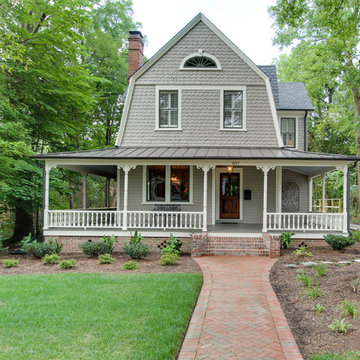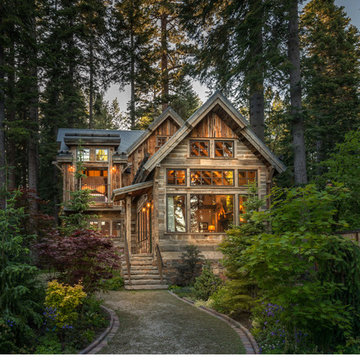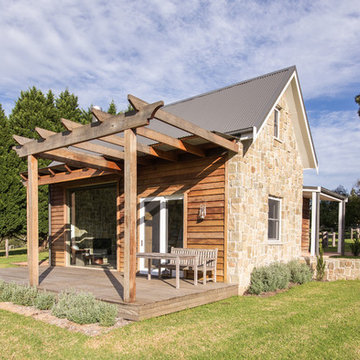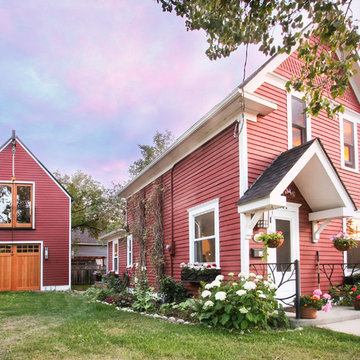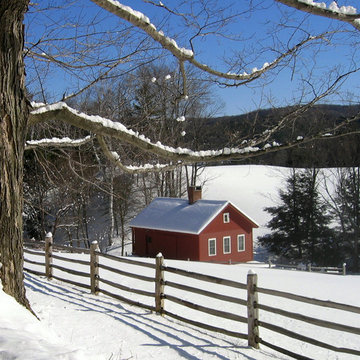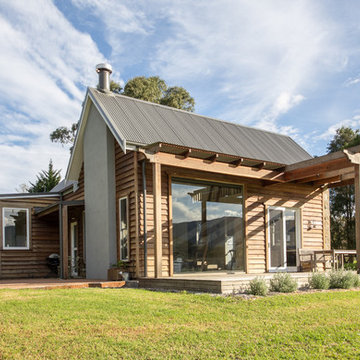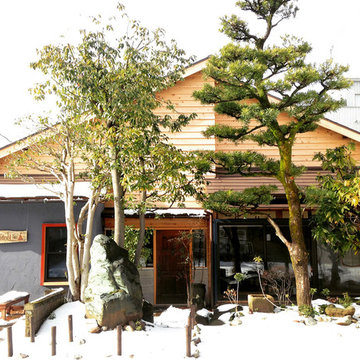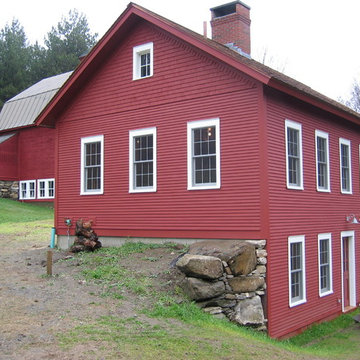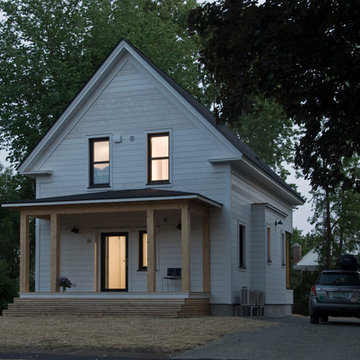高級な小さなカントリー風の家の外観の写真
並び替え:今日の人気順
写真 1〜20 枚目(全 26 枚)
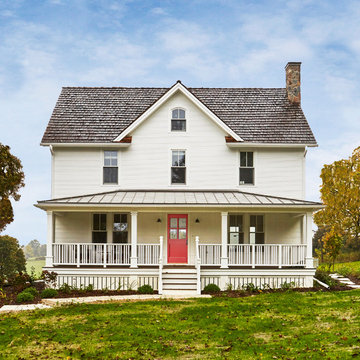
After Transformation:
For this project, the original stone basement remained along with the exterior walls, roof framing, and 1" wood sheathing! The rest was gutted and modernized.
1870's Farmhouse is located on a revitalized 400-acre farm in Delafield, WI. It has been transformed into a fully organic farm with its own CSA program and incorporates cows, sheep, draft horses, and chickens.
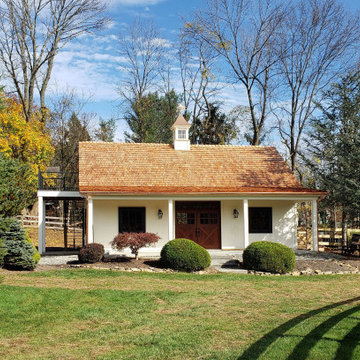
Small horse barn with 3 King Euro Stalls, a wash stall, tack room and loft. Cedar shake room, exterior entrance and deck to the second-floor loft, and a custom cupola.
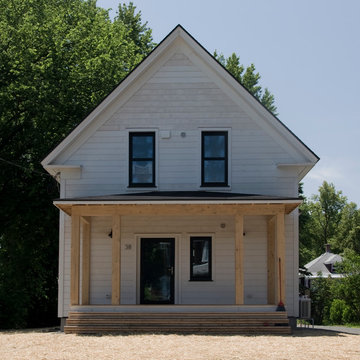
Robert Swinburne
A compact high performance home that successfully combines traditional and modern detailing.
ボストンにある高級な小さなカントリー風のおしゃれな家の外観の写真
ボストンにある高級な小さなカントリー風のおしゃれな家の外観の写真
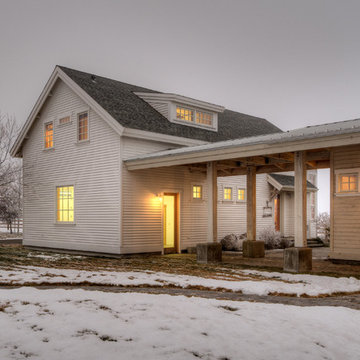
Covered entry to garage and guest house. Photography by Lucas Henning.
シアトルにある高級な小さなカントリー風のおしゃれな家の外観の写真
シアトルにある高級な小さなカントリー風のおしゃれな家の外観の写真
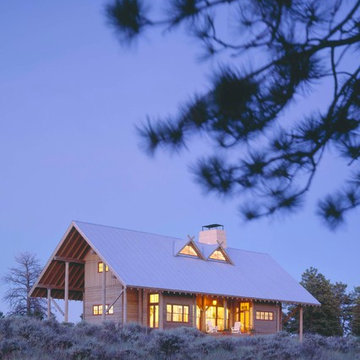
The scale, massing, texture, and use of materials attempted to compliment the natural environment. The use of pole barn post and beam construction methods intentionally reduced the impact of the built form on the indigenous landscape. The use of galvanized steel, rough sawn fir and cedar, concrete block, and industrial hardware shaped the building form to reference the regional vernacular of south central Montana, and were intended to weather and take on the patina similar to built forms found throughout the area built around the turn of the century.
J.K. Lawrence Photography
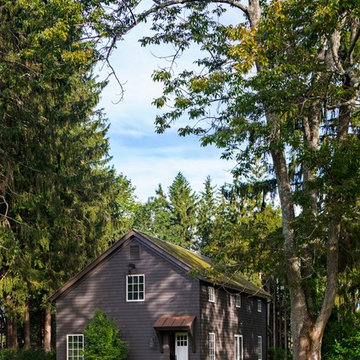
The Guest House, once a small stable, features a copper hooded entry.
Robert Benson Photography
ニューヨークにある高級な小さなカントリー風のおしゃれな家の外観の写真
ニューヨークにある高級な小さなカントリー風のおしゃれな家の外観の写真
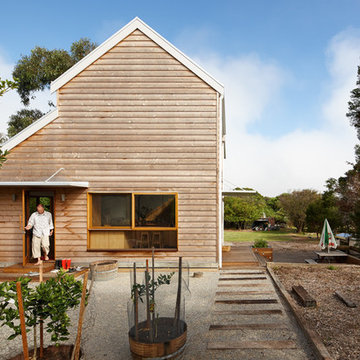
External entrance view.
Design: Andrew Simpson Architects in collaboration with Charles Anderson
Project Team: Andrew Simpson, Michael Barraclough, Emma Parkinson
Completed: 2013
Photography: Peter Bennetts
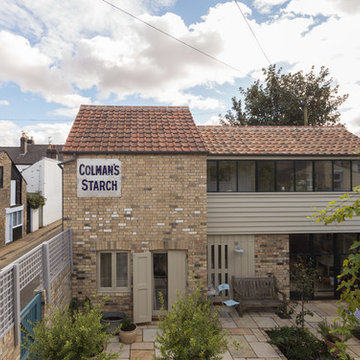
Photography by Matthew Smith
ケンブリッジシャーにある高級な小さなカントリー風のおしゃれな家の外観 (タウンハウス) の写真
ケンブリッジシャーにある高級な小さなカントリー風のおしゃれな家の外観 (タウンハウス) の写真
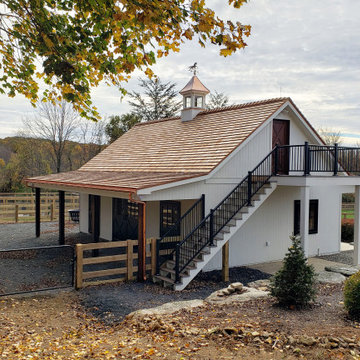
Small horse barn with 3 King Euro Stalls, a wash stall, tack room and loft. Cedar shake room, exterior entrance and deck to the second-floor loft, and a custom cupola.
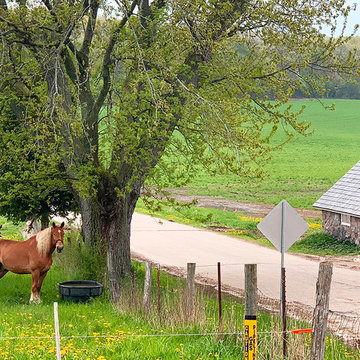
1870's Farmhouse is located on a revitalized 400-acre farm in Delafield, WI. It has been transformed into a fully organic farm with its own CSA program and incorporates cows, sheep, draft horses, and chickens.
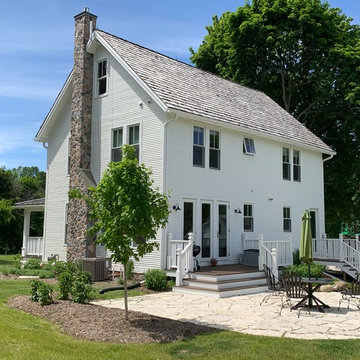
After Transformation:
For this project, the original stone basement remained along with the exterior walls, roof framing, and 1" wood sheathing! The rest was gutted and modernized.
高級な小さなカントリー風の家の外観の写真
1
