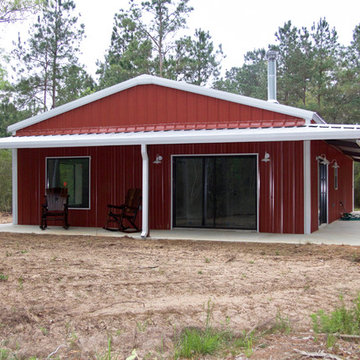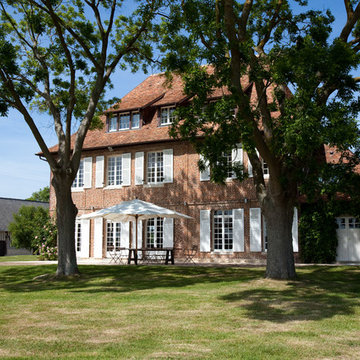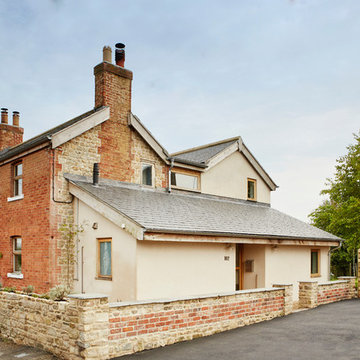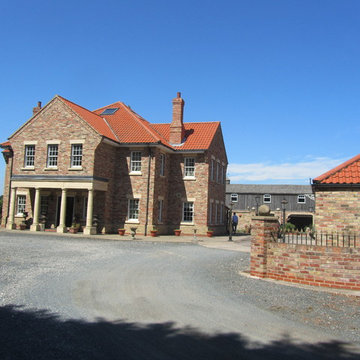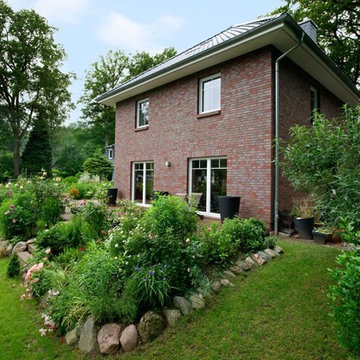高級なカントリー風の家の外観 (オレンジの外壁) の写真
絞り込み:
資材コスト
並び替え:今日の人気順
写真 1〜20 枚目(全 23 枚)

Charming home featuring Tavern Hall brick with Federal White mortar.
他の地域にある高級なカントリー風のおしゃれな家の外観 (レンガサイディング) の写真
他の地域にある高級なカントリー風のおしゃれな家の外観 (レンガサイディング) の写真
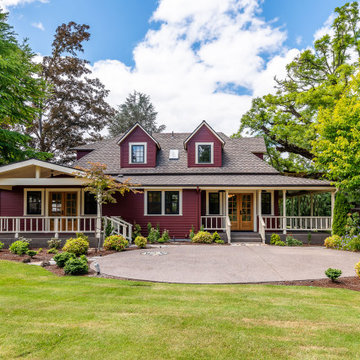
Early 1900's farmhouse, literal farm house redesigned for the business to use as their corporate meeting center. This remodel included taking the existing bathrooms bedrooms, kitchen, living room, family room, dining room, and wrap around porch and creating a functional space for corporate meeting and gatherings. The integrity of the home was kept put as each space looks as if it could have been designed this way since day one.
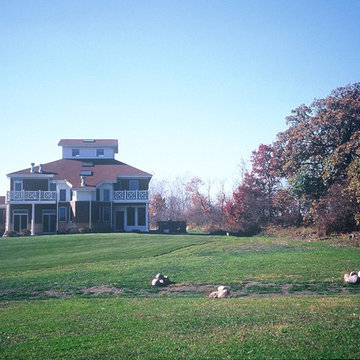
The house is built to rise from the highest point of the property with views on the long end of the rectangular lawn flanked by trees. Garage is in the short side by the road access. Entry is on the left and outdoor living space on the right. CVA photography.
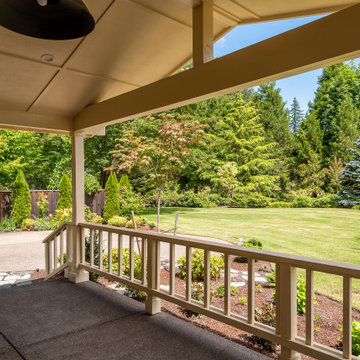
Early 1900's farmhouse, literal farm house redesigned for the business to use as their corporate meeting center. This remodel included taking the existing bathrooms bedrooms, kitchen, living room, family room, dining room, and wrap around porch and creating a functional space for corporate meeting and gatherings. The integrity of the home was kept put as each space looks as if it could have been designed this way since day one.
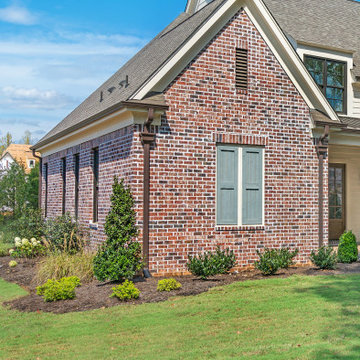
Charming home featuring Tavern Hall brick with Federal White mortar.
他の地域にある高級な中くらいなカントリー風のおしゃれな家の外観 (レンガサイディング) の写真
他の地域にある高級な中くらいなカントリー風のおしゃれな家の外観 (レンガサイディング) の写真
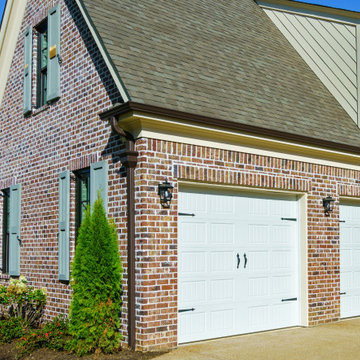
Charming home featuring Tavern Hall brick with Federal White mortar.
他の地域にある高級な中くらいなカントリー風のおしゃれな家の外観 (レンガサイディング) の写真
他の地域にある高級な中くらいなカントリー風のおしゃれな家の外観 (レンガサイディング) の写真
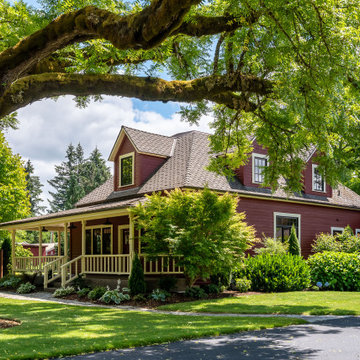
Early 1900's farmhouse, literal farm house redesigned for the business to use as their corporate meeting center. This remodel included taking the existing bathrooms bedrooms, kitchen, living room, family room, dining room, and wrap around porch and creating a functional space for corporate meeting and gatherings. The integrity of the home was kept put as each space looks as if it could have been designed this way since day one.
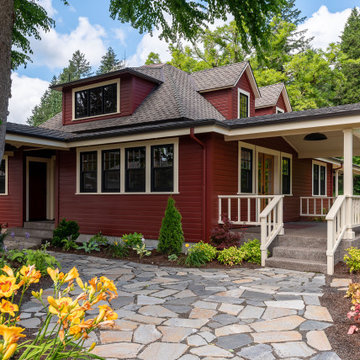
Early 1900's farmhouse, literal farm house redesigned for the business to use as their corporate meeting center. This remodel included taking the existing bathrooms bedrooms, kitchen, living room, family room, dining room, and wrap around porch and creating a functional space for corporate meeting and gatherings. The integrity of the home was kept put as each space looks as if it could have been designed this way since day one.
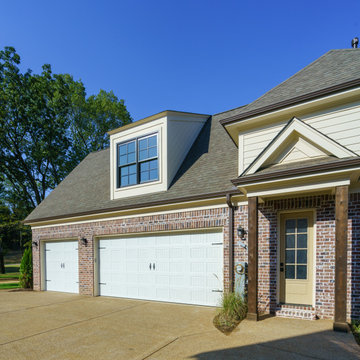
Charming home featuring Tavern Hall brick with Federal White mortar.
他の地域にある高級な中くらいなカントリー風のおしゃれな家の外観 (レンガサイディング) の写真
他の地域にある高級な中くらいなカントリー風のおしゃれな家の外観 (レンガサイディング) の写真
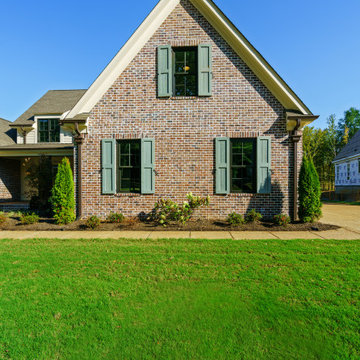
Charming home featuring Tavern Hall brick with Federal White mortar.
他の地域にある高級な中くらいなカントリー風のおしゃれな家の外観 (レンガサイディング) の写真
他の地域にある高級な中くらいなカントリー風のおしゃれな家の外観 (レンガサイディング) の写真
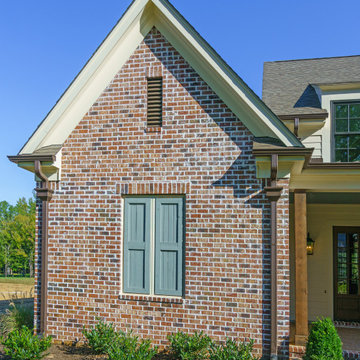
Charming home featuring Tavern Hall brick with Federal White mortar.
他の地域にある高級な中くらいなカントリー風のおしゃれな家の外観 (レンガサイディング) の写真
他の地域にある高級な中くらいなカントリー風のおしゃれな家の外観 (レンガサイディング) の写真
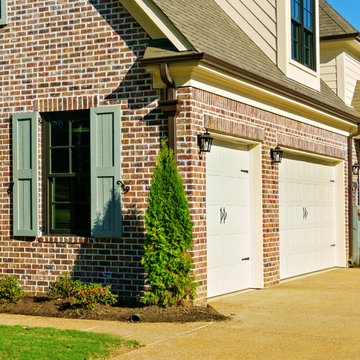
Charming home featuring Tavern Hall brick with Federal White mortar.
他の地域にある高級な中くらいなカントリー風のおしゃれな家の外観 (レンガサイディング) の写真
他の地域にある高級な中くらいなカントリー風のおしゃれな家の外観 (レンガサイディング) の写真
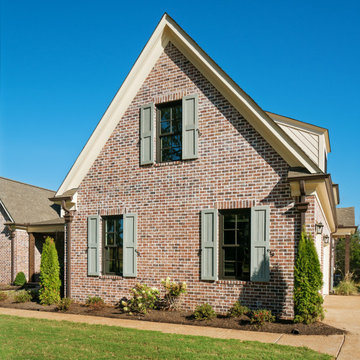
Charming home featuring Tavern Hall brick with Federal White mortar.
他の地域にある高級な中くらいなカントリー風のおしゃれな家の外観 (レンガサイディング) の写真
他の地域にある高級な中くらいなカントリー風のおしゃれな家の外観 (レンガサイディング) の写真
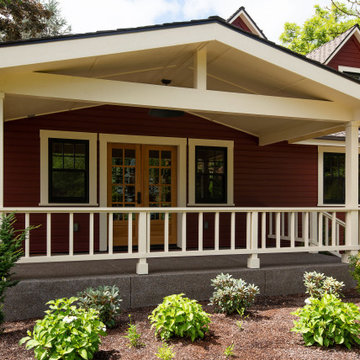
Early 1900's farmhouse, literal farm house redesigned for the business to use as their corporate meeting center. This remodel included taking the existing bathrooms bedrooms, kitchen, living room, family room, dining room, and wrap around porch and creating a functional space for corporate meeting and gatherings. The integrity of the home was kept put as each space looks as if it could have been designed this way since day one.
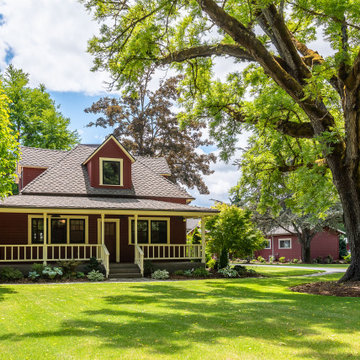
Early 1900's farmhouse, literal farm house redesigned for the business to use as their corporate meeting center. This remodel included taking the existing bathrooms bedrooms, kitchen, living room, family room, dining room, and wrap around porch and creating a functional space for corporate meeting and gatherings. The integrity of the home was kept put as each space looks as if it could have been designed this way since day one.
高級なカントリー風の家の外観 (オレンジの外壁) の写真
1
