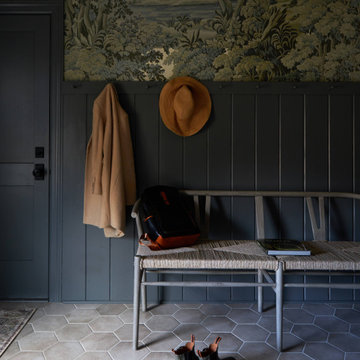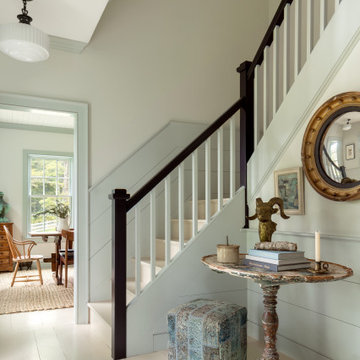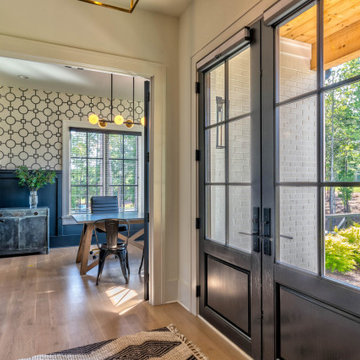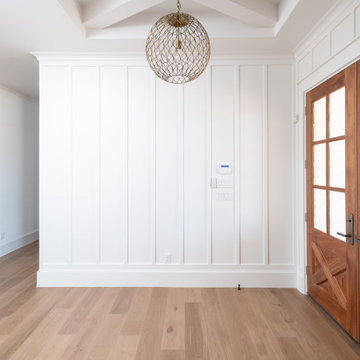カントリー風の玄関 (全タイプの壁の仕上げ、羽目板の壁) の写真
絞り込み:
資材コスト
並び替え:今日の人気順
写真 1〜20 枚目(全 56 枚)
1/4

シカゴにあるカントリー風のおしゃれなマッドルーム (黄色い壁、スレートの床、白いドア、マルチカラーの床、羽目板の壁) の写真

サンフランシスコにあるお手頃価格の小さなカントリー風のおしゃれな玄関ドア (白い壁、濃色無垢フローリング、木目調のドア、茶色い床、羽目板の壁) の写真

Nestled in the hills of Vermont is a relaxing winter retreat that looks like it was planted there a century ago. Our architects worked closely with the builder at Wild Apple Homes to create building sections that felt like they had been added on piece by piece over generations. With thoughtful design and material choices, the result is a cozy 3,300 square foot home with a weathered, lived-in feel; the perfect getaway for a family of ardent skiers.
The main house is a Federal-style farmhouse, with a vernacular board and batten clad connector. Connected to the home is the antique barn frame from Canada. The barn was reassembled on site and attached to the house. Using the antique post and beam frame is the kind of materials reuse seen throughout the main house and the connector to the barn, carefully creating an antique look without the home feeling like a theme house. Trusses in the family/dining room made with salvaged wood echo the design of the attached barn. Rustic in nature, they are a bold design feature. The salvaged wood was also used on the floors, kitchen island, barn doors, and walls. The focus on quality materials is seen throughout the well-built house, right down to the door knobs.
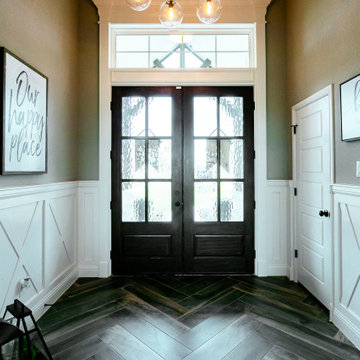
Transom above the glass panel Front Door highlights the front porch ceiling design. Paneled wainscoting and extra trim work complete the picture.
ダラスにあるカントリー風のおしゃれな玄関ロビー (ベージュの壁、濃色無垢フローリング、濃色木目調のドア、羽目板の壁) の写真
ダラスにあるカントリー風のおしゃれな玄関ロビー (ベージュの壁、濃色無垢フローリング、濃色木目調のドア、羽目板の壁) の写真

Inviting entryway
アトランタにあるお手頃価格の中くらいなカントリー風のおしゃれな玄関ロビー (白い壁、無垢フローリング、木目調のドア、茶色い床、表し梁、羽目板の壁) の写真
アトランタにあるお手頃価格の中くらいなカントリー風のおしゃれな玄関ロビー (白い壁、無垢フローリング、木目調のドア、茶色い床、表し梁、羽目板の壁) の写真
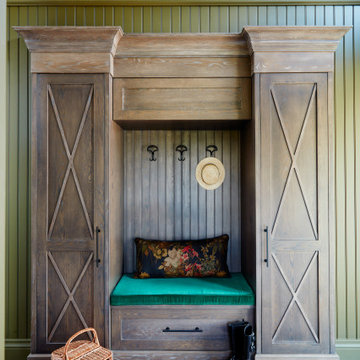
English country house, featuring a beautiful plaid wallpaper by mulberry
トロントにあるラグジュアリーな広いカントリー風のおしゃれな玄関ロビー (セラミックタイルの床、茶色い床、壁紙、羽目板の壁、マルチカラーの壁) の写真
トロントにあるラグジュアリーな広いカントリー風のおしゃれな玄関ロビー (セラミックタイルの床、茶色い床、壁紙、羽目板の壁、マルチカラーの壁) の写真

The entry in this home features a barn door and modern looking light fixtures. Hardwood floors, a tray ceiling and wainscoting.
他の地域にある高級な広いカントリー風のおしゃれな玄関ロビー (白い壁、淡色無垢フローリング、白いドア、ベージュの床、格子天井、羽目板の壁) の写真
他の地域にある高級な広いカントリー風のおしゃれな玄関ロビー (白い壁、淡色無垢フローリング、白いドア、ベージュの床、格子天井、羽目板の壁) の写真
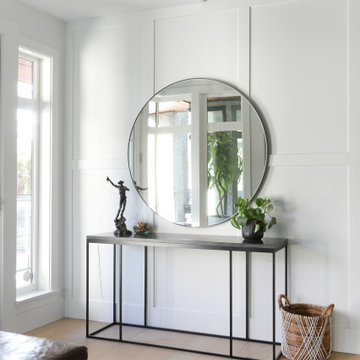
バンクーバーにあるラグジュアリーな巨大なカントリー風のおしゃれな玄関ロビー (白い壁、淡色無垢フローリング、黒いドア、ベージュの床、羽目板の壁) の写真
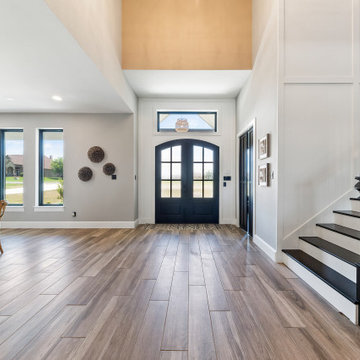
{Custom Home} 5,660 SqFt 1 Acre Modern Farmhouse 6 Bedroom 6 1/2 bath Media Room Game Room Study Huge Patio 3 car Garage Wrap-Around Front Porch Pool . . . #vistaranch #fortworthbuilder #texasbuilder #modernfarmhouse #texasmodern #texasfarmhouse #fortworthtx #blackandwhite #salcedohomes
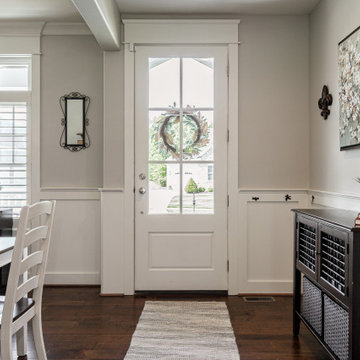
Front foyer
他の地域にあるお手頃価格の中くらいなカントリー風のおしゃれな玄関ロビー (グレーの壁、無垢フローリング、白いドア、茶色い床、羽目板の壁、グレーの天井) の写真
他の地域にあるお手頃価格の中くらいなカントリー風のおしゃれな玄関ロビー (グレーの壁、無垢フローリング、白いドア、茶色い床、羽目板の壁、グレーの天井) の写真
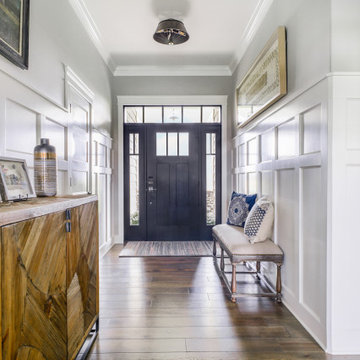
The white tall wainscoting in the entry is a stunning introduction to this lovely home. The black door within a black frame, and black transom window provide a powerful contrast to the white wainscoting.
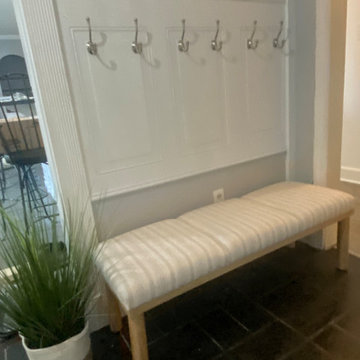
Inexpensive way to add organization and farmhouse style to your entryway. Also, adds a great place for the Holidays for those stockings :)
他の地域にある低価格のカントリー風のおしゃれな玄関 (羽目板の壁) の写真
他の地域にある低価格のカントリー風のおしゃれな玄関 (羽目板の壁) の写真
カントリー風の玄関 (全タイプの壁の仕上げ、羽目板の壁) の写真
1


