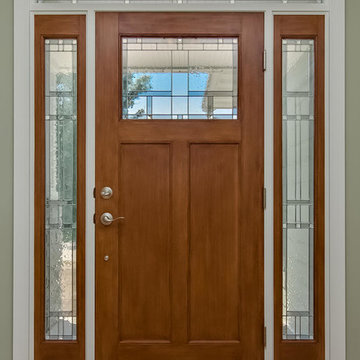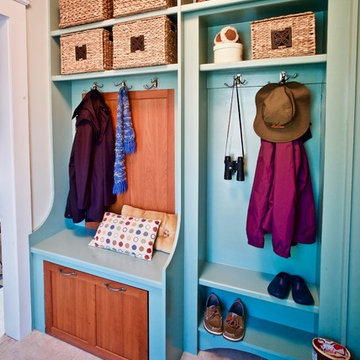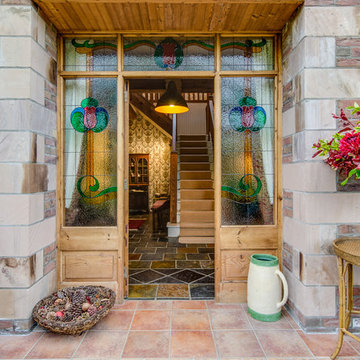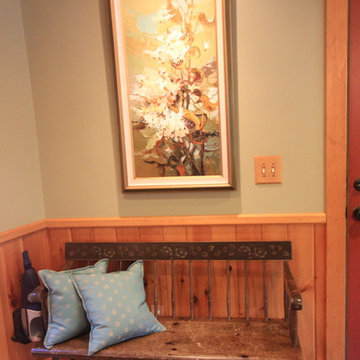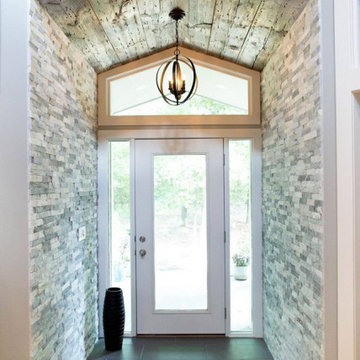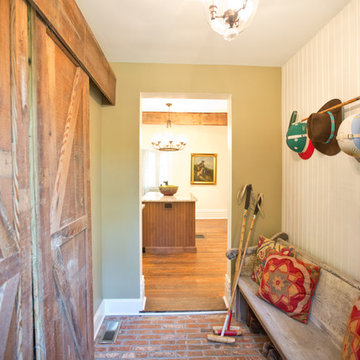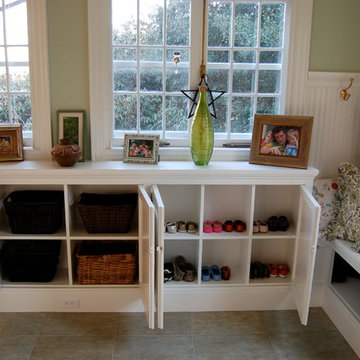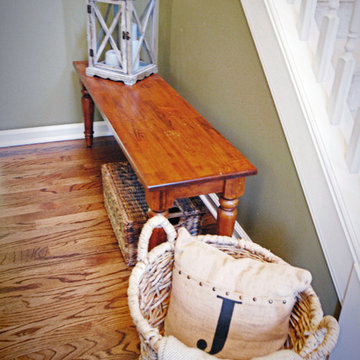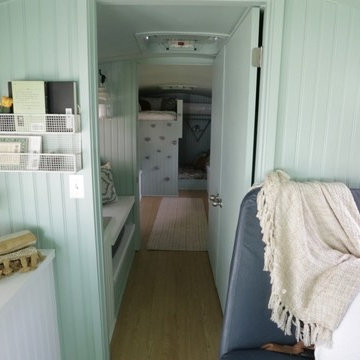カントリー風の玄関 (緑の壁、マルチカラーの壁、ピンクの壁) の写真
絞り込み:
資材コスト
並び替え:今日の人気順
写真 101〜120 枚目(全 222 枚)
1/5
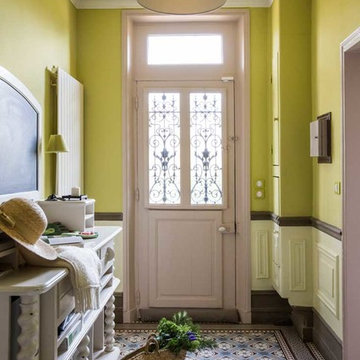
Une entrée de maison de campagne, qui annonce tout de suite la caractère de la maison et son ambiance colorée !
パリにある低価格の中くらいなカントリー風のおしゃれな玄関ロビー (緑の壁、テラコッタタイルの床、紫のドア、マルチカラーの床) の写真
パリにある低価格の中くらいなカントリー風のおしゃれな玄関ロビー (緑の壁、テラコッタタイルの床、紫のドア、マルチカラーの床) の写真
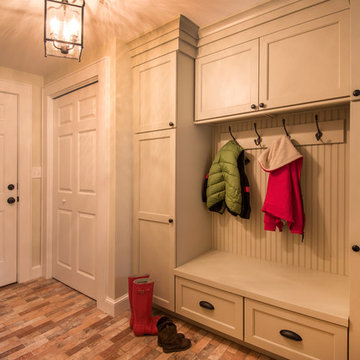
A functional mudroom with plenty of storage for the whole family!
ボストンにあるラグジュアリーな広いカントリー風のおしゃれなマッドルーム (緑の壁、セラミックタイルの床、茶色い床) の写真
ボストンにあるラグジュアリーな広いカントリー風のおしゃれなマッドルーム (緑の壁、セラミックタイルの床、茶色い床) の写真
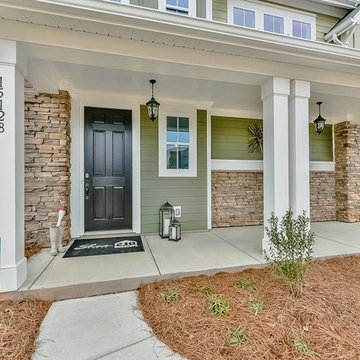
Introducing the Courtyard Collection at Sonoma, located near Ballantyne in Charlotte. These 51 single-family homes are situated with a unique twist, and are ideal for people looking for the lifestyle of a townhouse or condo, without shared walls. Lawn maintenance is included! All homes include kitchens with granite counters and stainless steel appliances, plus attached 2-car garages. Our 3 model homes are open daily! Schools are Elon Park Elementary, Community House Middle, Ardrey Kell High. The Hanna is a 2-story home which has everything you need on the first floor, including a Kitchen with an island and separate pantry, open Family/Dining room with an optional Fireplace, and the laundry room tucked away. Upstairs is a spacious Owner's Suite with large walk-in closet, double sinks, garden tub and separate large shower. You may change this to include a large tiled walk-in shower with bench seat and separate linen closet. There are also 3 secondary bedrooms with a full bath with double sinks.
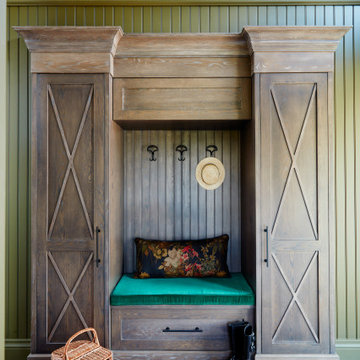
English country house, featuring a beautiful plaid wallpaper by mulberry
トロントにあるラグジュアリーな広いカントリー風のおしゃれな玄関ロビー (セラミックタイルの床、茶色い床、壁紙、羽目板の壁、マルチカラーの壁) の写真
トロントにあるラグジュアリーな広いカントリー風のおしゃれな玄関ロビー (セラミックタイルの床、茶色い床、壁紙、羽目板の壁、マルチカラーの壁) の写真
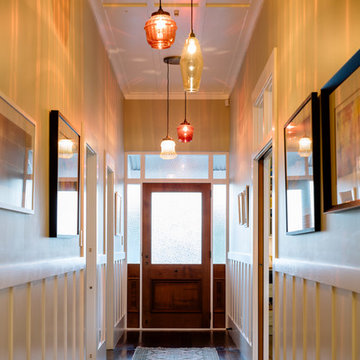
The Official Photographers - Aaron & Shannon Radford
ハミルトンにあるカントリー風のおしゃれな玄関ロビー (マルチカラーの壁、濃色木目調のドア) の写真
ハミルトンにあるカントリー風のおしゃれな玄関ロビー (マルチカラーの壁、濃色木目調のドア) の写真
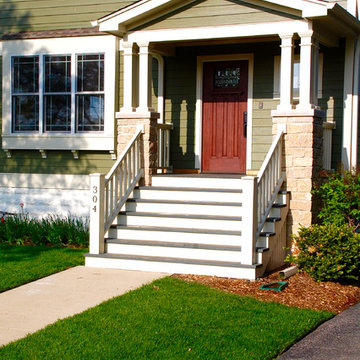
Arlington Heights, IL Farm House Style Home completed by Siding & Windows Group in James HardieShingle Siding and HardiePlank Select Cedarmill Lap Siding in ColorPlus Technology Color Mountain Sage and HardieTrim Smooth Boards in ColorPlus Technology Color Sail Cloth. Also remodeled Front Entry with HardiePlank Select Cedarmill Siding in Mountain Sage, Roof, Columns and Railing. Lastly, Replaced Windows with Marvin Ultimate Windows.
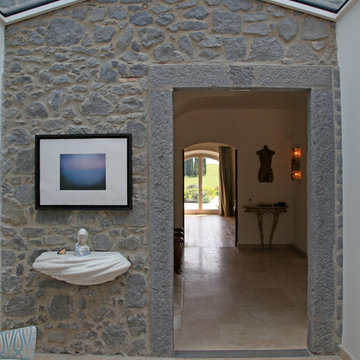
foto Pasquale Comegna
他の地域にある小さなカントリー風のおしゃれな玄関ロビー (マルチカラーの壁、磁器タイルの床、マルチカラーの床) の写真
他の地域にある小さなカントリー風のおしゃれな玄関ロビー (マルチカラーの壁、磁器タイルの床、マルチカラーの床) の写真
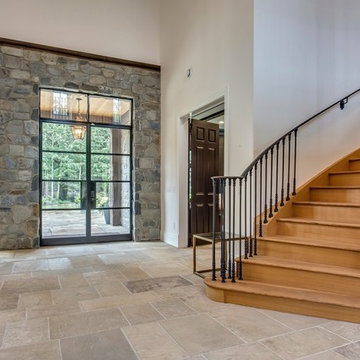
Interior view of the Grand stone clad entry with glass and wrought frame doors. With the sweeping stairwell to the mezzanine.
カルガリーにあるラグジュアリーな広いカントリー風のおしゃれな玄関ドア (マルチカラーの壁、ライムストーンの床、ガラスドア、ベージュの床) の写真
カルガリーにあるラグジュアリーな広いカントリー風のおしゃれな玄関ドア (マルチカラーの壁、ライムストーンの床、ガラスドア、ベージュの床) の写真
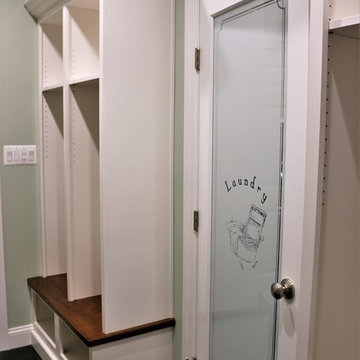
In the mudroom coming in from the garage, our team added ample storage on both sides of the custom, etched, laundry room door. The open cubbies provide space for coats, handbags, and shoes, and are accented by an elegant wood bench top.
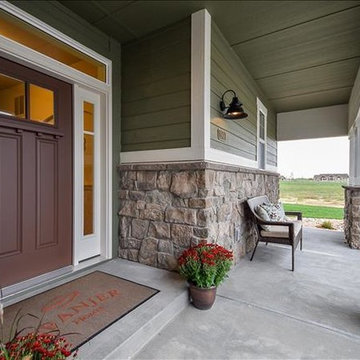
Covered entry way with large patio. Oil rubbed bronze hardware and exterior lighting, full sidelights and Fiberglass entry door
デンバーにある高級な広いカントリー風のおしゃれな玄関ドア (緑の壁、コンクリートの床、赤いドア) の写真
デンバーにある高級な広いカントリー風のおしゃれな玄関ドア (緑の壁、コンクリートの床、赤いドア) の写真
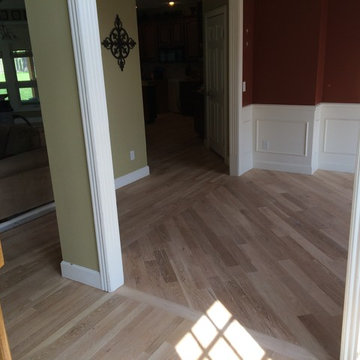
Totta Hardwood Flooring
カンザスシティにあるお手頃価格の中くらいなカントリー風のおしゃれな玄関ロビー (マルチカラーの壁、淡色無垢フローリング、茶色い床) の写真
カンザスシティにあるお手頃価格の中くらいなカントリー風のおしゃれな玄関ロビー (マルチカラーの壁、淡色無垢フローリング、茶色い床) の写真
カントリー風の玄関 (緑の壁、マルチカラーの壁、ピンクの壁) の写真
6
