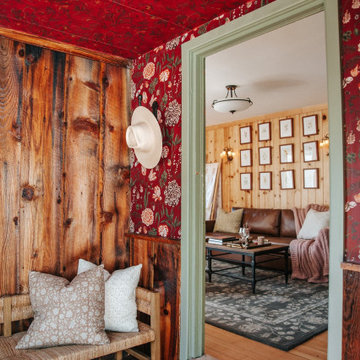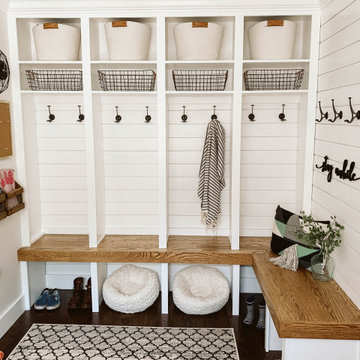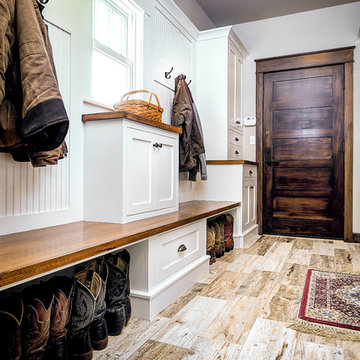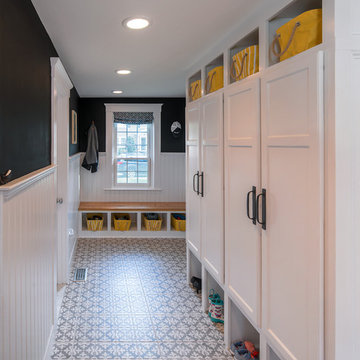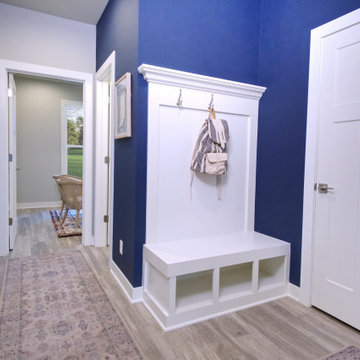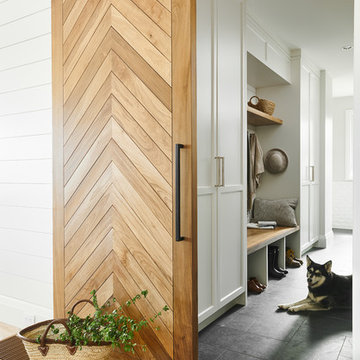中くらいなカントリー風のマッドルームの写真
絞り込み:
資材コスト
並び替え:今日の人気順
写真 1〜20 枚目(全 601 枚)
1/4

Mudroom is an entry hall of the garage. The space also includes stacking washer & dryer.
コロンバスにある中くらいなカントリー風のおしゃれなマッドルーム (青い壁、無垢フローリング、茶色い床、塗装板張りの壁) の写真
コロンバスにある中くらいなカントリー風のおしゃれなマッドルーム (青い壁、無垢フローリング、茶色い床、塗装板張りの壁) の写真

This entry way is truly luxurious with a charming locker system with drawers below and cubbies over head, the catch all with a cabinet and drawer (so keys and things will always have a home), and the herringbone installed tile on the floor make this space super convenient for families on the go with all your belongings right where you need them.

Today’s basements are much more than dark, dingy spaces or rec rooms of years ago. Because homeowners are spending more time in them, basements have evolved into lower-levels with distinctive spaces, complete with stone and marble fireplaces, sitting areas, coffee and wine bars, home theaters, over sized guest suites and bathrooms that rival some of the most luxurious resort accommodations.
Gracing the lakeshore of Lake Beulah, this homes lower-level presents a beautiful opening to the deck and offers dynamic lake views. To take advantage of the home’s placement, the homeowner wanted to enhance the lower-level and provide a more rustic feel to match the home’s main level, while making the space more functional for boating equipment and easy access to the pier and lakefront.
Jeff Auberger designed a seating area to transform into a theater room with a touch of a button. A hidden screen descends from the ceiling, offering a perfect place to relax after a day on the lake. Our team worked with a local company that supplies reclaimed barn board to add to the decor and finish off the new space. Using salvaged wood from a corn crib located in nearby Delavan, Jeff designed a charming area near the patio door that features two closets behind sliding barn doors and a bench nestled between the closets, providing an ideal spot to hang wet towels and store flip flops after a day of boating. The reclaimed barn board was also incorporated into built-in shelving alongside the fireplace and an accent wall in the updated kitchenette.
Lastly the children in this home are fans of the Harry Potter book series, so naturally, there was a Harry Potter themed cupboard under the stairs created. This cozy reading nook features Hogwartz banners and wizarding wands that would amaze any fan of the book series.
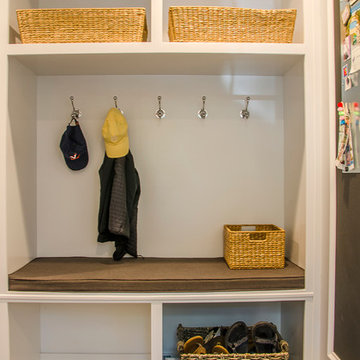
Mud room with custom built-ins for storage
リッチモンドにある中くらいなカントリー風のおしゃれなマッドルーム (グレーの壁、セラミックタイルの床) の写真
リッチモンドにある中くらいなカントリー風のおしゃれなマッドルーム (グレーの壁、セラミックタイルの床) の写真

Richard Mandelkorn
With the removal of a back stairwell and expansion of the side entry, some creative storage solutions could be added, greatly increasing the functionality of the mudroom. Local Vermont slate and shaker-style cabinetry match the style of this country foursquare farmhouse in Concord, MA.

A perfect match in any entryway, this fresh herb wallpaper adds a fun vibe to walls that makes preparing meals much more enjoyable!
ボストンにある中くらいなカントリー風のおしゃれなマッドルーム (緑の壁、淡色無垢フローリング、白いドア) の写真
ボストンにある中くらいなカントリー風のおしゃれなマッドルーム (緑の壁、淡色無垢フローリング、白いドア) の写真
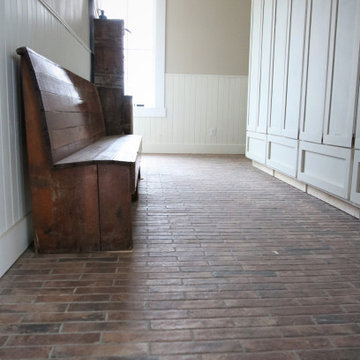
Reclaimed Brick Tile Flooring in Mudroom is warm an inviting. This space is perfect for shedding all those boots, coats and mittens after a long day on the ranch or in the field. Choosing the flooring was easy with this durable brickstone tile collection available in 2×10 and 5×10 options. Brickstone tile adds warmth and richness to your space. This timeless look with a reclaimed brick-look porcelain tile perfectly selected for this mudroom. The white cabinets and bench seat top off the floor.
Reclaimed Brick Tile Flooring complete in Client Project Mudroom New Construction ~ Thank you for sharing! Client Remarks on the BBB “Wonderful company . Easy to work with and best prices in town .”
Hearty designed tile flooring is perfect for mudrooms from the reclaimed brick tile flooring look to hearty stone looks. In addition, to reclaimed wood looks or standard wood look tiles. Tile flooring provide the durability and manage the wet areas after long days on the ranch or in the field. Other flooring designs include engineered hardwoods and luxury vinyl tiles in a vast array of tones. Luxury vinyl tiles come in glue down and LVT click together with go quick and easy installation with triple lock installation. Ask a designer today about many options for your mudroom flooring and cabinet designs.
Find your locally owned Home Improvement Store, French Creek Designs, on MeWe or Facebook, and follow us! Read more about our process and read regular updates on client projects and updated materials selections and choices at FCD News a reliable source of information and current trends.

Custom dog wash located in mudroom
デンバーにある中くらいなカントリー風のおしゃれなマッドルーム (白い壁、黒い床、格子天井) の写真
デンバーにある中くらいなカントリー風のおしゃれなマッドルーム (白い壁、黒い床、格子天井) の写真

The mudroom was strategically located off of the drive aisle to drop off children and their belongings before parking the car in the car in the detached garage at the property's rear. Backpacks, coats, shoes, and key storage allow the rest of the house to remain clutter free.
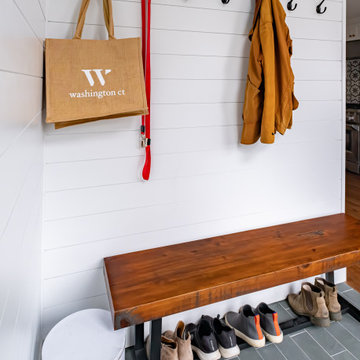
Mudroom off the kitchen is paneled with shiplap and black hooks for coats. the slate flooring is used in the powder room as well for a seamless transition and the wooden bench gives this area a nice farmhouse touch.
Photo by VLG Photography
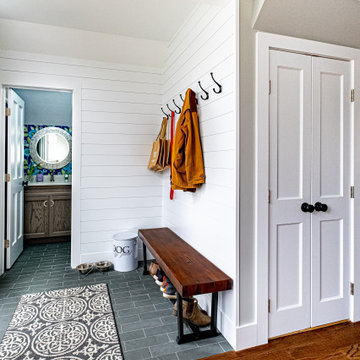
Mudroom off the kitchen is paneled with shiplap and black hooks for coats. the slate flooring is used in the powder room as well for a seamless transition and the wooden bench gives this area a nice farmhouse touch.
Photo by VLG Photography
中くらいなカントリー風のマッドルームの写真
1


