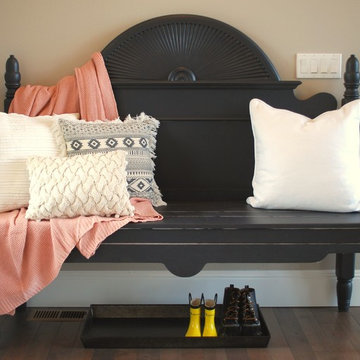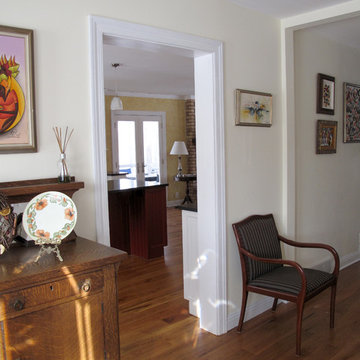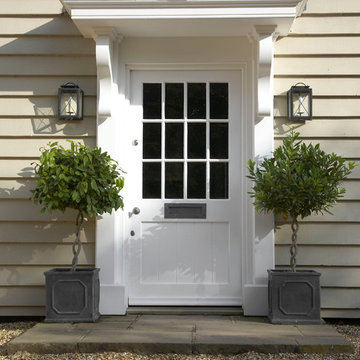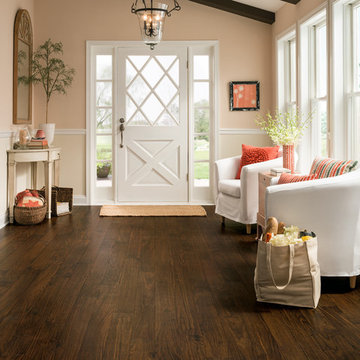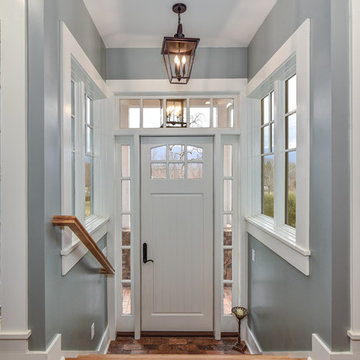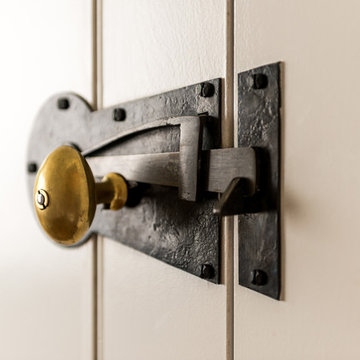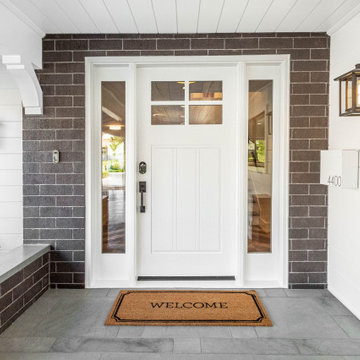カントリー風の玄関ドア (白いドア) の写真
絞り込み:
資材コスト
並び替え:今日の人気順
写真 1〜20 枚目(全 233 枚)
1/4

Entryway of a barn conversion staged for sale.
ニューヨークにあるお手頃価格の広いカントリー風のおしゃれな玄関ドア (白い壁、コンクリートの床、白いドア、グレーの床、表し梁) の写真
ニューヨークにあるお手頃価格の広いカントリー風のおしゃれな玄関ドア (白い壁、コンクリートの床、白いドア、グレーの床、表し梁) の写真
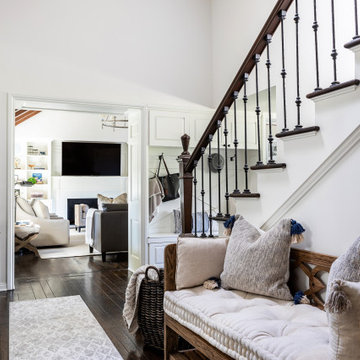
The entryway, living, and dining room in this Chevy Chase home were renovated with structural changes to accommodate a family of five. It features a bright palette, functional furniture, a built-in BBQ/grill, and statement lights.
Project designed by Courtney Thomas Design in La Cañada. Serving Pasadena, Glendale, Monrovia, San Marino, Sierra Madre, South Pasadena, and Altadena.
For more about Courtney Thomas Design, click here: https://www.courtneythomasdesign.com/
To learn more about this project, click here:
https://www.courtneythomasdesign.com/portfolio/home-renovation-la-canada/
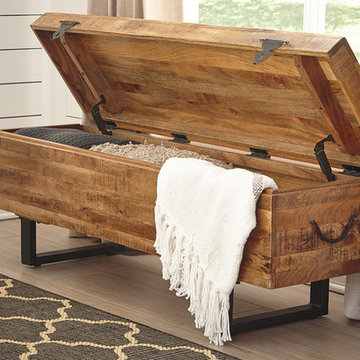
NOTE: Only available at Star's Outlet & Clearance Centers and online.
The perfect place for linens, seat cushions and special occasion accents, the Gabriel Storage Bench satisfies your appetite for great form and function. Elevated by a Black tubular metal base, the bench is painstakingly crafted of solid mango wood, with a hand-worked plank surface and richly understated finish that brings out the complexity and beauty of the grain.
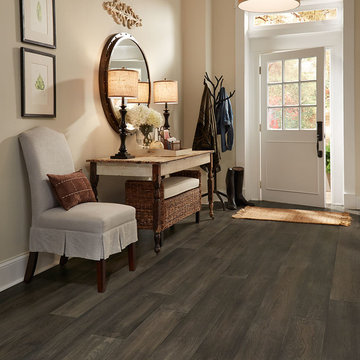
Come into DeHaan Floor Covering and check out some of our Mannington Hard wood, Smokehouse- Charcoal!
グランドラピッズにある広いカントリー風のおしゃれな玄関ドア (ベージュの壁、濃色無垢フローリング、白いドア、茶色い床) の写真
グランドラピッズにある広いカントリー風のおしゃれな玄関ドア (ベージュの壁、濃色無垢フローリング、白いドア、茶色い床) の写真
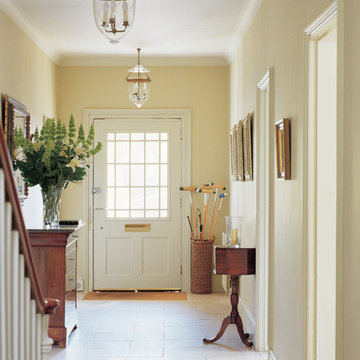
Farrow&Ball Raum- und Produktfotos
他の地域にある中くらいなカントリー風のおしゃれな玄関ドア (白いドア、黄色い壁) の写真
他の地域にある中くらいなカントリー風のおしゃれな玄関ドア (白いドア、黄色い壁) の写真
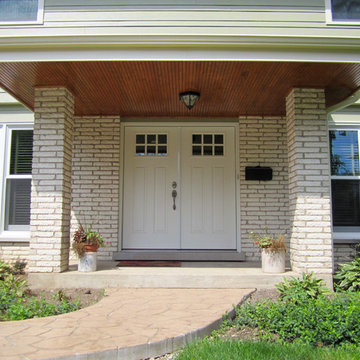
Wilmette, IL Farm House Style Home completed by Siding & Windows Group in James HardiePlank Select Cedarmill Lap Siding in ColorPlus Technology Color Heathered Moss and HardieTrim Smooth Boards in ColorPlus Technology Color Arctic White. Also remodeled Front Entry Roof and did Masonry Work with Columns.
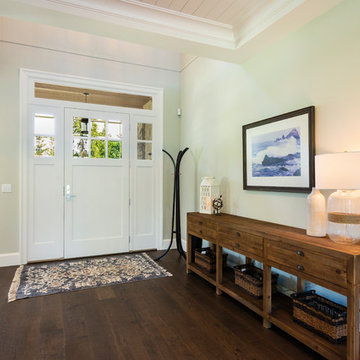
photography: Paul Grdina
バンクーバーにある広いカントリー風のおしゃれな玄関ドア (グレーの壁、無垢フローリング、白いドア、茶色い床) の写真
バンクーバーにある広いカントリー風のおしゃれな玄関ドア (グレーの壁、無垢フローリング、白いドア、茶色い床) の写真
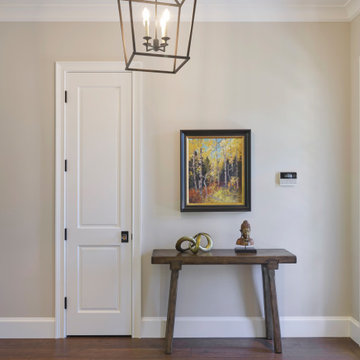
This Lafayette, California, modern farmhouse is all about laid-back luxury. Designed for warmth and comfort, the home invites a sense of ease, transforming it into a welcoming haven for family gatherings and events.
The entrance showcases a sophisticated neutral palette, elegant decor, and carefully curated lighting, setting the tone for a refined and inviting atmosphere.
Project by Douglah Designs. Their Lafayette-based design-build studio serves San Francisco's East Bay areas, including Orinda, Moraga, Walnut Creek, Danville, Alamo Oaks, Diablo, Dublin, Pleasanton, Berkeley, Oakland, and Piedmont.
For more about Douglah Designs, click here: http://douglahdesigns.com/
To learn more about this project, see here:
https://douglahdesigns.com/featured-portfolio/lafayette-modern-farmhouse-rebuild/
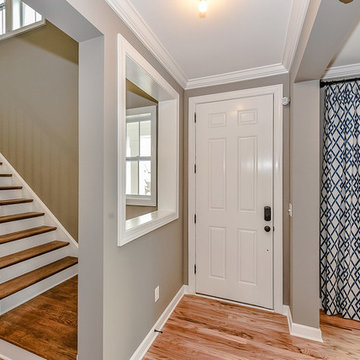
Introducing the Courtyard Collection at Sonoma, located near Ballantyne in Charlotte. These 51 single-family homes are situated with a unique twist, and are ideal for people looking for the lifestyle of a townhouse or condo, without shared walls. Lawn maintenance is included! All homes include kitchens with granite counters and stainless steel appliances, plus attached 2-car garages. Our 3 model homes are open daily! Schools are Elon Park Elementary, Community House Middle, Ardrey Kell High. The Hanna is a 2-story home which has everything you need on the first floor, including a Kitchen with an island and separate pantry, open Family/Dining room with an optional Fireplace, and the laundry room tucked away. Upstairs is a spacious Owner's Suite with large walk-in closet, double sinks, garden tub and separate large shower. You may change this to include a large tiled walk-in shower with bench seat and separate linen closet. There are also 3 secondary bedrooms with a full bath with double sinks.
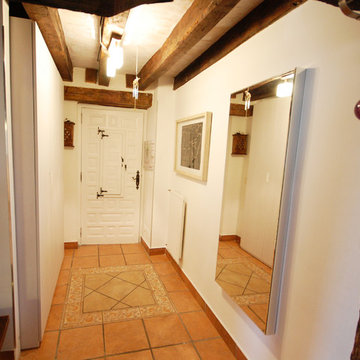
Renovación de caserío aprovechando parte de mobiliario. En la entrada se pintaron las paredes y puertas, se colocó un armario ropero y un espejo para agrandar y aclarar el espacio.
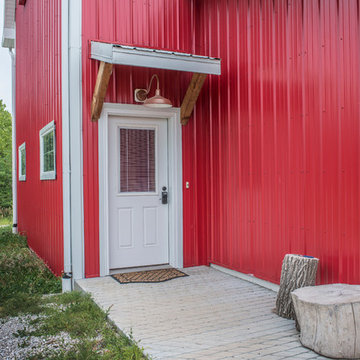
Architect: Michelle Penn, AIA This barn home is modeled after an existing Nebraska barn in Lancaster County. Notice the concrete patio. It is patterned after a traditional barn floor.
Photo Credits: Jackson Studios
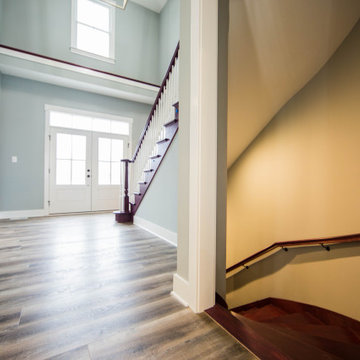
An open entry to the finished basement helps to make the transition from the main floor to the basement seamless.
インディアナポリスにある高級な広いカントリー風のおしゃれな玄関ドア (青い壁、無垢フローリング、白いドア、茶色い床) の写真
インディアナポリスにある高級な広いカントリー風のおしゃれな玄関ドア (青い壁、無垢フローリング、白いドア、茶色い床) の写真
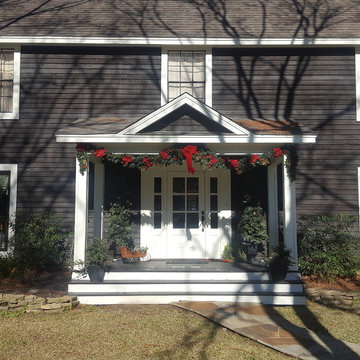
Front Porch with bead board ceiling, new entry door
ヒューストンにある低価格の小さなカントリー風のおしゃれな玄関ドア (白いドア) の写真
ヒューストンにある低価格の小さなカントリー風のおしゃれな玄関ドア (白いドア) の写真
カントリー風の玄関ドア (白いドア) の写真
1
