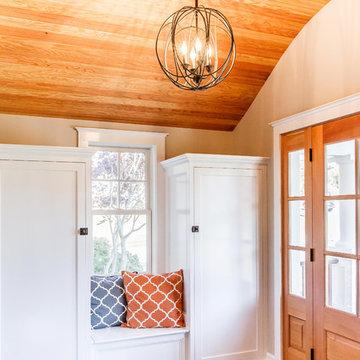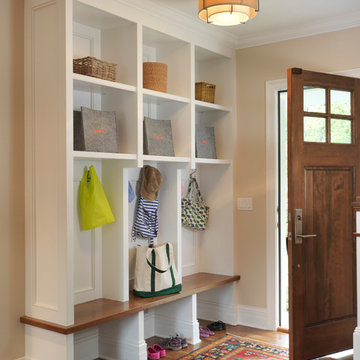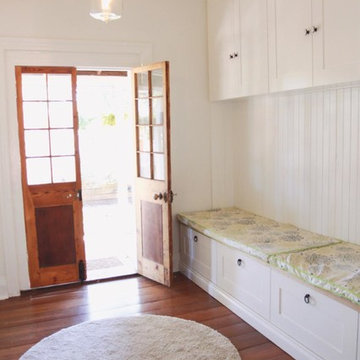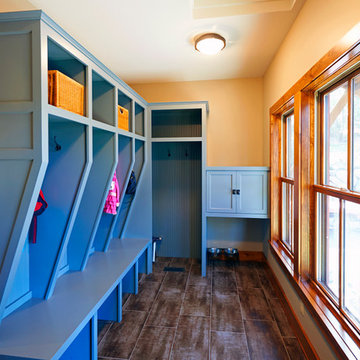カントリー風のマッドルーム (木目調のドア、ベージュの壁) の写真
絞り込み:
資材コスト
並び替え:今日の人気順
写真 1〜10 枚目(全 10 枚)
1/5

Off the main entry, enter the mud room to access four built-in lockers with a window seat, making getting in and out the door a breeze. Custom barn doors flank the doorway and add a warm farmhouse flavor.
For more photos of this project visit our website: https://wendyobrienid.com.
Photography by Valve Interactive: https://valveinteractive.com/

By opening up the walls of the back portion of their home, we were able to create an amazing mudroom with plenty of storage that leads into the remodeled kitchen.
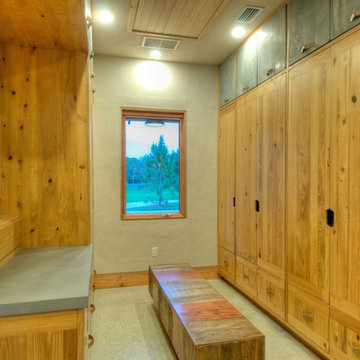
Butler's Pantry. Mud room. Dog room with concrete tops, galvanized doors. Cypress cabinets. Horse feeding trough for dog washing. Concrete floors. LEED Platinum home. Photos by Matt McCorteney.
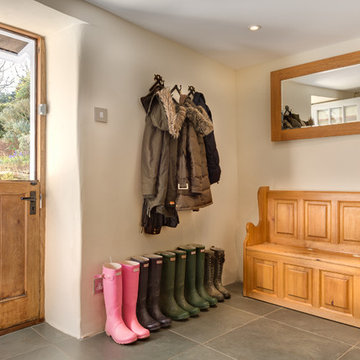
A beautifully restored and imaginatively extended manor house with a great boot room and utility. Set amidst the glorious South Devon Countryside. Colin Cadle Photography, Photo Styling Jan Cadle
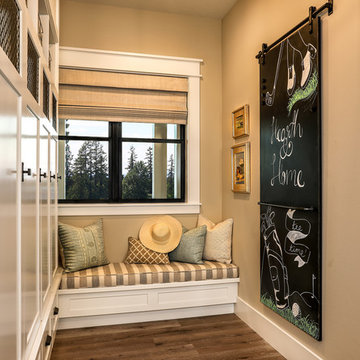
Off the main entry, enter the mud room to access four built-in lockers with a window seat, making getting in and out the door a breeze. A large oversized blackboard adds some farmhouse charm.
For more photos of this project visit our website: https://wendyobrienid.com.
Photography by Valve Interactive: https://valveinteractive.com/
カントリー風のマッドルーム (木目調のドア、ベージュの壁) の写真
1
