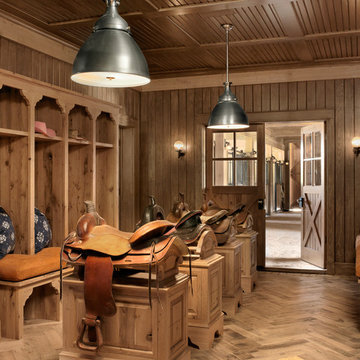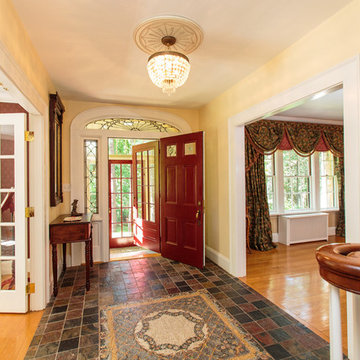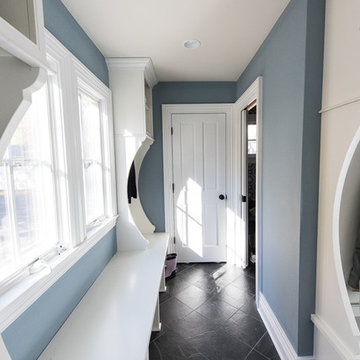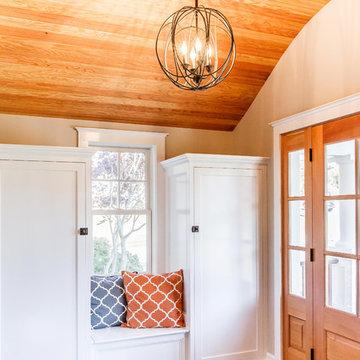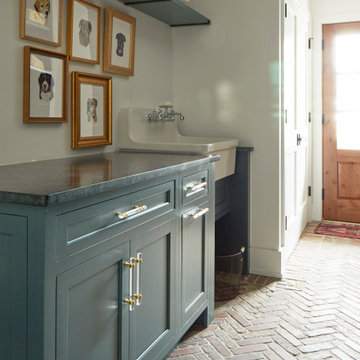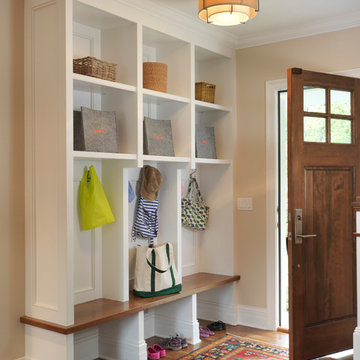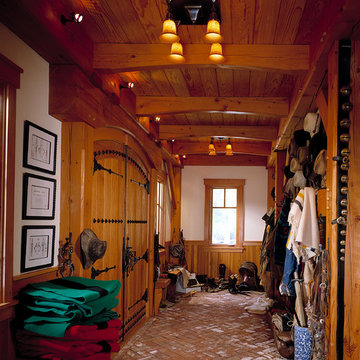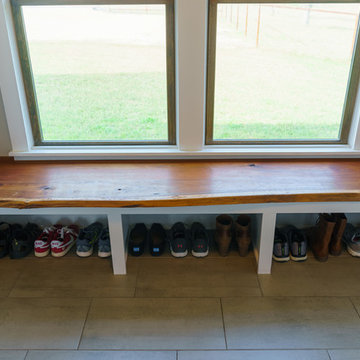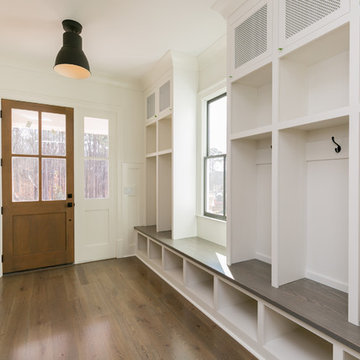カントリー風のマッドルーム (木目調のドア) の写真
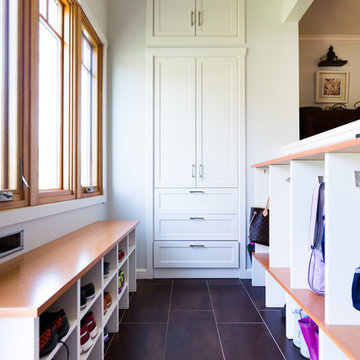
Photographed by Anastasia Sappon.
The raised storage on the right adds privacy to the back living area while keeping the space open and light.
サンフランシスコにある中くらいなカントリー風のおしゃれなマッドルーム (白い壁、木目調のドア) の写真
サンフランシスコにある中くらいなカントリー風のおしゃれなマッドルーム (白い壁、木目調のドア) の写真
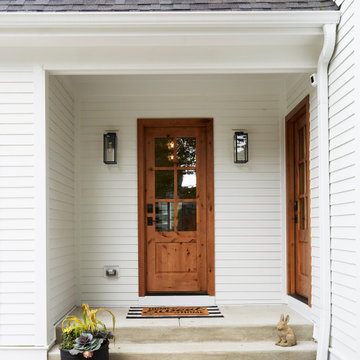
Covered Entry next to Garage provides easy access for kids into the Mud Room and Grandma and Grandpa to their private apartment.
シカゴにある高級な中くらいなカントリー風のおしゃれなマッドルーム (白い壁、レンガの床、木目調のドア、グレーの床) の写真
シカゴにある高級な中くらいなカントリー風のおしゃれなマッドルーム (白い壁、レンガの床、木目調のドア、グレーの床) の写真
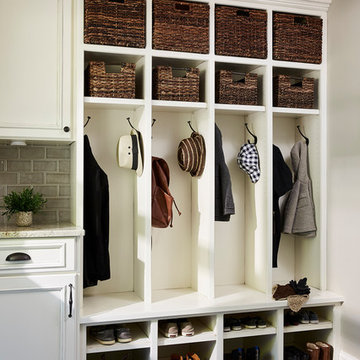
Mudroom with ample storage and organization aspects.
Alyssa Lee Photography
ミネアポリスにあるお手頃価格の中くらいなカントリー風のおしゃれな玄関 (グレーの壁、磁器タイルの床、木目調のドア、グレーの床) の写真
ミネアポリスにあるお手頃価格の中くらいなカントリー風のおしゃれな玄関 (グレーの壁、磁器タイルの床、木目調のドア、グレーの床) の写真
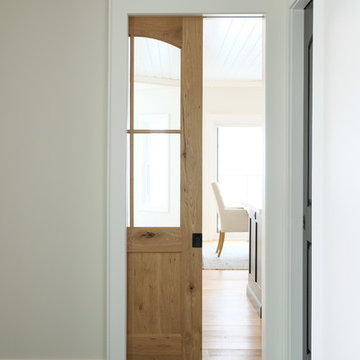
This beautiful, modern farm style custom home was elevated into a sophisticated design with layers of warm whites, panelled walls, t&g ceilings and natural granite stone.
It's built on top of an escarpment designed with large windows that has a spectacular view from every angle.
There are so many custom details that make this home so special. From the custom front entry mahogany door, white oak sliding doors, antiqued pocket doors, herringbone slate floors, a dog shower, to the specially designed room to store their firewood for their 20-foot high custom stone fireplace.
Other added bonus features include the four-season room with a cathedral wood panelled ceiling, large windows on every side to take in the breaking views, and a 1600 sqft fully finished detached heated garage.

Off the main entry, enter the mud room to access four built-in lockers with a window seat, making getting in and out the door a breeze. Custom barn doors flank the doorway and add a warm farmhouse flavor.
For more photos of this project visit our website: https://wendyobrienid.com.
Photography by Valve Interactive: https://valveinteractive.com/
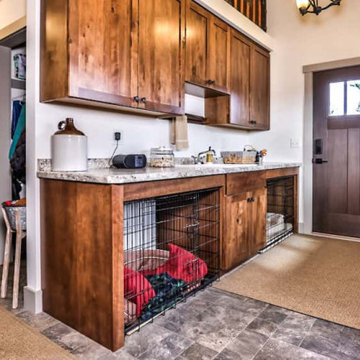
Mud Room Drop Zone with Cabinets Built to accommodate dog kennels, wood cabinets, drop-in sink. Tile Floors, painted walls, fiberglass door, painted poplar trims, dust shelf above upper cabinets for displays. Closet and Laundry Area in background

By opening up the walls of the back portion of their home, we were able to create an amazing mudroom with plenty of storage that leads into the remodeled kitchen.
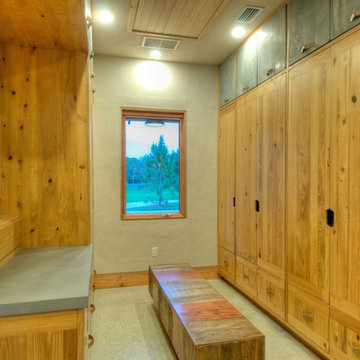
Butler's Pantry. Mud room. Dog room with concrete tops, galvanized doors. Cypress cabinets. Horse feeding trough for dog washing. Concrete floors. LEED Platinum home. Photos by Matt McCorteney.
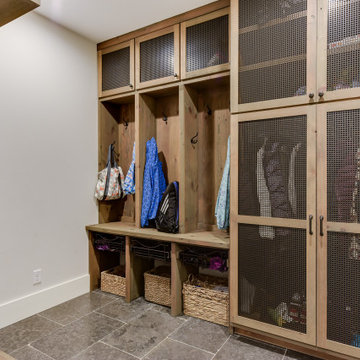
Reclaimed mudroom cabinetry with rustic limestone floors
ミネアポリスにあるラグジュアリーな中くらいなカントリー風のおしゃれなマッドルーム (白い壁、ライムストーンの床、木目調のドア、青い床) の写真
ミネアポリスにあるラグジュアリーな中くらいなカントリー風のおしゃれなマッドルーム (白い壁、ライムストーンの床、木目調のドア、青い床) の写真
カントリー風のマッドルーム (木目調のドア) の写真
1
