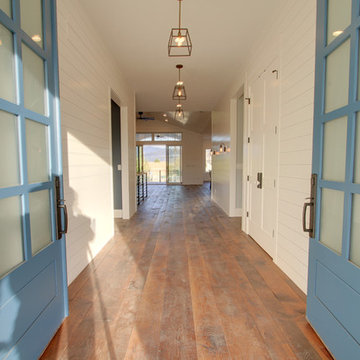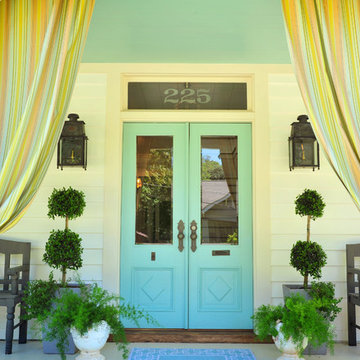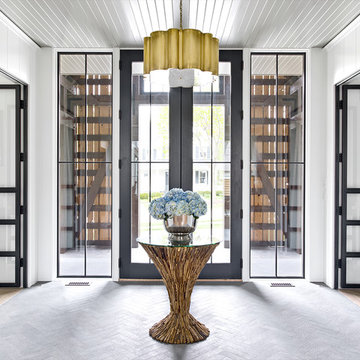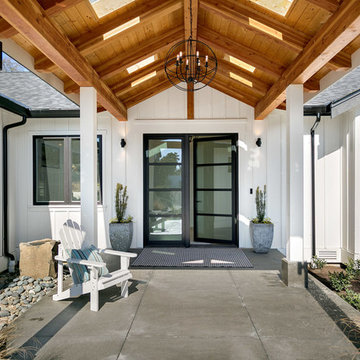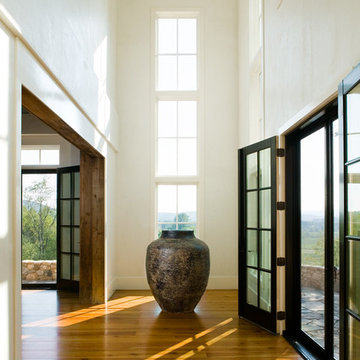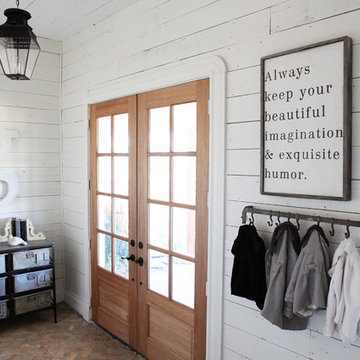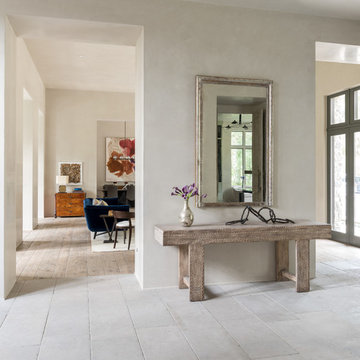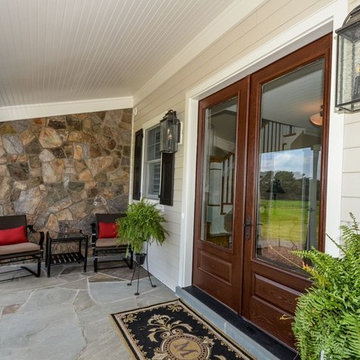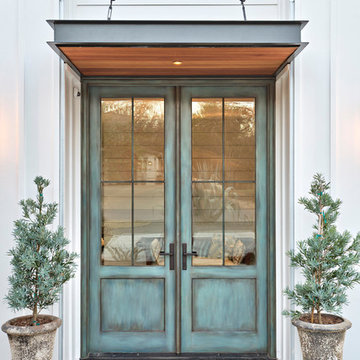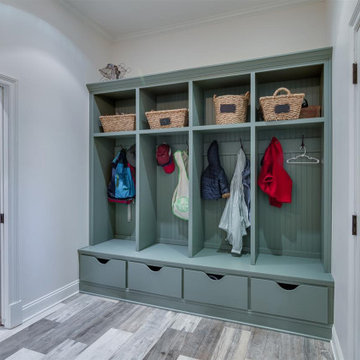両開きドア、回転式ドアカントリー風の玄関 (青いドア、ガラスドア) の写真
絞り込み:
資材コスト
並び替え:今日の人気順
写真 1〜20 枚目(全 128 枚)
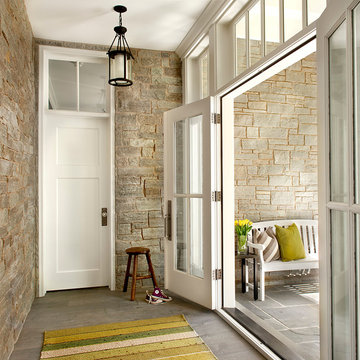
Elmhurst, IL Residence by
Charles Vincent George Architects
Photographs by
Tony Soluri
シカゴにあるカントリー風のおしゃれな玄関ラウンジ (ガラスドア) の写真
シカゴにあるカントリー風のおしゃれな玄関ラウンジ (ガラスドア) の写真

Exceptional custom-built 1 ½ story walkout home on a premier cul-de-sac site in the Lakeview neighborhood. Tastefully designed with exquisite craftsmanship and high attention to detail throughout.
Offering main level living with a stunning master suite, incredible kitchen with an open concept and a beautiful screen porch showcasing south facing wooded views. This home is an entertainer’s delight with many spaces for hosting gatherings. 2 private acres and surrounded by nature.
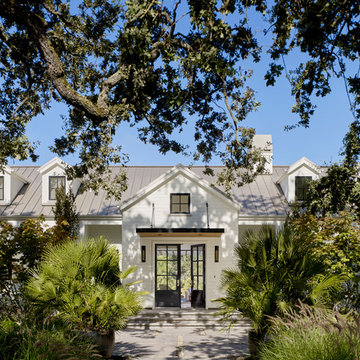
Front entry pierces through the living room across to the pool.
サンフランシスコにあるカントリー風のおしゃれな玄関ドア (白い壁、コンクリートの床、ガラスドア、グレーの床) の写真
サンフランシスコにあるカントリー風のおしゃれな玄関ドア (白い壁、コンクリートの床、ガラスドア、グレーの床) の写真

The Vineyard Farmhouse in the Peninsula at Rough Hollow. This 2017 Greater Austin Parade Home was designed and built by Jenkins Custom Homes. Cedar Siding and the Pine for the soffits and ceilings was provided by TimberTown.
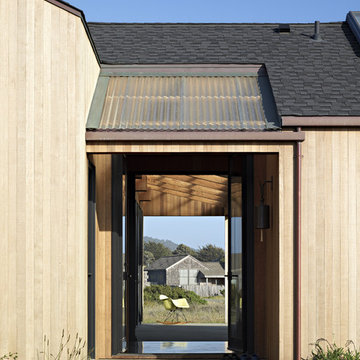
The Cook house at The Sea Ranch was designed to meet the needs an active family with two young children, who wanted to take full advantage of coastal living. As The Sea Ranch reaches full build-out, the major design challenge is to create a sense of shelter and privacy amid an expansive meadow and between neighboring houses. A T-shaped floor plan was positioned to take full advantage of unobstructed ocean views and create sheltered outdoor spaces . Windows were positioned to let in maximum natural light, capture ridge and ocean views , while minimizing the sight of nearby structures and roadways from the principle spaces. The interior finishes are simple and warm, echoing the surrounding natural beauty. Scuba diving, hiking, and beach play meant a significant amount of sand would accompany the family home from their outings, so the architect designed an outdoor shower and an adjacent mud room to help contain the outdoor elements. Durable finishes such as the concrete floors are up to the challenge. The home is a tranquil vessel that cleverly accommodates both active engagement and calm respite from a busy weekday schedule.

The Grand stone clad entry with glass and wrought frame doors.
Zoon Media
カルガリーにあるラグジュアリーな広いカントリー風のおしゃれな玄関ドア (マルチカラーの壁、ライムストーンの床、ガラスドア、ベージュの床) の写真
カルガリーにあるラグジュアリーな広いカントリー風のおしゃれな玄関ドア (マルチカラーの壁、ライムストーンの床、ガラスドア、ベージュの床) の写真
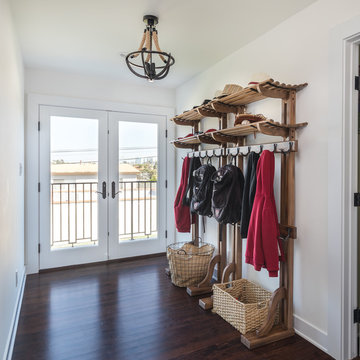
With two young boys, our homeowners were quickly outgrowing their home. We worked with them to add enough space for the boys to have their own rooms and a common space to call their own. We enlarged the master suite and added a large balcony to the second floor. We rearranged the kitchen layout to work with the new balcony; creating an indoor/outdoor space. By moving the garage to the edge of the property, we created a natural flow from the house to a now expansive backyard space. Their completely remodeled home now suites their current taste and lifestyle.
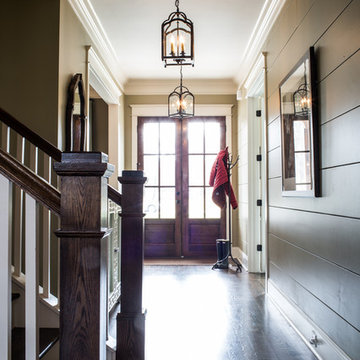
Double door entry hall.
Photography by Andrea Behrends
ナッシュビルにある高級な広いカントリー風のおしゃれな玄関ホール (ベージュの壁、濃色無垢フローリング、ガラスドア) の写真
ナッシュビルにある高級な広いカントリー風のおしゃれな玄関ホール (ベージュの壁、濃色無垢フローリング、ガラスドア) の写真

Modern Farmhouse designed for entertainment and gatherings. French doors leading into the main part of the home and trim details everywhere. Shiplap, board and batten, tray ceiling details, custom barrel tables are all part of this modern farmhouse design.
Half bath with a custom vanity. Clean modern windows. Living room has a fireplace with custom cabinets and custom barn beam mantel with ship lap above. The Master Bath has a beautiful tub for soaking and a spacious walk in shower. Front entry has a beautiful custom ceiling treatment.
両開きドア、回転式ドアカントリー風の玄関 (青いドア、ガラスドア) の写真
1

