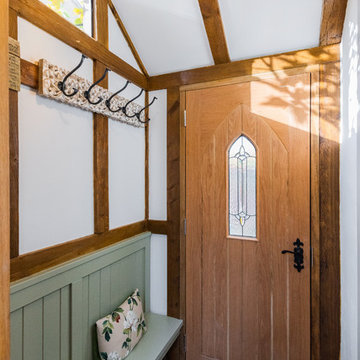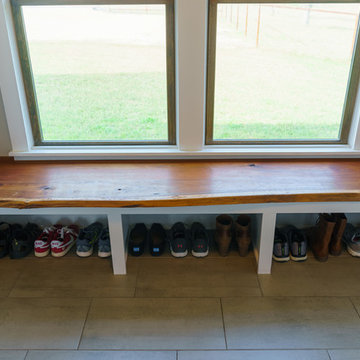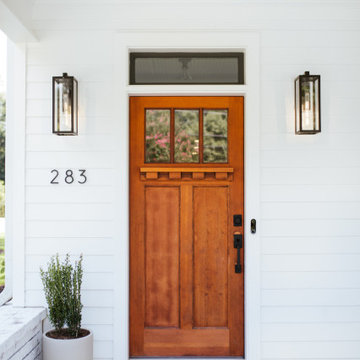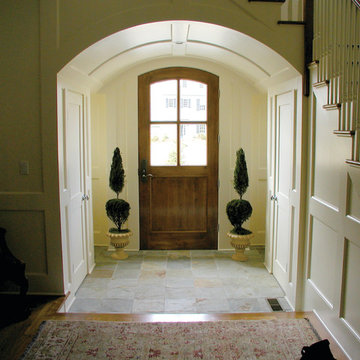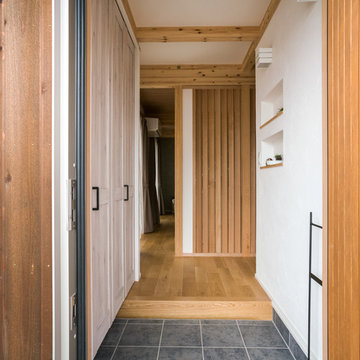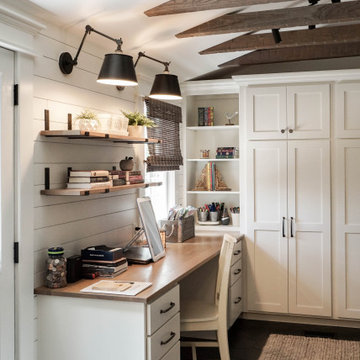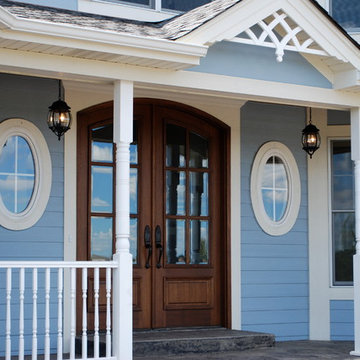カントリー風の玄関 (グレーの床、木目調のドア) の写真
絞り込み:
資材コスト
並び替え:今日の人気順
写真 1〜20 枚目(全 63 枚)
1/4
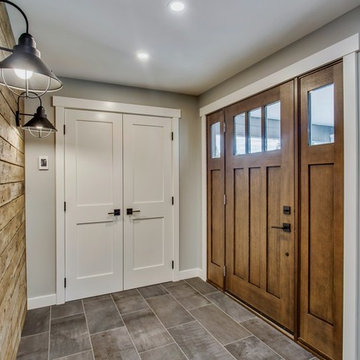
This front entry addition made use of valuable exterior space to create a larger entryway. A large closet and heated tile were great additions to this space.
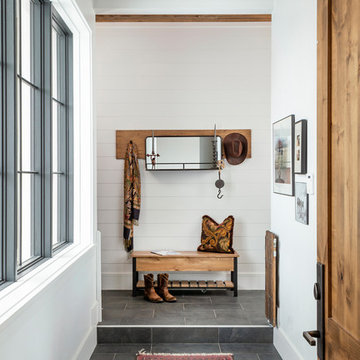
entry bench, cabin, coat rack, country home, custom home, modern farmhouse, mountain home, red area rug, rustic wood, tile floors
ソルトレイクシティにあるカントリー風のおしゃれな玄関ホール (白い壁、木目調のドア、グレーの床) の写真
ソルトレイクシティにあるカントリー風のおしゃれな玄関ホール (白い壁、木目調のドア、グレーの床) の写真
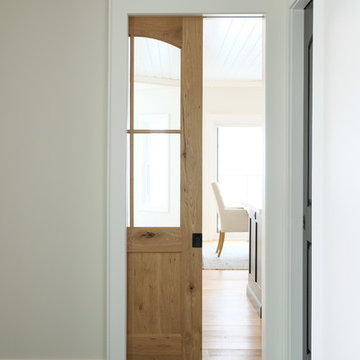
This beautiful, modern farm style custom home was elevated into a sophisticated design with layers of warm whites, panelled walls, t&g ceilings and natural granite stone.
It's built on top of an escarpment designed with large windows that has a spectacular view from every angle.
There are so many custom details that make this home so special. From the custom front entry mahogany door, white oak sliding doors, antiqued pocket doors, herringbone slate floors, a dog shower, to the specially designed room to store their firewood for their 20-foot high custom stone fireplace.
Other added bonus features include the four-season room with a cathedral wood panelled ceiling, large windows on every side to take in the breaking views, and a 1600 sqft fully finished detached heated garage.
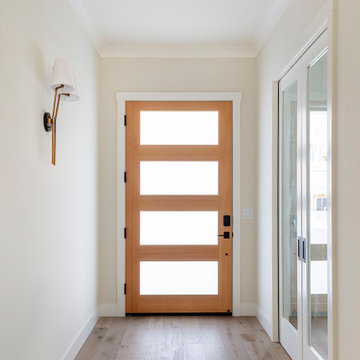
Brand new 2-Story 3,100 square foot Custom Home completed in 2022. Designed by Arch Studio, Inc. and built by Brooke Shaw Builders.
サンフランシスコにある高級な小さなカントリー風のおしゃれな玄関ロビー (白い壁、無垢フローリング、木目調のドア、グレーの床) の写真
サンフランシスコにある高級な小さなカントリー風のおしゃれな玄関ロビー (白い壁、無垢フローリング、木目調のドア、グレーの床) の写真
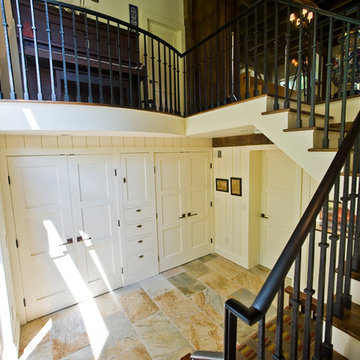
Large entry foyer with lots of windows and closet space. Dark iron railing.
ボストンにある高級な広いカントリー風のおしゃれな玄関ロビー (白い壁、スレートの床、木目調のドア、グレーの床) の写真
ボストンにある高級な広いカントリー風のおしゃれな玄関ロビー (白い壁、スレートの床、木目調のドア、グレーの床) の写真
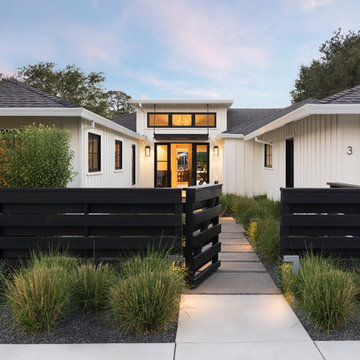
Bernard Andre Photography
サンフランシスコにあるカントリー風のおしゃれな玄関ドア (白い壁、コンクリートの床、木目調のドア、グレーの床) の写真
サンフランシスコにあるカントリー風のおしゃれな玄関ドア (白い壁、コンクリートの床、木目調のドア、グレーの床) の写真

Contractor: Legacy CDM Inc. | Interior Designer: Kim Woods & Trish Bass | Photographer: Jola Photography
オレンジカウンティにある高級な中くらいなカントリー風のおしゃれな玄関ドア (白い壁、スレートの床、木目調のドア、グレーの床) の写真
オレンジカウンティにある高級な中くらいなカントリー風のおしゃれな玄関ドア (白い壁、スレートの床、木目調のドア、グレーの床) の写真
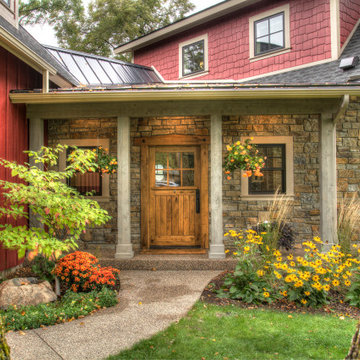
ミネアポリスにある高級な広いカントリー風のおしゃれな玄関ドア (赤い壁、コンクリートの床、木目調のドア、グレーの床) の写真
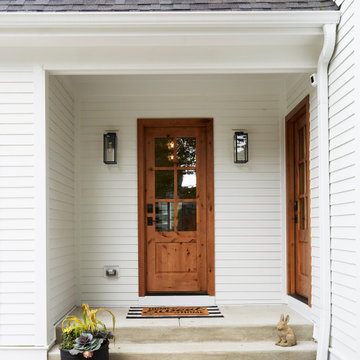
Covered Entry next to Garage provides easy access for kids into the Mud Room and Grandma and Grandpa to their private apartment.
シカゴにある高級な中くらいなカントリー風のおしゃれなマッドルーム (白い壁、レンガの床、木目調のドア、グレーの床) の写真
シカゴにある高級な中くらいなカントリー風のおしゃれなマッドルーム (白い壁、レンガの床、木目調のドア、グレーの床) の写真

Split level entry way,
This entry way used to be closed off. We switched the walls to an open steel rod railing. Wood posts with a wood hand rail, and steel metal bars in between. We added a modern lantern light fixture.
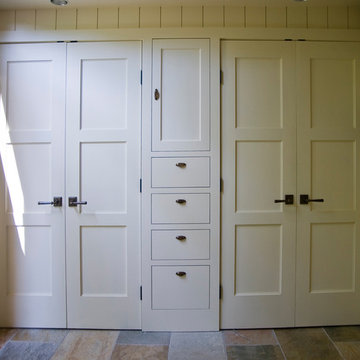
Large entry foyer with lots of windows and closet space. Dark iron hardware
ボストンにある高級な広いカントリー風のおしゃれな玄関ロビー (白い壁、スレートの床、木目調のドア、グレーの床) の写真
ボストンにある高級な広いカントリー風のおしゃれな玄関ロビー (白い壁、スレートの床、木目調のドア、グレーの床) の写真
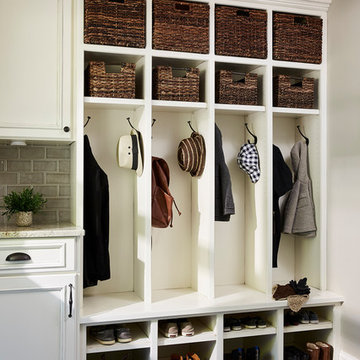
Mudroom with ample storage and organization aspects.
Alyssa Lee Photography
ミネアポリスにあるお手頃価格の中くらいなカントリー風のおしゃれな玄関 (グレーの壁、磁器タイルの床、木目調のドア、グレーの床) の写真
ミネアポリスにあるお手頃価格の中くらいなカントリー風のおしゃれな玄関 (グレーの壁、磁器タイルの床、木目調のドア、グレーの床) の写真
カントリー風の玄関 (グレーの床、木目調のドア) の写真
1
