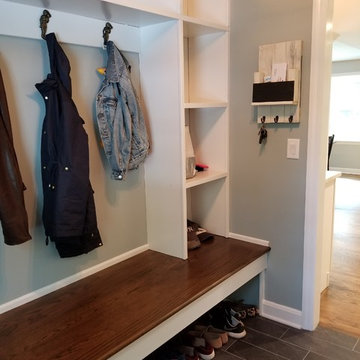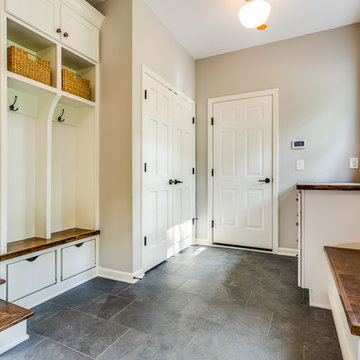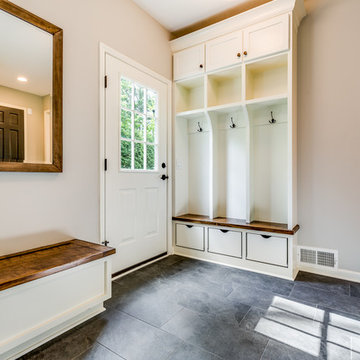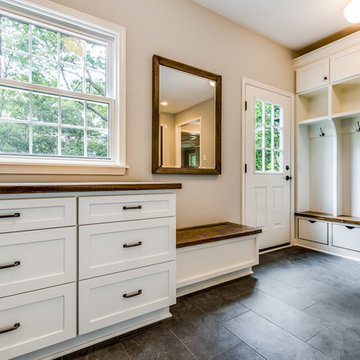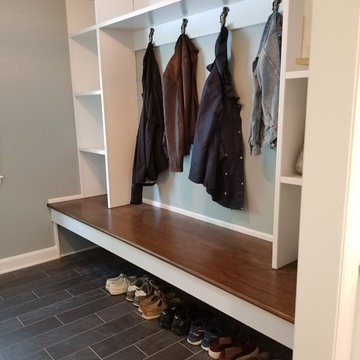カントリー風の玄関 (黒い床、グレーの壁、緑の壁) の写真
絞り込み:
資材コスト
並び替え:今日の人気順
写真 1〜14 枚目(全 14 枚)
1/5

シカゴにある高級な中くらいなカントリー風のおしゃれなマッドルーム (グレーの壁、スレートの床、白いドア、黒い床) の写真
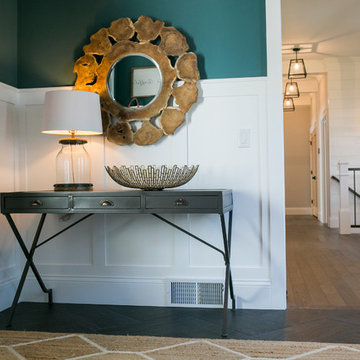
A welcoming foyer with board and batten painted woodwork on the walls. A mix of modern and rustic elements. The painted woodwork offsets this bold paint color. The color is repeated in the art over the stairs.
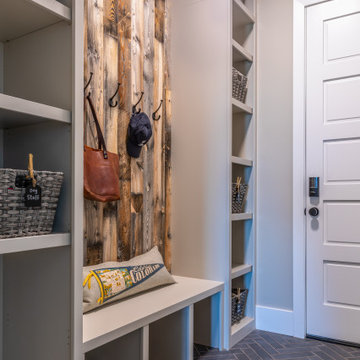
This mudroom is compact but functional. We used a herringbone pattern subway tile to create interest and added a reclaimed wood accent wall above the bench to warm things up.
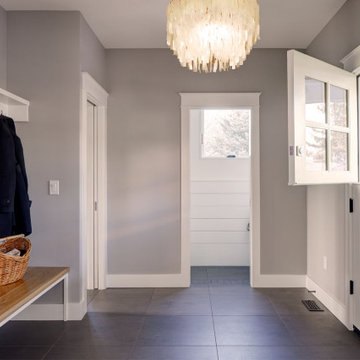
Bright and spacious entry in a modern farmhouse, with powder room. From a 3 story custom build on top of an existing foundation in West Seattle.
Builder: Blue Sound Construction, Inc.
Design: Make Design
Photo: Alex Hayden
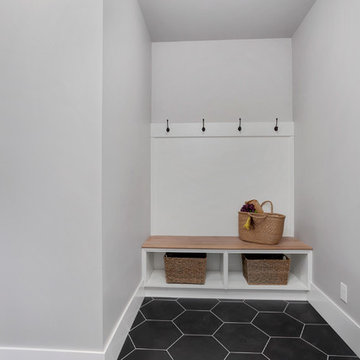
The Hunter was built in 2017 by Enfort Homes of Kirkland Washington.
シアトルにあるお手頃価格の中くらいなカントリー風のおしゃれなマッドルーム (グレーの壁、セラミックタイルの床、グレーのドア、黒い床) の写真
シアトルにあるお手頃価格の中くらいなカントリー風のおしゃれなマッドルーム (グレーの壁、セラミックタイルの床、グレーのドア、黒い床) の写真
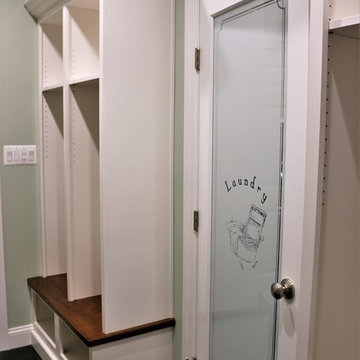
In the mudroom coming in from the garage, our team added ample storage on both sides of the custom, etched, laundry room door. The open cubbies provide space for coats, handbags, and shoes, and are accented by an elegant wood bench top.
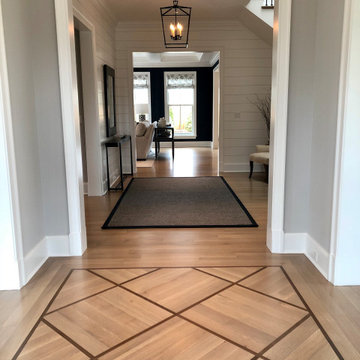
シカゴにある高級な中くらいなカントリー風のおしゃれな玄関ロビー (グレーの壁、淡色無垢フローリング、白いドア、黒い床) の写真
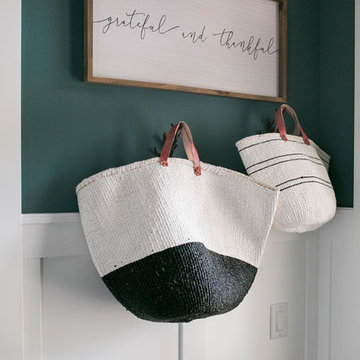
This dark and saturated color is a bold choice for the entry. The wall paneling balances out the dark color and provides interest.
他の地域にある中くらいなカントリー風のおしゃれな玄関ロビー (緑の壁、磁器タイルの床、黒い床) の写真
他の地域にある中くらいなカントリー風のおしゃれな玄関ロビー (緑の壁、磁器タイルの床、黒い床) の写真
カントリー風の玄関 (黒い床、グレーの壁、緑の壁) の写真
1
