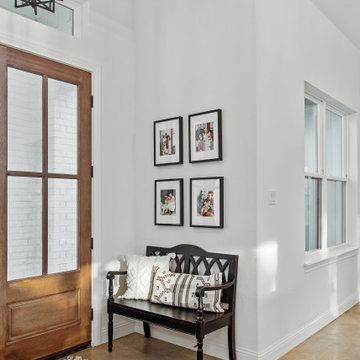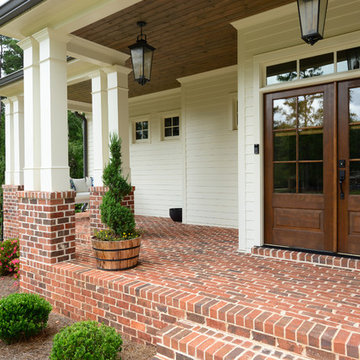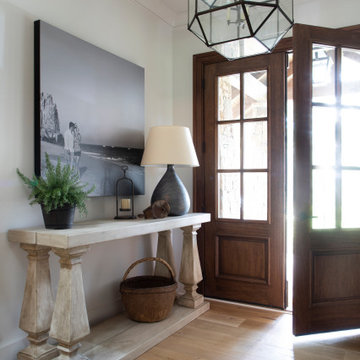カントリー風の玄関 (ベージュの床、赤い床、濃色木目調のドア、木目調のドア) の写真
絞り込み:
資材コスト
並び替え:今日の人気順
写真 1〜20 枚目(全 96 枚)

Large Mud Room with lots of storage and hand-washing station!
シカゴにある高級な広いカントリー風のおしゃれな玄関 (白い壁、レンガの床、木目調のドア、赤い床) の写真
シカゴにある高級な広いカントリー風のおしゃれな玄関 (白い壁、レンガの床、木目調のドア、赤い床) の写真

Marcell Puzsar, Bright Room Photography
サンフランシスコにある高級な中くらいなカントリー風のおしゃれな玄関ドア (濃色木目調のドア、ベージュの床、無垢フローリング) の写真
サンフランシスコにある高級な中くらいなカントリー風のおしゃれな玄関ドア (濃色木目調のドア、ベージュの床、無垢フローリング) の写真

Off the main entry, enter the mud room to access four built-in lockers with a window seat, making getting in and out the door a breeze. Custom barn doors flank the doorway and add a warm farmhouse flavor.
For more photos of this project visit our website: https://wendyobrienid.com.
Photography by Valve Interactive: https://valveinteractive.com/
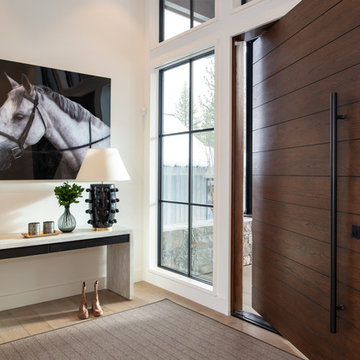
Photo by Sinead Hastings-Tahoe Real Estate Photography
他の地域にあるカントリー風のおしゃれな玄関ロビー (白い壁、淡色無垢フローリング、濃色木目調のドア、ベージュの床) の写真
他の地域にあるカントリー風のおしゃれな玄関ロビー (白い壁、淡色無垢フローリング、濃色木目調のドア、ベージュの床) の写真
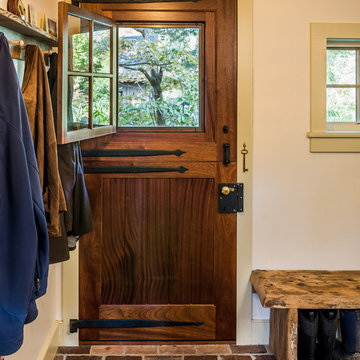
Angle Eye Photography
フィラデルフィアにある小さなカントリー風のおしゃれなマッドルーム (白い壁、レンガの床、赤い床、濃色木目調のドア) の写真
フィラデルフィアにある小さなカントリー風のおしゃれなマッドルーム (白い壁、レンガの床、赤い床、濃色木目調のドア) の写真
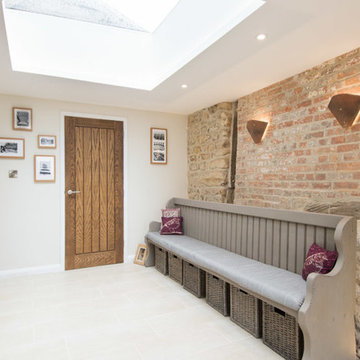
Hayley Watkins Photography
オックスフォードシャーにある中くらいなカントリー風のおしゃれな玄関 (ベージュの壁、木目調のドア、ベージュの床) の写真
オックスフォードシャーにある中くらいなカントリー風のおしゃれな玄関 (ベージュの壁、木目調のドア、ベージュの床) の写真

サンクトペテルブルクにあるお手頃価格の小さなカントリー風のおしゃれな玄関ラウンジ (ベージュの壁、磁器タイルの床、木目調のドア、ベージュの床) の写真
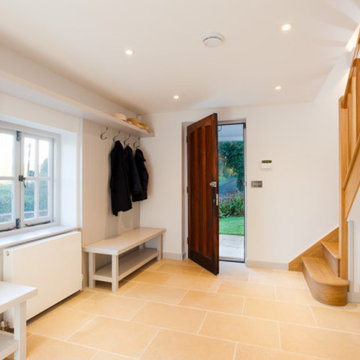
Entrance Vestibule
ケントにある高級な広いカントリー風のおしゃれなマッドルーム (白い壁、ライムストーンの床、濃色木目調のドア、ベージュの床) の写真
ケントにある高級な広いカントリー風のおしゃれなマッドルーム (白い壁、ライムストーンの床、濃色木目調のドア、ベージュの床) の写真
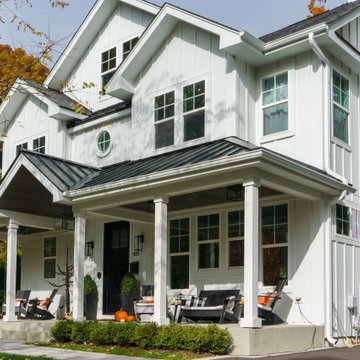
For this beautiful renovation we started by removing the old siding, trim, brackets and posts. Installed new James Hardie Board and Batten Siding, HardieTrim, Soffit and Fascia and new gutters. For the finish touch, we added a metal roof, began by the removal of Front Entry rounded peak, reframed and raised the slope slightly to install new standing seam Metal Roof to Front Entry.
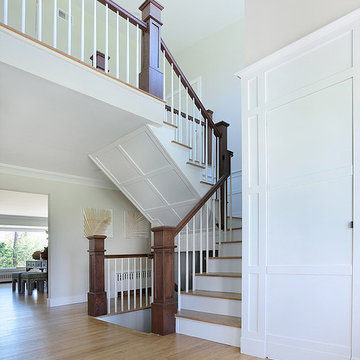
we added a second floor to this 1950's ranch thereby adding this modern farm house style open staircase. white recessed paneling adorns the walls and ceiling down to the open basement and bedrooms above. the floors are wide plank new white oak.

Seamus Payne
タンパにあるカントリー風のおしゃれな玄関ホール (白い壁、淡色無垢フローリング、濃色木目調のドア、ベージュの床) の写真
タンパにあるカントリー風のおしゃれな玄関ホール (白い壁、淡色無垢フローリング、濃色木目調のドア、ベージュの床) の写真

Designer: Honeycomb Home Design
Photographer: Marcel Alain
This new home features open beam ceilings and a ranch style feel with contemporary elements.
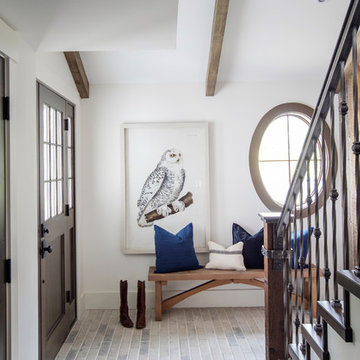
This 100-year-old farmhouse underwent a complete head-to-toe renovation. Partnering with Home Star BC we painstakingly modernized the crumbling farmhouse while maintaining its original west coast charm. The only new addition to the home was the kitchen eating area, with its swinging dutch door, patterned cement tile and antique brass lighting fixture. The wood-clad walls throughout the home were made using the walls of the dilapidated barn on the property. Incorporating a classic equestrian aesthetic within each room while still keeping the spaces bright and livable was one of the projects many challenges. The Master bath - formerly a storage room - is the most modern of the home's spaces. Herringbone white-washed floors are partnered with elements such as brick, marble, limestone and reclaimed timber to create a truly eclectic, sun-filled oasis. The gilded crystal sputnik inspired fixture above the bath as well as the sky blue cabinet keep the room fresh and full of personality. Overall, the project proves that bolder, more colorful strokes allow a home to possess what so many others lack: a personality!
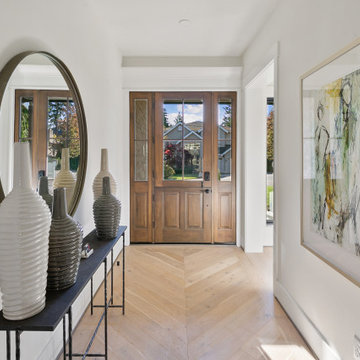
The Entry features a stained farmhouse dutch door with matte black hardware and French Oak floors in a chevron pattern.
シアトルにある高級な中くらいなカントリー風のおしゃれな玄関ロビー (白い壁、淡色無垢フローリング、木目調のドア、ベージュの床) の写真
シアトルにある高級な中くらいなカントリー風のおしゃれな玄関ロビー (白い壁、淡色無垢フローリング、木目調のドア、ベージュの床) の写真
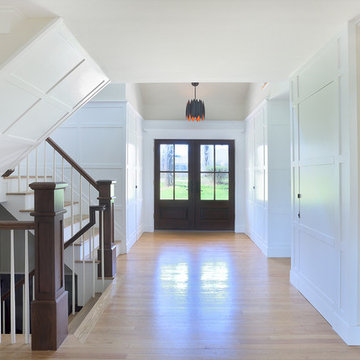
a modern renovation, updated ranch entry foyer with the addition of grand, paneled staircase to added floor above. the walls are clad in large square recessed panels and phantom doors are hidden so as to not detract from the clean walls.
カントリー風の玄関 (ベージュの床、赤い床、濃色木目調のドア、木目調のドア) の写真
1

