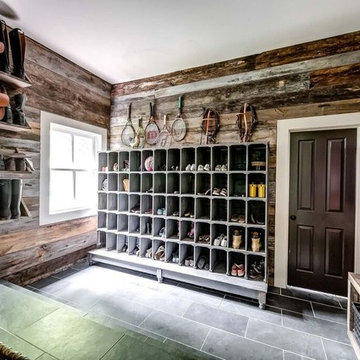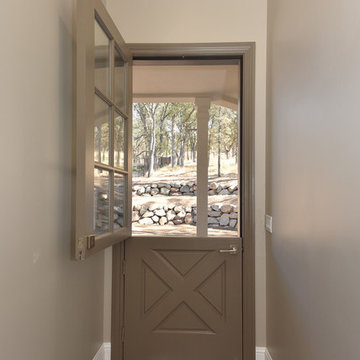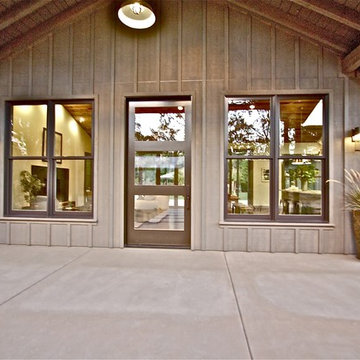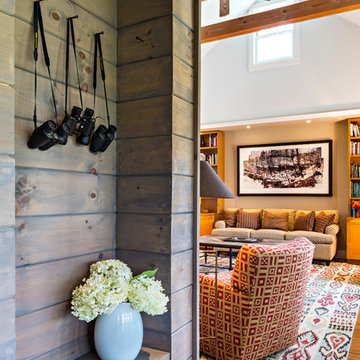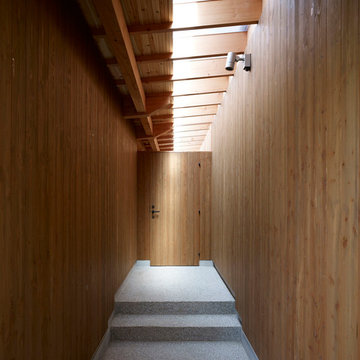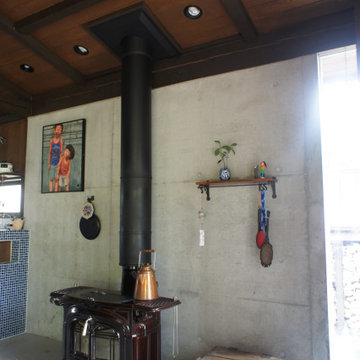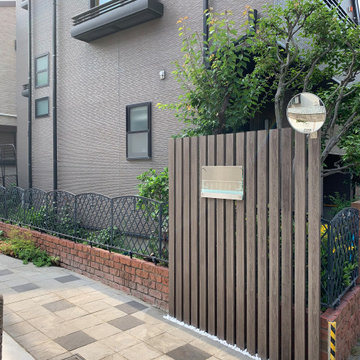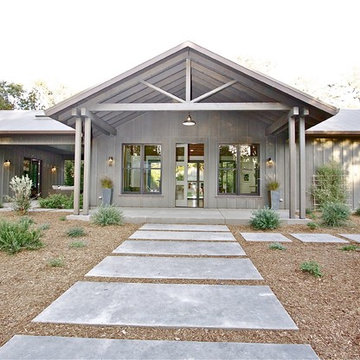カントリー風の玄関 (カーペット敷き、コンクリートの床、茶色い壁) の写真
絞り込み:
資材コスト
並び替え:今日の人気順
写真 1〜13 枚目(全 13 枚)
1/5
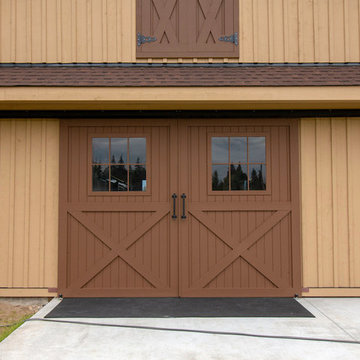
Located in Sultan, Washington this barn home houses miniature therapy horses below and a 1,296 square foot home above. The structure includes a full-length shed roof on one side that's been partially enclosed for additional storage space and access via a roll-up door. The barn level contains three 12'x12' horse stalls, a tack room and wash/groom bay. The paddocks are located off the side of the building with turnouts under a second shed roof. The rear of the building features a 12'x36' deck with 12'x12' timber framed cover. (Photos courtesy of Amsberry's Painting)
Amsberry's Painting stained and painted the structure using WoodScapes Solid Acrylic Stain by Sherwin Williams in order to give the barn home a finish that would last 8-10 years, per the client's request. The doors were painted with Pro Industrial High-Performance Acrylic, also by Sherwin Williams, and the cedar soffits and tresses were clear coated and stained with Helmsmen Waterbased Satin and Preserva Timber Oil
Photo courtesy of Amsberry's Painting
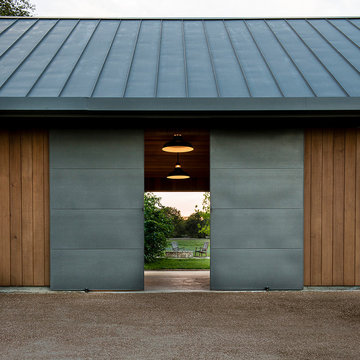
Photo by Casey Woods
オースティンにあるお手頃価格の中くらいなカントリー風のおしゃれな玄関ラウンジ (茶色い壁、コンクリートの床、金属製ドア、グレーの床) の写真
オースティンにあるお手頃価格の中くらいなカントリー風のおしゃれな玄関ラウンジ (茶色い壁、コンクリートの床、金属製ドア、グレーの床) の写真
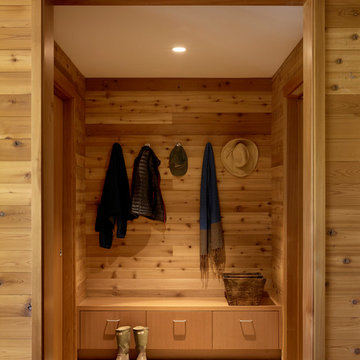
Architects: Turnbull Griffin Haesloop
Photography: Matthew Millman
サンフランシスコにあるカントリー風のおしゃれなマッドルーム (コンクリートの床、茶色い壁、グレーの床) の写真
サンフランシスコにあるカントリー風のおしゃれなマッドルーム (コンクリートの床、茶色い壁、グレーの床) の写真
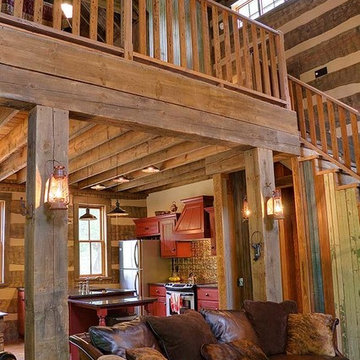
replicating this project from Sandy Creek
オースティンにある高級な中くらいなカントリー風のおしゃれな玄関ロビー (茶色い壁、コンクリートの床、木目調のドア、茶色い床) の写真
オースティンにある高級な中くらいなカントリー風のおしゃれな玄関ロビー (茶色い壁、コンクリートの床、木目調のドア、茶色い床) の写真

Request a free catalog: http://www.barnpros.com/catalog
Rethink the idea of home with the Denali 36 Apartment. Located part of the Cumberland Plateau of Alabama, the 36’x 36’ structure has a fully finished garage on the lower floor for equine, garage or storage and a spacious apartment above ideal for living space. For this model, the owner opted to enclose 24 feet of the single shed roof for vehicle parking, leaving the rest for workspace. The optional garage package includes roll-up insulated doors, as seen on the side of the apartment.
The fully finished apartment has 1,000+ sq. ft. living space –enough for a master suite, guest bedroom and bathroom, plus an open floor plan for the kitchen, dining and living room. Complementing the handmade breezeway doors, the owner opted to wrap the posts in cedar and sheetrock the walls for a more traditional home look.
The exterior of the apartment matches the allure of the interior. Jumbo western red cedar cupola, 2”x6” Douglas fir tongue and groove siding all around and shed roof dormers finish off the old-fashioned look the owners were aspiring for.
カントリー風の玄関 (カーペット敷き、コンクリートの床、茶色い壁) の写真
1
