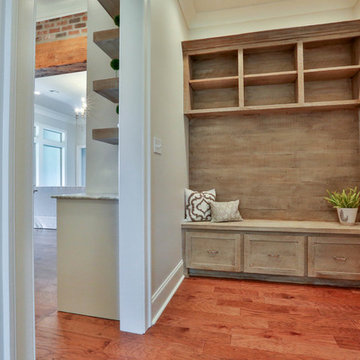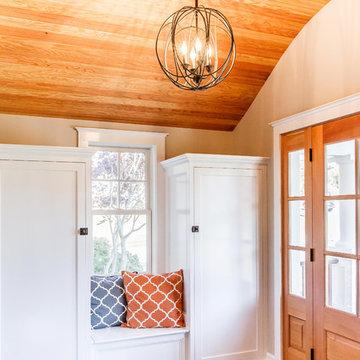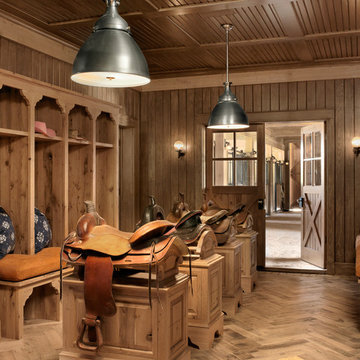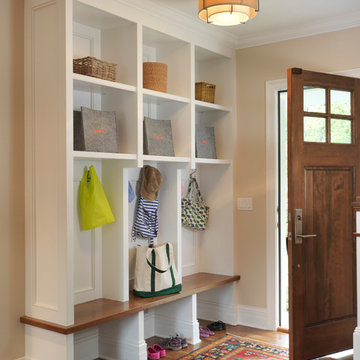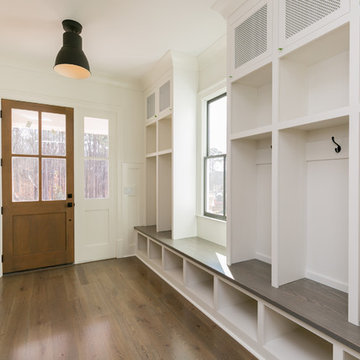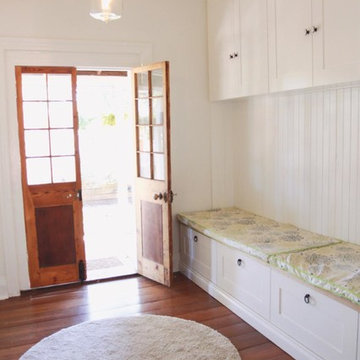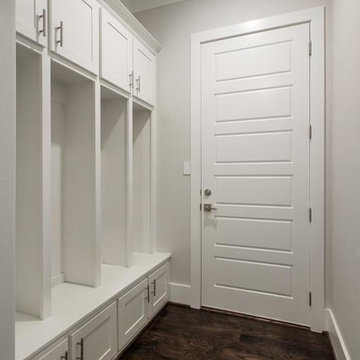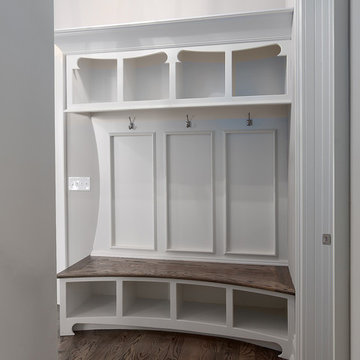カントリー風のマッドルーム (竹フローリング、無垢フローリング、緑のドア、木目調のドア) の写真
絞り込み:
資材コスト
並び替え:今日の人気順
写真 1〜20 枚目(全 20 枚)

Off the main entry, enter the mud room to access four built-in lockers with a window seat, making getting in and out the door a breeze. Custom barn doors flank the doorway and add a warm farmhouse flavor.
For more photos of this project visit our website: https://wendyobrienid.com.
Photography by Valve Interactive: https://valveinteractive.com/

By opening up the walls of the back portion of their home, we were able to create an amazing mudroom with plenty of storage that leads into the remodeled kitchen.
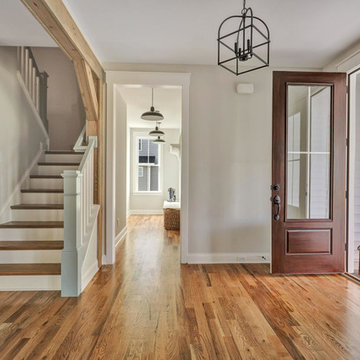
Foyer and Mudroom, Stairs with white riser and gray posts and handrails
リッチモンドにあるカントリー風のおしゃれなマッドルーム (グレーの壁、無垢フローリング、木目調のドア) の写真
リッチモンドにあるカントリー風のおしゃれなマッドルーム (グレーの壁、無垢フローリング、木目調のドア) の写真
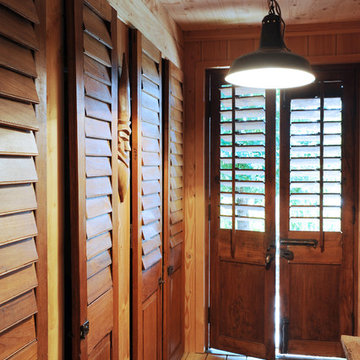
IMAGES DU JOUR / RODOLPHE ROBIN
他の地域にある低価格の中くらいなカントリー風のおしゃれなマッドルーム (無垢フローリング、木目調のドア) の写真
他の地域にある低価格の中くらいなカントリー風のおしゃれなマッドルーム (無垢フローリング、木目調のドア) の写真
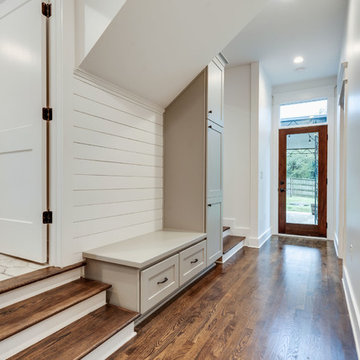
ナッシュビルにあるお手頃価格の中くらいなカントリー風のおしゃれなマッドルーム (白い壁、無垢フローリング、木目調のドア、茶色い床) の写真
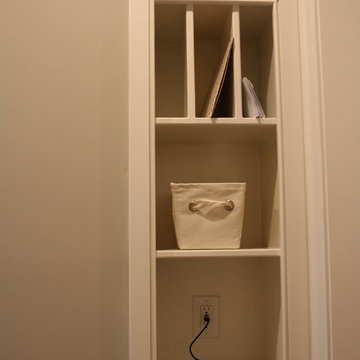
In the mudroom we installed a custom wood cubbie as a "drop zone" for mail, keys etc... and also provided a convenient location to charge cell phones and other devices with an outlet that has built in USB ports
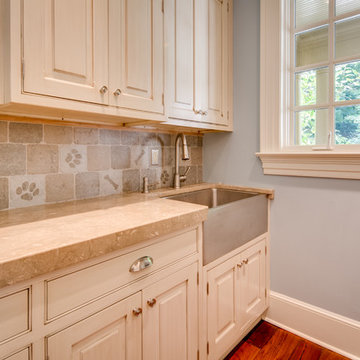
Maryland Photography, Inc.
ワシントンD.C.にあるラグジュアリーな広いカントリー風のおしゃれなマッドルーム (青い壁、無垢フローリング、緑のドア) の写真
ワシントンD.C.にあるラグジュアリーな広いカントリー風のおしゃれなマッドルーム (青い壁、無垢フローリング、緑のドア) の写真
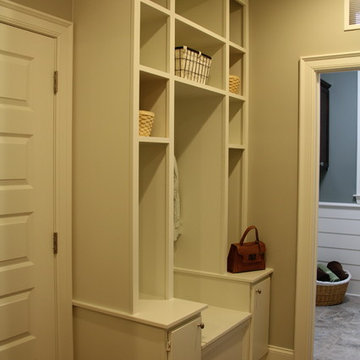
The custom built in coat cubbie in the mudroom provides tons of useful storage space for coats, hats, bags and shoes. The bench seat lifts up to allow more storage.
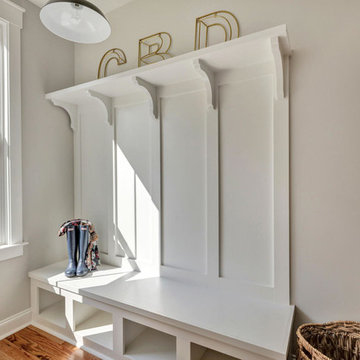
mudroom with built in bench with cubbies and shelf
リッチモンドにあるカントリー風のおしゃれなマッドルーム (グレーの壁、無垢フローリング、木目調のドア) の写真
リッチモンドにあるカントリー風のおしゃれなマッドルーム (グレーの壁、無垢フローリング、木目調のドア) の写真
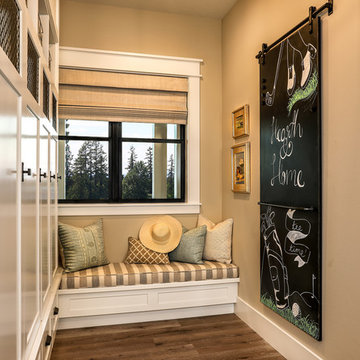
Off the main entry, enter the mud room to access four built-in lockers with a window seat, making getting in and out the door a breeze. A large oversized blackboard adds some farmhouse charm.
For more photos of this project visit our website: https://wendyobrienid.com.
Photography by Valve Interactive: https://valveinteractive.com/
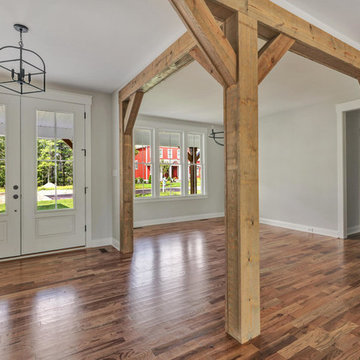
Foyer and Dining room
リッチモンドにあるカントリー風のおしゃれなマッドルーム (グレーの壁、無垢フローリング、木目調のドア) の写真
リッチモンドにあるカントリー風のおしゃれなマッドルーム (グレーの壁、無垢フローリング、木目調のドア) の写真
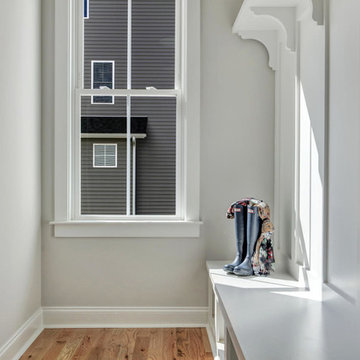
mudroom with built in bench with cubbies and shelf
リッチモンドにあるカントリー風のおしゃれなマッドルーム (グレーの壁、無垢フローリング、木目調のドア) の写真
リッチモンドにあるカントリー風のおしゃれなマッドルーム (グレーの壁、無垢フローリング、木目調のドア) の写真
カントリー風のマッドルーム (竹フローリング、無垢フローリング、緑のドア、木目調のドア) の写真
1
