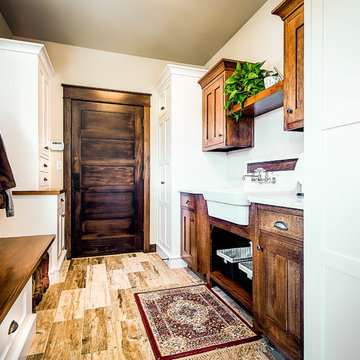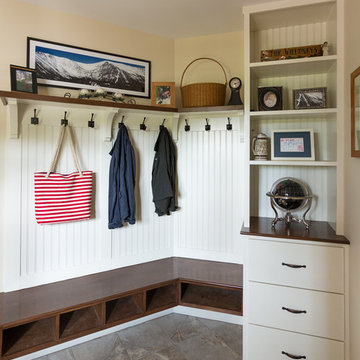カントリー風のシューズクローク (ベージュの壁、黄色い壁) の写真
絞り込み:
資材コスト
並び替え:今日の人気順
写真 1〜13 枚目(全 13 枚)
1/5

By opening up the walls of the back portion of their home, we were able to create an amazing mudroom with plenty of storage that leads into the remodeled kitchen.

シカゴにある高級な中くらいなカントリー風のおしゃれな玄関 (ベージュの壁、セラミックタイルの床、茶色いドア、グレーの床、クロスの天井、塗装板張りの壁、白い天井) の写真

This mudroom can be opened up to the rest of the first floor plan with hidden pocket doors! The open bench, hooks and cubbies add super flexible storage!
Architect: Meyer Design
Photos: Jody Kmetz

Elizabeth Steiner Photography
シカゴにある高級な広いカントリー風のおしゃれな玄関 (ベージュの壁、セラミックタイルの床、黒いドア、黒い床) の写真
シカゴにある高級な広いカントリー風のおしゃれな玄関 (ベージュの壁、セラミックタイルの床、黒いドア、黒い床) の写真
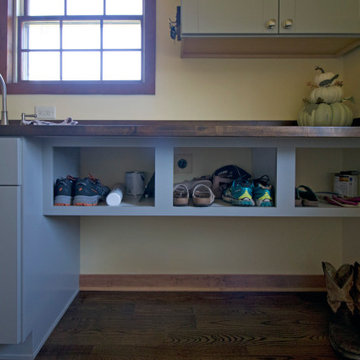
Cubbies allow for a dog bed underneath
シカゴにあるカントリー風のおしゃれなシューズクローク (黄色い壁、濃色無垢フローリング) の写真
シカゴにあるカントリー風のおしゃれなシューズクローク (黄色い壁、濃色無垢フローリング) の写真
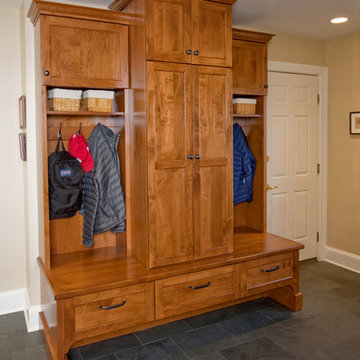
Barbara Bircher, CKD designed this Laundry/Mud room with the understanding that first impressions are very important. With three exterior doors leading into this room, it was most often the entry used by friends and family. Because the family needed individual storage to be more organized, we replaced the closet with a boot bench and lockers. A place for everything and everything in its place as it is said. The warm maple cabinetry and honed granite countertops created the inviting entry they wanted to welcome their guests while the natural slate floor can handle the toughest Minnesota winter.
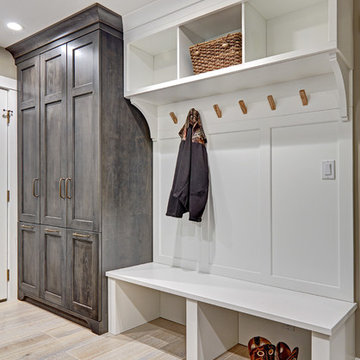
Perfect for a family of 6 (including the 2 large labs), this spacious laundry room/mud room has a plenty of storage so that laundry supplies, kids shoes and backpacks and pet food can be neatly tucked away. The style is a continuation of t he adjacent kitchen which is a luxurious industrial/farmhouse mix of elements such as complimentary woods, steel and top of the line appliances.
Photography by Fred Donham of PhotographyLink
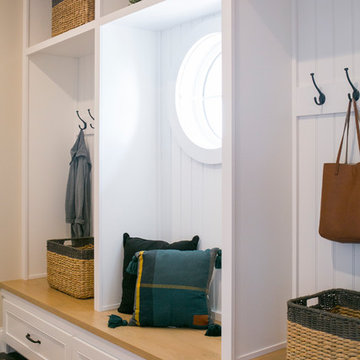
The circle window is incorporated into these custom built mud room cabinets. Bench seating, coat storage, and three large drawers for shoes are added to this spacious room.
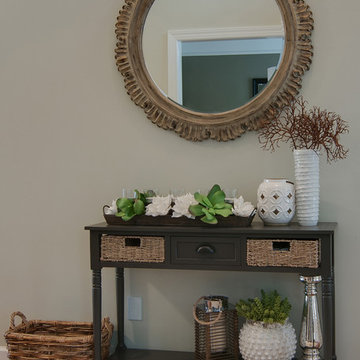
This lovely foyer wanted a fresh, clean welcoming appearance. The gardenia and greenery can be removed from this 5 piece votive tray with seasonal decor to make each season special. Basket is an nice way to store shoes upon entry. All photos by Kathy Morgan.
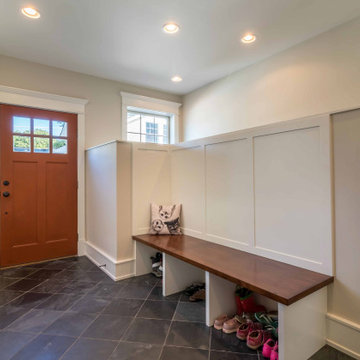
シカゴにある高級な中くらいなカントリー風のおしゃれな玄関 (ベージュの壁、セラミックタイルの床、茶色いドア、グレーの床、クロスの天井、塗装板張りの壁、白い天井) の写真
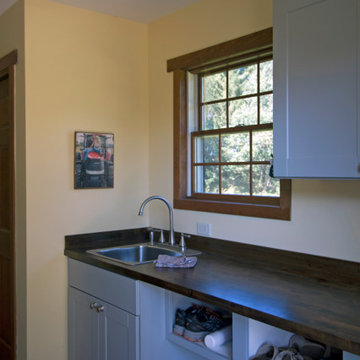
Cubbies allow for a dog bed underneath
シカゴにあるカントリー風のおしゃれなシューズクローク (黄色い壁、濃色無垢フローリング) の写真
シカゴにあるカントリー風のおしゃれなシューズクローク (黄色い壁、濃色無垢フローリング) の写真
カントリー風のシューズクローク (ベージュの壁、黄色い壁) の写真
1
