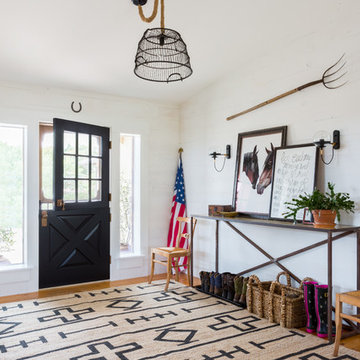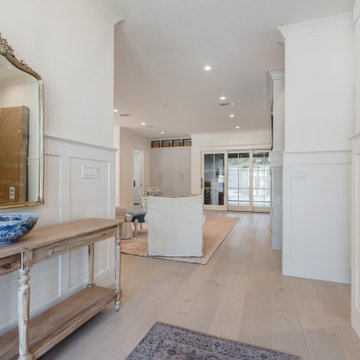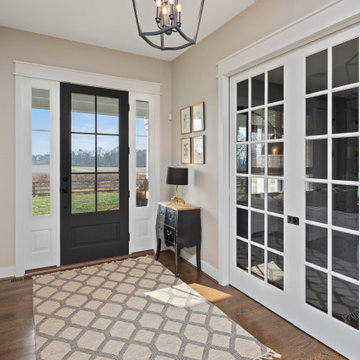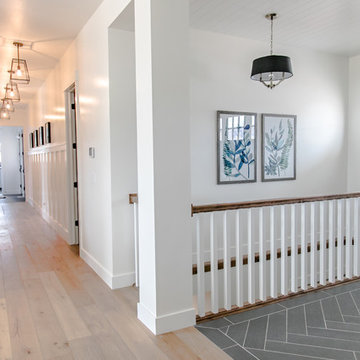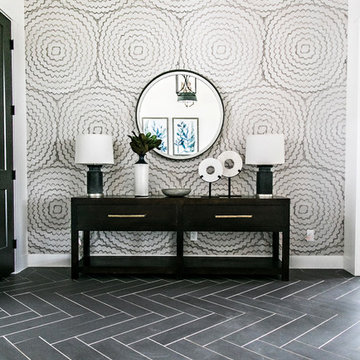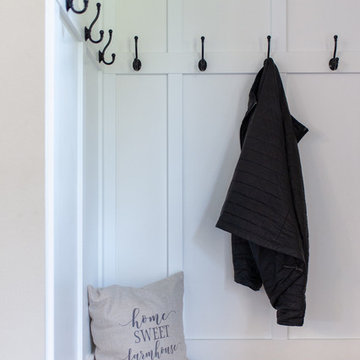白いカントリー風の玄関 (黒いドア、淡色木目調のドア) の写真
絞り込み:
資材コスト
並び替え:今日の人気順
写真 1〜20 枚目(全 197 枚)
1/5
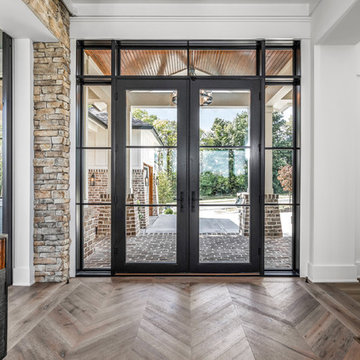
The Home Aesthetic
インディアナポリスにあるラグジュアリーな巨大なカントリー風のおしゃれな玄関ロビー (白い壁、淡色無垢フローリング、黒いドア、マルチカラーの床) の写真
インディアナポリスにあるラグジュアリーな巨大なカントリー風のおしゃれな玄関ロビー (白い壁、淡色無垢フローリング、黒いドア、マルチカラーの床) の写真

Dutch door leading into mudroom.
Photographer: Rob Karosis
ニューヨークにある高級な広いカントリー風のおしゃれな玄関 (白い壁、黒いドア、黒い床) の写真
ニューヨークにある高級な広いカントリー風のおしゃれな玄関 (白い壁、黒いドア、黒い床) の写真

Architectural advisement, Interior Design, Custom Furniture Design & Art Curation by Chango & Co.
Architecture by Crisp Architects
Construction by Structure Works Inc.
Photography by Sarah Elliott
See the feature in Domino Magazine
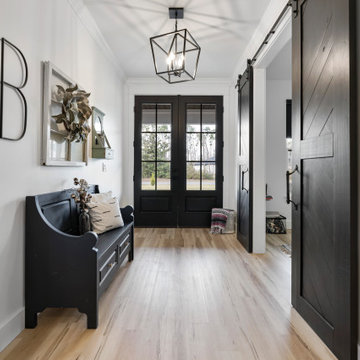
This beautiful custom home is in the gated community of Cedar Creek at Deerpoint Lake.
他の地域にある高級な中くらいなカントリー風のおしゃれな玄関ロビー (白い壁、クッションフロア、黒いドア、ベージュの床) の写真
他の地域にある高級な中くらいなカントリー風のおしゃれな玄関ロビー (白い壁、クッションフロア、黒いドア、ベージュの床) の写真

The mudroom was strategically located off of the drive aisle to drop off children and their belongings before parking the car in the car in the detached garage at the property's rear. Backpacks, coats, shoes, and key storage allow the rest of the house to remain clutter free.
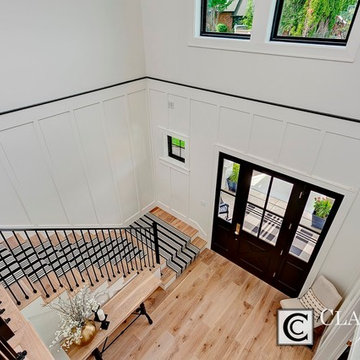
Doug Petersen Photography
ボイシにあるラグジュアリーな広いカントリー風のおしゃれな玄関ロビー (白い壁、淡色無垢フローリング、黒いドア) の写真
ボイシにあるラグジュアリーな広いカントリー風のおしゃれな玄関ロビー (白い壁、淡色無垢フローリング、黒いドア) の写真
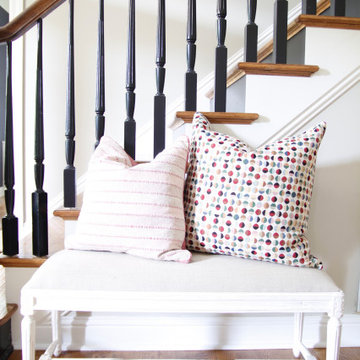
A whimsical, farmhouse Brentwood home design with colorful decor. Interior Design & Photography: design by Christina Perry
お手頃価格の中くらいなカントリー風のおしゃれな玄関ロビー (ベージュの壁、無垢フローリング、黒いドア、茶色い床) の写真
お手頃価格の中くらいなカントリー風のおしゃれな玄関ロビー (ベージュの壁、無垢フローリング、黒いドア、茶色い床) の写真

Grand foyer for first impressions.
ワシントンD.C.にある中くらいなカントリー風のおしゃれな玄関ロビー (白い壁、クッションフロア、黒いドア、茶色い床、三角天井、塗装板張りの壁) の写真
ワシントンD.C.にある中くらいなカントリー風のおしゃれな玄関ロビー (白い壁、クッションフロア、黒いドア、茶色い床、三角天井、塗装板張りの壁) の写真

Our clients wanted the ultimate modern farmhouse custom dream home. They found property in the Santa Rosa Valley with an existing house on 3 ½ acres. They could envision a new home with a pool, a barn, and a place to raise horses. JRP and the clients went all in, sparing no expense. Thus, the old house was demolished and the couple’s dream home began to come to fruition.
The result is a simple, contemporary layout with ample light thanks to the open floor plan. When it comes to a modern farmhouse aesthetic, it’s all about neutral hues, wood accents, and furniture with clean lines. Every room is thoughtfully crafted with its own personality. Yet still reflects a bit of that farmhouse charm.
Their considerable-sized kitchen is a union of rustic warmth and industrial simplicity. The all-white shaker cabinetry and subway backsplash light up the room. All white everything complimented by warm wood flooring and matte black fixtures. The stunning custom Raw Urth reclaimed steel hood is also a star focal point in this gorgeous space. Not to mention the wet bar area with its unique open shelves above not one, but two integrated wine chillers. It’s also thoughtfully positioned next to the large pantry with a farmhouse style staple: a sliding barn door.
The master bathroom is relaxation at its finest. Monochromatic colors and a pop of pattern on the floor lend a fashionable look to this private retreat. Matte black finishes stand out against a stark white backsplash, complement charcoal veins in the marble looking countertop, and is cohesive with the entire look. The matte black shower units really add a dramatic finish to this luxurious large walk-in shower.
Photographer: Andrew - OpenHouse VC
白いカントリー風の玄関 (黒いドア、淡色木目調のドア) の写真
1

