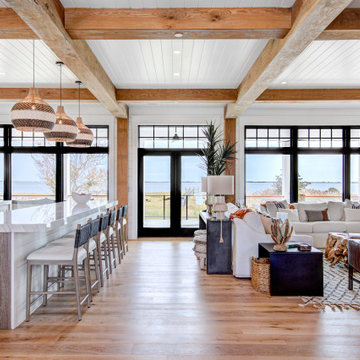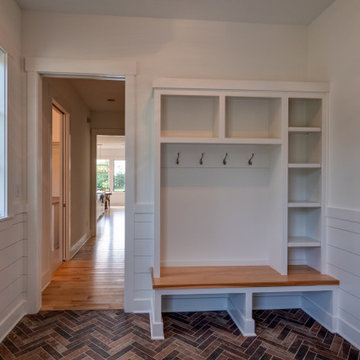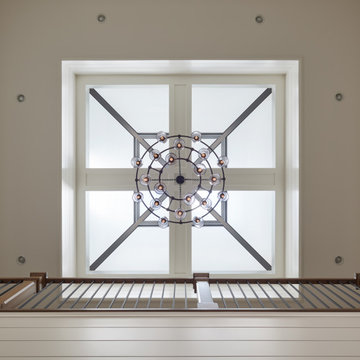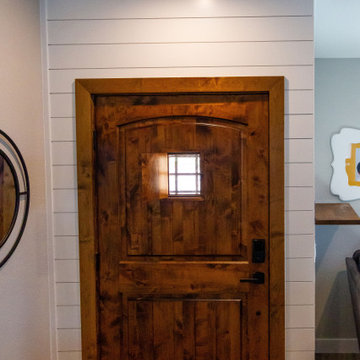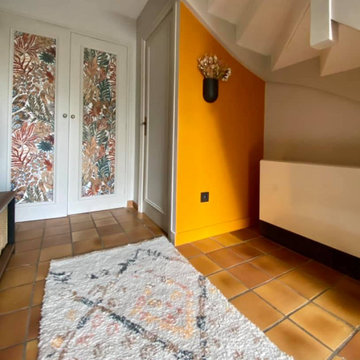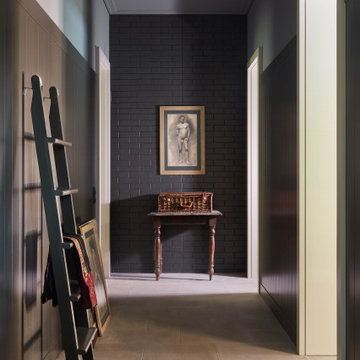ブラウンのカントリー風の玄関 (レンガ壁、塗装板張りの壁) の写真
並び替え:今日の人気順
写真 1〜20 枚目(全 34 枚)

Mudroom featuring hickory cabinetry, mosaic tile flooring, black shiplap, wall hooks, and gold light fixtures.
グランドラピッズにあるラグジュアリーな広いカントリー風のおしゃれなマッドルーム (ベージュの壁、磁器タイルの床、マルチカラーの床、塗装板張りの壁) の写真
グランドラピッズにあるラグジュアリーな広いカントリー風のおしゃれなマッドルーム (ベージュの壁、磁器タイルの床、マルチカラーの床、塗装板張りの壁) の写真

Our clients wanted the ultimate modern farmhouse custom dream home. They found property in the Santa Rosa Valley with an existing house on 3 ½ acres. They could envision a new home with a pool, a barn, and a place to raise horses. JRP and the clients went all in, sparing no expense. Thus, the old house was demolished and the couple’s dream home began to come to fruition.
The result is a simple, contemporary layout with ample light thanks to the open floor plan. When it comes to a modern farmhouse aesthetic, it’s all about neutral hues, wood accents, and furniture with clean lines. Every room is thoughtfully crafted with its own personality. Yet still reflects a bit of that farmhouse charm.
Their considerable-sized kitchen is a union of rustic warmth and industrial simplicity. The all-white shaker cabinetry and subway backsplash light up the room. All white everything complimented by warm wood flooring and matte black fixtures. The stunning custom Raw Urth reclaimed steel hood is also a star focal point in this gorgeous space. Not to mention the wet bar area with its unique open shelves above not one, but two integrated wine chillers. It’s also thoughtfully positioned next to the large pantry with a farmhouse style staple: a sliding barn door.
The master bathroom is relaxation at its finest. Monochromatic colors and a pop of pattern on the floor lend a fashionable look to this private retreat. Matte black finishes stand out against a stark white backsplash, complement charcoal veins in the marble looking countertop, and is cohesive with the entire look. The matte black shower units really add a dramatic finish to this luxurious large walk-in shower.
Photographer: Andrew - OpenHouse VC

シカゴにある高級な中くらいなカントリー風のおしゃれな玄関 (ベージュの壁、セラミックタイルの床、茶色いドア、グレーの床、クロスの天井、塗装板張りの壁、白い天井) の写真

ミネアポリスにあるカントリー風のおしゃれな玄関ロビー (ベージュの壁、無垢フローリング、青いドア、茶色い床、塗装板張りの天井、塗装板張りの壁、壁紙) の写真
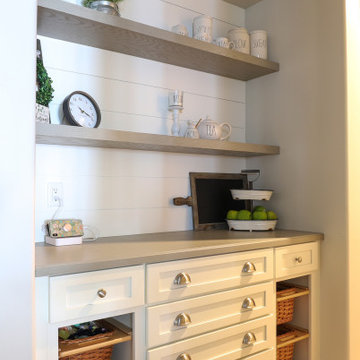
Repurposed hall closet turns into the family drop. The beautiful gray oak shelves hold family photos and heirlooms, wicker baskets hold kids snacks, shoes, purses and the drawers hold additional personal family items and the charging station on top finish this super functional space.
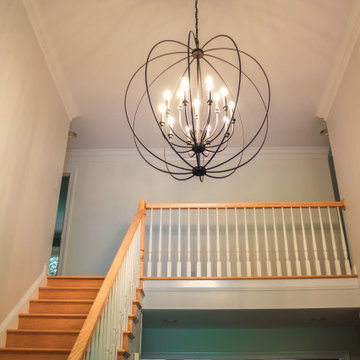
This two-story entryway will WOW guests as soon as they walk through the door. A globe chandelier, navy colored front door, shiplap accent wall, and stunning sitting bench were all designed to bring farmhouse elements the client was looking for.
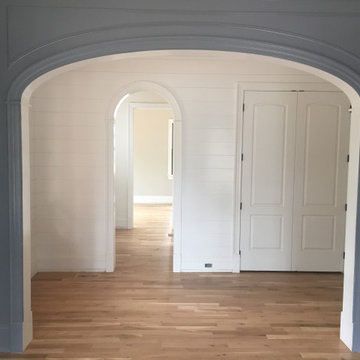
arched interior doorways in a modern farmhouse style home.
ローリーにあるお手頃価格の中くらいなカントリー風のおしゃれな玄関ロビー (青い壁、無垢フローリング、濃色木目調のドア、茶色い床、塗装板張りの壁) の写真
ローリーにあるお手頃価格の中くらいなカントリー風のおしゃれな玄関ロビー (青い壁、無垢フローリング、濃色木目調のドア、茶色い床、塗装板張りの壁) の写真
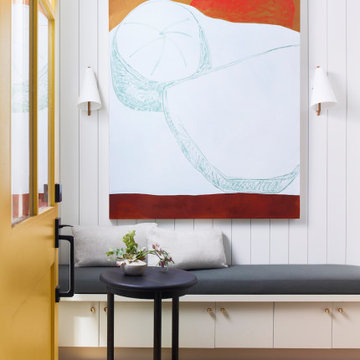
Photography by Brad Knipstein
サンフランシスコにある中くらいなカントリー風のおしゃれな玄関ドア (白い壁、無垢フローリング、黄色いドア、塗装板張りの壁) の写真
サンフランシスコにある中くらいなカントリー風のおしゃれな玄関ドア (白い壁、無垢フローリング、黄色いドア、塗装板張りの壁) の写真
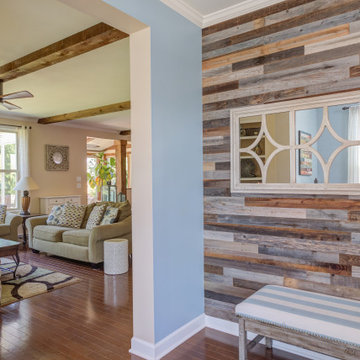
Adding Architectural details to this Builder Grade House turned it into a spectacular HOME with personality. The inspiration started when the homeowners added a great wood feature to the entry way wall. We designed wood ceiling beams, posts, mud room entry and vent hood over the range. We stained wood in the sunroom to match. Then we added new lighting and fans. The new backsplash ties everything together. The Pot Filler added the crowning touch! NO Longer Builder Boring!
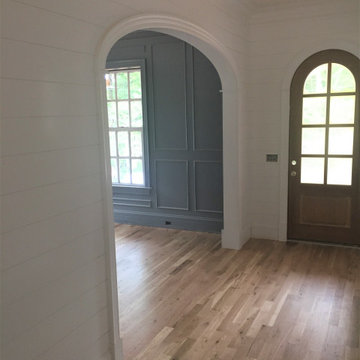
arched interior doorways in a modern farmhouse style home.
ローリーにあるお手頃価格の中くらいなカントリー風のおしゃれな玄関ロビー (白い壁、無垢フローリング、濃色木目調のドア、茶色い床、塗装板張りの壁) の写真
ローリーにあるお手頃価格の中くらいなカントリー風のおしゃれな玄関ロビー (白い壁、無垢フローリング、濃色木目調のドア、茶色い床、塗装板張りの壁) の写真
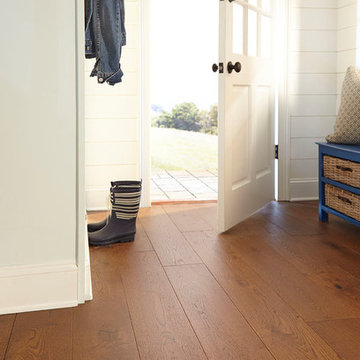
Some of the most popular interior trends are reflected in the Denali Series. This series features 7-1/2 inch ultra wide planks that highlight the detail of the timber. The surface of the wood is lightly wire brushed to further accentuate the rich graining found in this engineered European White Oak hardwood product.
Many customers have found that the Denali Series is an unexpected and refreshing alternative to traditional hardwood flooring. This product has a low-gloss aluminum oxide coating that gives you the visual appeal of an oil finish without the maintenance. The Denali Series is available in five contemporary colors that will add beauty and distinction to any home.
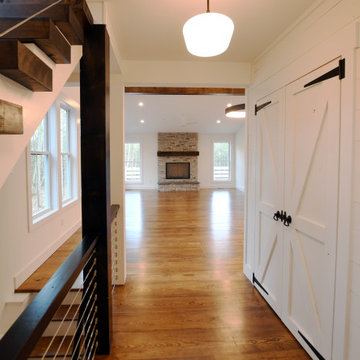
3 Bedroom, 3 Bath, 1800 square foot farmhouse in the Catskills is an excellent example of Modern Farmhouse style. Designed and built by The Catskill Farms, offering wide plank floors, classic tiled bathrooms, open floorplans, and cathedral ceilings. Modern accent like the open riser staircase, barn style hardware, and clean modern open shelving in the kitchen. A cozy stone fireplace with reclaimed beam mantle.
ブラウンのカントリー風の玄関 (レンガ壁、塗装板張りの壁) の写真
1
