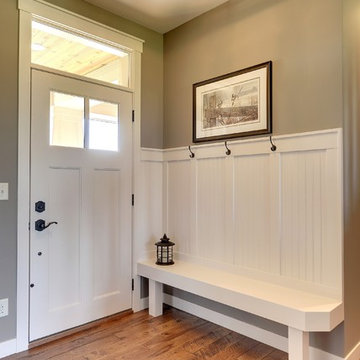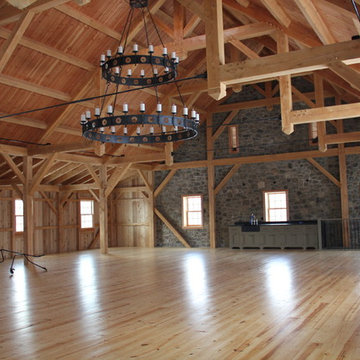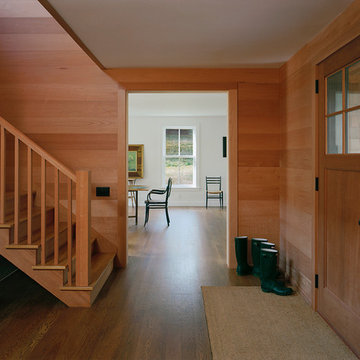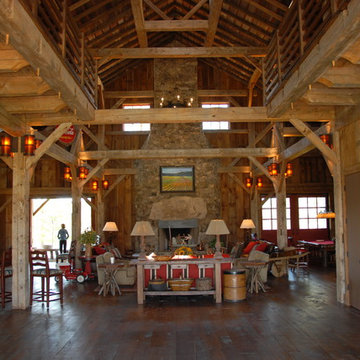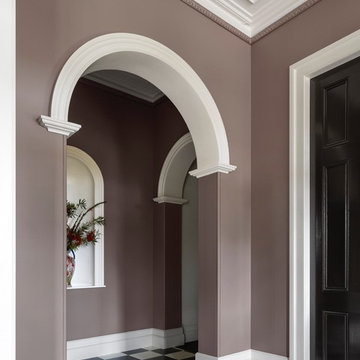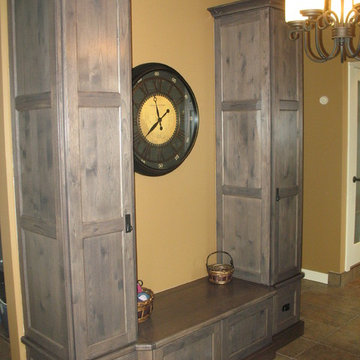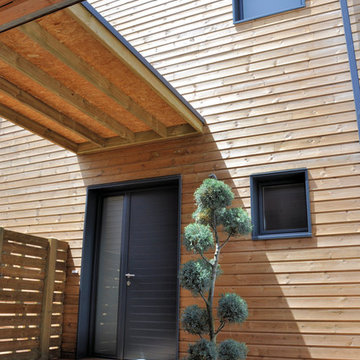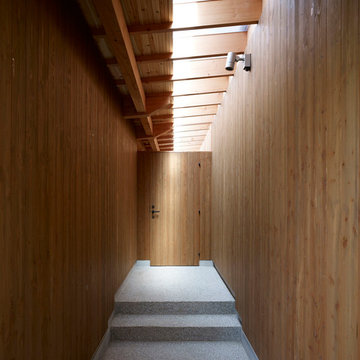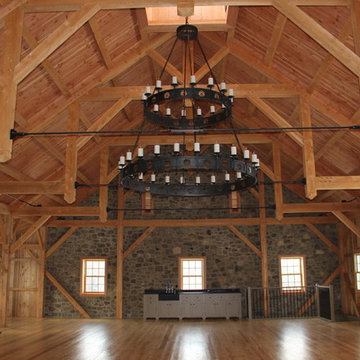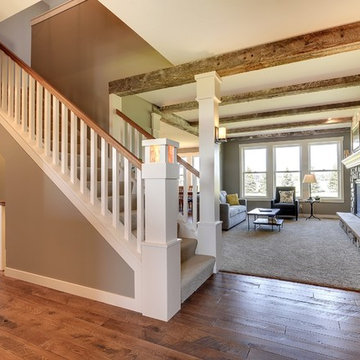ブラウンのカントリー風の玄関ロビー (茶色い壁) の写真
絞り込み:
資材コスト
並び替え:今日の人気順
写真 1〜18 枚目(全 18 枚)
1/5
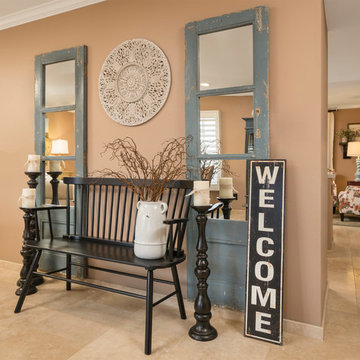
A 700 square foot space in the city gets a farmhouse makeover while preserving the clients’ love for all things colorfully eclectic and showcasing their favorite flea market finds! Featuring an entry way, living room, dining room and great room, the entire design and color scheme was inspired by the clients’ nostalgic painting of East Coast sunflower fields and a vintage console in bold colors.
Shown in this Photo: color and pattern play that steps from the painting to the console and into the custom pillows all anchored by neutral shades in the custom Chesterfield sofa, chairs, area rug, dining banquette, paint color and vintage farmhouse lamps and accessories. | Photography Joshua Caldwell.

This home in Napa off Silverado was rebuilt after burning down in the 2017 fires. Architect David Rulon, a former associate of Howard Backen, known for this Napa Valley industrial modern farmhouse style. Composed in mostly a neutral palette, the bones of this house are bathed in diffused natural light pouring in through the clerestory windows. Beautiful textures and the layering of pattern with a mix of materials add drama to a neutral backdrop. The homeowners are pleased with their open floor plan and fluid seating areas, which allow them to entertain large gatherings. The result is an engaging space, a personal sanctuary and a true reflection of it's owners' unique aesthetic.
Inspirational features are metal fireplace surround and book cases as well as Beverage Bar shelving done by Wyatt Studio, painted inset style cabinets by Gamma, moroccan CLE tile backsplash and quartzite countertops.
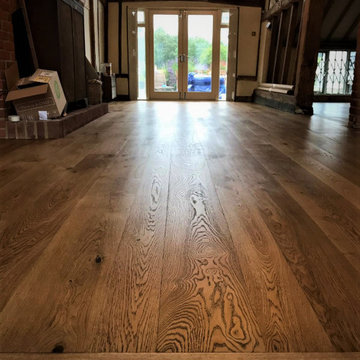
This entrance is right next to the open plan living area. Again different widths were fitted including an oiling.
Pic 2/5
ハートフォードシャーにあるカントリー風のおしゃれな玄関ロビー (茶色い壁、無垢フローリング、白いドア、茶色い床) の写真
ハートフォードシャーにあるカントリー風のおしゃれな玄関ロビー (茶色い壁、無垢フローリング、白いドア、茶色い床) の写真
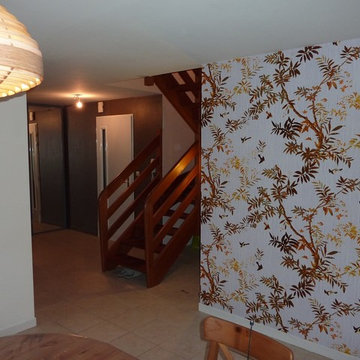
@ Agence BFB
Dès l'entrée, le ton est donné : parti-pris pour une entrée de couleur foncée. Couleur "prune brune" sur les murs, lumière tamisée et portes "bleu violet" en accord avec ce magnifique papier peint de chez Elitis, qui est le centre du décor.
Les suspensions ont été choisies en matériau naturel, les consoles en acier ainsi que certains luminaires pour donner un esprit plus moderne, ce qui se marie très bien avec le bois.
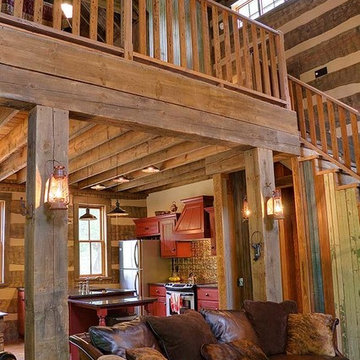
replicating this project from Sandy Creek
オースティンにある高級な中くらいなカントリー風のおしゃれな玄関ロビー (茶色い壁、コンクリートの床、木目調のドア、茶色い床) の写真
オースティンにある高級な中くらいなカントリー風のおしゃれな玄関ロビー (茶色い壁、コンクリートの床、木目調のドア、茶色い床) の写真
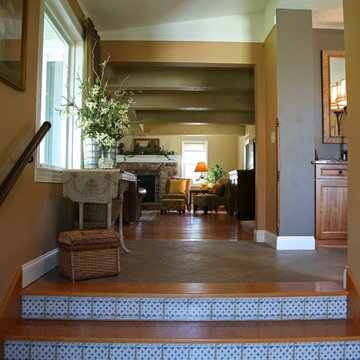
Beth Welsh Interior Changes home design
ミルウォーキーにあるお手頃価格の中くらいなカントリー風のおしゃれな玄関ロビー (茶色い壁、淡色無垢フローリング、茶色いドア、茶色い床) の写真
ミルウォーキーにあるお手頃価格の中くらいなカントリー風のおしゃれな玄関ロビー (茶色い壁、淡色無垢フローリング、茶色いドア、茶色い床) の写真

This home in Napa off Silverado was rebuilt after burning down in the 2017 fires. Architect David Rulon, a former associate of Howard Backen, known for this Napa Valley industrial modern farmhouse style. Composed in mostly a neutral palette, the bones of this house are bathed in diffused natural light pouring in through the clerestory windows. Beautiful textures and the layering of pattern with a mix of materials add drama to a neutral backdrop. The homeowners are pleased with their open floor plan and fluid seating areas, which allow them to entertain large gatherings. The result is an engaging space, a personal sanctuary and a true reflection of it's owners' unique aesthetic.
Inspirational features are metal fireplace surround and book cases as well as Beverage Bar shelving done by Wyatt Studio, painted inset style cabinets by Gamma, moroccan CLE tile backsplash and quartzite countertops.
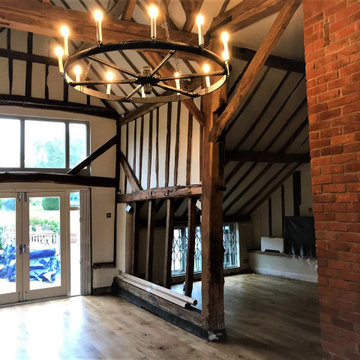
All our wood is craftsman produced products.
Pic 5/5
ハートフォードシャーにあるカントリー風のおしゃれな玄関ロビー (茶色い壁、無垢フローリング、白いドア、茶色い床) の写真
ハートフォードシャーにあるカントリー風のおしゃれな玄関ロビー (茶色い壁、無垢フローリング、白いドア、茶色い床) の写真
ブラウンのカントリー風の玄関ロビー (茶色い壁) の写真
1
