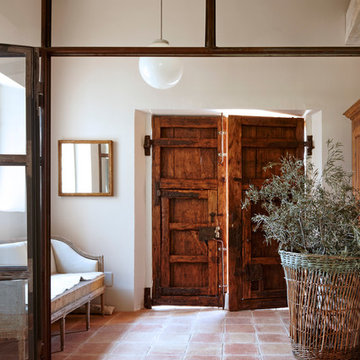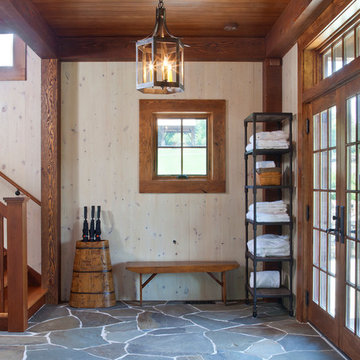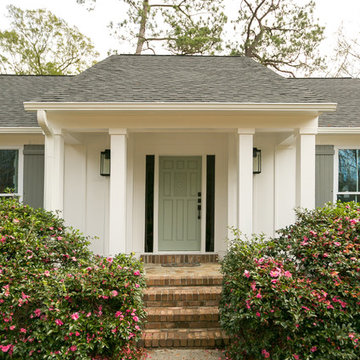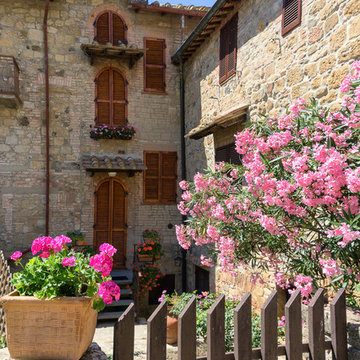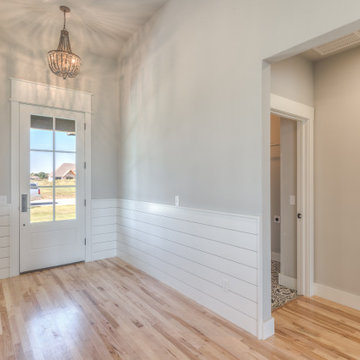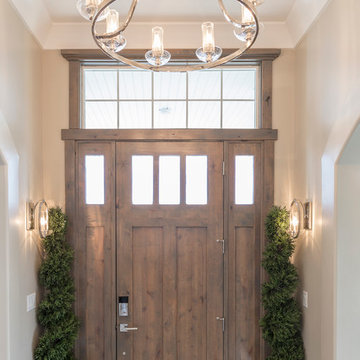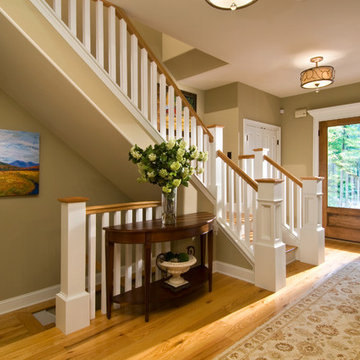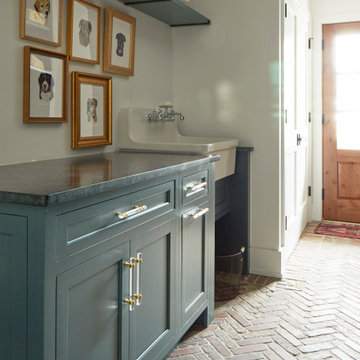両開きドア、片開きドアブラウンのカントリー風の玄関の写真
絞り込み:
資材コスト
並び替え:今日の人気順
写真 61〜80 枚目(全 980 枚)
1/5
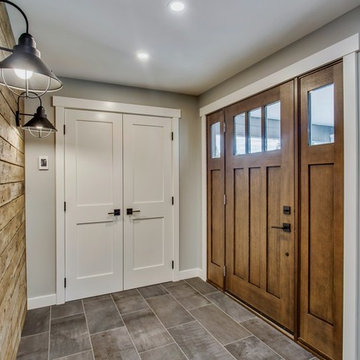
This front entry addition made use of valuable exterior space to create a larger entryway. A large closet and heated tile were great additions to this space.

This rustic and traditional entryway is the perfect place to define this home's style. By incorporating earth tones and outdoor elements like, the cowhide and wood furniture, guests will experience a taste of the rest of the house, before they’ve seen it.
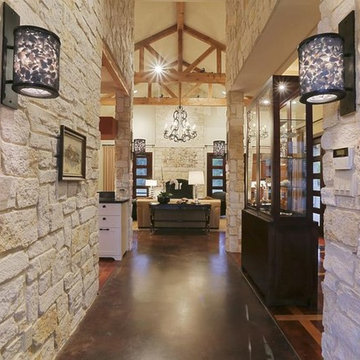
Purser Architectural Custom Home Design built by CAM Builders LLC
ヒューストンにあるラグジュアリーな中くらいなカントリー風のおしゃれな玄関ロビー (白い壁、コンクリートの床、濃色木目調のドア、黒い床) の写真
ヒューストンにあるラグジュアリーな中くらいなカントリー風のおしゃれな玄関ロビー (白い壁、コンクリートの床、濃色木目調のドア、黒い床) の写真
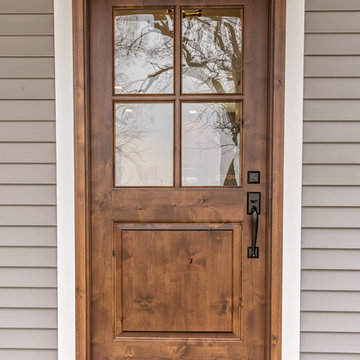
3/0 x 6/8 x 2-1/4" Custom knotty alder front door.
Swiss Woodcraft - Custom wood door provider
Photagrapyforyoubyryan - photo credit
シカゴにあるカントリー風のおしゃれな玄関ドア (グレーの壁、木目調のドア) の写真
シカゴにあるカントリー風のおしゃれな玄関ドア (グレーの壁、木目調のドア) の写真

Modern Farmhouse foyer welcomes you with just enough artifacts and accessories. Beautiful fall leaves from the surrounding ground add vibrant color of the harvest season to the foyer.

Our clients wanted the ultimate modern farmhouse custom dream home. They found property in the Santa Rosa Valley with an existing house on 3 ½ acres. They could envision a new home with a pool, a barn, and a place to raise horses. JRP and the clients went all in, sparing no expense. Thus, the old house was demolished and the couple’s dream home began to come to fruition.
The result is a simple, contemporary layout with ample light thanks to the open floor plan. When it comes to a modern farmhouse aesthetic, it’s all about neutral hues, wood accents, and furniture with clean lines. Every room is thoughtfully crafted with its own personality. Yet still reflects a bit of that farmhouse charm.
Their considerable-sized kitchen is a union of rustic warmth and industrial simplicity. The all-white shaker cabinetry and subway backsplash light up the room. All white everything complimented by warm wood flooring and matte black fixtures. The stunning custom Raw Urth reclaimed steel hood is also a star focal point in this gorgeous space. Not to mention the wet bar area with its unique open shelves above not one, but two integrated wine chillers. It’s also thoughtfully positioned next to the large pantry with a farmhouse style staple: a sliding barn door.
The master bathroom is relaxation at its finest. Monochromatic colors and a pop of pattern on the floor lend a fashionable look to this private retreat. Matte black finishes stand out against a stark white backsplash, complement charcoal veins in the marble looking countertop, and is cohesive with the entire look. The matte black shower units really add a dramatic finish to this luxurious large walk-in shower.
Photographer: Andrew - OpenHouse VC
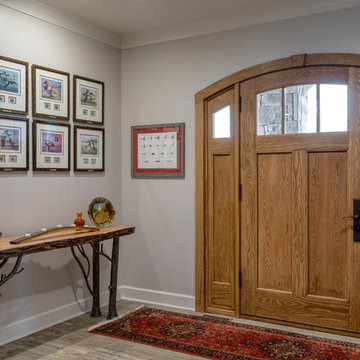
This impeccably designed and decorated Craftsman Home rests perfectly amidst the Sweetest Maple Trees in Western North Carolina. The beautiful exterior finishes convey warmth and charm. The White Oak arched front door gives a stately entry. Open Concept Living provides an airy feel and flow throughout the home. This luxurious kitchen captives with stunning Indian Rock Granite and a lovely contrast of colors. The Master Bath has a Steam Shower enveloped with solid slabs of gorgeous granite, a jetted tub with granite surround and his & hers vanity’s. The living room enchants with an alluring granite hearth, mantle and surround fireplace. Our team of Master Carpenters built the intricately detailed and functional Entertainment Center Built-Ins and a Cat Door Entrance. The large Sunroom with the EZE Breeze Window System is a great place to relax. Cool breezes can be enjoyed in the summer with the window system open and heat is retained in the winter with the windows closed.

シカゴにある高級な中くらいなカントリー風のおしゃれな玄関 (ベージュの壁、セラミックタイルの床、茶色いドア、グレーの床、クロスの天井、塗装板張りの壁、白い天井) の写真
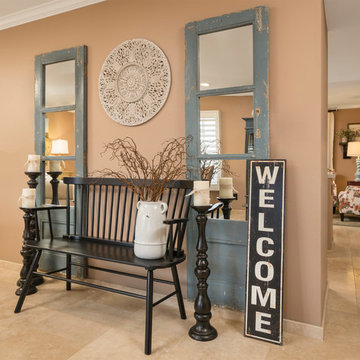
A 700 square foot space in the city gets a farmhouse makeover while preserving the clients’ love for all things colorfully eclectic and showcasing their favorite flea market finds! Featuring an entry way, living room, dining room and great room, the entire design and color scheme was inspired by the clients’ nostalgic painting of East Coast sunflower fields and a vintage console in bold colors.
Shown in this Photo: color and pattern play that steps from the painting to the console and into the custom pillows all anchored by neutral shades in the custom Chesterfield sofa, chairs, area rug, dining banquette, paint color and vintage farmhouse lamps and accessories. | Photography Joshua Caldwell.
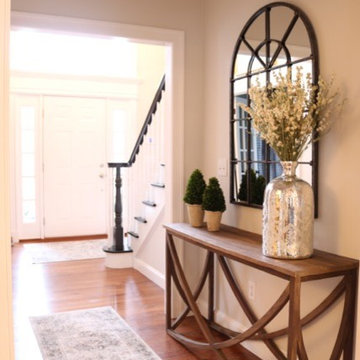
A welcoming entryway with a beautiful console and oversized mirror.
ボストンにある中くらいなカントリー風のおしゃれな玄関ドア (ベージュの壁、無垢フローリング、白いドア) の写真
ボストンにある中くらいなカントリー風のおしゃれな玄関ドア (ベージュの壁、無垢フローリング、白いドア) の写真
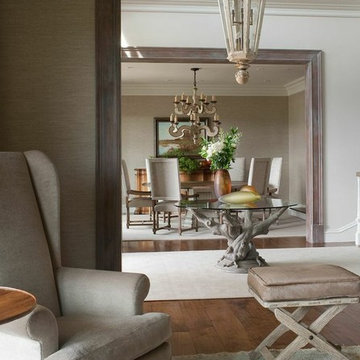
Nantucket Farmhouse (New Construction)
サンフランシスコにある高級な中くらいなカントリー風のおしゃれな玄関ロビー (ベージュの壁、無垢フローリング、濃色木目調のドア) の写真
サンフランシスコにある高級な中くらいなカントリー風のおしゃれな玄関ロビー (ベージュの壁、無垢フローリング、濃色木目調のドア) の写真
両開きドア、片開きドアブラウンのカントリー風の玄関の写真
4
