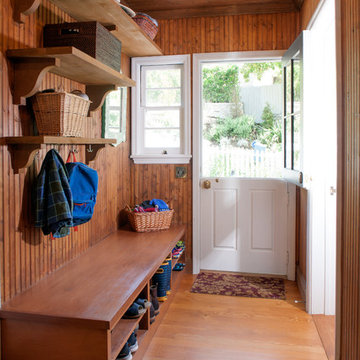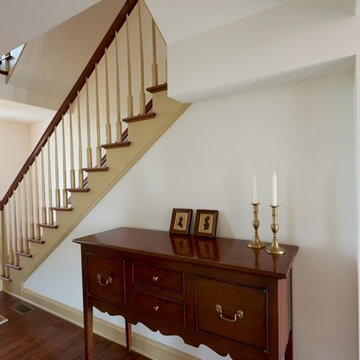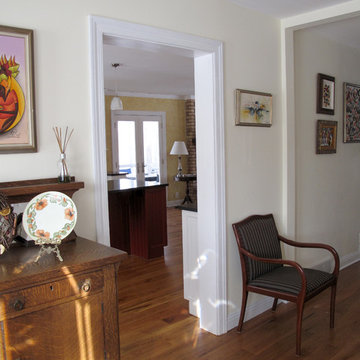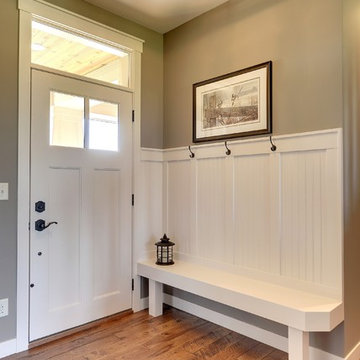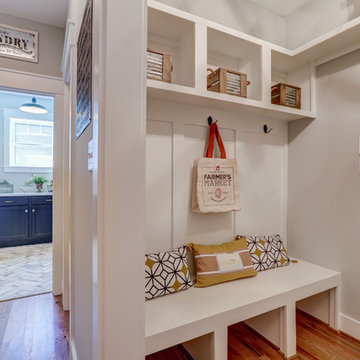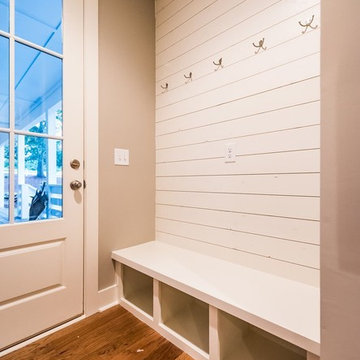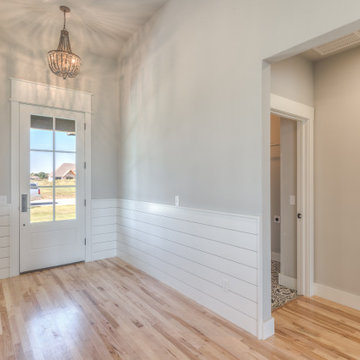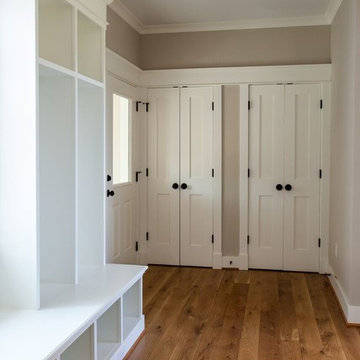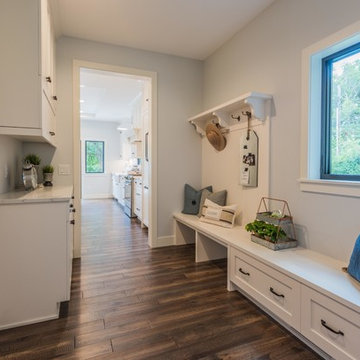ブラウンの、オレンジのカントリー風の玄関 (無垢フローリング、白いドア) の写真
絞り込み:
資材コスト
並び替え:今日の人気順
写真 1〜20 枚目(全 58 枚)
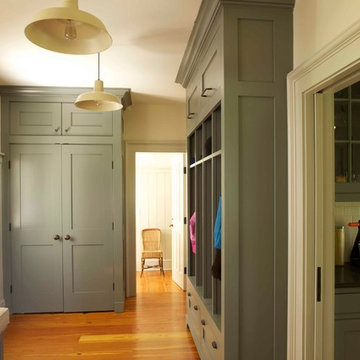
This side entry hall functions as a mudroom, with ample storage, both open and closed, at different heights for the entire family's outdoor clothing and footwear.
A pocket door leads into the Butler's Pantry. The bench with upholstered cushion is convenient for putting on shoes.
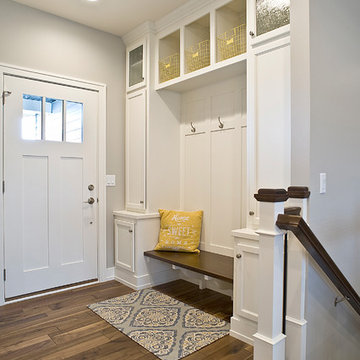
(c) Cipher Imaging Architectural Photography
他の地域にある小さなカントリー風のおしゃれな玄関ロビー (グレーの壁、無垢フローリング、白いドア、茶色い床) の写真
他の地域にある小さなカントリー風のおしゃれな玄関ロビー (グレーの壁、無垢フローリング、白いドア、茶色い床) の写真
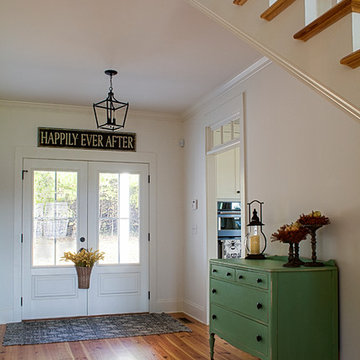
This new home was designed to nestle quietly into the rich landscape of rolling pastures and striking mountain views. A wrap around front porch forms a facade that welcomes visitors and hearkens to a time when front porch living was all the entertainment a family needed. White lap siding coupled with a galvanized metal roof and contrasting pops of warmth from the stained door and earthen brick, give this home a timeless feel and classic farmhouse style. The story and a half home has 3 bedrooms and two and half baths. The master suite is located on the main level with two bedrooms and a loft office on the upper level. A beautiful open concept with traditional scale and detailing gives the home historic character and charm. Transom lites, perfectly sized windows, a central foyer with open stair and wide plank heart pine flooring all help to add to the nostalgic feel of this young home. White walls, shiplap details, quartz counters, shaker cabinets, simple trim designs, an abundance of natural light and carefully designed artificial lighting make modest spaces feel large and lend to the homeowner's delight in their new custom home.
Kimberly Kerl

Frank Shirley Architects
ボストンにある中くらいなカントリー風のおしゃれな玄関ロビー (無垢フローリング、白いドア、マルチカラーの壁) の写真
ボストンにある中くらいなカントリー風のおしゃれな玄関ロビー (無垢フローリング、白いドア、マルチカラーの壁) の写真
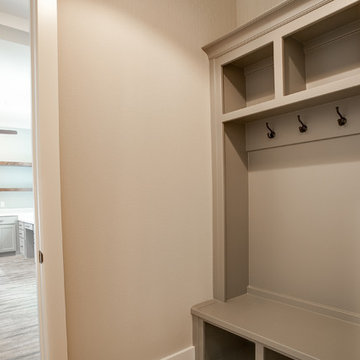
Ariana with ANM Photography
ダラスにある高級な中くらいなカントリー風のおしゃれなマッドルーム (白い壁、無垢フローリング、白いドア、茶色い床) の写真
ダラスにある高級な中くらいなカントリー風のおしゃれなマッドルーム (白い壁、無垢フローリング、白いドア、茶色い床) の写真

Custom designed "cubbies" insure that the Mud Room stays neat & tidy.
Robert Benson Photography
ニューヨークにあるラグジュアリーな広いカントリー風のおしゃれなマッドルーム (グレーの壁、無垢フローリング、白いドア) の写真
ニューヨークにあるラグジュアリーな広いカントリー風のおしゃれなマッドルーム (グレーの壁、無垢フローリング、白いドア) の写真
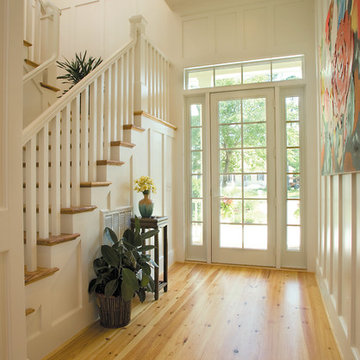
The Sater Design Collection's Farmhouse/Cottage Home Plan Megan's Bay (Plan #6796).
マイアミにある高級な広いカントリー風のおしゃれな玄関ロビー (白い壁、無垢フローリング、白いドア) の写真
マイアミにある高級な広いカントリー風のおしゃれな玄関ロビー (白い壁、無垢フローリング、白いドア) の写真

ミラノにあるラグジュアリーな巨大なカントリー風のおしゃれな玄関ロビー (ベージュの壁、無垢フローリング、白いドア、茶色い床、折り上げ天井、パネル壁) の写真
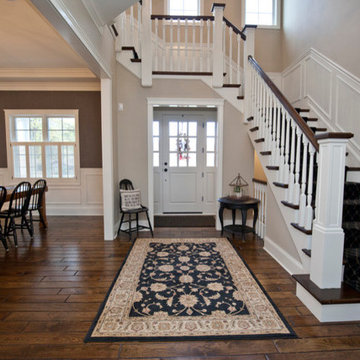
The foyer stair cascades over the front door for a truly unique entry. The dining room table is custom built for large family gatherings and every day dining!
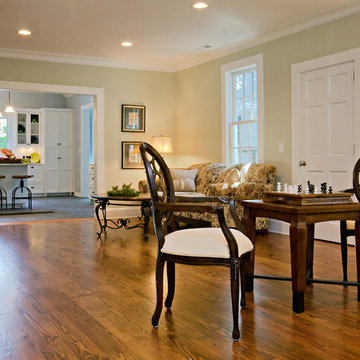
A long, empty room is not nearly as interesting as a room Staged in a way that answers the question of where to place your furniture. Notice how the glowing wood floors hold your attention. Photo by Marilyn Peryer
ブラウンの、オレンジのカントリー風の玄関 (無垢フローリング、白いドア) の写真
1
