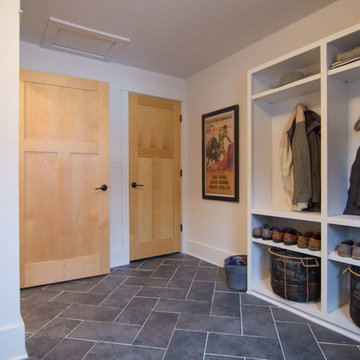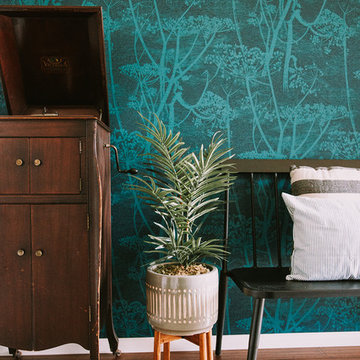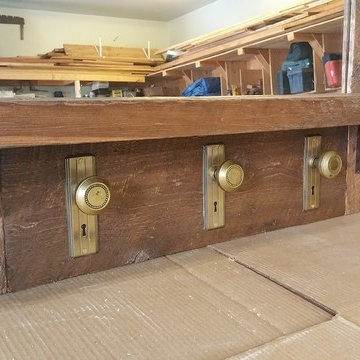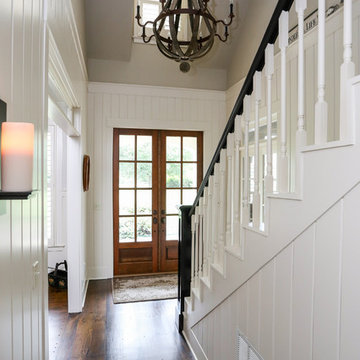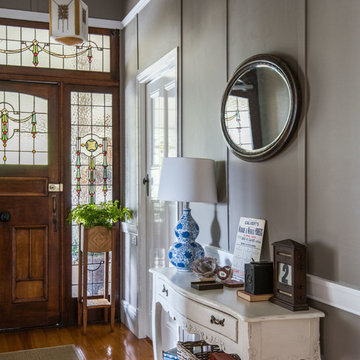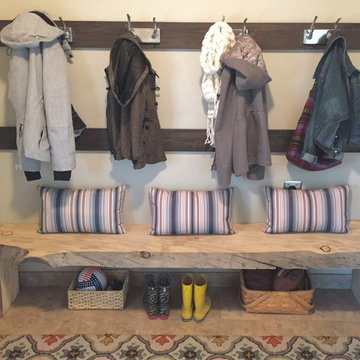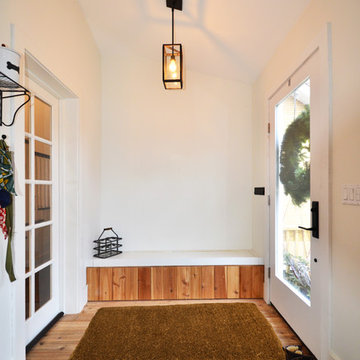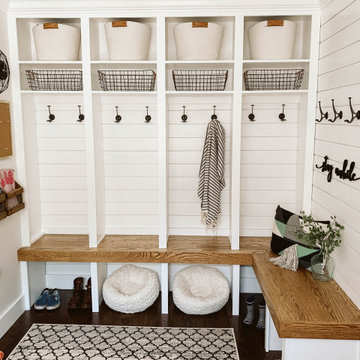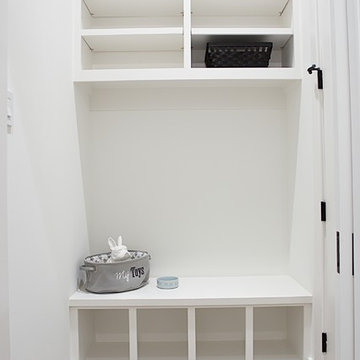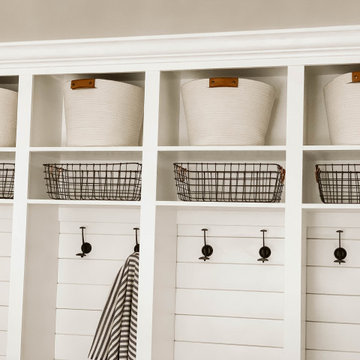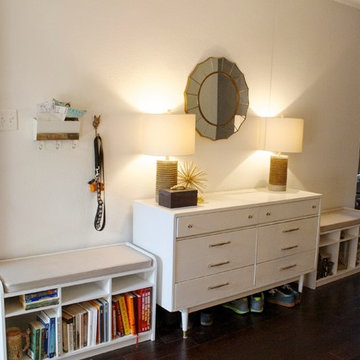低価格の中くらいなカントリー風の玄関の写真
絞り込み:
資材コスト
並び替え:今日の人気順
写真 1〜20 枚目(全 94 枚)
1/4

We brought in black accents in furniture and decor throughout the main level of this modern farmhouse. The deacon's bench and custom initial handpainted wood sign tie the black fixtures and railings together.
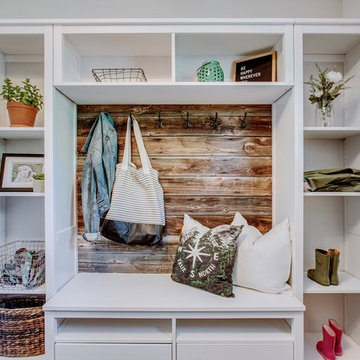
This Ikea storage unit was previously purchased by the homeowners and we added left over reclaimed barnwood to the back to make it unique and freshen it up. This mudroom is adjacent to the laundry area and has a pantry and powder room within the same space.
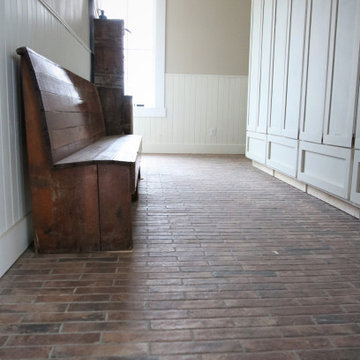
Reclaimed Brick Tile Flooring in Mudroom is warm an inviting. This space is perfect for shedding all those boots, coats and mittens after a long day on the ranch or in the field. Choosing the flooring was easy with this durable brickstone tile collection available in 2×10 and 5×10 options. Brickstone tile adds warmth and richness to your space. This timeless look with a reclaimed brick-look porcelain tile perfectly selected for this mudroom. The white cabinets and bench seat top off the floor.
Reclaimed Brick Tile Flooring complete in Client Project Mudroom New Construction ~ Thank you for sharing! Client Remarks on the BBB “Wonderful company . Easy to work with and best prices in town .”
Hearty designed tile flooring is perfect for mudrooms from the reclaimed brick tile flooring look to hearty stone looks. In addition, to reclaimed wood looks or standard wood look tiles. Tile flooring provide the durability and manage the wet areas after long days on the ranch or in the field. Other flooring designs include engineered hardwoods and luxury vinyl tiles in a vast array of tones. Luxury vinyl tiles come in glue down and LVT click together with go quick and easy installation with triple lock installation. Ask a designer today about many options for your mudroom flooring and cabinet designs.
Find your locally owned Home Improvement Store, French Creek Designs, on MeWe or Facebook, and follow us! Read more about our process and read regular updates on client projects and updated materials selections and choices at FCD News a reliable source of information and current trends.

this modern farmhouse style entryway design features a subtle geometric wallpaper design that adds enough depths that don't outshine the central element being the beautiful round farmhouse style natural wood decorated with a simple display of various glass vases table topped by this gorgeously sophisticated brass and glass chandelier. This combination of material adds beauty sophistication and class to this entryway.
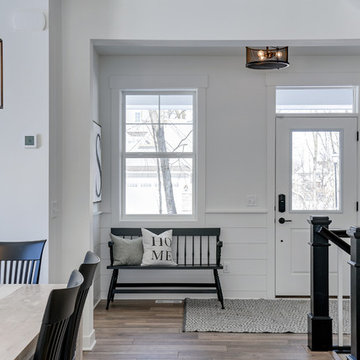
We brought in black accents in furniture and decor throughout the main level of this modern farmhouse. The deacon's bench and custom initial handpainted wood sign tie the black fixtures and railings together.
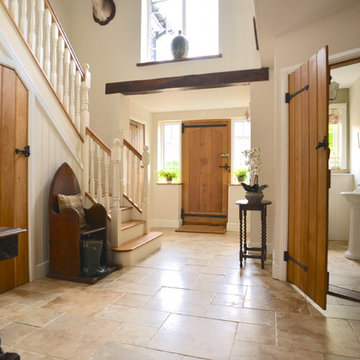
5 Bedroom House, West Sussex - Home Staging
Services: Option 2: Alx Gunn Interiors DIY Home Staging Plan & Option 6: Alx Gunn Interiors Photography.
"Thank you so much for all your help and the pictures look amazing!!!" Homeowner Jackie . S
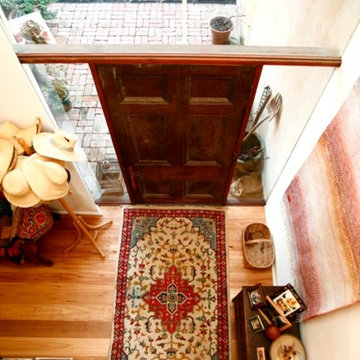
Braidwood House
This site on the outer edge of historic Braidwood is bounded to the south and east with the outer fringe of the town, opening to the meandering stone fringed creek to the north and Golf Course to the West.
The brief for this house was at first glance contradictory: to be sympathetic with the traditional country character of the site but also modern, open and filled with natural light.
To achieve this a simple two story volume under a single steep pitched roof is 'cut-back' with pergola's, veranda’s and voids to create sculptured, light filled spaces.
An angled wall cutting a wedge in the roof draws people into the entry where glimpses of the house beyond and above are revealed. The plan is simple with Living areas to the north in a central main room with high timber lined coffered ceilings and central window seats. The Kitchen takes advantage of the morning sun with bi-fold windows and French doors opening to a terrace.
The main bedroom, also on the east side, has an ensuite to the south with a frameless glass and miniorb shower recess on the inside of the angled entry wall.
The Living Areas, studies and verandas are to the west, orientated to the setting sun and views to the distant mountains. A loft above provides generous sleeping and play areas for the grandchildren.
The house is dug into the land sloping down to the creek, presenting a private facade to the town and reducing the impact of the building mass. This, together with the alignment of the plan with the contours, allows the Living areas to open to natural ground to the north and to sheltered and private courtyards to the sides and rear of the building.
As with many country homes the Carport and workshop is a separate pavilion to the side of the house.
Materials are simple and robust with walls of bagged brickwork throughout; concrete slab floors are battened and finished with hardwood T&G flooring and large section hardwood beams, posts and screens add to the warmth of the interior and exterior spaces.
Rain water is directed to a large underground rain water tank and solar power is collected with a solar hot water system and photo voltaic panels. Hydronic radiators and a slow combustion stove assist with heating, with natural cooling provided by cross ventilation and ceiling fans.
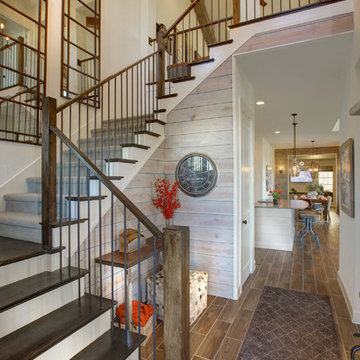
Village at Twin Creeks - Florence
Normandy Homes
Designed by ML Group
ダラスにある低価格の中くらいなカントリー風のおしゃれな玄関ホール (セラミックタイルの床、ベージュの壁) の写真
ダラスにある低価格の中くらいなカントリー風のおしゃれな玄関ホール (セラミックタイルの床、ベージュの壁) の写真
低価格の中くらいなカントリー風の玄関の写真
1
