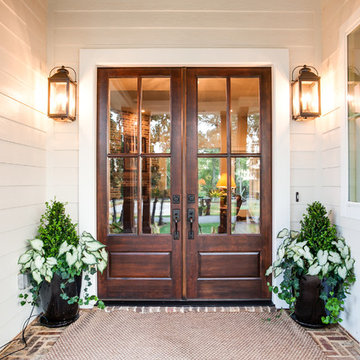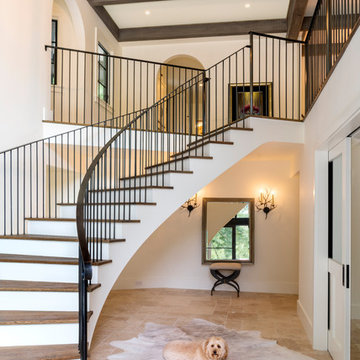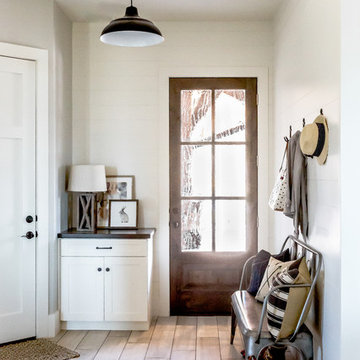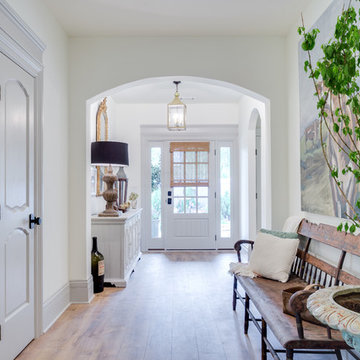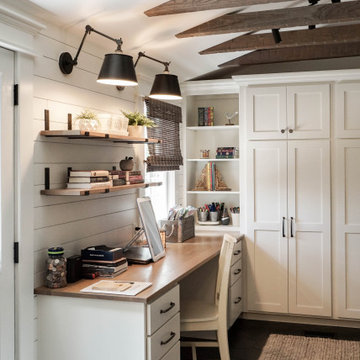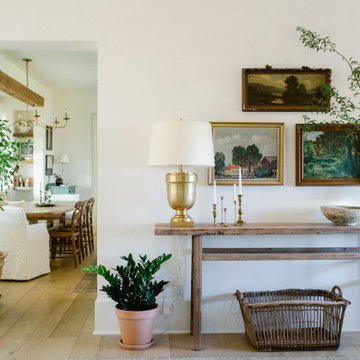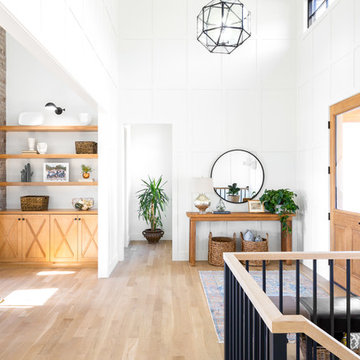高級な小さな、広いカントリー風の玄関の写真
絞り込み:
資材コスト
並び替え:今日の人気順
写真 1〜20 枚目(全 614 枚)
1/5

Designer: Honeycomb Home Design
Photographer: Marcel Alain
This new home features open beam ceilings and a ranch style feel with contemporary elements.

Large Mud Room with lots of storage and hand-washing station!
シカゴにある高級な広いカントリー風のおしゃれな玄関 (白い壁、レンガの床、木目調のドア、赤い床) の写真
シカゴにある高級な広いカントリー風のおしゃれな玄関 (白い壁、レンガの床、木目調のドア、赤い床) の写真
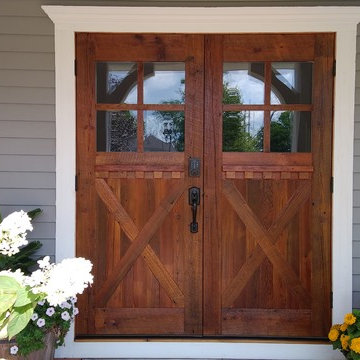
Double entry door done by craftsman Jarod Studabaker. He used our native Hoosier reclaimed barnwood.
他の地域にある高級な広いカントリー風のおしゃれな玄関ドア (マルチカラーの壁、木目調のドア) の写真
他の地域にある高級な広いカントリー風のおしゃれな玄関ドア (マルチカラーの壁、木目調のドア) の写真
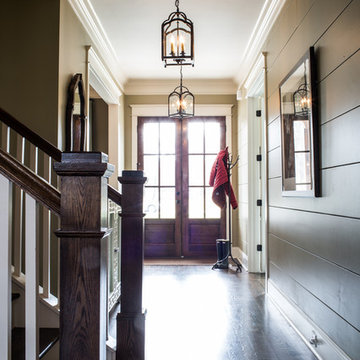
Double door entry hall.
Photography by Andrea Behrends
ナッシュビルにある高級な広いカントリー風のおしゃれな玄関ホール (ベージュの壁、濃色無垢フローリング、ガラスドア) の写真
ナッシュビルにある高級な広いカントリー風のおしゃれな玄関ホール (ベージュの壁、濃色無垢フローリング、ガラスドア) の写真
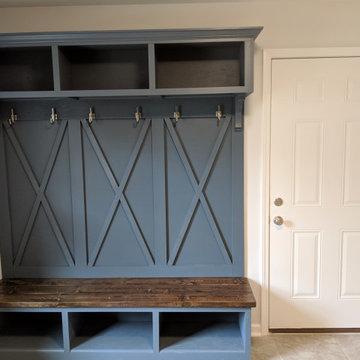
Custom made hall tree bench with built in shelving
ローリーにある高級な広いカントリー風のおしゃれなマッドルーム (磁器タイルの床、グレーの床) の写真
ローリーにある高級な広いカントリー風のおしゃれなマッドルーム (磁器タイルの床、グレーの床) の写真

Dwight Myers Real Estate Photography
ローリーにある高級な広いカントリー風のおしゃれなマッドルーム (白い壁、無垢フローリング、茶色い床) の写真
ローリーにある高級な広いカントリー風のおしゃれなマッドルーム (白い壁、無垢フローリング、茶色い床) の写真
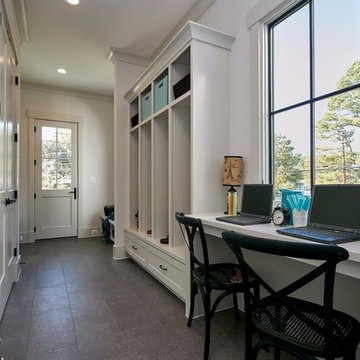
This side entry into the mudroom gives lots of places to stash coats, bags or sports equipment. A small desk also provides an area for homework or note-taking.

When Cummings Architects first met with the owners of this understated country farmhouse, the building’s layout and design was an incoherent jumble. The original bones of the building were almost unrecognizable. All of the original windows, doors, flooring, and trims – even the country kitchen – had been removed. Mathew and his team began a thorough design discovery process to find the design solution that would enable them to breathe life back into the old farmhouse in a way that acknowledged the building’s venerable history while also providing for a modern living by a growing family.
The redesign included the addition of a new eat-in kitchen, bedrooms, bathrooms, wrap around porch, and stone fireplaces. To begin the transforming restoration, the team designed a generous, twenty-four square foot kitchen addition with custom, farmers-style cabinetry and timber framing. The team walked the homeowners through each detail the cabinetry layout, materials, and finishes. Salvaged materials were used and authentic craftsmanship lent a sense of place and history to the fabric of the space.
The new master suite included a cathedral ceiling showcasing beautifully worn salvaged timbers. The team continued with the farm theme, using sliding barn doors to separate the custom-designed master bath and closet. The new second-floor hallway features a bold, red floor while new transoms in each bedroom let in plenty of light. A summer stair, detailed and crafted with authentic details, was added for additional access and charm.
Finally, a welcoming farmer’s porch wraps around the side entry, connecting to the rear yard via a gracefully engineered grade. This large outdoor space provides seating for large groups of people to visit and dine next to the beautiful outdoor landscape and the new exterior stone fireplace.
Though it had temporarily lost its identity, with the help of the team at Cummings Architects, this lovely farmhouse has regained not only its former charm but also a new life through beautifully integrated modern features designed for today’s family.
Photo by Eric Roth
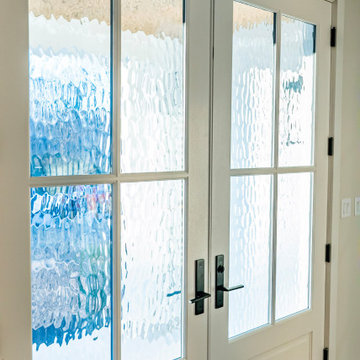
The custom double front doors are made with four panes of flemish glass to bring in light and still provide privacy.
セントルイスにある高級な広いカントリー風のおしゃれな玄関ドア (白い壁、淡色無垢フローリング、金属製ドア、茶色い床) の写真
セントルイスにある高級な広いカントリー風のおしゃれな玄関ドア (白い壁、淡色無垢フローリング、金属製ドア、茶色い床) の写真
高級な小さな、広いカントリー風の玄関の写真
1
