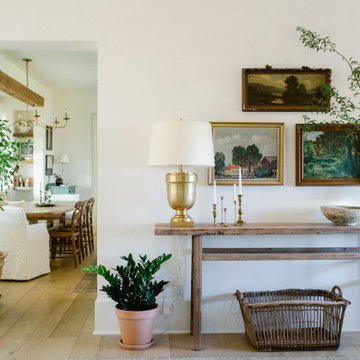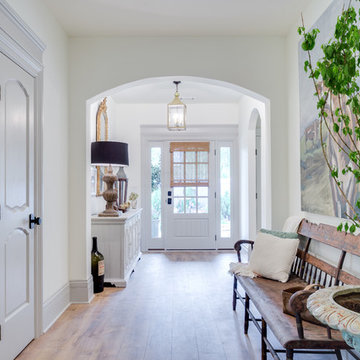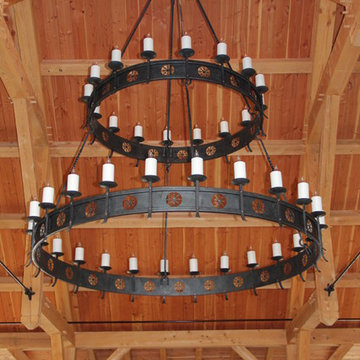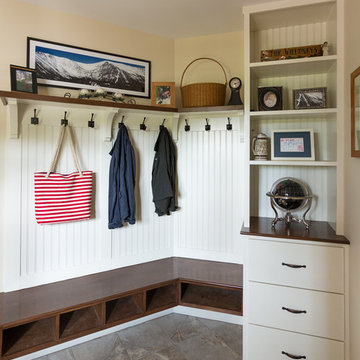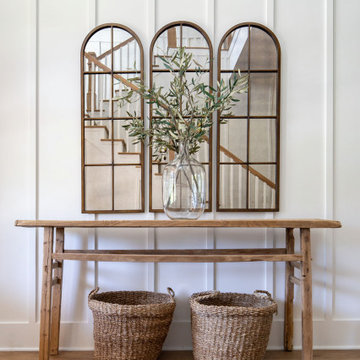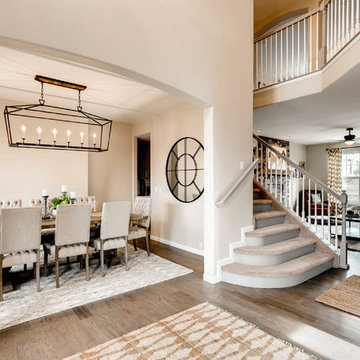高級なカントリー風の玄関 (茶色い床、オレンジの床) の写真
絞り込み:
資材コスト
並び替え:今日の人気順
写真 1〜20 枚目(全 423 枚)
1/5

Marcell Puzsar, Bright Room Photography
サンフランシスコにある高級な小さなカントリー風のおしゃれな玄関ロビー (白い壁、無垢フローリング、濃色木目調のドア、茶色い床) の写真
サンフランシスコにある高級な小さなカントリー風のおしゃれな玄関ロビー (白い壁、無垢フローリング、濃色木目調のドア、茶色い床) の写真
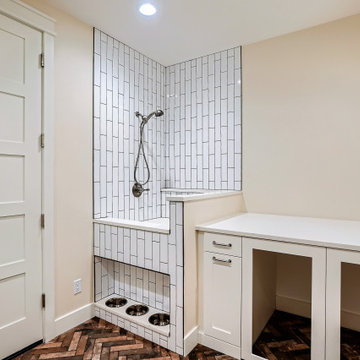
Mudroom and dog room with dog wash
デンバーにある高級な広いカントリー風のおしゃれなマッドルーム (ベージュの壁、セラミックタイルの床、茶色い床) の写真
デンバーにある高級な広いカントリー風のおしゃれなマッドルーム (ベージュの壁、セラミックタイルの床、茶色い床) の写真
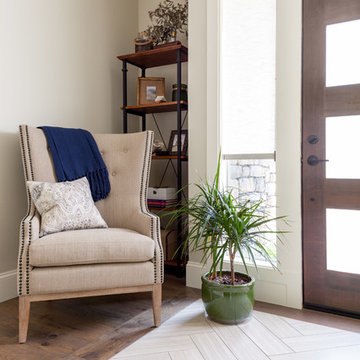
Christian J Anderson Photography
シアトルにある高級な中くらいなカントリー風のおしゃれな玄関ロビー (グレーの壁、濃色木目調のドア、無垢フローリング、茶色い床) の写真
シアトルにある高級な中くらいなカントリー風のおしゃれな玄関ロビー (グレーの壁、濃色木目調のドア、無垢フローリング、茶色い床) の写真
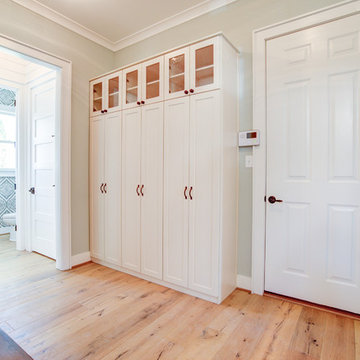
Our custom mudroom area is large enough for a family of any size! The kids will be happy to drop their shoes off at the door in the Potomac!
リッチモンドにある高級な中くらいなカントリー風のおしゃれなマッドルーム (グレーの壁、淡色無垢フローリング、茶色い床) の写真
リッチモンドにある高級な中くらいなカントリー風のおしゃれなマッドルーム (グレーの壁、淡色無垢フローリング、茶色い床) の写真

New custom house in the Tree Section of Manhattan Beach, California. Custom built and interior design by Titan&Co.
Modern Farmhouse
ロサンゼルスにある高級な巨大なカントリー風のおしゃれな玄関ロビー (白い壁、無垢フローリング、グレーのドア、茶色い床) の写真
ロサンゼルスにある高級な巨大なカントリー風のおしゃれな玄関ロビー (白い壁、無垢フローリング、グレーのドア、茶色い床) の写真

Entry way designed and built by Gowler Homes, photo taken by Jacey Caldwell Photography
デンバーにある高級な中くらいなカントリー風のおしゃれな玄関ロビー (白い壁、無垢フローリング、黒いドア、茶色い床) の写真
デンバーにある高級な中くらいなカントリー風のおしゃれな玄関ロビー (白い壁、無垢フローリング、黒いドア、茶色い床) の写真

Our client's wanted to create a home that was a blending of a classic farmhouse style with a modern twist, both on the interior layout and styling as well as the exterior. With two young children, they sought to create a plan layout which would provide open spaces and functionality for their family but also had the flexibility to evolve and modify the use of certain spaces as their children and lifestyle grew and changed.
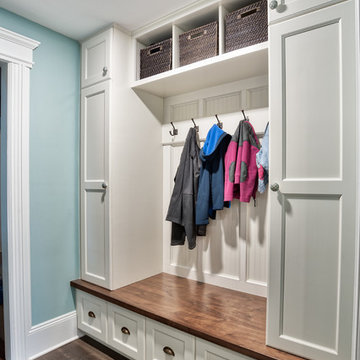
This functional mudroom has storage for each member of the family. Storage baskets above and cabinets from floor to ceiling for optimal use of the space.
Photos by Chris Veith

With a busy working lifestyle and two small children, Burlanes worked closely with the home owners to transform a number of rooms in their home, to not only suit the needs of family life, but to give the wonderful building a new lease of life, whilst in keeping with the stunning historical features and characteristics of the incredible Oast House.

By opening up the walls of the back portion of their home, we were able to create an amazing mudroom with plenty of storage that leads into the remodeled kitchen.
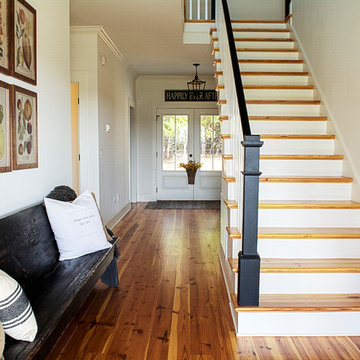
This new home was designed to nestle quietly into the rich landscape of rolling pastures and striking mountain views. A wrap around front porch forms a facade that welcomes visitors and hearkens to a time when front porch living was all the entertainment a family needed. White lap siding coupled with a galvanized metal roof and contrasting pops of warmth from the stained door and earthen brick, give this home a timeless feel and classic farmhouse style. The story and a half home has 3 bedrooms and two and half baths. The master suite is located on the main level with two bedrooms and a loft office on the upper level. A beautiful open concept with traditional scale and detailing gives the home historic character and charm. Transom lites, perfectly sized windows, a central foyer with open stair and wide plank heart pine flooring all help to add to the nostalgic feel of this young home. White walls, shiplap details, quartz counters, shaker cabinets, simple trim designs, an abundance of natural light and carefully designed artificial lighting make modest spaces feel large and lend to the homeowner's delight in their new custom home.
Kimberly Kerl
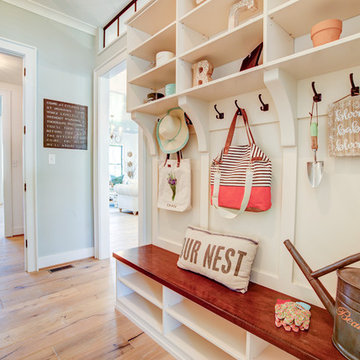
Our custom mudroom area is large enough for a family of any size! The kids will be happy to drop their shoes off at the door in the Potomac!
リッチモンドにある高級な中くらいなカントリー風のおしゃれな玄関 (グレーの壁、淡色無垢フローリング、茶色い床) の写真
リッチモンドにある高級な中くらいなカントリー風のおしゃれな玄関 (グレーの壁、淡色無垢フローリング、茶色い床) の写真
高級なカントリー風の玄関 (茶色い床、オレンジの床) の写真
1
