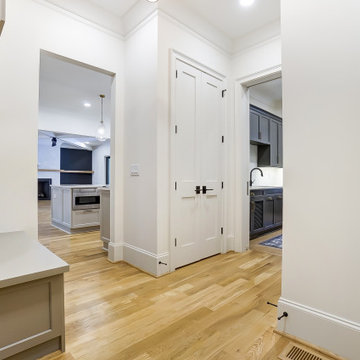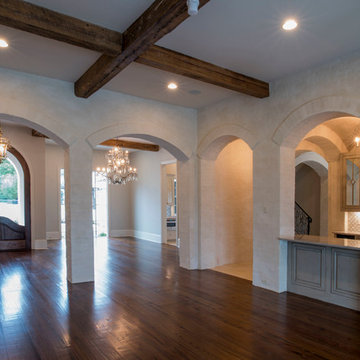ラグジュアリーな両開きドアカントリー風の玄関 (茶色い床) の写真
絞り込み:
資材コスト
並び替え:今日の人気順
写真 1〜20 枚目(全 37 枚)
1/5

This Beautiful Country Farmhouse rests upon 5 acres among the most incredible large Oak Trees and Rolling Meadows in all of Asheville, North Carolina. Heart-beats relax to resting rates and warm, cozy feelings surplus when your eyes lay on this astounding masterpiece. The long paver driveway invites with meticulously landscaped grass, flowers and shrubs. Romantic Window Boxes accentuate high quality finishes of handsomely stained woodwork and trim with beautifully painted Hardy Wood Siding. Your gaze enhances as you saunter over an elegant walkway and approach the stately front-entry double doors. Warm welcomes and good times are happening inside this home with an enormous Open Concept Floor Plan. High Ceilings with a Large, Classic Brick Fireplace and stained Timber Beams and Columns adjoin the Stunning Kitchen with Gorgeous Cabinets, Leathered Finished Island and Luxurious Light Fixtures. There is an exquisite Butlers Pantry just off the kitchen with multiple shelving for crystal and dishware and the large windows provide natural light and views to enjoy. Another fireplace and sitting area are adjacent to the kitchen. The large Master Bath boasts His & Hers Marble Vanity’s and connects to the spacious Master Closet with built-in seating and an island to accommodate attire. Upstairs are three guest bedrooms with views overlooking the country side. Quiet bliss awaits in this loving nest amiss the sweet hills of North Carolina.

Front door is a pair of 36" x 96" x 2 1/4" DSA Master Crafted Door with 3-point locking mechanism, (6) divided lites, and (1) raised panel at lower part of the doors in knotty alder. Photo by Mike Kaskel
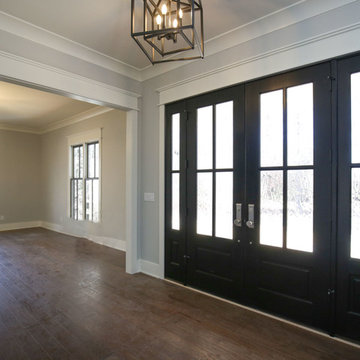
Stephen Thrift Photography
ローリーにあるラグジュアリーな広いカントリー風のおしゃれな玄関ドア (グレーの壁、無垢フローリング、黒いドア、茶色い床) の写真
ローリーにあるラグジュアリーな広いカントリー風のおしゃれな玄関ドア (グレーの壁、無垢フローリング、黒いドア、茶色い床) の写真
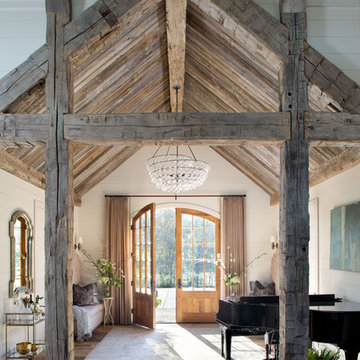
Brad Norris Architecture
Hank Hill Construction
Emily Minton Redfield Photography
L Ross Gallery Memphis Tn.
デンバーにあるラグジュアリーな広いカントリー風のおしゃれな玄関ロビー (白い壁、濃色無垢フローリング、木目調のドア、茶色い床) の写真
デンバーにあるラグジュアリーな広いカントリー風のおしゃれな玄関ロビー (白い壁、濃色無垢フローリング、木目調のドア、茶色い床) の写真
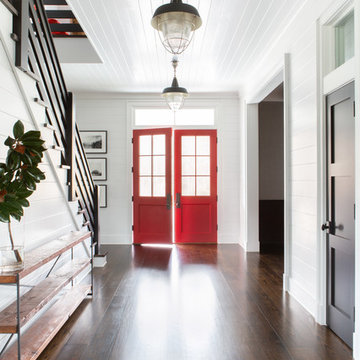
Architectural advisement, Interior Design, Custom Furniture Design & Art Curation by Chango & Co.
Architecture by Crisp Architects
Construction by Structure Works Inc.
Photography by Sarah Elliott
See the feature in Domino Magazine

Inspired by the majesty of the Northern Lights and this family's everlasting love for Disney, this home plays host to enlighteningly open vistas and playful activity. Like its namesake, the beloved Sleeping Beauty, this home embodies family, fantasy and adventure in their truest form. Visions are seldom what they seem, but this home did begin 'Once Upon a Dream'. Welcome, to The Aurora.
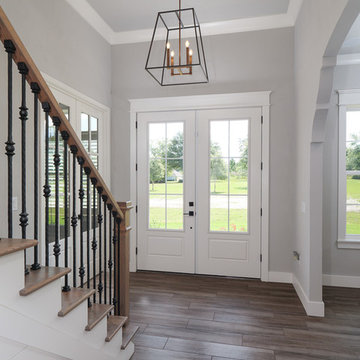
Aaron Bailey Photography / Gainesville 360
ジャクソンビルにあるラグジュアリーな広いカントリー風のおしゃれな玄関ロビー (グレーの壁、磁器タイルの床、白いドア、茶色い床) の写真
ジャクソンビルにあるラグジュアリーな広いカントリー風のおしゃれな玄関ロビー (グレーの壁、磁器タイルの床、白いドア、茶色い床) の写真
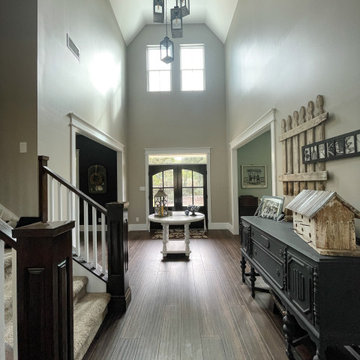
This entry way is floored with walnut colored bamboo and alder wood double doors. The ceiling is a double volume cathedral style ceiling. Doors and room entries are styled with a mission style finish.
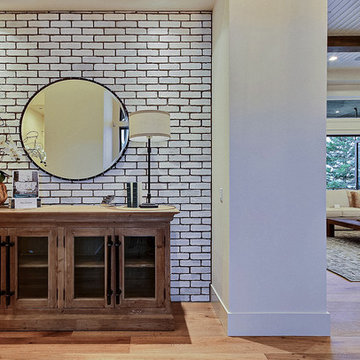
Inspired by the majesty of the Northern Lights and this family's everlasting love for Disney, this home plays host to enlighteningly open vistas and playful activity. Like its namesake, the beloved Sleeping Beauty, this home embodies family, fantasy and adventure in their truest form. Visions are seldom what they seem, but this home did begin 'Once Upon a Dream'. Welcome, to The Aurora.
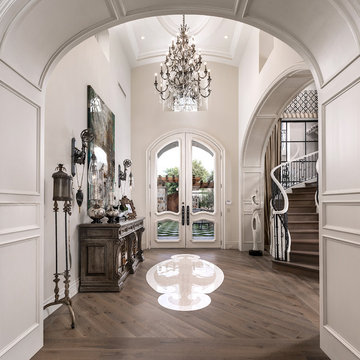
World Renowned Interior Design Firm Fratantoni Interior Designers created this beautiful home! They design homes for families all over the world in any size and style. They also have in-house Architecture Firm Fratantoni Design and world class Luxury Home Building Firm Fratantoni Luxury Estates! Hire one or all three companies to design, build and or remodel your home!
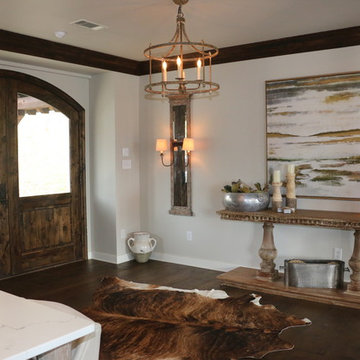
Welcome, Come on in!!
他の地域にあるラグジュアリーな広いカントリー風のおしゃれな玄関ロビー (グレーの壁、濃色無垢フローリング、濃色木目調のドア、茶色い床) の写真
他の地域にあるラグジュアリーな広いカントリー風のおしゃれな玄関ロビー (グレーの壁、濃色無垢フローリング、濃色木目調のドア、茶色い床) の写真
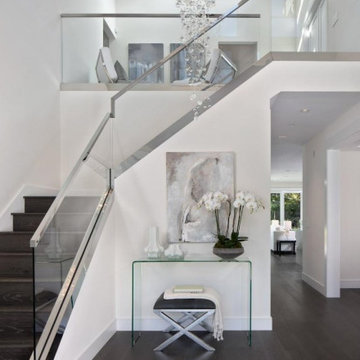
A double-height foyer is provided with crystal chandeliers, beginning with a cascading drape of lights above the chrome and glass staircase.
サンフランシスコにあるラグジュアリーな広いカントリー風のおしゃれな玄関ロビー (白い壁、濃色無垢フローリング、黒いドア、茶色い床、三角天井) の写真
サンフランシスコにあるラグジュアリーな広いカントリー風のおしゃれな玄関ロビー (白い壁、濃色無垢フローリング、黒いドア、茶色い床、三角天井) の写真
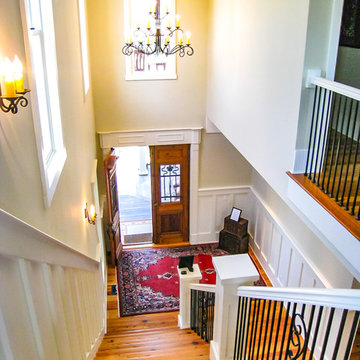
This grand entry leads into a reverse floor plan, with guest bedrooms on the elevated main floor and the living room, dining room, kitchen and MBR suite on 2nd floor. Beautiful heart pine wood floor and wrought iron balusters throughout the floor plan.
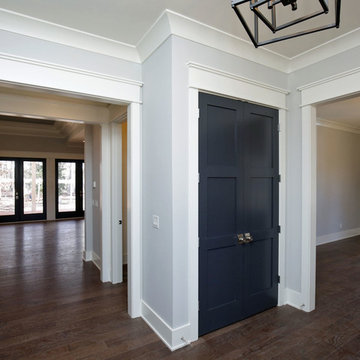
Stephen Thrift Photography
ローリーにあるラグジュアリーな広いカントリー風のおしゃれな玄関ドア (グレーの壁、無垢フローリング、黒いドア、茶色い床) の写真
ローリーにあるラグジュアリーな広いカントリー風のおしゃれな玄関ドア (グレーの壁、無垢フローリング、黒いドア、茶色い床) の写真
ラグジュアリーな両開きドアカントリー風の玄関 (茶色い床) の写真
1




