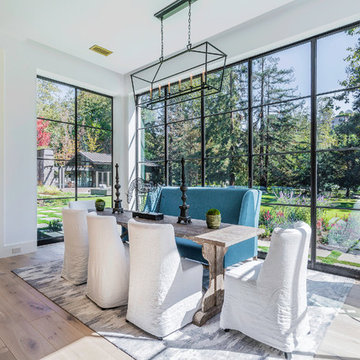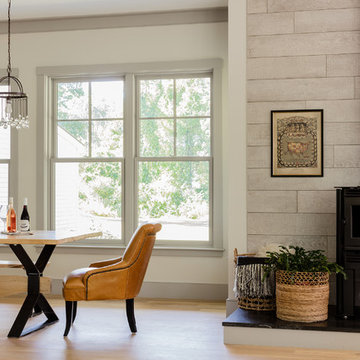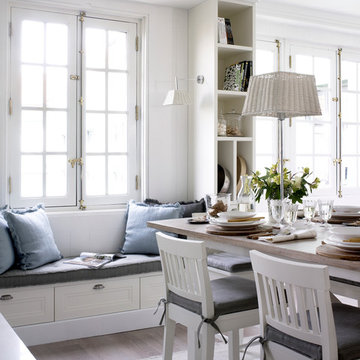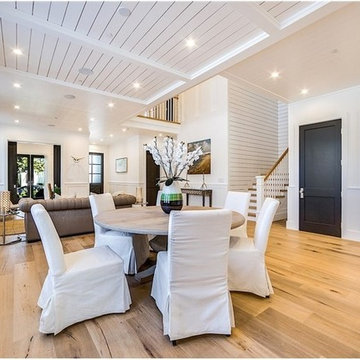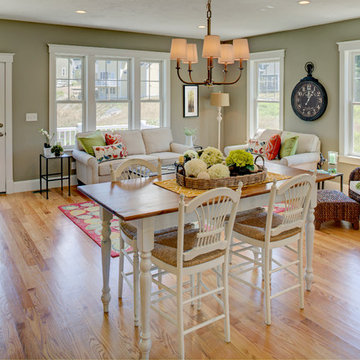巨大なカントリー風のLDK (淡色無垢フローリング) の写真
絞り込み:
資材コスト
並び替え:今日の人気順
写真 1〜20 枚目(全 32 枚)
1/5
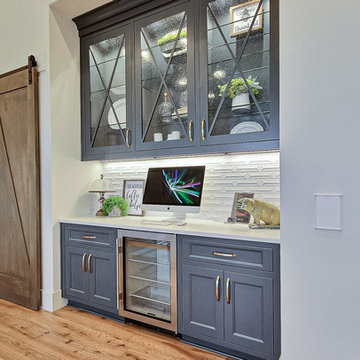
Inspired by the majesty of the Northern Lights and this family's everlasting love for Disney, this home plays host to enlighteningly open vistas and playful activity. Like its namesake, the beloved Sleeping Beauty, this home embodies family, fantasy and adventure in their truest form. Visions are seldom what they seem, but this home did begin 'Once Upon a Dream'. Welcome, to The Aurora.
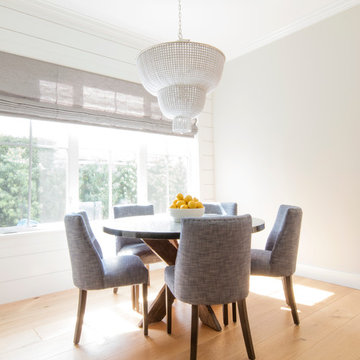
California casual vibes in this Newport Beach farmhouse!
Interior Design + Furnishings by Blackband Design
Home Build + Design by Graystone Custom Builders

Blake Worthington, Rebecca Duke
ロサンゼルスにあるラグジュアリーな巨大なカントリー風のおしゃれなLDK (白い壁、淡色無垢フローリング、標準型暖炉、石材の暖炉まわり、ベージュの床) の写真
ロサンゼルスにあるラグジュアリーな巨大なカントリー風のおしゃれなLDK (白い壁、淡色無垢フローリング、標準型暖炉、石材の暖炉まわり、ベージュの床) の写真

Old dairy barn completely remodeled into a wedding venue/ event center. Lower level area ready for weddings
ワシントンD.C.にあるラグジュアリーな巨大なカントリー風のおしゃれなLDK (淡色無垢フローリング、グレーの床) の写真
ワシントンD.C.にあるラグジュアリーな巨大なカントリー風のおしゃれなLDK (淡色無垢フローリング、グレーの床) の写真
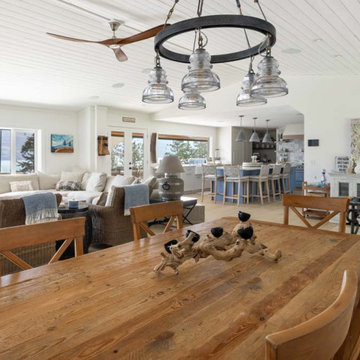
- Double Casement Picture window to take advantage of the beautiful lake views in the living area
- Picture window in the kitchen
- New high-end appliances
- Paint throughout
- Elan 8” speakers IC800
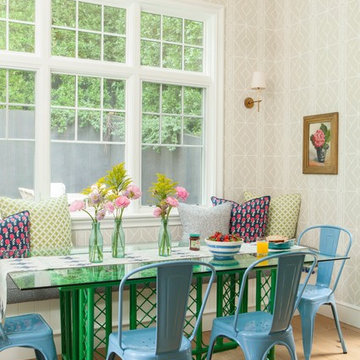
John Ellis for Country Living
ロサンゼルスにあるラグジュアリーな巨大なカントリー風のおしゃれなLDK (淡色無垢フローリング、ベージュの壁、ベージュの床) の写真
ロサンゼルスにあるラグジュアリーな巨大なカントリー風のおしゃれなLDK (淡色無垢フローリング、ベージュの壁、ベージュの床) の写真
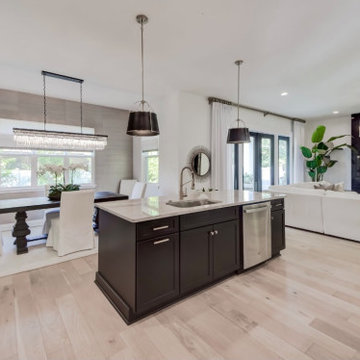
Expansive Great Room with Large Open Kitchen. Modern Lighting, Wide Plank Flooring are enhanced by grasscloth wallpaper, oversized works of art and a marble tv/fireplace wall.
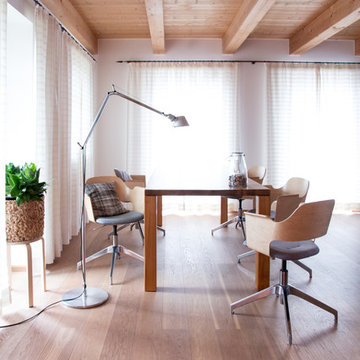
Holzbalkendecke mit Profilbrettern in Fichte. Eichenholzboden mit weiß geölter Oberfläche. Esstisch aus massivem Nussbaumholz aus eigener Fertigung
ミュンヘンにある巨大なカントリー風のおしゃれなダイニング (淡色無垢フローリング、白い壁、暖炉なし、茶色い床) の写真
ミュンヘンにある巨大なカントリー風のおしゃれなダイニング (淡色無垢フローリング、白い壁、暖炉なし、茶色い床) の写真
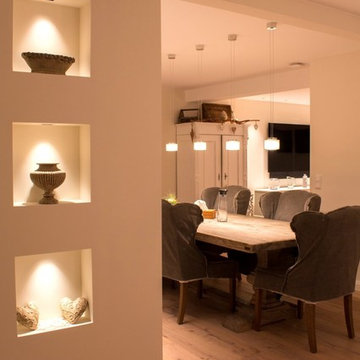
Umbau eines Landhauses
In diesem Projekt boten sich uns unzählige Möglichkeiten zur individuellen Gestaltung und wir konnten unsere ganze Kreativität mit großer Freude unter Beweis stellen. Daraus entstand ein Lichtkonzept, dass die Architektur zum Strahlen bringt. Das Lichtdesign setzt kreative Highlights und hält sich dennoch dezent im Hintergrund.
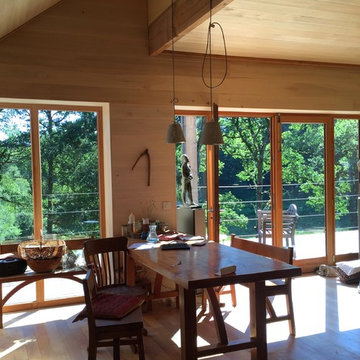
L'espace repas donne sur une très grande terrasse suspendue.
DOM PALATCHI
他の地域にある低価格の巨大なカントリー風のおしゃれなLDK (ベージュの壁、淡色無垢フローリング、暖炉なし、ベージュの床) の写真
他の地域にある低価格の巨大なカントリー風のおしゃれなLDK (ベージュの壁、淡色無垢フローリング、暖炉なし、ベージュの床) の写真
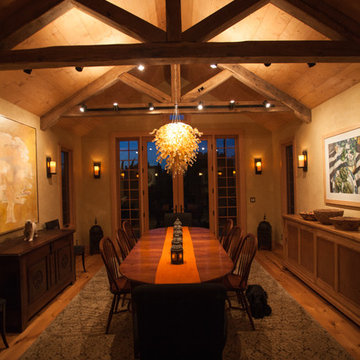
Sonoma barn project by Harrison Woodfield Architects completed in 2008. Two barn frames became one structure. After 5 years new owners added this diningroom and updated with contemporary detailing. All spaces designed in harmony with the rest of the space.
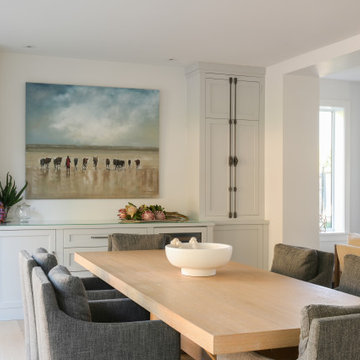
バンクーバーにあるラグジュアリーな巨大なカントリー風のおしゃれなLDK (白い壁、淡色無垢フローリング、標準型暖炉、コンクリートの暖炉まわり、ベージュの床) の写真
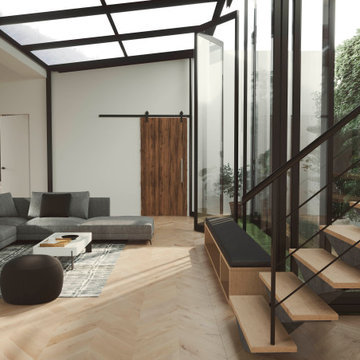
Diseño interior de una reforma integral. El cliente buscaba un interiorismo armonioso y tranquilo para disfrutar de la naturaleza y del entorno. Le hicimos el escaneado de la vivienda para obtener las medidas exactas, posteriormente junto al arquitecto e hicimos la propuesta de reforma en 3D, con tour 360º y video. Cuando aprobó el resultado le proporcionamos la lista de todos los muebles y decoración que salen en el render 3D facilitándole el trabajo de tener que ir él a buscarlos.
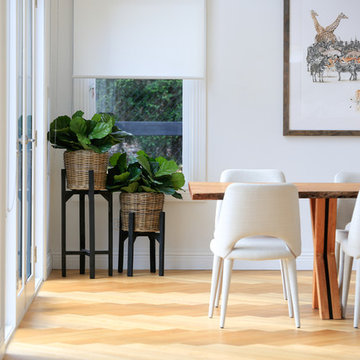
Dining room opens to the outside with double french doors. Shelly Willingham
ウーロンゴンにあるラグジュアリーな巨大なカントリー風のおしゃれなLDK (白い壁、淡色無垢フローリング、暖炉なし) の写真
ウーロンゴンにあるラグジュアリーな巨大なカントリー風のおしゃれなLDK (白い壁、淡色無垢フローリング、暖炉なし) の写真
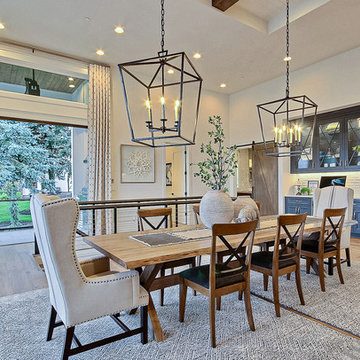
Inspired by the majesty of the Northern Lights and this family's everlasting love for Disney, this home plays host to enlighteningly open vistas and playful activity. Like its namesake, the beloved Sleeping Beauty, this home embodies family, fantasy and adventure in their truest form. Visions are seldom what they seem, but this home did begin 'Once Upon a Dream'. Welcome, to The Aurora.
巨大なカントリー風のLDK (淡色無垢フローリング) の写真
1
