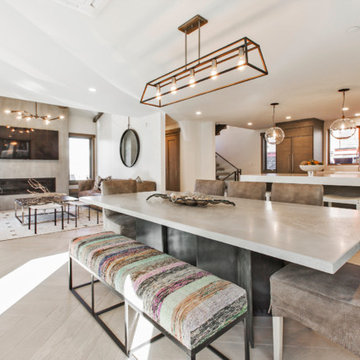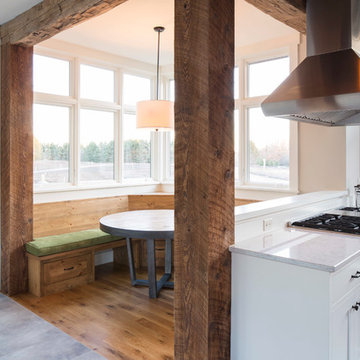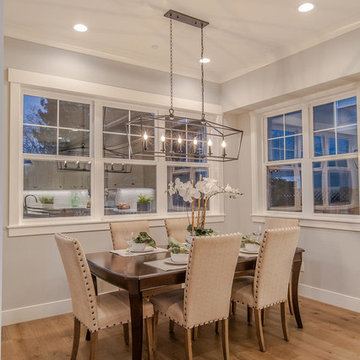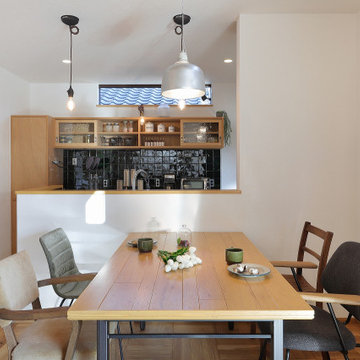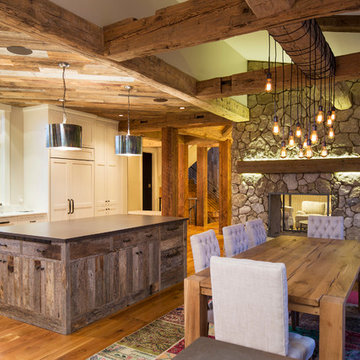カントリー風のダイニング (暖炉なし) の写真
絞り込み:
資材コスト
並び替え:今日の人気順
写真 1〜20 枚目(全 22 枚)
1/5
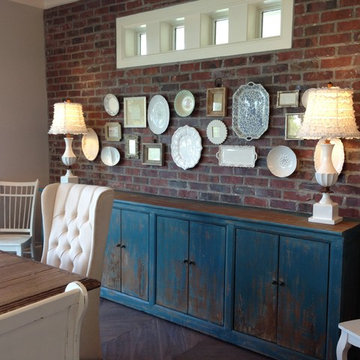
This dining room features a large distressed table flanked by a church pew on one side and mismatched dining room chairs on the other. A large buffet sits against an amazing exposed brick wall. The walls feature old recipes from grandma framed along with grandma's china mixed with some other beautiful pieces. The dining room also has an amazing pressed tin ceiling and Castle Comb wood floors.

In this open floor plan we defined the dining room by added faux wainscoting. Then painted it Sherwin Williams Dovetail. The ceilings are also low in this home so we added a semi flush mount instead of a chandelier here.
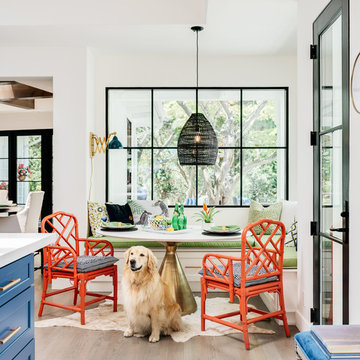
Christopher Stark Photography
Dura Supreme custom painted cabinetry, white , custom SW blue island,
Furniture and accessories: Susan Love, Interior Stylist
Photographer www.christopherstark.com
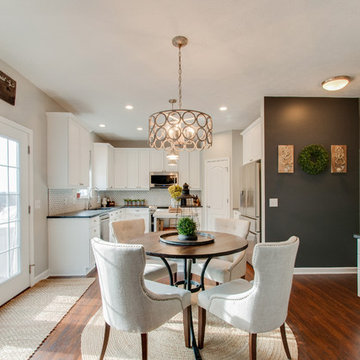
Another view.
ナッシュビルにある高級な中くらいなカントリー風のおしゃれなダイニング (無垢フローリング、茶色い床、グレーの壁、暖炉なし) の写真
ナッシュビルにある高級な中くらいなカントリー風のおしゃれなダイニング (無垢フローリング、茶色い床、グレーの壁、暖炉なし) の写真
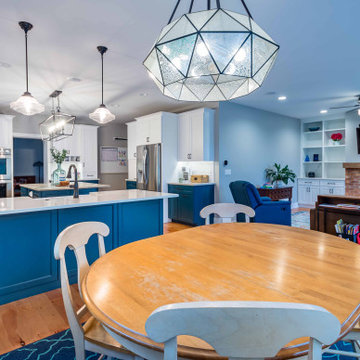
シカゴにあるお手頃価格の中くらいなカントリー風のおしゃれなダイニング (グレーの壁、淡色無垢フローリング、暖炉なし、茶色い床、白い天井、クロスの天井、壁紙) の写真
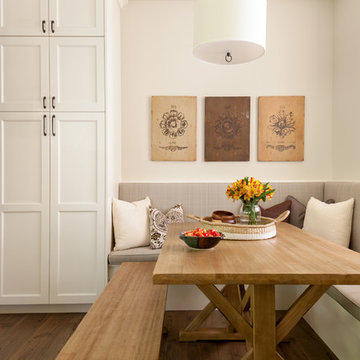
Christian J Anderson Photography
シアトルにある高級な中くらいなカントリー風のおしゃれなダイニング (無垢フローリング、茶色い床、白い壁、暖炉なし) の写真
シアトルにある高級な中くらいなカントリー風のおしゃれなダイニング (無垢フローリング、茶色い床、白い壁、暖炉なし) の写真
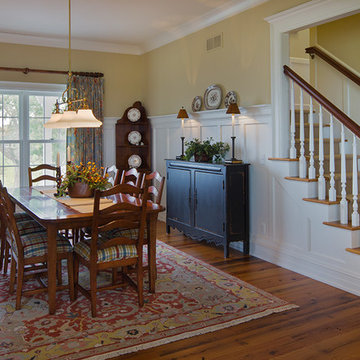
The dining room is directly across from the kitchen and features tall wainscotting and thick cove molding. Photo: Fred Golden
デトロイトにある広いカントリー風のおしゃれなダイニング (黄色い壁、無垢フローリング、暖炉なし) の写真
デトロイトにある広いカントリー風のおしゃれなダイニング (黄色い壁、無垢フローリング、暖炉なし) の写真
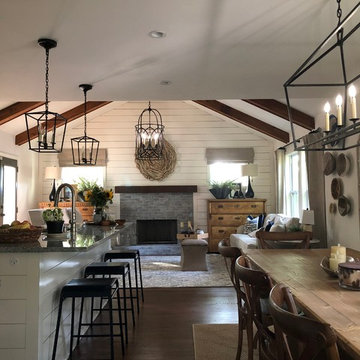
For Project Jack and Jill, we focused on layering textures with warm neutral tones. We designed bespoke furniture, like the custom farmhouse style table, with carefully thought out details, creating heirloom pieces. We paired these bespoke pieces with curated found objects, like the antique pine dressers from Hungry, the Vine Sculpture from Thailand, and the hand woven African Baskets. Playing with scale was an important aspect of this project, which is enhanced through the use of the large Linear Darlana Lantern from Visual Comfort over the dining table. Unique accessories and pops of navy set of this sophisticated and relaxed space.
Stephanie Abernathy
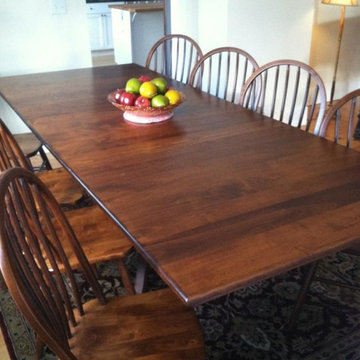
Sam's Wood Furniture Staff
バーリントンにある巨大なカントリー風のおしゃれなダイニング (黄色い壁、カーペット敷き、暖炉なし、ベージュの床) の写真
バーリントンにある巨大なカントリー風のおしゃれなダイニング (黄色い壁、カーペット敷き、暖炉なし、ベージュの床) の写真
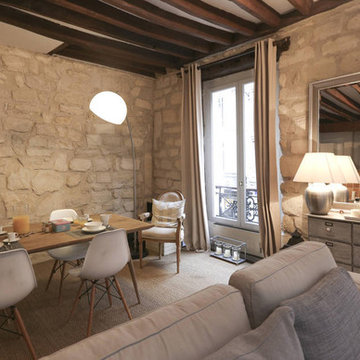
Dans cet appartement, nous avons conservé les pierres apparentes aux murs ainsi que les poutres en bois. Les colombages en bois autour de la porte intérieure ont également été conservés. Le charme de l’ancien est ainsi mis en valeur afin de créer une ambiance « maison de campagne » au cœur du centre-ville. Une grande hauteur sous plafond vient renforcer cet aspect de maison ancienne.
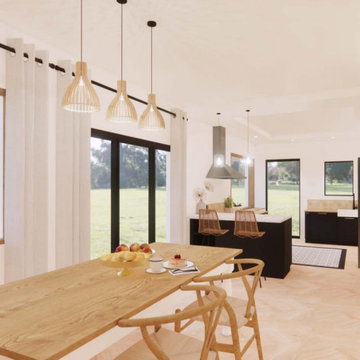
L’équipe Cosilio a eu la chance de s’occuper d’une magnifique longère Normande. Nous avons donc oeuvré pour donner un petit coup de baguette magique à ce bel espace composé d’une cuisine, une salle à manger, un salon et un coin bureau. Ainsi, notre mission était de proposer une modélisation 3D et une shopping liste à notre cliente. Selon la demande de cette dernière, plusieurs critères étaient à respecter, que voici :
– Penser et optimiser la circulation d’une pièce de vie à trois accès.
– Proposer une solution pour intégrer un rétro-projecteur discret.
– Créer un emplacement pour le poêle.
– Intégrer un coin bureau.
– Imaginer une décoration à l’esprit campagne.
À travers ce projet, nous avons pu imaginer et proposer un nouveau type de décoration, dans un esprit campagne. Ce lieu de vie devient alors un véritable cocoon à la fois lumineux et chaleureux où il est bon de se réunir en famille ou entre amis au coin du feu.
Concernant le choix des couleurs et des matériaux, l’idée était de garder l’esprit authentique des longères normandes en y apportant quelques touches de modernité. Pour cela nous avons fait le choix d’installer dans la cuisine / salle à manger un carrelage imitation parquet irrégulier pour contraster avec le carrelage effet carreaux de ciment. Il en est de même pour le salon avec un sol à l’esprit authentique qui est contrasté par des éléments modernes tels que les éclairages, le canapé ou encore les tables de salon.
Convaincus par cette proposition d’aménagement et de décoration d’intérieur ? Notre équipe Cosilio a beaucoup apprécié repenser cette longère Normande !
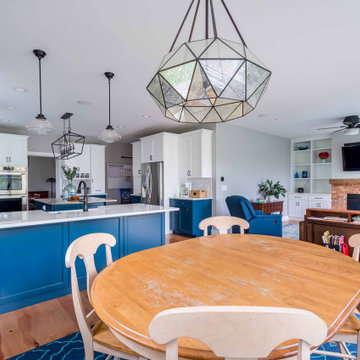
シカゴにあるお手頃価格の中くらいなカントリー風のおしゃれなダイニング (グレーの壁、淡色無垢フローリング、暖炉なし、茶色い床、白い天井、クロスの天井、壁紙) の写真
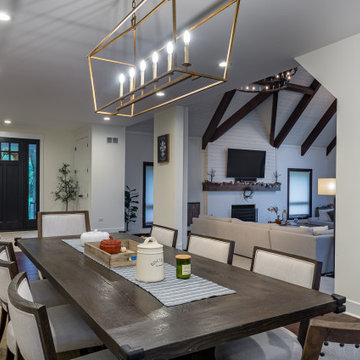
シカゴにある高級な広いカントリー風のおしゃれなダイニング (茶色い床、白い壁、濃色無垢フローリング、暖炉なし、木材の暖炉まわり、クロスの天井、壁紙、白い天井) の写真
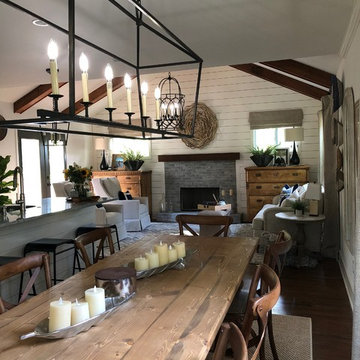
For Project Jack and Jill, we focused on layering textures with warm neutral tones. We designed bespoke furniture, like the custom farmhouse style table, with carefully thought out details, creating heirloom pieces. We paired these bespoke pieces with curated found objects, like the antique pine dressers from Hungry, the Vine Sculpture from Thailand, and the hand woven African Baskets. Playing with scale was an important aspect of this project, which is enhanced through the use of the large Linear Darlana Lantern from Visual Comfort over the dining table. Unique accessories and pops of navy set of this sophisticated and relaxed space.
Stephanie Abernathy
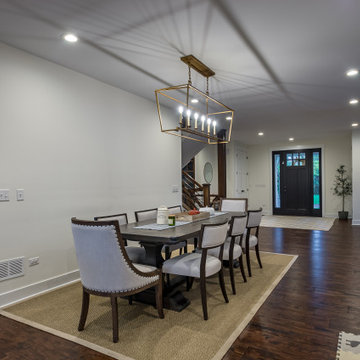
シカゴにある高級な広いカントリー風のおしゃれなダイニング (白い壁、濃色無垢フローリング、暖炉なし、木材の暖炉まわり、茶色い床、クロスの天井、壁紙、白い天井) の写真
カントリー風のダイニング (暖炉なし) の写真
1
