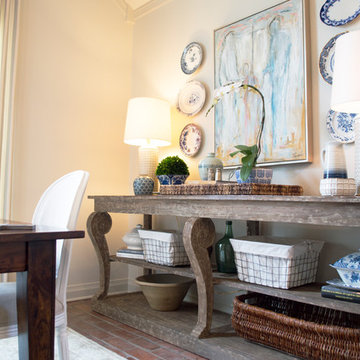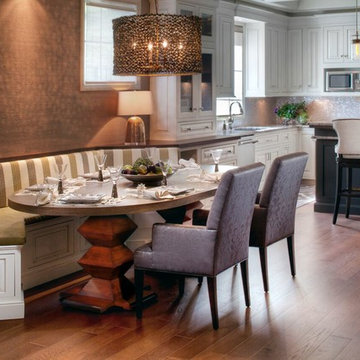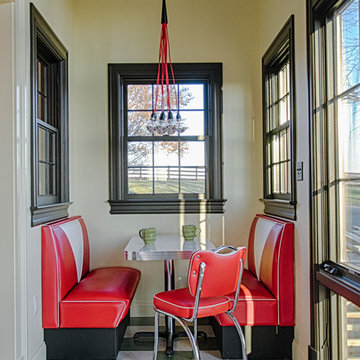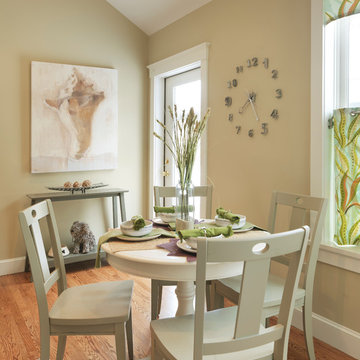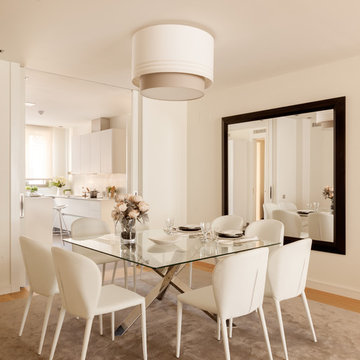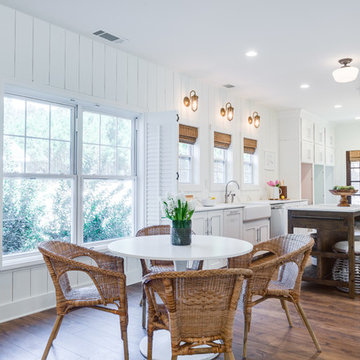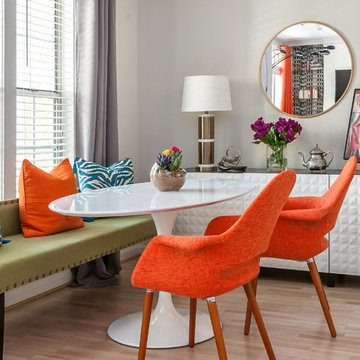ダイニング (暖炉なし) の写真
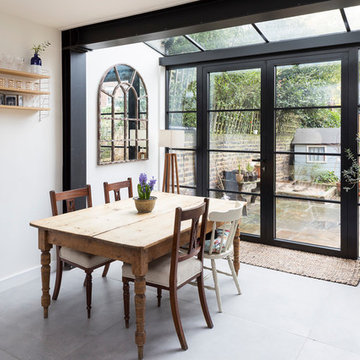
This bespoke kitchen / dinning area works as a hub between upper floors and serves as the main living area. Delivering loads of natural light thanks to glass roof and large bespoke french doors. Stylishly exposed steel beams blend beautifully with carefully selected decor elements and bespoke stairs with glass balustrade.
Chris Snook
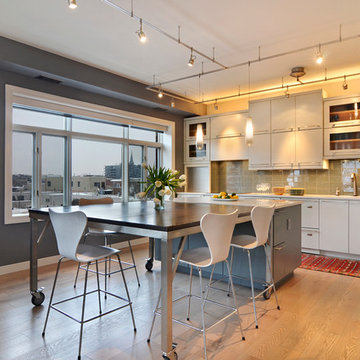
Photo: HomeServices of Illinois, LLC
シカゴにある中くらいなコンテンポラリースタイルのおしゃれなダイニング (淡色無垢フローリング、グレーの壁、暖炉なし、茶色い床) の写真
シカゴにある中くらいなコンテンポラリースタイルのおしゃれなダイニング (淡色無垢フローリング、グレーの壁、暖炉なし、茶色い床) の写真
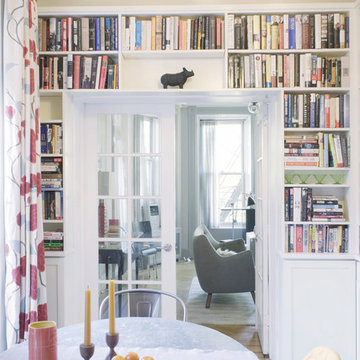
This sunny and colorful dining space is sandwiched between the kitchen, entry and family/living room and is truly the 'hub' of the house. It's the everything space that even serves as a home library. Never a dull conversation here, just pick a book and start quoting your favorite writers. Photo: Ward Roberts

This Greenlake area home is the result of an extensive collaboration with the owners to recapture the architectural character of the 1920’s and 30’s era craftsman homes built in the neighborhood. Deep overhangs, notched rafter tails, and timber brackets are among the architectural elements that communicate this goal.
Given its modest 2800 sf size, the home sits comfortably on its corner lot and leaves enough room for an ample back patio and yard. An open floor plan on the main level and a centrally located stair maximize space efficiency, something that is key for a construction budget that values intimate detailing and character over size.

Contemporary wall lights, open plan dining area leading onto garden with sliding doors, family home, Ealing.
ロンドンにある高級な巨大なコンテンポラリースタイルのおしゃれなダイニング (白い壁、コンクリートの床、暖炉なし、グレーの床) の写真
ロンドンにある高級な巨大なコンテンポラリースタイルのおしゃれなダイニング (白い壁、コンクリートの床、暖炉なし、グレーの床) の写真

In this open floor plan we defined the dining room by added faux wainscoting. Then painted it Sherwin Williams Dovetail. The ceilings are also low in this home so we added a semi flush mount instead of a chandelier here.

Based on other life priorities, not all of our work with clients happens at once. When we first met, we pulled up their carpet and installed hardy laminate flooring, along with new baseboards, interior doors and painting. A year later we cosmetically remodeled the kitchen installing new countertops, painting the cabinets and installing new fittings, hardware and a backsplash. Then a few years later the big game changer for the interior came when we updated their furnishings in the living room and family room, and remodeled their living room fireplace.
For more about Angela Todd Studios, click here: https://www.angelatoddstudios.com/
To learn more about this project, click here: https://www.angelatoddstudios.com/portfolio/cooper-mountain-jewel/

The lower ground floor of the house has witnessed the greatest transformation. A series of low-ceiling rooms were knocked-together, excavated by a couple of feet, and extensions constructed to the side and rear.
A large open-plan space has thus been created. The kitchen is located at one end, and overlooks an enlarged lightwell with a new stone stair accessing the front garden; the dining area is located in the centre of the space.
Photographer: Nick Smith
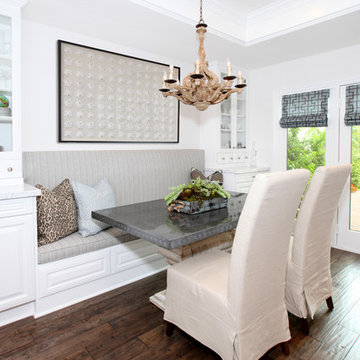
Sophisticated, family-friendly beach house in Newport Beach.
Interior Design by: Blackband Design.
Phone: 949.872.2234
オレンジカウンティにあるビーチスタイルのおしゃれなダイニング (濃色無垢フローリング、暖炉なし) の写真
オレンジカウンティにあるビーチスタイルのおしゃれなダイニング (濃色無垢フローリング、暖炉なし) の写真
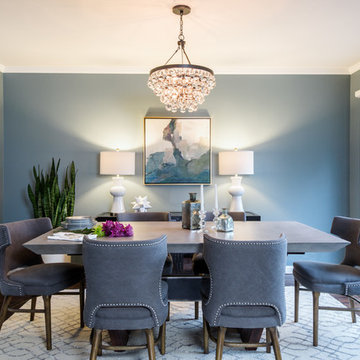
Photo: Kelly Vorves
サンフランシスコにあるお手頃価格の小さなトランジショナルスタイルのおしゃれなダイニング (暖炉なし、茶色い床、青い壁、カーペット敷き) の写真
サンフランシスコにあるお手頃価格の小さなトランジショナルスタイルのおしゃれなダイニング (暖炉なし、茶色い床、青い壁、カーペット敷き) の写真
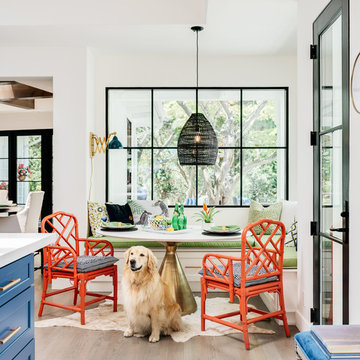
Christopher Stark Photography
Dura Supreme custom painted cabinetry, white , custom SW blue island,
Furniture and accessories: Susan Love, Interior Stylist
Photographer www.christopherstark.com
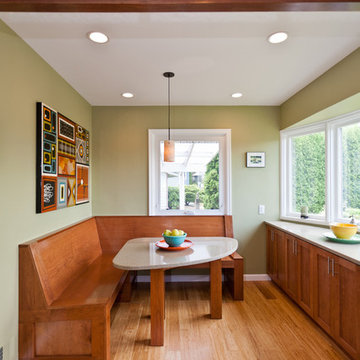
Revive LLC
ポートランドにある小さなトラディショナルスタイルのおしゃれなダイニング (ベージュの壁、淡色無垢フローリング、暖炉なし、ベージュの床) の写真
ポートランドにある小さなトラディショナルスタイルのおしゃれなダイニング (ベージュの壁、淡色無垢フローリング、暖炉なし、ベージュの床) の写真
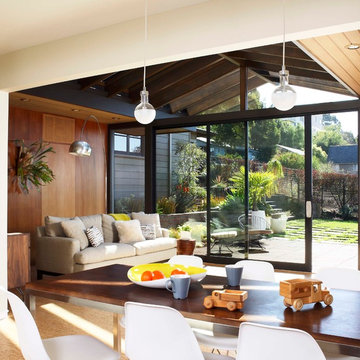
Photo by Michele Lee Willson
サンフランシスコにある高級な中くらいなミッドセンチュリースタイルのおしゃれなダイニング (白い壁、コルクフローリング、暖炉なし) の写真
サンフランシスコにある高級な中くらいなミッドセンチュリースタイルのおしゃれなダイニング (白い壁、コルクフローリング、暖炉なし) の写真
ダイニング (暖炉なし) の写真
1
