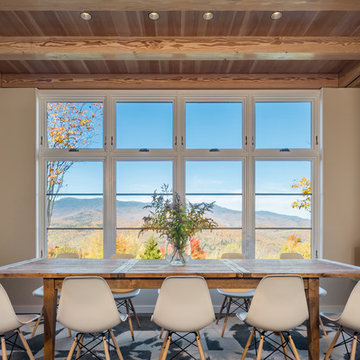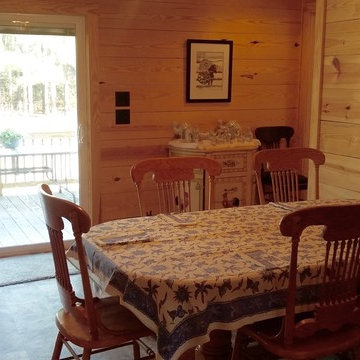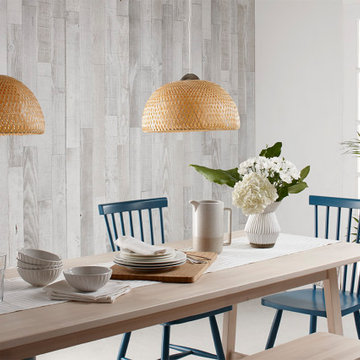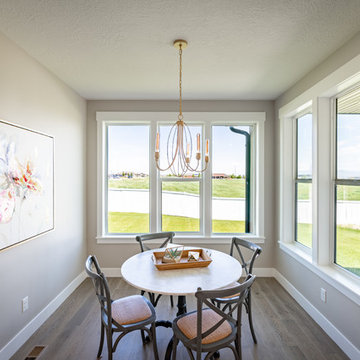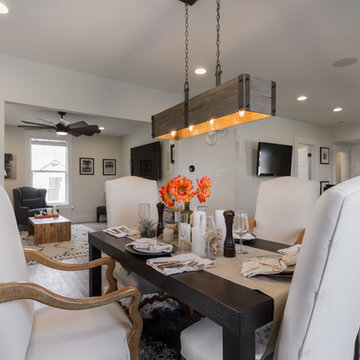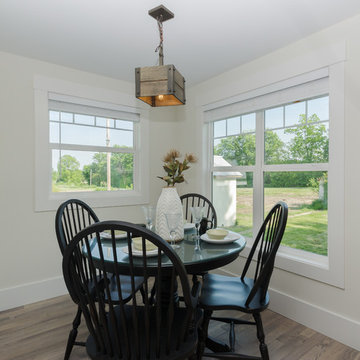低価格のカントリー風のダイニング (ベージュの床、グレーの床、オレンジの床) の写真
絞り込み:
資材コスト
並び替え:今日の人気順
写真 1〜20 枚目(全 51 枚)
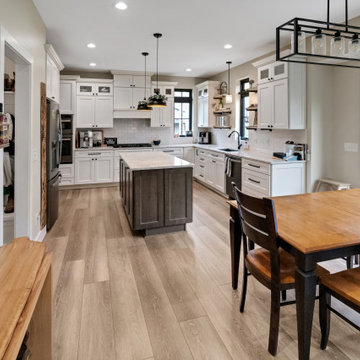
A gorgeous, varied mid-tone brown with wire-brushing to enhance the oak wood grain on every plank. This floor works with nearly every color combination. With the Modin Collection, we have raised the bar on luxury vinyl plank. The result is a new standard in resilient flooring. Modin offers true embossed in register texture, a low sheen level, a rigid SPC core, an industry-leading wear layer, and so much more.
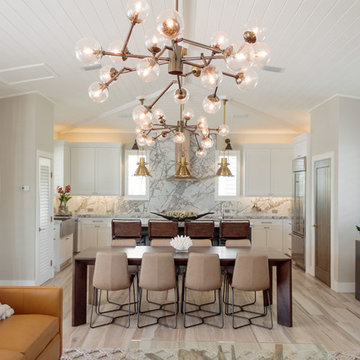
Natori Grey Marble on Kitchen Countertops and backdrop
マイアミにある低価格のカントリー風のおしゃれなLDK (グレーの壁、淡色無垢フローリング、ベージュの床) の写真
マイアミにある低価格のカントリー風のおしゃれなLDK (グレーの壁、淡色無垢フローリング、ベージュの床) の写真
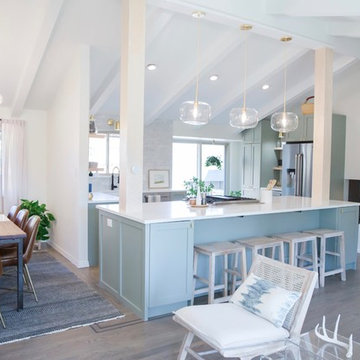
Liz Fendell Photography
デンバーにある低価格の中くらいなカントリー風のおしゃれなダイニングキッチン (白い壁、無垢フローリング、グレーの床) の写真
デンバーにある低価格の中くらいなカントリー風のおしゃれなダイニングキッチン (白い壁、無垢フローリング、グレーの床) の写真
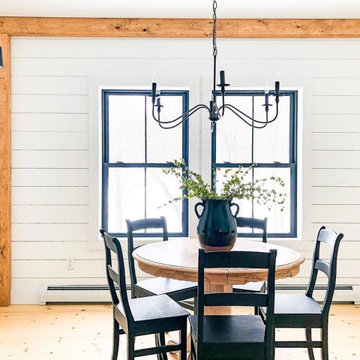
タンパにある低価格の中くらいなカントリー風のおしゃれなダイニング (朝食スペース、白い壁、淡色無垢フローリング、標準型暖炉、塗装板張りの暖炉まわり、ベージュの床、塗装板張りの壁) の写真
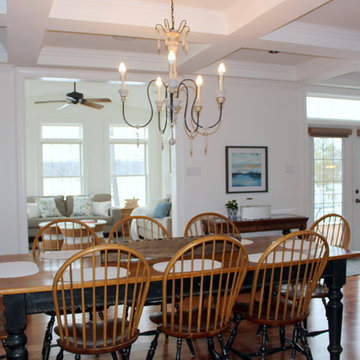
Just a quick change of a light fixture and white placemats helped tie in this dining room to the fresher overall feel.
トロントにある低価格の巨大なカントリー風のおしゃれなダイニングキッチン (白い壁、無垢フローリング、暖炉なし、オレンジの床) の写真
トロントにある低価格の巨大なカントリー風のおしゃれなダイニングキッチン (白い壁、無垢フローリング、暖炉なし、オレンジの床) の写真
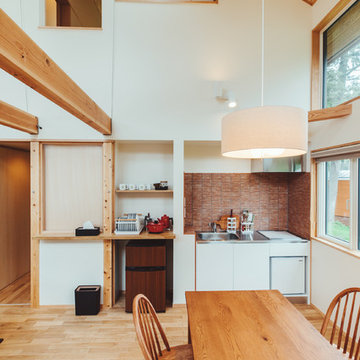
写真撮影|砺波周平
設計監理 |ビオフォムル環境デザイン室/小疇友子建築設計事務所/タイラヤスヒロ建築設計事務所共同
他の地域にある低価格の小さなカントリー風のおしゃれなLDK (白い壁、無垢フローリング、暖炉なし、ベージュの床) の写真
他の地域にある低価格の小さなカントリー風のおしゃれなLDK (白い壁、無垢フローリング、暖炉なし、ベージュの床) の写真

In this open floor plan we defined the dining room by added faux wainscoting. Then painted it Sherwin Williams Dovetail. The ceilings are also low in this home so we added a semi flush mount instead of a chandelier here.
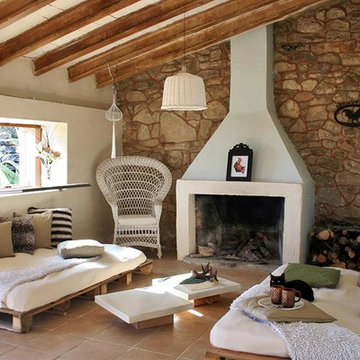
Marta Guillem El proyecto consistía en convertir un refugio de cazadores en una bonita casa de campo. La propiedad pertenecía a los abuelos de nuestros clientes, situada en la cima de una montaña, convertía el lugar en un sitio privilegiado por sus vistas al mar en los días claros, su hermosa vegetación y su privacidad al no tener vecinos en un par de kilómetros.
Las premisas que se nos plantearon a la hora de realizar el proyecto es la de convertir el espacio en un lugar de descanso, de relax, para desconectar del estrés de la ciudad, un espacio de calma para compartir unos buenos momentos junto a su familia y a sus amigos. El presupuesto debía ser mínimo, no se debía modificar nada de la estructura ni del exterior, la zonificación debía constar de una habitación de matrimonio, una cocina, una zona de comer y una zona chill out cerca de la chimenea.
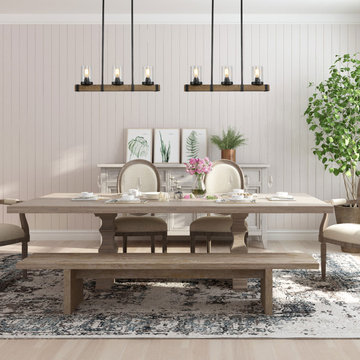
This piece features three lights with seeded glass shades attached to a single bar. It is suitable farmhouse perfection for Indoor Lighting including Dinning room, Living Room, Kitchen, Loft, Basement, Cafe, Bar, Club, Restaurant, Library and so on.
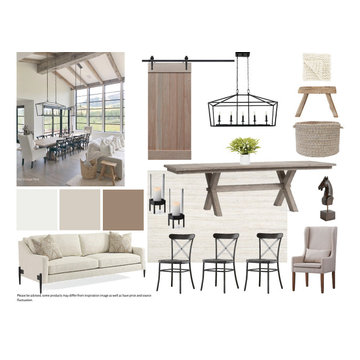
Creating an e-design mood board to fit your style and design needs is a cost-effective way to create a plan for your space. Providing the client with an entire plan with a total budget for your room will save you time and costly mistakes. In addition, 3D floor plans are shared to give you the complete look of the space. Reach out to learn more about this service!
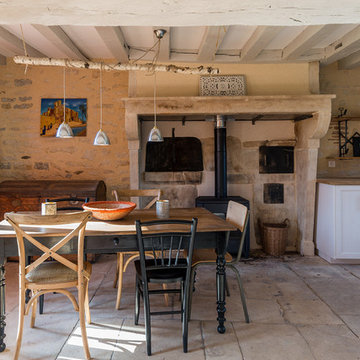
Partie repas de la pièce à vivre; table ancienne reposée et peinte puis teintée, chaises anciennes recyclées et chaises ethnique AMPM: lampes réalisées sur -mesure (matériaux BHV) sur une base de bois de bouleau. Photos Pierre Chancy Photographies
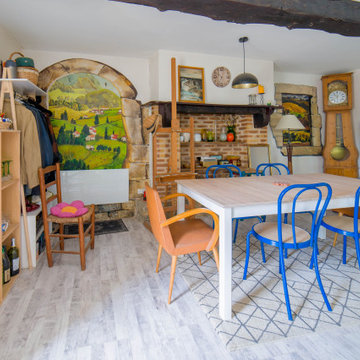
Salle à manger d'artiste avec beaucoup de charme et objets coup de coeur de la cliente
レンヌにある低価格の中くらいなカントリー風のおしゃれなダイニング (マルチカラーの壁、淡色無垢フローリング、標準型暖炉、レンガの暖炉まわり、グレーの床) の写真
レンヌにある低価格の中くらいなカントリー風のおしゃれなダイニング (マルチカラーの壁、淡色無垢フローリング、標準型暖炉、レンガの暖炉まわり、グレーの床) の写真
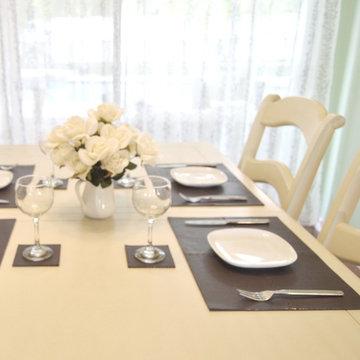
High End Leather Placemats and Coaster
ダラスにある低価格の小さなカントリー風のおしゃれなダイニングキッチン (緑の壁、無垢フローリング、暖炉なし、ベージュの床) の写真
ダラスにある低価格の小さなカントリー風のおしゃれなダイニングキッチン (緑の壁、無垢フローリング、暖炉なし、ベージュの床) の写真
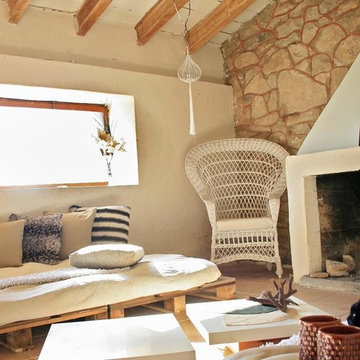
Marta Guillem El proyecto consistía en convertir un refugio de cazadores en una bonita casa de campo. La propiedad pertenecía a los abuelos de nuestros clientes, situada en la cima de una montaña, convertía el lugar en un sitio privilegiado por sus vistas al mar en los días claros, su hermosa vegetación y su privacidad al no tener vecinos en un par de kilómetros.
Las premisas que se nos plantearon a la hora de realizar el proyecto es la de convertir el espacio en un lugar de descanso, de relax, para desconectar del estrés de la ciudad, un espacio de calma para compartir unos buenos momentos junto a su familia y a sus amigos. El presupuesto debía ser mínimo, no se debía modificar nada de la estructura ni del exterior, la zonificación debía constar de una habitación de matrimonio, una cocina, una zona de comer y una zona chill out cerca de la chimenea.
低価格のカントリー風のダイニング (ベージュの床、グレーの床、オレンジの床) の写真
1
