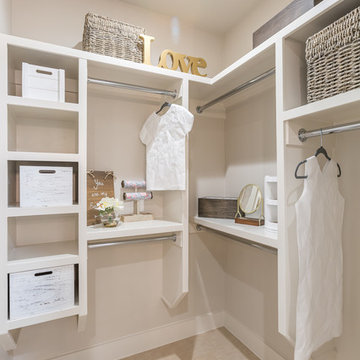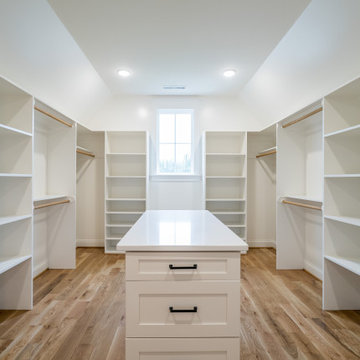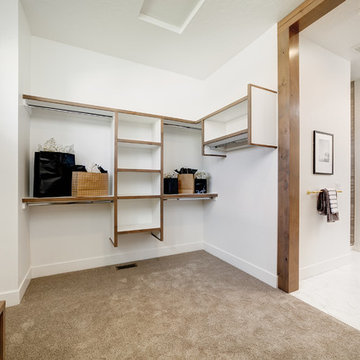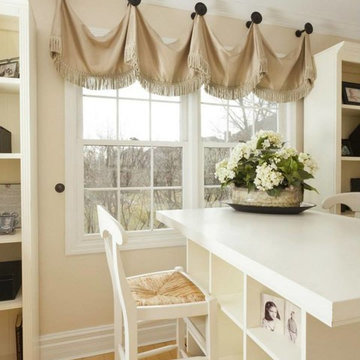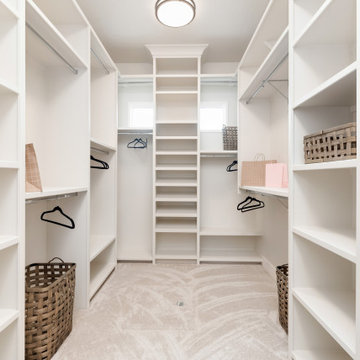広いベージュのカントリー風の収納・クローゼットのアイデア
絞り込み:
資材コスト
並び替え:今日の人気順
写真 1〜20 枚目(全 64 枚)
1/4
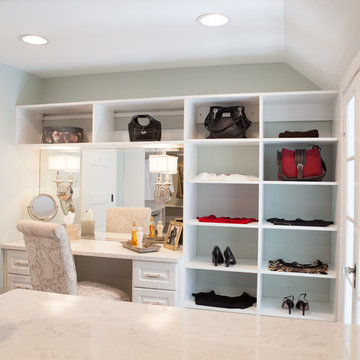
Joe Nowak
シカゴにあるお手頃価格の広いカントリー風のおしゃれなフィッティングルーム (白いキャビネット、無垢フローリング、レイズドパネル扉のキャビネット) の写真
シカゴにあるお手頃価格の広いカントリー風のおしゃれなフィッティングルーム (白いキャビネット、無垢フローリング、レイズドパネル扉のキャビネット) の写真

The beautiful, old barn on this Topsfield estate was at risk of being demolished. Before approaching Mathew Cummings, the homeowner had met with several architects about the structure, and they had all told her that it needed to be torn down. Thankfully, for the sake of the barn and the owner, Cummings Architects has a long and distinguished history of preserving some of the oldest timber framed homes and barns in the U.S.
Once the homeowner realized that the barn was not only salvageable, but could be transformed into a new living space that was as utilitarian as it was stunning, the design ideas began flowing fast. In the end, the design came together in a way that met all the family’s needs with all the warmth and style you’d expect in such a venerable, old building.
On the ground level of this 200-year old structure, a garage offers ample room for three cars, including one loaded up with kids and groceries. Just off the garage is the mudroom – a large but quaint space with an exposed wood ceiling, custom-built seat with period detailing, and a powder room. The vanity in the powder room features a vanity that was built using salvaged wood and reclaimed bluestone sourced right on the property.
Original, exposed timbers frame an expansive, two-story family room that leads, through classic French doors, to a new deck adjacent to the large, open backyard. On the second floor, salvaged barn doors lead to the master suite which features a bright bedroom and bath as well as a custom walk-in closet with his and hers areas separated by a black walnut island. In the master bath, hand-beaded boards surround a claw-foot tub, the perfect place to relax after a long day.
In addition, the newly restored and renovated barn features a mid-level exercise studio and a children’s playroom that connects to the main house.
From a derelict relic that was slated for demolition to a warmly inviting and beautifully utilitarian living space, this barn has undergone an almost magical transformation to become a beautiful addition and asset to this stately home.
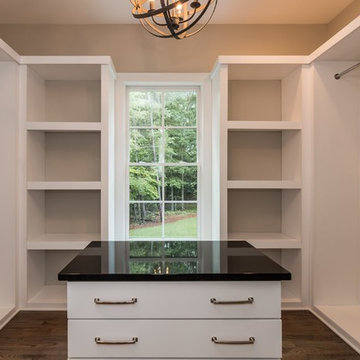
Tourfactory.com
ローリーにあるラグジュアリーな広いカントリー風のおしゃれなウォークインクローゼット (フラットパネル扉のキャビネット、白いキャビネット、無垢フローリング) の写真
ローリーにあるラグジュアリーな広いカントリー風のおしゃれなウォークインクローゼット (フラットパネル扉のキャビネット、白いキャビネット、無垢フローリング) の写真
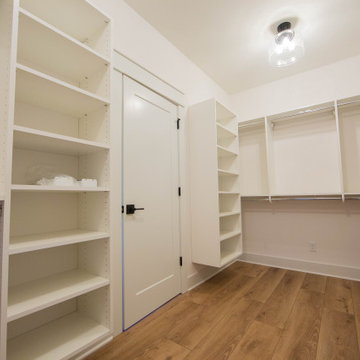
The master closet features plenty of built-in shelving and rods for hanging clothing.
インディアナポリスにある高級な広いカントリー風のおしゃれなウォークインクローゼット (無垢フローリング、茶色い床) の写真
インディアナポリスにある高級な広いカントリー風のおしゃれなウォークインクローゼット (無垢フローリング、茶色い床) の写真
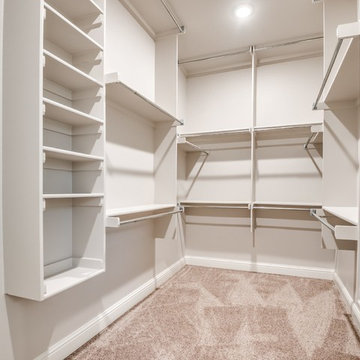
This walk-in closet has plenty of space for all of your clothing, shoes, and accessories!
オクラホマシティにある高級な広いカントリー風のおしゃれなウォークインクローゼットの写真
オクラホマシティにある高級な広いカントリー風のおしゃれなウォークインクローゼットの写真
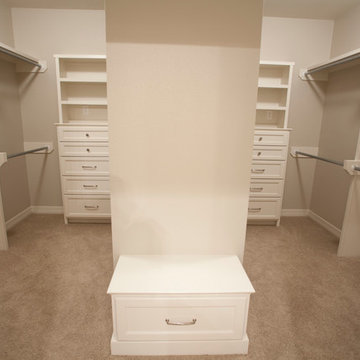
David White Photography
オースティンにある高級な広いカントリー風のおしゃれなウォークインクローゼット (シェーカースタイル扉のキャビネット、白いキャビネット、カーペット敷き) の写真
オースティンにある高級な広いカントリー風のおしゃれなウォークインクローゼット (シェーカースタイル扉のキャビネット、白いキャビネット、カーペット敷き) の写真

ローリーにあるラグジュアリーな広いカントリー風のおしゃれな収納・クローゼット (インセット扉のキャビネット、ベージュのキャビネット、淡色無垢フローリング、茶色い床) の写真

The Kelso's Primary Closet is a spacious and well-designed area dedicated to organizing and storing their clothing and accessories. The closet features a plush gray carpet that adds a touch of comfort and luxury underfoot. A large gray linen bench serves as a stylish and practical seating option, allowing the Kelso's to sit down while choosing their outfits. The closet itself is a generous walk-in design, providing ample space for hanging clothes, shelves for folded items, and storage compartments for shoes and accessories. The round semi-flush lighting fixtures enhance the visibility and add a modern touch to the space. The white melamine closet system offers a clean and sleek appearance, ensuring a cohesive and organized look. With the combination of the gray carpet, linen bench, walk-in layout, lighting, and melamine closet system, the Kelso's Primary Closet creates a functional and aesthetically pleasing space for their clothing storage needs.
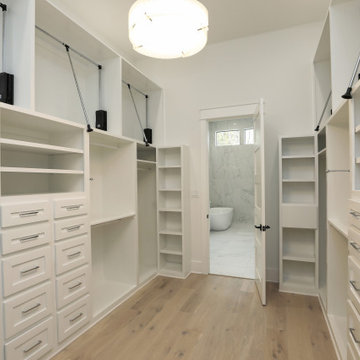
Custom designer walk-in master bedroom closet complete with designer lighting, built in dressers, valet rods & pull downs!
ヒューストンにある高級な広いカントリー風のおしゃれなウォークインクローゼット (シェーカースタイル扉のキャビネット、白いキャビネット、淡色無垢フローリング) の写真
ヒューストンにある高級な広いカントリー風のおしゃれなウォークインクローゼット (シェーカースタイル扉のキャビネット、白いキャビネット、淡色無垢フローリング) の写真

This home features many timeless designs and was catered to our clients and their five growing children
フェニックスにあるラグジュアリーな広いカントリー風のおしゃれなウォークインクローゼット (白いキャビネット、カーペット敷き、グレーの床、オープンシェルフ) の写真
フェニックスにあるラグジュアリーな広いカントリー風のおしゃれなウォークインクローゼット (白いキャビネット、カーペット敷き、グレーの床、オープンシェルフ) の写真
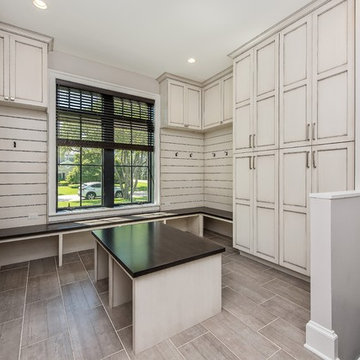
The mudroom has a combination of enclosed cubbies, open hooks, and open bench and a freestanding bench. The upper cabinets are for off season storage. The open bench allows for storage of boots.
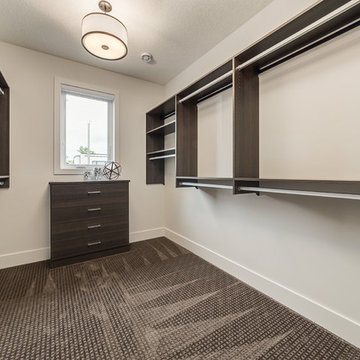
Large walk in closet in the Master wing.
カルガリーにある広いカントリー風のおしゃれなウォークインクローゼット (濃色木目調キャビネット、カーペット敷き、茶色い床、オープンシェルフ) の写真
カルガリーにある広いカントリー風のおしゃれなウォークインクローゼット (濃色木目調キャビネット、カーペット敷き、茶色い床、オープンシェルフ) の写真
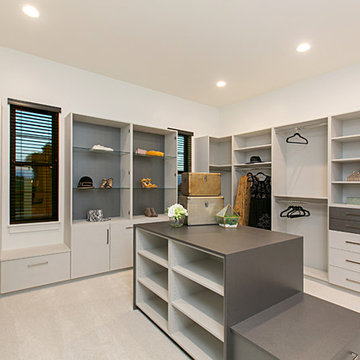
サンディエゴにある高級な広いカントリー風のおしゃれなウォークインクローゼット (オープンシェルフ、グレーのキャビネット、カーペット敷き、白い床) の写真
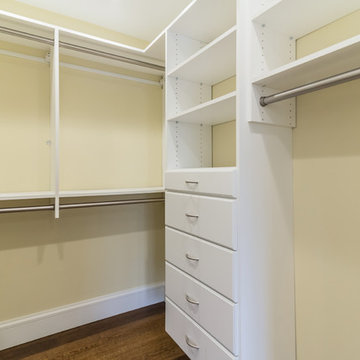
Custom girl's closet
フィラデルフィアにあるお手頃価格の広いカントリー風のおしゃれなウォークインクローゼット (フラットパネル扉のキャビネット、白いキャビネット、無垢フローリング) の写真
フィラデルフィアにあるお手頃価格の広いカントリー風のおしゃれなウォークインクローゼット (フラットパネル扉のキャビネット、白いキャビネット、無垢フローリング) の写真
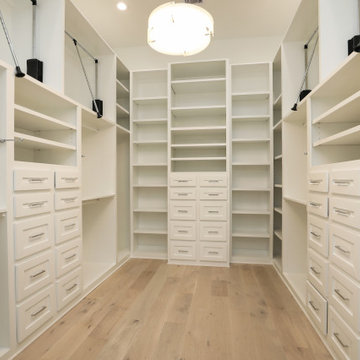
Custom designer walk-in master bedroom closet complete with designer lighting, built in dressers, valet rods & pull downs!
ヒューストンにある高級な広いカントリー風のおしゃれなウォークインクローゼット (シェーカースタイル扉のキャビネット、白いキャビネット、淡色無垢フローリング) の写真
ヒューストンにある高級な広いカントリー風のおしゃれなウォークインクローゼット (シェーカースタイル扉のキャビネット、白いキャビネット、淡色無垢フローリング) の写真
広いベージュのカントリー風の収納・クローゼットのアイデア
1
