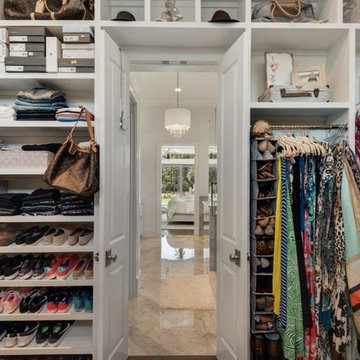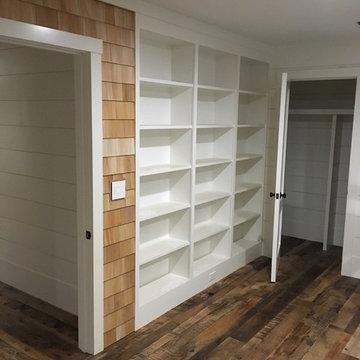広いカントリー風の収納・クローゼット (全タイプのキャビネット扉) のアイデア
絞り込み:
資材コスト
並び替え:今日の人気順
写真 161〜180 枚目(全 324 枚)
1/4
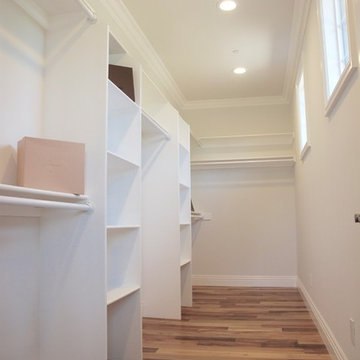
サンフランシスコにあるお手頃価格の広いカントリー風のおしゃれなウォークインクローゼット (オープンシェルフ、白いキャビネット、無垢フローリング) の写真
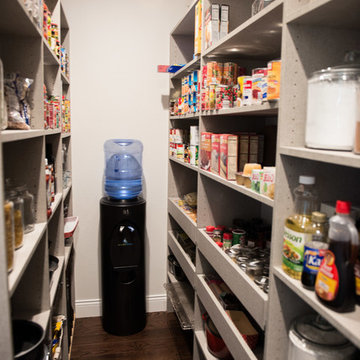
Walk-in layout allows room for shelving on both sides & room for the water dispenser at the end.
Mandi B Photography
他の地域にあるお手頃価格の広いカントリー風のおしゃれなウォークインクローゼット (フラットパネル扉のキャビネット、グレーのキャビネット、無垢フローリング) の写真
他の地域にあるお手頃価格の広いカントリー風のおしゃれなウォークインクローゼット (フラットパネル扉のキャビネット、グレーのキャビネット、無垢フローリング) の写真
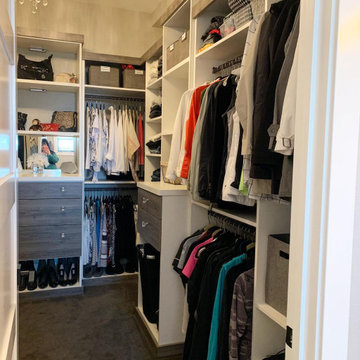
他の地域にあるお手頃価格の広いカントリー風のおしゃれなウォークインクローゼット (フラットパネル扉のキャビネット、濃色木目調キャビネット、カーペット敷き、グレーの床) の写真
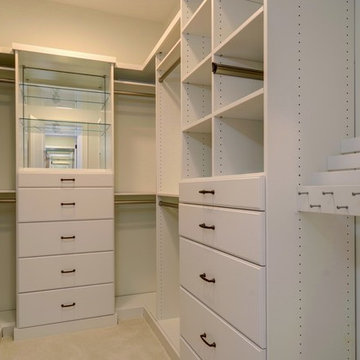
A fun project, nBaxter Design selected all interior and exterior finishes for this 2017 Parade of Homes for Durham-Orange County, including the stone work, slate, 100+ year old wood flooring, hand scraped beams, and other features.
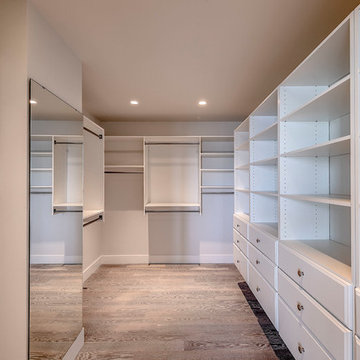
シアトルにある高級な広いカントリー風のおしゃれなフィッティングルーム (レイズドパネル扉のキャビネット、白いキャビネット、無垢フローリング) の写真
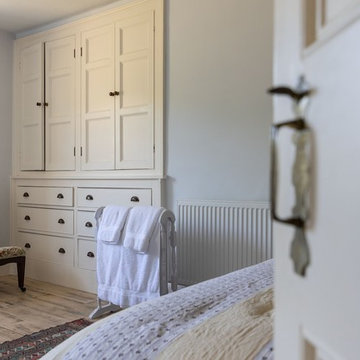
A lovingly restored Georgian farmhouse in the heart of the Lake District.
Our shared aim was to deliver an authentic restoration with high quality interiors, and ingrained sustainable design principles using renewable energy.
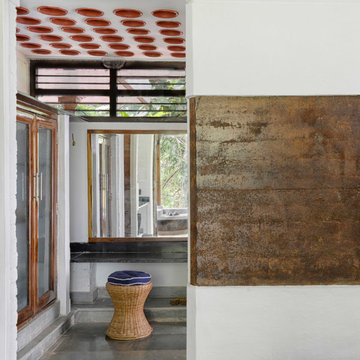
Design Firm’s Name: The Vrindavan Project
Design Firm’s Phone Numbers: +91 9560107193 / +91 124 4000027 / +91 9560107194
Design Firm’s Email: ranjeet.mukherjee@gmail.com / thevrindavanproject@gmail.com
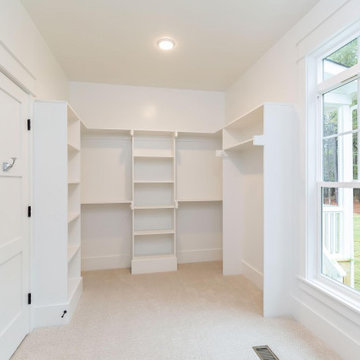
Dwight Myers Real Estate Photography
ローリーにある高級な広いカントリー風のおしゃれな収納・クローゼット (造り付け、オープンシェルフ、白いキャビネット、カーペット敷き、ベージュの床) の写真
ローリーにある高級な広いカントリー風のおしゃれな収納・クローゼット (造り付け、オープンシェルフ、白いキャビネット、カーペット敷き、ベージュの床) の写真
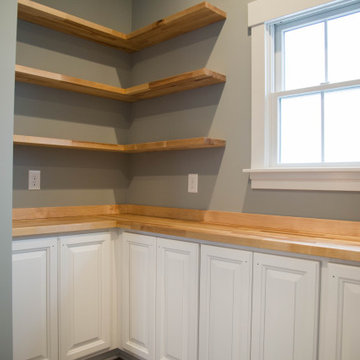
Floating shelves and abundant cabinets provide storage for dry goods and small appliances.
インディアナポリスにある高級な広いカントリー風のおしゃれなウォークインクローゼット (レイズドパネル扉のキャビネット、白いキャビネット) の写真
インディアナポリスにある高級な広いカントリー風のおしゃれなウォークインクローゼット (レイズドパネル扉のキャビネット、白いキャビネット) の写真
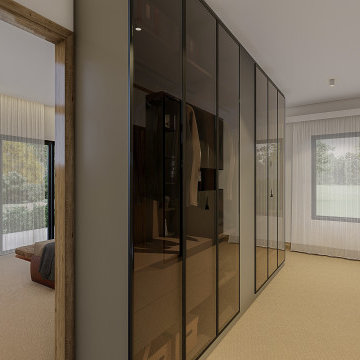
Walk through robe that links the bedroom space with the ensuite. Lovely windows frame the views and allow air flow.
シドニーにある高級な広いカントリー風のおしゃれな収納・クローゼット (造り付け、ガラス扉のキャビネット、中間色木目調キャビネット、無垢フローリング、ベージュの床) の写真
シドニーにある高級な広いカントリー風のおしゃれな収納・クローゼット (造り付け、ガラス扉のキャビネット、中間色木目調キャビネット、無垢フローリング、ベージュの床) の写真
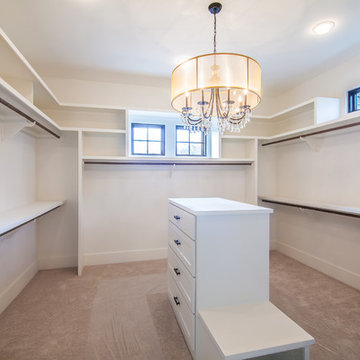
オースティンにあるラグジュアリーな広いカントリー風のおしゃれなウォークインクローゼット (シェーカースタイル扉のキャビネット、白いキャビネット、カーペット敷き) の写真
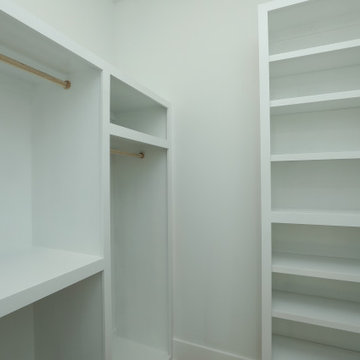
Custom guest walk-in closet in both secondary bedrooms.
ヒューストンにある高級な広いカントリー風のおしゃれなウォークインクローゼット (シェーカースタイル扉のキャビネット、白いキャビネット、淡色無垢フローリング) の写真
ヒューストンにある高級な広いカントリー風のおしゃれなウォークインクローゼット (シェーカースタイル扉のキャビネット、白いキャビネット、淡色無垢フローリング) の写真
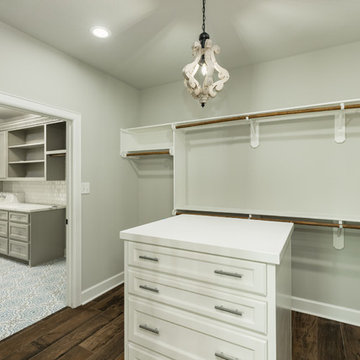
Walls Could Talk
ヒューストンにある広いカントリー風のおしゃれなフィッティングルーム (落し込みパネル扉のキャビネット、白いキャビネット、磁器タイルの床、茶色い床) の写真
ヒューストンにある広いカントリー風のおしゃれなフィッティングルーム (落し込みパネル扉のキャビネット、白いキャビネット、磁器タイルの床、茶色い床) の写真
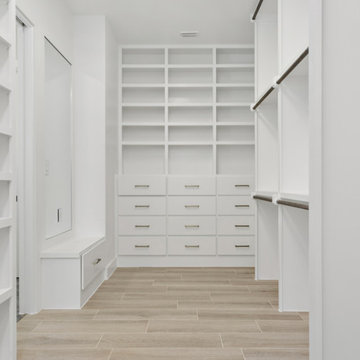
オースティンにあるラグジュアリーな広いカントリー風のおしゃれなウォークインクローゼット (シェーカースタイル扉のキャビネット、白いキャビネット、セラミックタイルの床、ベージュの床) の写真
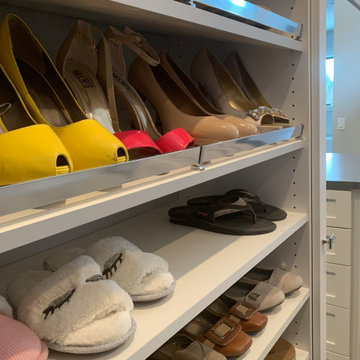
他の地域にあるお手頃価格の広いカントリー風のおしゃれなウォークインクローゼット (シェーカースタイル扉のキャビネット、白いキャビネット、カーペット敷き、グレーの床) の写真
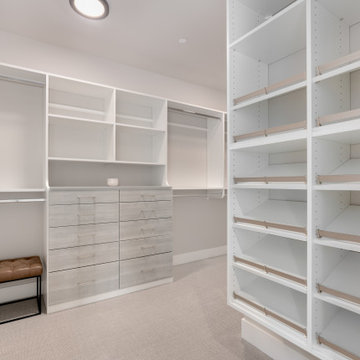
シアトルにある高級な広いカントリー風のおしゃれなウォークインクローゼット (フラットパネル扉のキャビネット、グレーのキャビネット、カーペット敷き、グレーの床) の写真
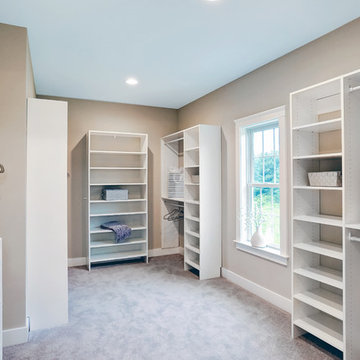
Designer details abound in this custom 2-story home with craftsman style exterior complete with fiber cement siding, attractive stone veneer, and a welcoming front porch. In addition to the 2-car side entry garage with finished mudroom, a breezeway connects the home to a 3rd car detached garage. Heightened 10’ceilings grace the 1st floor and impressive features throughout include stylish trim and ceiling details. The elegant Dining Room to the front of the home features a tray ceiling and craftsman style wainscoting with chair rail. Adjacent to the Dining Room is a formal Living Room with cozy gas fireplace. The open Kitchen is well-appointed with HanStone countertops, tile backsplash, stainless steel appliances, and a pantry. The sunny Breakfast Area provides access to a stamped concrete patio and opens to the Family Room with wood ceiling beams and a gas fireplace accented by a custom surround. A first-floor Study features trim ceiling detail and craftsman style wainscoting. The Owner’s Suite includes craftsman style wainscoting accent wall and a tray ceiling with stylish wood detail. The Owner’s Bathroom includes a custom tile shower, free standing tub, and oversized closet.
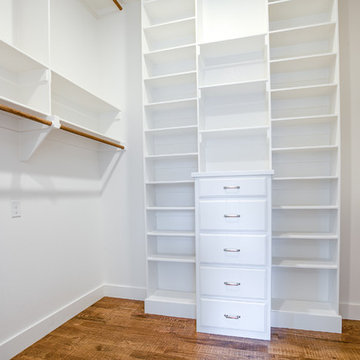
Ariana with ANM Photography
ダラスにあるお手頃価格の広いカントリー風のおしゃれなウォークインクローゼット (ルーバー扉のキャビネット、白いキャビネット、無垢フローリング、茶色い床) の写真
ダラスにあるお手頃価格の広いカントリー風のおしゃれなウォークインクローゼット (ルーバー扉のキャビネット、白いキャビネット、無垢フローリング、茶色い床) の写真
広いカントリー風の収納・クローゼット (全タイプのキャビネット扉) のアイデア
9
