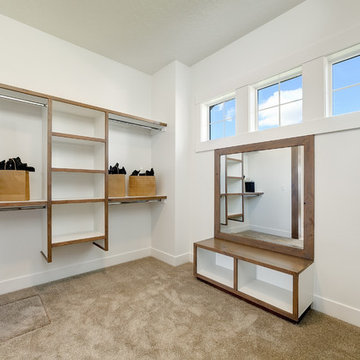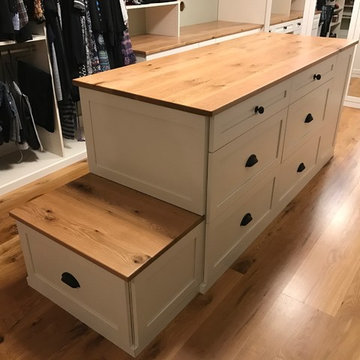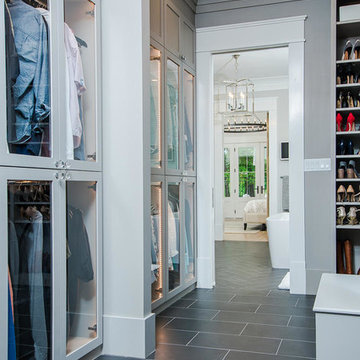カントリー風の収納・クローゼット (全タイプのキャビネット扉) のアイデア
絞り込み:
資材コスト
並び替え:今日の人気順
写真 101〜120 枚目(全 759 枚)
1/3

Modern Farmhouse interior design by Lindye Galloway Design. Built in closet with barn doors and leather hardware drawer pulls.
オレンジカウンティにある高級な中くらいなカントリー風のおしゃれな壁面クローゼット (シェーカースタイル扉のキャビネット、白いキャビネット、淡色無垢フローリング) の写真
オレンジカウンティにある高級な中くらいなカントリー風のおしゃれな壁面クローゼット (シェーカースタイル扉のキャビネット、白いキャビネット、淡色無垢フローリング) の写真

ローリーにあるラグジュアリーな広いカントリー風のおしゃれな収納・クローゼット (インセット扉のキャビネット、ベージュのキャビネット、淡色無垢フローリング、茶色い床) の写真
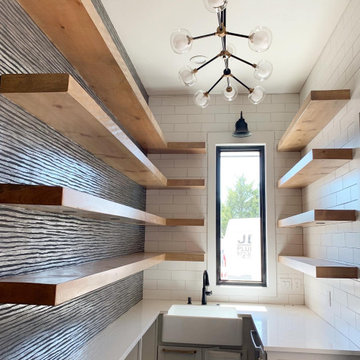
Pantry with floating shelves
ダラスにある広いカントリー風のおしゃれなウォークインクローゼット (シェーカースタイル扉のキャビネット、グレーのキャビネット) の写真
ダラスにある広いカントリー風のおしゃれなウォークインクローゼット (シェーカースタイル扉のキャビネット、グレーのキャビネット) の写真
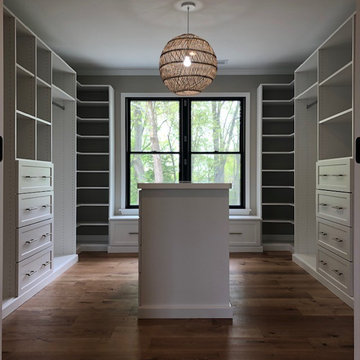
This custom closet design features a built-in window seat with drawer storage and a center island with double decker jewelry drawers and a painted mdf countertop with glass cutouts. Other features include corner shelves for shoe storage, mission style drawers with gold bar pulls, shelves and cubbies. A clean, understated design that incorporates maximum function!
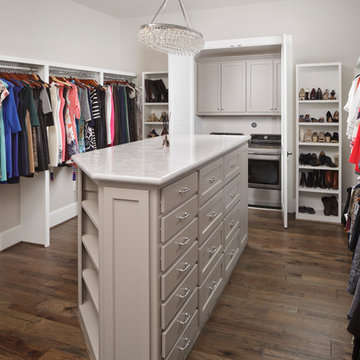
Kolanowski Studio
ヒューストンにある高級な中くらいなカントリー風のおしゃれなウォークインクローゼット (落し込みパネル扉のキャビネット、グレーのキャビネット、濃色無垢フローリング) の写真
ヒューストンにある高級な中くらいなカントリー風のおしゃれなウォークインクローゼット (落し込みパネル扉のキャビネット、グレーのキャビネット、濃色無垢フローリング) の写真
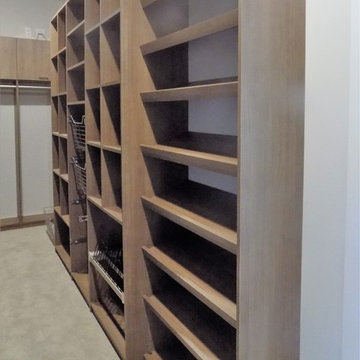
デンバーにある高級な広いカントリー風のおしゃれなウォークインクローゼット (フラットパネル扉のキャビネット、茶色いキャビネット、カーペット敷き、ベージュの床) の写真

オレンジカウンティにある広いカントリー風のおしゃれなウォークインクローゼット (シェーカースタイル扉のキャビネット、白いキャビネット、淡色無垢フローリング、茶色い床) の写真
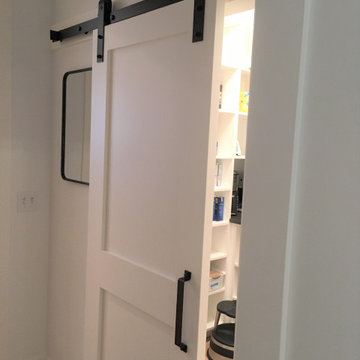
Pantry off of kitchen on the way to the mudroom. Equipped to be almost a butler's pantry - all appliances there.
ミネアポリスにある小さなカントリー風のおしゃれなウォークインクローゼット (フラットパネル扉のキャビネット、淡色無垢フローリング、茶色い床) の写真
ミネアポリスにある小さなカントリー風のおしゃれなウォークインクローゼット (フラットパネル扉のキャビネット、淡色無垢フローリング、茶色い床) の写真
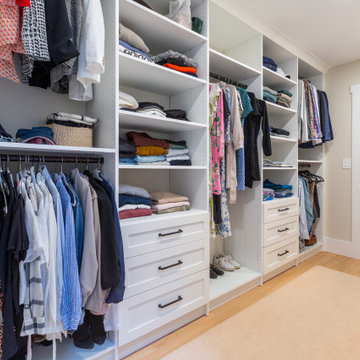
His & Hers master closet with drawers, double hang and long hanging
ニューヨークにあるお手頃価格の中くらいなカントリー風のおしゃれなウォークインクローゼット (落し込みパネル扉のキャビネット、白いキャビネット、無垢フローリング) の写真
ニューヨークにあるお手頃価格の中くらいなカントリー風のおしゃれなウォークインクローゼット (落し込みパネル扉のキャビネット、白いキャビネット、無垢フローリング) の写真
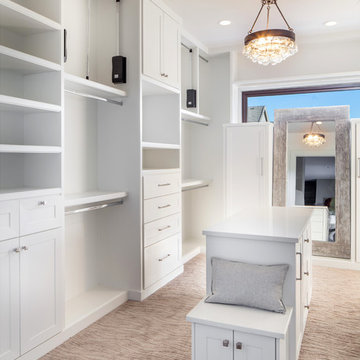
This beautiful showcase home offers a blend of crisp, uncomplicated modern lines and a touch of farmhouse architectural details. The 5,100 square feet single level home with 5 bedrooms, 3 ½ baths with a large vaulted bonus room over the garage is delightfully welcoming.
For more photos of this project visit our website: https://wendyobrienid.com.
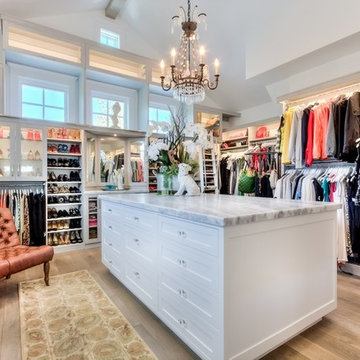
interior designer: Kathryn Smith
オレンジカウンティにあるラグジュアリーな巨大なカントリー風のおしゃれなウォークインクローゼット (オープンシェルフ、白いキャビネット、淡色無垢フローリング) の写真
オレンジカウンティにあるラグジュアリーな巨大なカントリー風のおしゃれなウォークインクローゼット (オープンシェルフ、白いキャビネット、淡色無垢フローリング) の写真
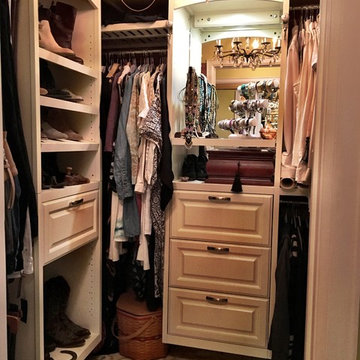
Everything has it's space. Finished closet/dressing room ready and waiting.
Lisa Lyttle
ロサンゼルスにある低価格の中くらいなカントリー風のおしゃれなウォークインクローゼット (レイズドパネル扉のキャビネット、白いキャビネット、合板フローリング、マルチカラーの床) の写真
ロサンゼルスにある低価格の中くらいなカントリー風のおしゃれなウォークインクローゼット (レイズドパネル扉のキャビネット、白いキャビネット、合板フローリング、マルチカラーの床) の写真
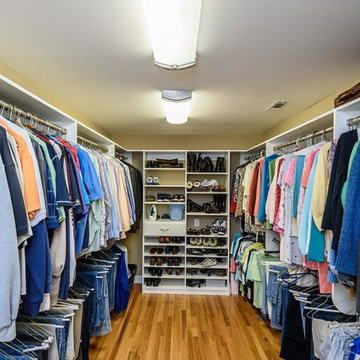
The large walk-in closet is highly functional with its bright overhead lighting and generous storage space.
アトランタにあるお手頃価格の中くらいなカントリー風のおしゃれなウォークインクローゼット (オープンシェルフ、白いキャビネット、淡色無垢フローリング) の写真
アトランタにあるお手頃価格の中くらいなカントリー風のおしゃれなウォークインクローゼット (オープンシェルフ、白いキャビネット、淡色無垢フローリング) の写真

Custom Built home designed to fit on an undesirable lot provided a great opportunity to think outside of the box with creating a large open concept living space with a kitchen, dining room, living room, and sitting area. This space has extra high ceilings with concrete radiant heat flooring and custom IKEA cabinetry throughout. The master suite sits tucked away on one side of the house while the other bedrooms are upstairs with a large flex space, great for a kids play area!
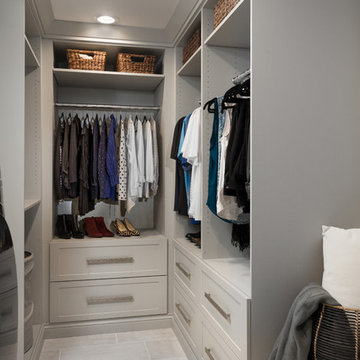
This chic farmhouse remodel project blends the classic Pendleton SP 275 door style with the fresh look of the Heron Plume (Kitchen and Powder Room) and Oyster (Master Bath and Closet) painted finish from Showplace Cabinetry.
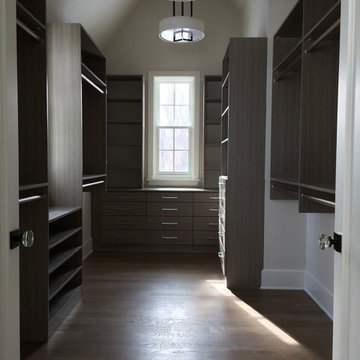
シカゴにある高級な中くらいなカントリー風のおしゃれなウォークインクローゼット (フラットパネル扉のキャビネット、グレーのキャビネット、無垢フローリング) の写真
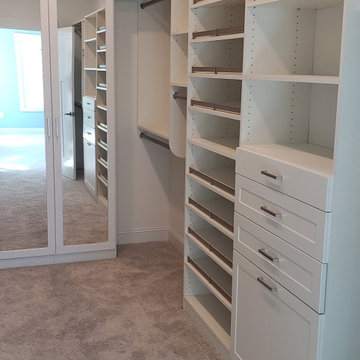
tilt down hamper with drawers above, slanted shoe shelves, full length mirror doors
シャーロットにあるカントリー風のおしゃれな収納・クローゼット (シェーカースタイル扉のキャビネット、白いキャビネット、カーペット敷き) の写真
シャーロットにあるカントリー風のおしゃれな収納・クローゼット (シェーカースタイル扉のキャビネット、白いキャビネット、カーペット敷き) の写真
カントリー風の収納・クローゼット (全タイプのキャビネット扉) のアイデア
6
