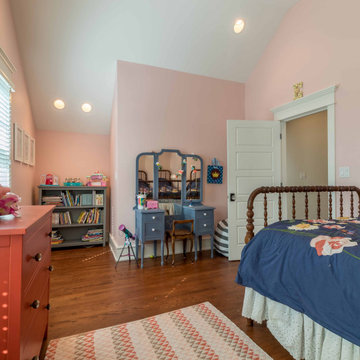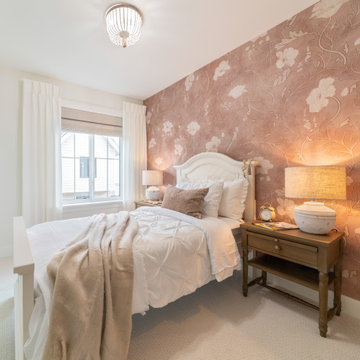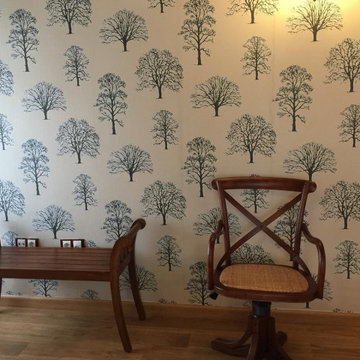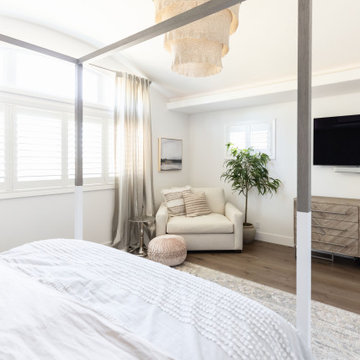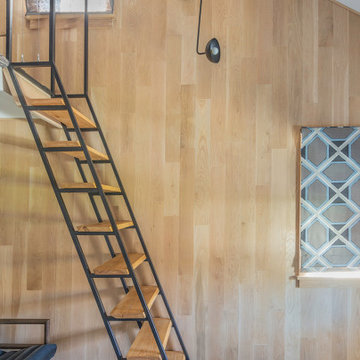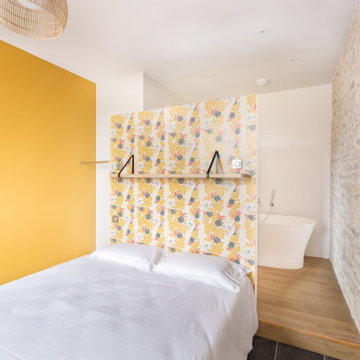カントリー風の寝室 (壁紙) の写真
絞り込み:
資材コスト
並び替え:今日の人気順
写真 121〜140 枚目(全 302 枚)
1/3
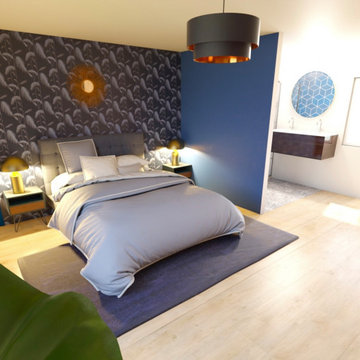
Projet 3D er rendu photo réaliste d'une chambre parentale avec salle de bain attenante dans une maison de campagne en rénovation
ボルドーにある広いカントリー風のおしゃれな主寝室 (青い壁、淡色無垢フローリング、壁紙) のレイアウト
ボルドーにある広いカントリー風のおしゃれな主寝室 (青い壁、淡色無垢フローリング、壁紙) のレイアウト
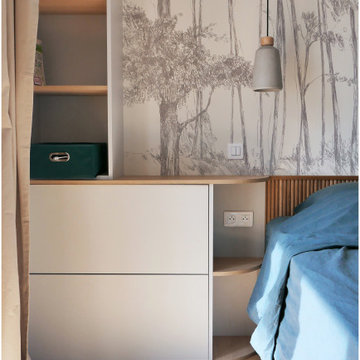
Les propriétaires ont hérité de cette maison de campagne datant de l'époque de leurs grands parents et inhabitée depuis de nombreuses années. Outre la dimension affective du lieu, il était difficile pour eux de se projeter à y vivre puisqu'ils n'avaient aucune idée des modifications à réaliser pour améliorer les espaces et s'approprier cette maison. La conception s'est faite en douceur et à été très progressive sur de longs mois afin que chacun se projette dans son nouveau chez soi. Je me suis sentie très investie dans cette mission et j'ai beaucoup aimé réfléchir à l'harmonie globale entre les différentes pièces et fonctions puisqu'ils avaient à coeur que leur maison soit aussi idéale pour leurs deux enfants.
Caractéristiques de la décoration : inspirations slow life dans le salon et la salle de bain. Décor végétal et fresques personnalisées à l'aide de papier peint panoramiques les dominotiers et photowall. Tapisseries illustrées uniques.
A partir de matériaux sobres au sol (carrelage gris clair effet béton ciré et parquet massif en bois doré) l'enjeu à été d'apporter un univers à chaque pièce à l'aide de couleurs ou de revêtement muraux plus marqués : Vert / Verte / Tons pierre / Parement / Bois / Jaune / Terracotta / Bleu / Turquoise / Gris / Noir ... Il y a en a pour tout les gouts dans cette maison !
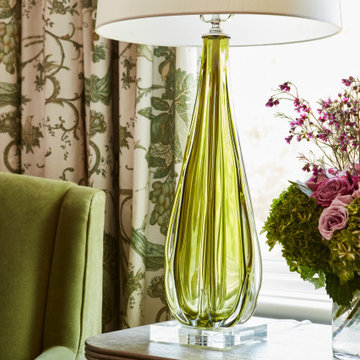
Rustic yet refined, this modern country retreat blends old and new in masterful ways, creating a fresh yet timeless experience. The structured, austere exterior gives way to an inviting interior. The palette of subdued greens, sunny yellows, and watery blues draws inspiration from nature. Whether in the upholstery or on the walls, trailing blooms lend a note of softness throughout. The dark teal kitchen receives an injection of light from a thoughtfully-appointed skylight; a dining room with vaulted ceilings and bead board walls add a rustic feel. The wall treatment continues through the main floor to the living room, highlighted by a large and inviting limestone fireplace that gives the relaxed room a note of grandeur. Turquoise subway tiles elevate the laundry room from utilitarian to charming. Flanked by large windows, the home is abound with natural vistas. Antlers, antique framed mirrors and plaid trim accentuates the high ceilings. Hand scraped wood flooring from Schotten & Hansen line the wide corridors and provide the ideal space for lounging.
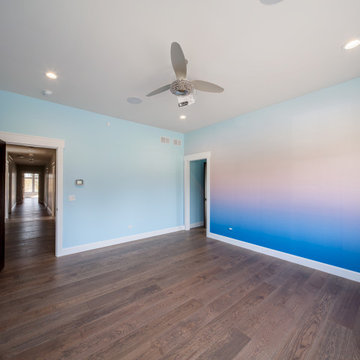
Bedroom with custom wide plank flooring, fan and gradient walls.
シカゴにある中くらいなカントリー風のおしゃれな客用寝室 (マルチカラーの壁、濃色無垢フローリング、茶色い床、壁紙) のインテリア
シカゴにある中くらいなカントリー風のおしゃれな客用寝室 (マルチカラーの壁、濃色無垢フローリング、茶色い床、壁紙) のインテリア
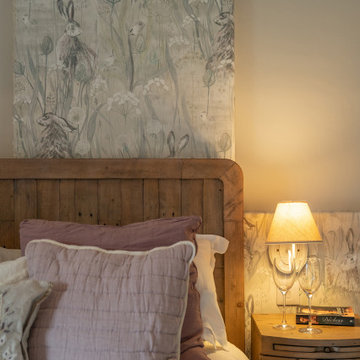
オックスフォードシャーにあるカントリー風のおしゃれな主寝室 (グレーの壁、カーペット敷き、グレーの床、壁紙、アクセントウォール) のレイアウト
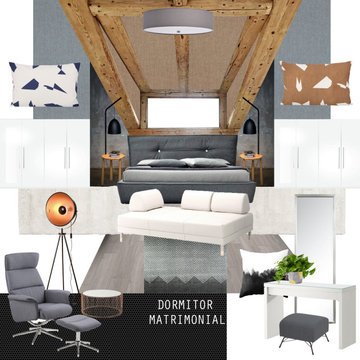
Casa şi amenajarea prezintă o puternică personalitate. Structura de lemn a casei este vizibilă în interior oferind o bază deosebită pentru amenajare. Stilul predominant este cel contemporan industrial, vizibil în finisaje şi în piesele de mobilier, toate îmbinate perfect cu modelul cadrilat rustic al structurii de lemn.
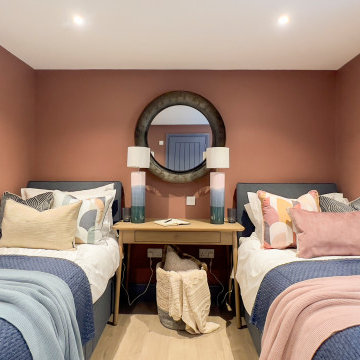
We designed this guest bedroom to suit children and visiting adults alike. The home owner loves colour and wanted us to create a bold scheme. We opted for an almost terracotta wall colour and strong blue skirting boards and doors to anchor the style. Both beds are made to order to suit the space with oversized lamp and mirror to make the space look bigger.
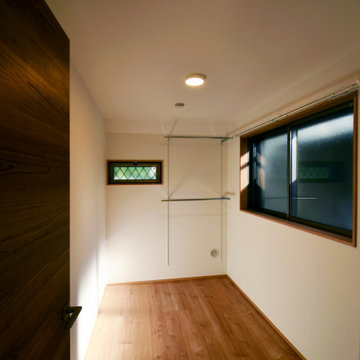
3LDKから4LDKにリノベーション。
子ども室が3室なので、それぞれのスペースは最小限に。
東京23区にある小さなカントリー風のおしゃれな客用寝室 (白い壁、無垢フローリング、暖炉なし、茶色い床、クロスの天井、壁紙、白い天井) のレイアウト
東京23区にある小さなカントリー風のおしゃれな客用寝室 (白い壁、無垢フローリング、暖炉なし、茶色い床、クロスの天井、壁紙、白い天井) のレイアウト
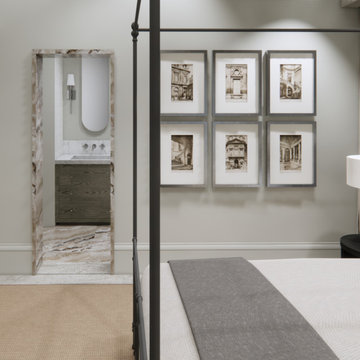
Escape to rustic elegance in your own home with a modern farmhouse master bedroom that balances comfort and sophistication.
オレンジカウンティにある小さなカントリー風のおしゃれな主寝室 (青い壁、カーペット敷き、暖炉なし、ベージュの床、表し梁、壁紙)
オレンジカウンティにある小さなカントリー風のおしゃれな主寝室 (青い壁、カーペット敷き、暖炉なし、ベージュの床、表し梁、壁紙)
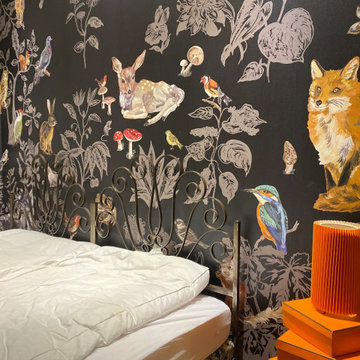
Papier peint Nathalie Lete
ディジョンにある広いカントリー風のおしゃれな主寝室 (マルチカラーの壁、淡色無垢フローリング、暖炉なし、茶色い床、壁紙) のインテリア
ディジョンにある広いカントリー風のおしゃれな主寝室 (マルチカラーの壁、淡色無垢フローリング、暖炉なし、茶色い床、壁紙) のインテリア
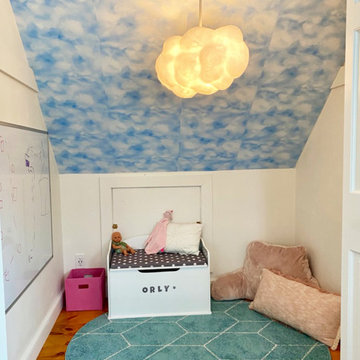
This "Dream" room was designed for a young girl, which she can easily grow into with a few simple changes in bedding and accents. Cole & Son's Woods and Stars was selected as a feature wall in a pretty pale blue, a nod to the surrounding woods and adding an ethereal touch. The ceiling was painted to match the walls, for a fully enveloped feeling. Rainbows and Unicorns abound in this fantasy forest. A secret playroom hides behind the spare closet's doors, with a dreamy sky overhead, complete with a fluffy cloud pendant. The loveseat pulls out into a twin bed for sleep overs.
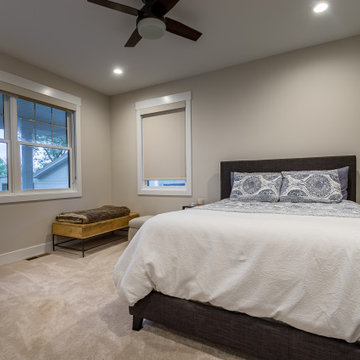
シカゴにある広いカントリー風のおしゃれな主寝室 (ベージュの壁、カーペット敷き、暖炉なし、木材の暖炉まわり、ベージュの床、クロスの天井、壁紙、ベージュの天井) のインテリア
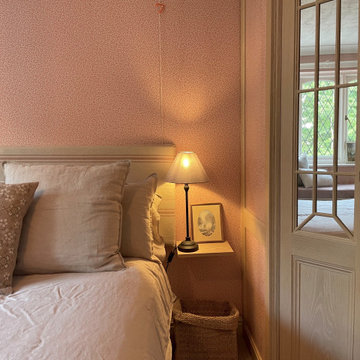
Truffle Wallpaper by Sanderson in Inkwood lines all walls of this master bedroom. Country style meets a contemporary twist, with soft oat, clay and dusty pink tones. Oiled metal and brass details punctuate the space. Soft ginghams, cross stitched patterns and awning stripes are layered for an effortless homely feel.
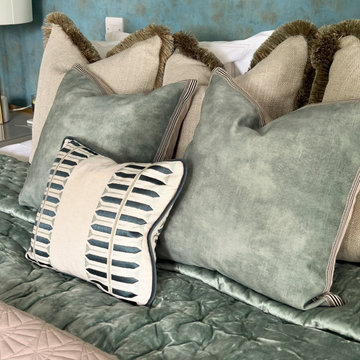
This master bedroom is large and features a lovely reading corner with a view of the landscaped garden. The owner loves colour and wanted to introduce blues and greens. We needed to ensure plenty of walking space to accommodate the need of the owner with an accessible wet room adjoining.
カントリー風の寝室 (壁紙) の写真
7
