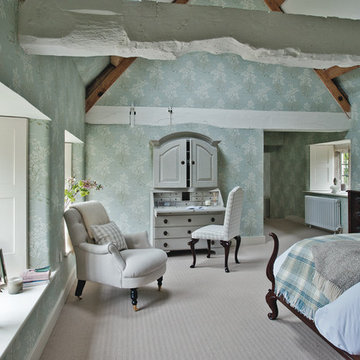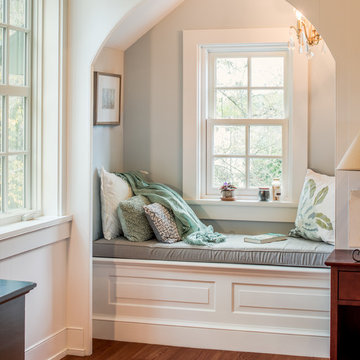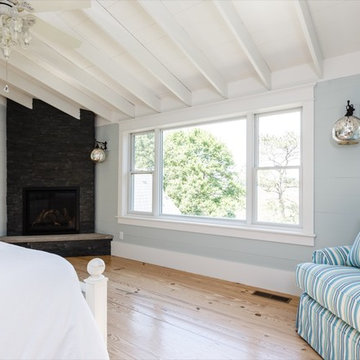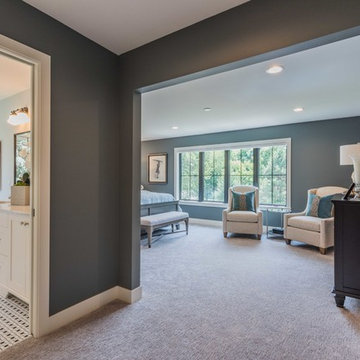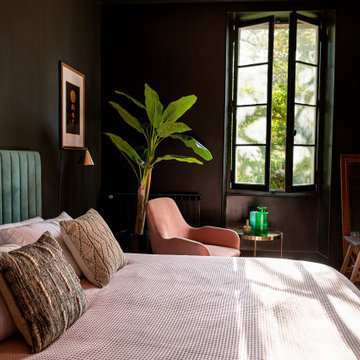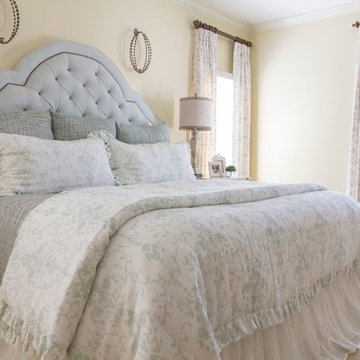広いカントリー風の寝室 (黒い壁、青い壁、黄色い壁) の写真
絞り込み:
資材コスト
並び替え:今日の人気順
写真 1〜20 枚目(全 307 枚)
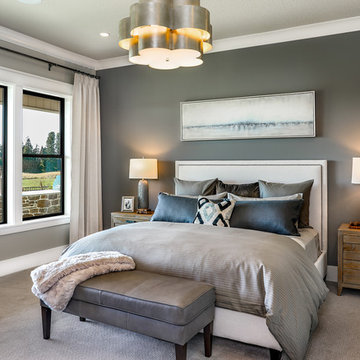
On the main level of Hearth and Home is a full luxury master suite complete with all the bells and whistles. Access the suite from a quiet hallway vestibule, and you’ll be greeted with plush carpeting, sophisticated textures, and a serene color palette. A large custom designed walk-in closet features adjustable built ins for maximum storage, and details like chevron drawer faces and lit trifold mirrors add a touch of glamour. Getting ready for the day is made easier with a personal coffee and tea nook built for a Keurig machine, so you can get a caffeine fix before leaving the master suite. In the master bathroom, a breathtaking patterned floor tile repeats in the shower niche, complemented by a full-wall vanity with built-in storage. The adjoining tub room showcases a freestanding tub nestled beneath an elegant chandelier.
For more photos of this project visit our website: https://wendyobrienid.com.
Photography by Valve Interactive: https://valveinteractive.com/
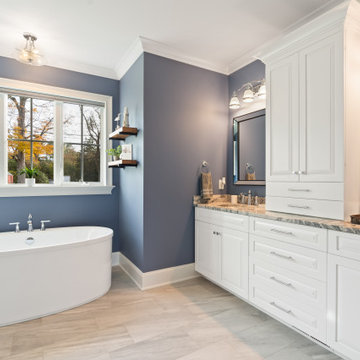
This coastal farmhouse design is destined to be an instant classic. This classic and cozy design has all of the right exterior details, including gray shingle siding, crisp white windows and trim, metal roofing stone accents and a custom cupola atop the three car garage. It also features a modern and up to date interior as well, with everything you'd expect in a true coastal farmhouse. With a beautiful nearly flat back yard, looking out to a golf course this property also includes abundant outdoor living spaces, a beautiful barn and an oversized koi pond for the owners to enjoy.
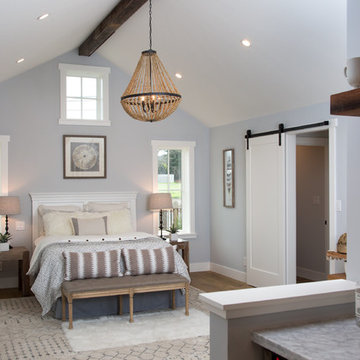
Marcell Puzsar, Bright Room Photography
サンフランシスコにある広いカントリー風のおしゃれな主寝室 (無垢フローリング、青い壁、茶色い床、暖炉なし) のインテリア
サンフランシスコにある広いカントリー風のおしゃれな主寝室 (無垢フローリング、青い壁、茶色い床、暖炉なし) のインテリア
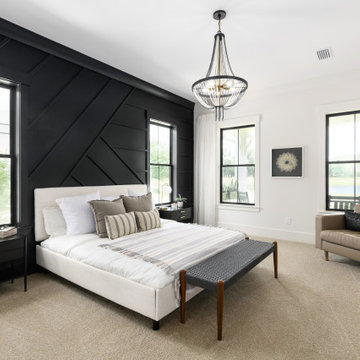
ジャクソンビルにある広いカントリー風のおしゃれな主寝室 (カーペット敷き、暖炉なし、ベージュの床、黒い壁、全タイプの天井の仕上げ、パネル壁、グレーと黒) のインテリア
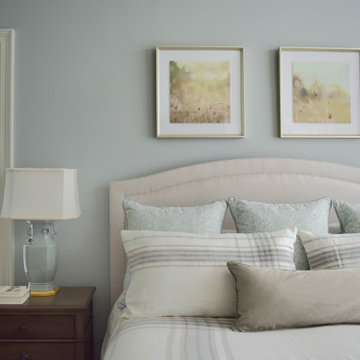
This client moved into their gorgeous new Farmhouse styled home with their old, dark, traditional bedroom furniture. They wanted to keep the existing pale blue paint and refresh everything else (including the furniture, bedding, and even the window treatments).
A romantic upholstered bed is the focal point of the room, dressed in neutral plaid bedding with custom designed Euros to pull from the paint color, and topped with photography inspired by nature. Ashy-brown case pieces are in-line with the style of the bed with simple lines and soft curves. A few romantic touches with the hand-made lamps and starburst mirror really elevate this space.
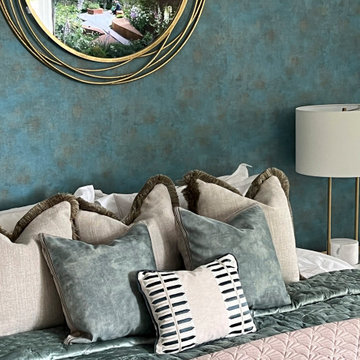
This master bedroom is large and features a lovely reading corner with a view of the landscaped garden. The owner loves colour and wanted to introduce blues and greens. We needed to ensure plenty of walking space to accommodate the need of the owner with an accessible wet room adjoining.
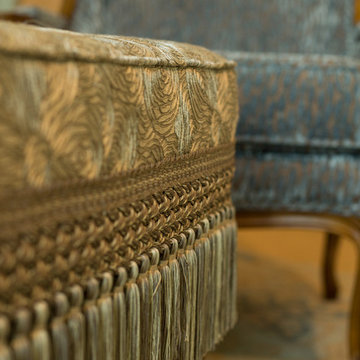
Victoria McHugh Photography
ミルウォーキーにある広いカントリー風のおしゃれな主寝室 (青い壁、カーペット敷き、標準型暖炉、石材の暖炉まわり)
ミルウォーキーにある広いカントリー風のおしゃれな主寝室 (青い壁、カーペット敷き、標準型暖炉、石材の暖炉まわり)
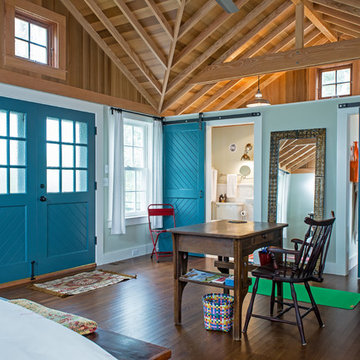
Sliding Barn Doors
ボストンにある広いカントリー風のおしゃれな主寝室 (青い壁、濃色無垢フローリング、茶色い床) のインテリア
ボストンにある広いカントリー風のおしゃれな主寝室 (青い壁、濃色無垢フローリング、茶色い床) のインテリア
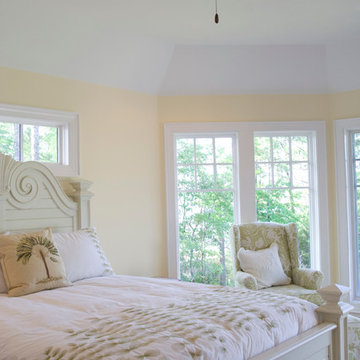
Guest Bedroom of The Sater Design Collection's Luxury Farmhouse Home Plan - "Oak Island" (Plan #7062). www.saterdesign.com
マイアミにある広いカントリー風のおしゃれな客用寝室 (黄色い壁、無垢フローリング、暖炉なし) のインテリア
マイアミにある広いカントリー風のおしゃれな客用寝室 (黄色い壁、無垢フローリング、暖炉なし) のインテリア
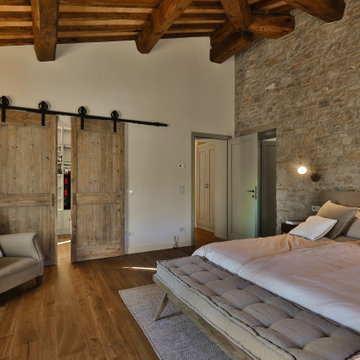
Camera Main con parete facciavista e guardaroba
フィレンツェにある広いカントリー風のおしゃれな主寝室 (黄色い壁、塗装フローリング、茶色い床、表し梁)
フィレンツェにある広いカントリー風のおしゃれな主寝室 (黄色い壁、塗装フローリング、茶色い床、表し梁)
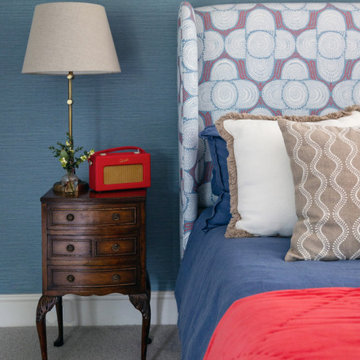
Master bedroom in Cotswold Country House
グロスタシャーにある広いカントリー風のおしゃれな主寝室 (青い壁、カーペット敷き、ベージュの床、壁紙) のレイアウト
グロスタシャーにある広いカントリー風のおしゃれな主寝室 (青い壁、カーペット敷き、ベージュの床、壁紙) のレイアウト
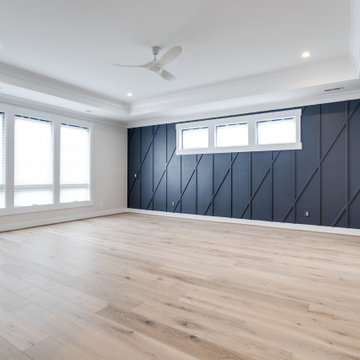
Owner's bedroom with decorative trim.
ワシントンD.C.にある広いカントリー風のおしゃれな主寝室 (青い壁、淡色無垢フローリング、格子天井、板張り壁) のインテリア
ワシントンD.C.にある広いカントリー風のおしゃれな主寝室 (青い壁、淡色無垢フローリング、格子天井、板張り壁) のインテリア
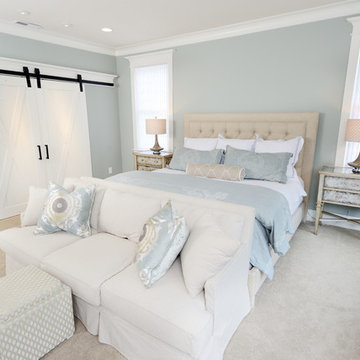
Designed and built by Terramor Homes in Raleigh, NC. The master bedroom is most definitely a retreat. Calming, spa like colors on the walls, 6 large windows and the continued classic trim that was used throughout the rest of the home, is especially magnified here. A thick yet simplified cove molding highlights the perimeter and thick 1x4 cased openings with tall pediments above, create the simplicity of a farm house and clean lines in a more modern design combined. Chrome levered simple square hardware is also used throughout and the highlight of the room, is the set of large barn doors that enclose the seasonal closet and act as the artwork in the room. Painted in distressed white yet with black iron hardware, they truly set the casual tone of this room as the perfect relaxing retreat.
Photography: M. Eric Honeycutt
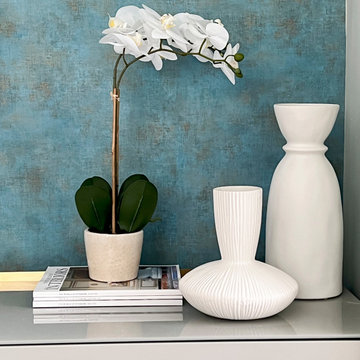
This master bedroom is large and features a lovely reading corner with a view of the landscaped garden. The owner loves colour and wanted to introduce blues and greens. We needed to ensure plenty of walking space to accommodate the need of the owner with an accessible wet room adjoining.
広いカントリー風の寝室 (黒い壁、青い壁、黄色い壁) の写真
1
