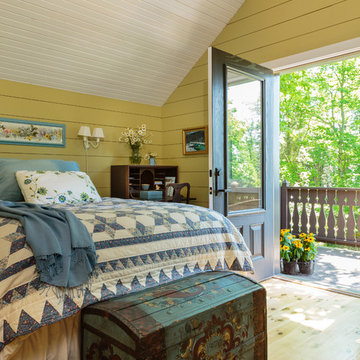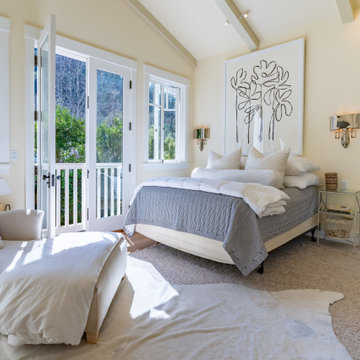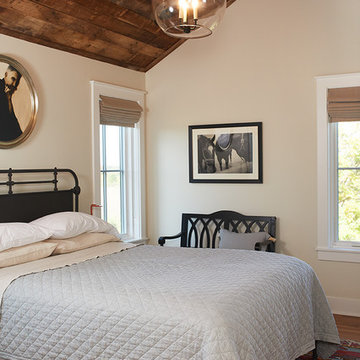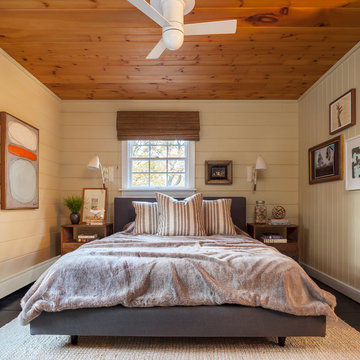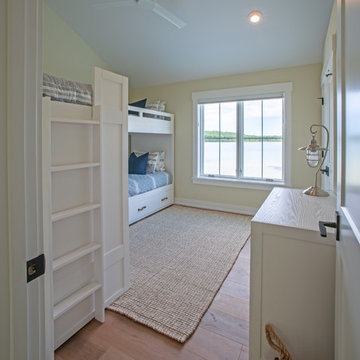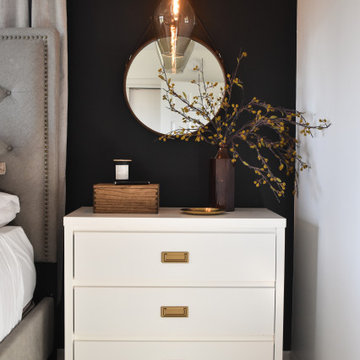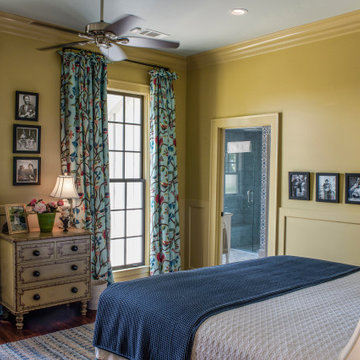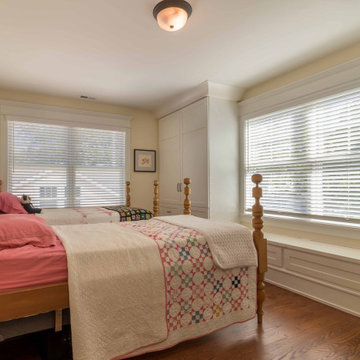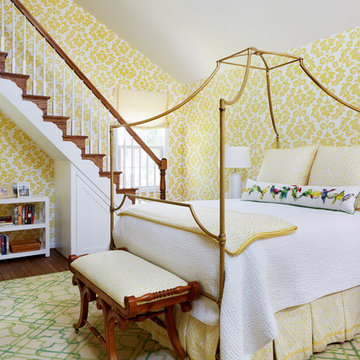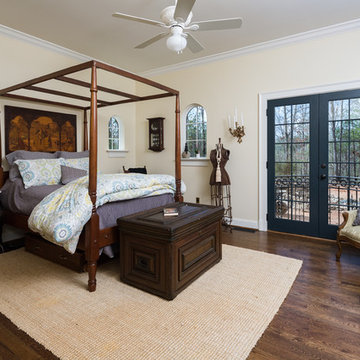カントリー風の寝室 (茶色い床、黒い壁、黄色い壁) の写真
絞り込み:
資材コスト
並び替え:今日の人気順
写真 1〜20 枚目(全 48 枚)
1/5
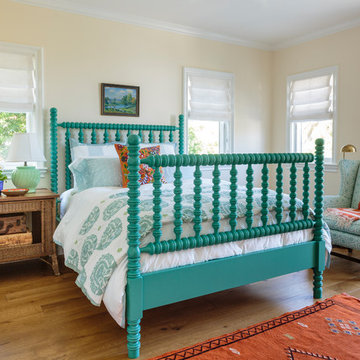
Mark Lohman
ロサンゼルスにある中くらいなカントリー風のおしゃれな客用寝室 (黄色い壁、淡色無垢フローリング、茶色い床) のレイアウト
ロサンゼルスにある中くらいなカントリー風のおしゃれな客用寝室 (黄色い壁、淡色無垢フローリング、茶色い床) のレイアウト
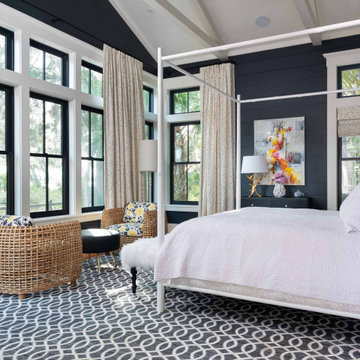
Exposed scissor trusses, vaulted ceiling, and sitting area.
他の地域にあるカントリー風のおしゃれな主寝室 (三角天井、表し梁、塗装板張りの天井、黒い壁、無垢フローリング、暖炉なし、茶色い床、塗装板張りの壁、グレーとブラウン)
他の地域にあるカントリー風のおしゃれな主寝室 (三角天井、表し梁、塗装板張りの天井、黒い壁、無垢フローリング、暖炉なし、茶色い床、塗装板張りの壁、グレーとブラウン)
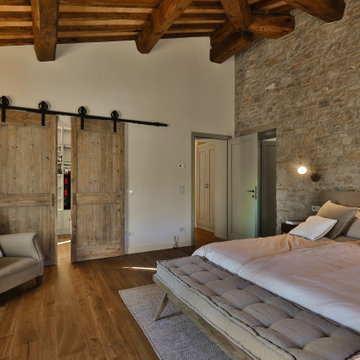
Camera Main con parete facciavista e guardaroba
フィレンツェにある広いカントリー風のおしゃれな主寝室 (黄色い壁、塗装フローリング、茶色い床、表し梁)
フィレンツェにある広いカントリー風のおしゃれな主寝室 (黄色い壁、塗装フローリング、茶色い床、表し梁)
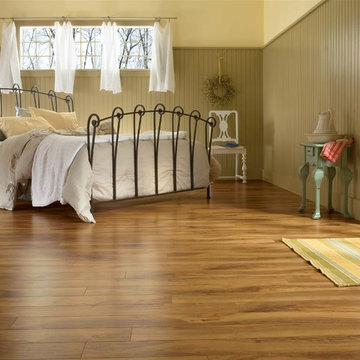
Pacific Range Golden Maple Handscraped 12 mm Laminate In stock! $2.19 s/f
オーランドにある中くらいなカントリー風のおしゃれな主寝室 (黄色い壁、濃色無垢フローリング、茶色い床) のインテリア
オーランドにある中くらいなカントリー風のおしゃれな主寝室 (黄色い壁、濃色無垢フローリング、茶色い床) のインテリア
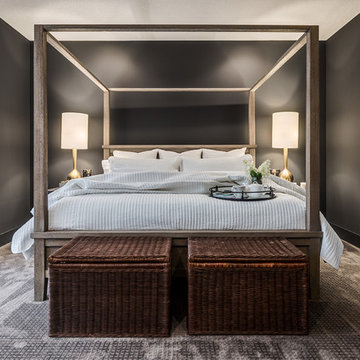
This Master Suite includes a huge bedroom, Ensuite and Walk In Closet all in it's own private wing!
カルガリーにある広いカントリー風のおしゃれな主寝室 (黒い壁、カーペット敷き、茶色い床) のレイアウト
カルガリーにある広いカントリー風のおしゃれな主寝室 (黒い壁、カーペット敷き、茶色い床) のレイアウト
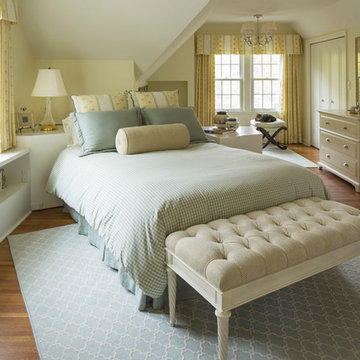
Set within a beautiful city neighborhood off West River Road, this 1940’s cottage was completely updated, remodeled and added to, resulting in a “new house” for the enjoyment of its long-term owners, who plans to remain in the home indefinitely. Each room in the house was restored and refreshed and new spaces were added including kitchen, family room, mudroom, guest bedroom and studio. A new detached garage was sited to provide a screen from the alley and to create a courtyard for a more private backyard. Careful consideration was given to the streetscape and neighboring houses on both the front and back elevations to assure that massing, new materials and exterior details complemented the existing house, street and neighborhood. Finally a new covered porch was added to protect from the elements and present a more welcoming entry from the street.
Construction by Flynn Construction, Inc.
Landscape Architecture by Tupper and Associates
Interior Design by InUnison Design
Photographs by Troy Thies
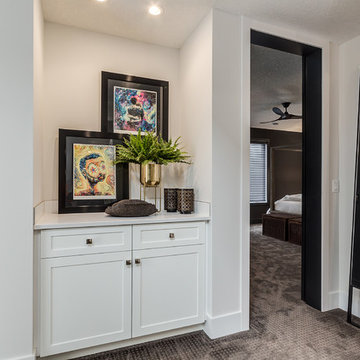
This Master Suite walks in to a little counter area, perfect for displaying your art or having a morning coffee bar!
カルガリーにある広いカントリー風のおしゃれな主寝室 (黒い壁、カーペット敷き、茶色い床) のインテリア
カルガリーにある広いカントリー風のおしゃれな主寝室 (黒い壁、カーペット敷き、茶色い床) のインテリア
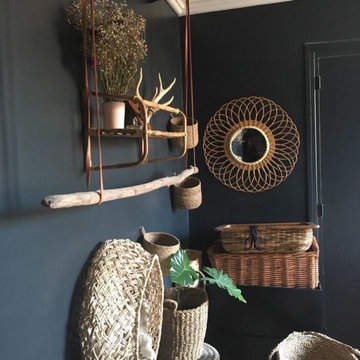
Un petit après-avant des pièces de vie du projet LL : Une maison de l’après-guerre très sombre avec des tas de rajouts et de surélévations, du carrelage et des peintures atroces, une cheminée excessivement rustique, de toutes petites pièces d’office, des fenêtres minuscules, la plupart à barreaux…
Les travaux ont ici consisté à créer une grande cuisine ouverte à la place du débarras et de la cuisinette existants, ouvrir de grandes baies vitrées accordéon dans le salon et la cuisine qui permettent de vivre dedans dehors en été, recouvrir le carrelage de béton ciré et concevoir une cuisine et une bibliothèque (@alexandrereignier ) en bois clair et naturel.
Pour éclairer encore davantage : des teintes bleu lin et rose ancien de chez @liberon_officiel et beaucoup, beaucoup de lumières indirectes (Je suis une dingue de lampes ? !).
Pour des chambres cosy : du bois clair, des matériaux naturels et des murs foncés (ici off black de @farrowandballfr).
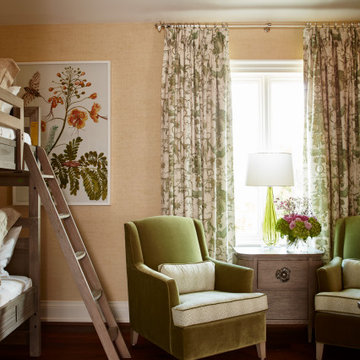
Rustic yet refined, this modern country retreat blends old and new in masterful ways, creating a fresh yet timeless experience. The structured, austere exterior gives way to an inviting interior. The palette of subdued greens, sunny yellows, and watery blues draws inspiration from nature. Whether in the upholstery or on the walls, trailing blooms lend a note of softness throughout. The dark teal kitchen receives an injection of light from a thoughtfully-appointed skylight; a dining room with vaulted ceilings and bead board walls add a rustic feel. The wall treatment continues through the main floor to the living room, highlighted by a large and inviting limestone fireplace that gives the relaxed room a note of grandeur. Turquoise subway tiles elevate the laundry room from utilitarian to charming. Flanked by large windows, the home is abound with natural vistas. Antlers, antique framed mirrors and plaid trim accentuates the high ceilings. Hand scraped wood flooring from Schotten & Hansen line the wide corridors and provide the ideal space for lounging.
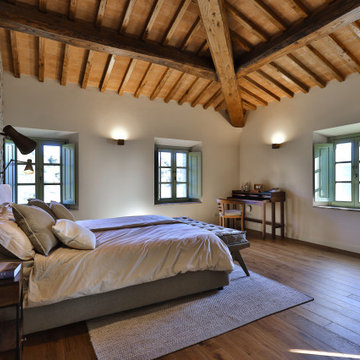
Camera Main con parete facciavista
フィレンツェにある広いカントリー風のおしゃれな主寝室 (黄色い壁、塗装フローリング、茶色い床、表し梁) のインテリア
フィレンツェにある広いカントリー風のおしゃれな主寝室 (黄色い壁、塗装フローリング、茶色い床、表し梁) のインテリア
カントリー風の寝室 (茶色い床、黒い壁、黄色い壁) の写真
1
