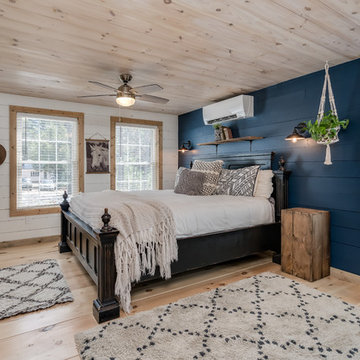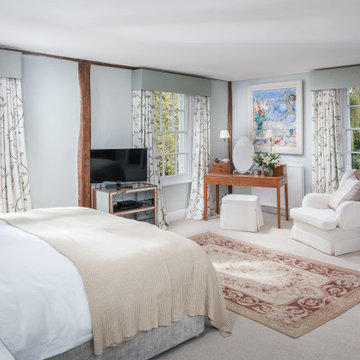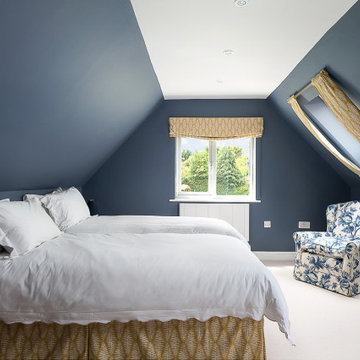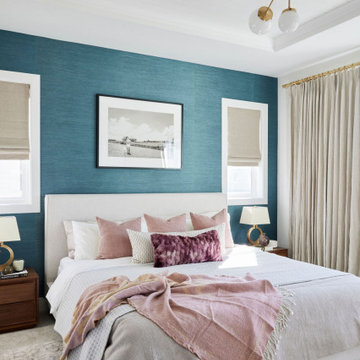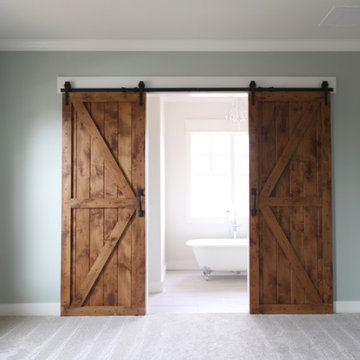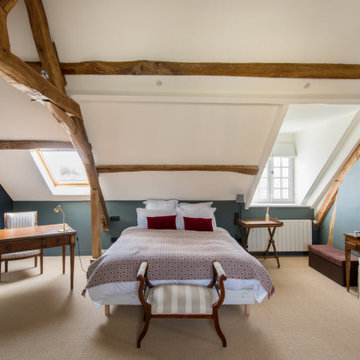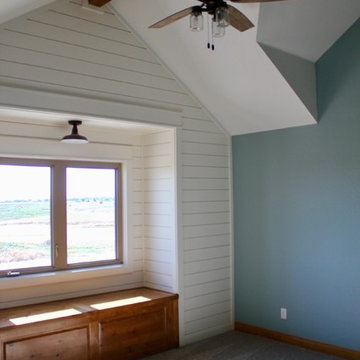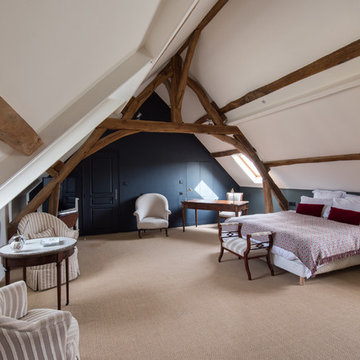カントリー風の寝室 (ベージュの床、青い壁) の写真
絞り込み:
資材コスト
並び替え:今日の人気順
写真 1〜20 枚目(全 170 枚)
1/4

Custom board and batten designed and installed in this master bedroom.
オースティンにある中くらいなカントリー風のおしゃれな主寝室 (青い壁、カーペット敷き、暖炉なし、ベージュの床、折り上げ天井) のレイアウト
オースティンにある中くらいなカントリー風のおしゃれな主寝室 (青い壁、カーペット敷き、暖炉なし、ベージュの床、折り上げ天井) のレイアウト
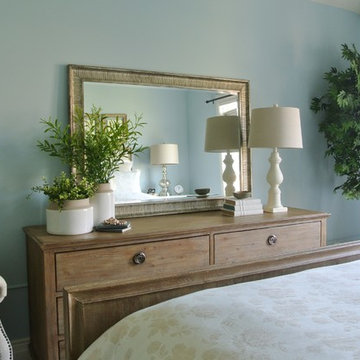
Mirror, greenery, lamp and vintage books on Restoration Hardware dresser. Photo by Tanner Beck Photography
ソルトレイクシティにある中くらいなカントリー風のおしゃれな主寝室 (青い壁、カーペット敷き、暖炉なし、ベージュの床)
ソルトレイクシティにある中くらいなカントリー風のおしゃれな主寝室 (青い壁、カーペット敷き、暖炉なし、ベージュの床)
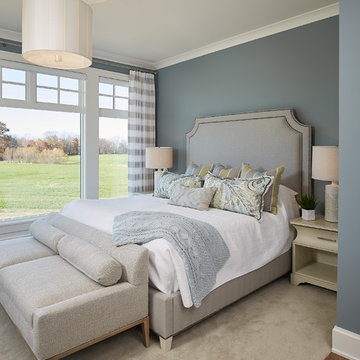
Photographer: Ashley Avila Photography
Builder: Colonial Builders - Tim Schollart
Interior Designer: Laura Davidson
This large estate house was carefully crafted to compliment the rolling hillsides of the Midwest. Horizontal board & batten facades are sheltered by long runs of hipped roofs and are divided down the middle by the homes singular gabled wall. At the foyer, this gable takes the form of a classic three-part archway.
Going through the archway and into the interior, reveals a stunning see-through fireplace surround with raised natural stone hearth and rustic mantel beams. Subtle earth-toned wall colors, white trim, and natural wood floors serve as a perfect canvas to showcase patterned upholstery, black hardware, and colorful paintings. The kitchen and dining room occupies the space to the left of the foyer and living room and is connected to two garages through a more secluded mudroom and half bath. Off to the rear and adjacent to the kitchen is a screened porch that features a stone fireplace and stunning sunset views.
Occupying the space to the right of the living room and foyer is an understated master suite and spacious study featuring custom cabinets with diagonal bracing. The master bedroom’s en suite has a herringbone patterned marble floor, crisp white custom vanities, and access to a his and hers dressing area.
The four upstairs bedrooms are divided into pairs on either side of the living room balcony. Downstairs, the terraced landscaping exposes the family room and refreshment area to stunning views of the rear yard. The two remaining bedrooms in the lower level each have access to an en suite bathroom.
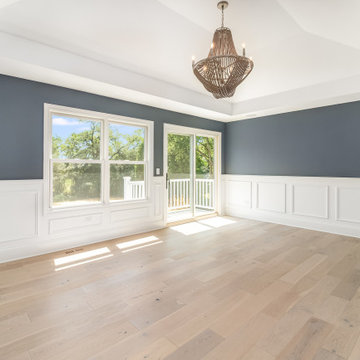
Large master bedroom with white wainscoting, vaulted ceiling, a balcony with sliding glass doors facing the backyard and wide plank flooring.
シカゴにある広いカントリー風のおしゃれな主寝室 (青い壁、淡色無垢フローリング、ベージュの床、三角天井、羽目板の壁) のレイアウト
シカゴにある広いカントリー風のおしゃれな主寝室 (青い壁、淡色無垢フローリング、ベージュの床、三角天井、羽目板の壁) のレイアウト
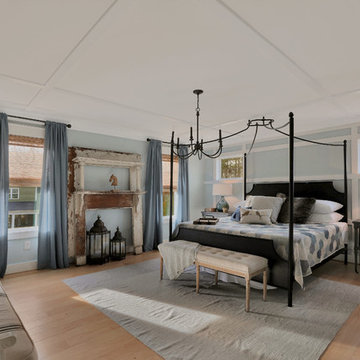
What a great place to lay your head at night!
リッチモンドにあるカントリー風のおしゃれな主寝室 (青い壁、淡色無垢フローリング、ベージュの床) のレイアウト
リッチモンドにあるカントリー風のおしゃれな主寝室 (青い壁、淡色無垢フローリング、ベージュの床) のレイアウト
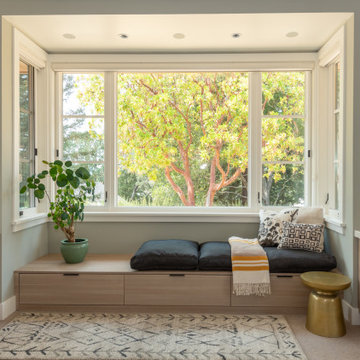
This home in Napa off Silverado was rebuilt after burning down in the 2017 fires. Architect David Rulon, a former associate of Howard Backen, known for this Napa Valley industrial modern farmhouse style. Composed in mostly a neutral palette, the bones of this house are bathed in diffused natural light pouring in through the clerestory windows. Beautiful textures and the layering of pattern with a mix of materials add drama to a neutral backdrop. The homeowners are pleased with their open floor plan and fluid seating areas, which allow them to entertain large gatherings. The result is an engaging space, a personal sanctuary and a true reflection of it's owners' unique aesthetic.
Inspirational features are metal fireplace surround and book cases as well as Beverage Bar shelving done by Wyatt Studio, painted inset style cabinets by Gamma, moroccan CLE tile backsplash and quartzite countertops.
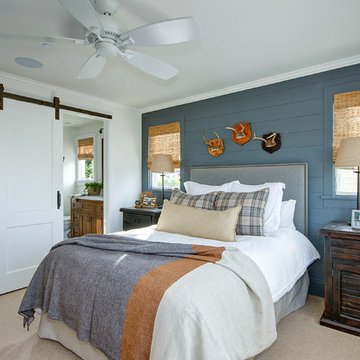
Contractor: Legacy CDM Inc. | Interior Designer: Kim Woods & Trish Bass | Photographer: Jola Photography
オレンジカウンティにあるカントリー風のおしゃれな寝室 (青い壁、カーペット敷き、ベージュの床) のインテリア
オレンジカウンティにあるカントリー風のおしゃれな寝室 (青い壁、カーペット敷き、ベージュの床) のインテリア
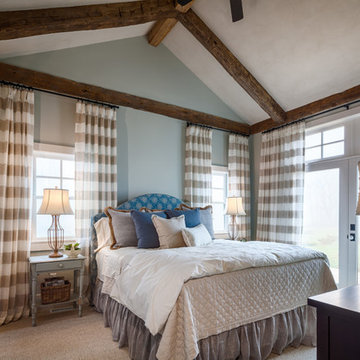
This 3200 square foot home features a maintenance free exterior of LP Smartside, corrugated aluminum roofing, and native prairie landscaping. The design of the structure is intended to mimic the architectural lines of classic farm buildings. The outdoor living areas are as important to this home as the interior spaces; covered and exposed porches, field stone patios and an enclosed screen porch all offer expansive views of the surrounding meadow and tree line.
The home’s interior combines rustic timbers and soaring spaces which would have traditionally been reserved for the barn and outbuildings, with classic finishes customarily found in the family homestead. Walls of windows and cathedral ceilings invite the outdoors in. Locally sourced reclaimed posts and beams, wide plank white oak flooring and a Door County fieldstone fireplace juxtapose with classic white cabinetry and millwork, tongue and groove wainscoting and a color palate of softened paint hues, tiles and fabrics to create a completely unique Door County homestead.
Mitch Wise Design, Inc.
Richard Steinberger Photography
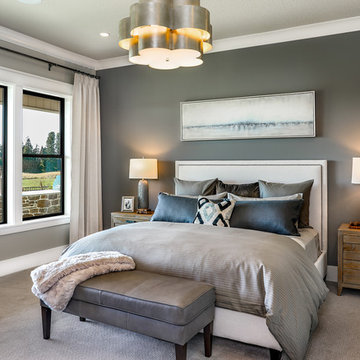
On the main level of Hearth and Home is a full luxury master suite complete with all the bells and whistles. Access the suite from a quiet hallway vestibule, and you’ll be greeted with plush carpeting, sophisticated textures, and a serene color palette. A large custom designed walk-in closet features adjustable built ins for maximum storage, and details like chevron drawer faces and lit trifold mirrors add a touch of glamour. Getting ready for the day is made easier with a personal coffee and tea nook built for a Keurig machine, so you can get a caffeine fix before leaving the master suite. In the master bathroom, a breathtaking patterned floor tile repeats in the shower niche, complemented by a full-wall vanity with built-in storage. The adjoining tub room showcases a freestanding tub nestled beneath an elegant chandelier.
For more photos of this project visit our website: https://wendyobrienid.com.
Photography by Valve Interactive: https://valveinteractive.com/
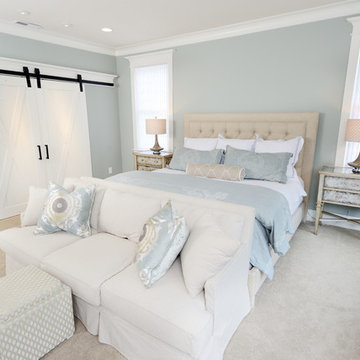
Designed and built by Terramor Homes in Raleigh, NC. The master bedroom is most definitely a retreat. Calming, spa like colors on the walls, 6 large windows and the continued classic trim that was used throughout the rest of the home, is especially magnified here. A thick yet simplified cove molding highlights the perimeter and thick 1x4 cased openings with tall pediments above, create the simplicity of a farm house and clean lines in a more modern design combined. Chrome levered simple square hardware is also used throughout and the highlight of the room, is the set of large barn doors that enclose the seasonal closet and act as the artwork in the room. Painted in distressed white yet with black iron hardware, they truly set the casual tone of this room as the perfect relaxing retreat.
Photography: M. Eric Honeycutt
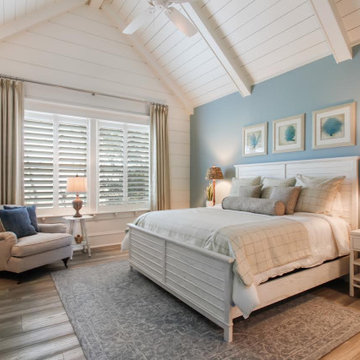
アトランタにあるカントリー風のおしゃれな客用寝室 (青い壁、淡色無垢フローリング、暖炉なし、ベージュの床) のインテリア
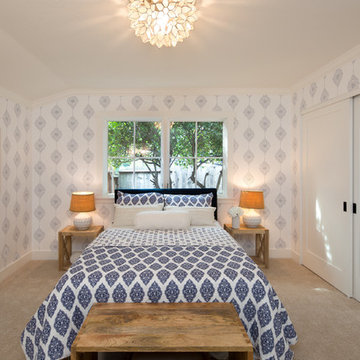
Marcell Puzsar, Bright Room Photography
サンフランシスコにある小さなカントリー風のおしゃれな客用寝室 (青い壁、カーペット敷き、暖炉なし、ベージュの床) のレイアウト
サンフランシスコにある小さなカントリー風のおしゃれな客用寝室 (青い壁、カーペット敷き、暖炉なし、ベージュの床) のレイアウト
カントリー風の寝室 (ベージュの床、青い壁) の写真
1
