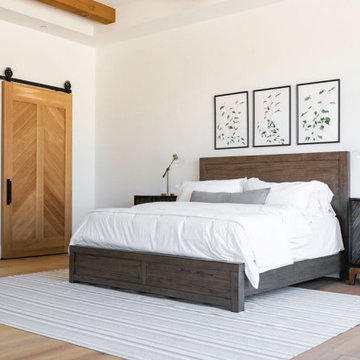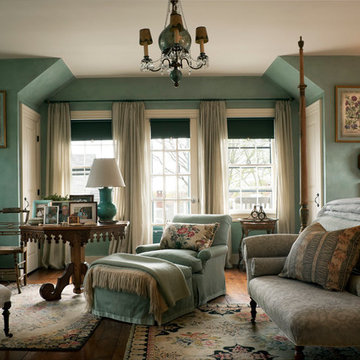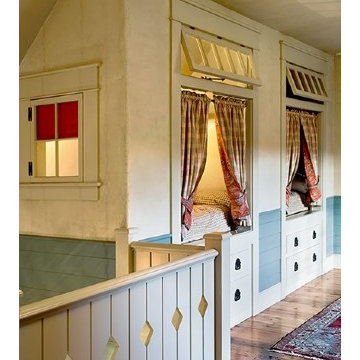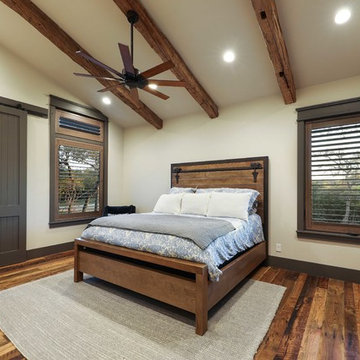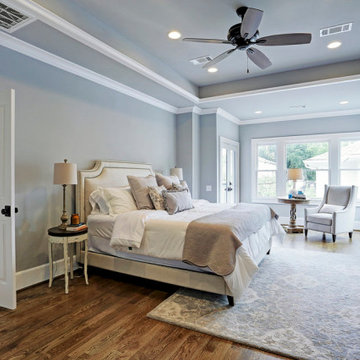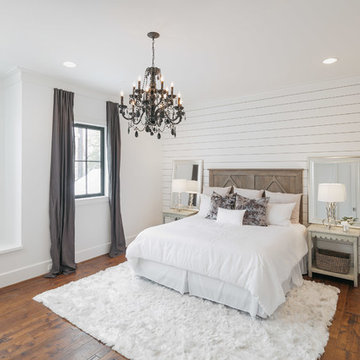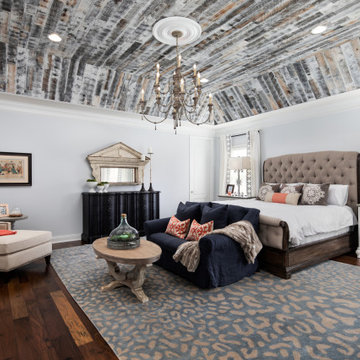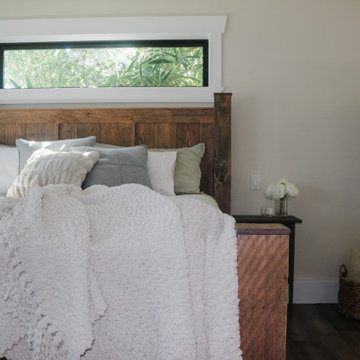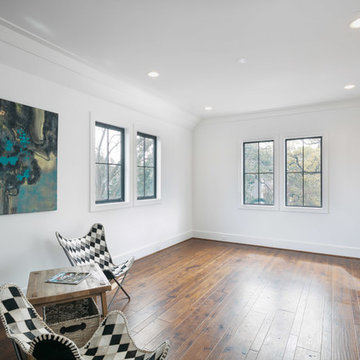巨大なカントリー風の寝室 (無垢フローリング) の写真
絞り込み:
資材コスト
並び替え:今日の人気順
写真 1〜20 枚目(全 64 枚)
1/4
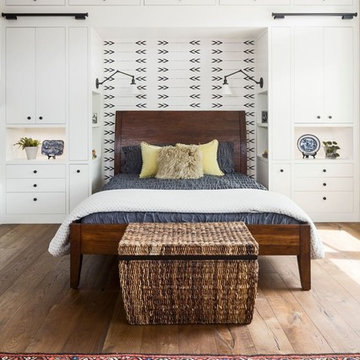
Walking down the stairs will lead you to the master bedroom which features floor to ceiling custom cabinets at the bed wall, deep drawers below the platform wall, and custom closet with sliding doors. Access to all of the cabinets was a must, even at the tippy top, so we designed a library ladder that could be used on the closet or bed side, with a central resting place between the windows when not in use. The overall aesthetic is warm, clean and minimal, with white cabinets, stained European white oak floors, and matte black hardware. An accent wall of Cavern Home wallpaper adds interest and ties the finishes of the room together.
Interior Design by Jameson Interiors.
Photo by Andrea Calo.
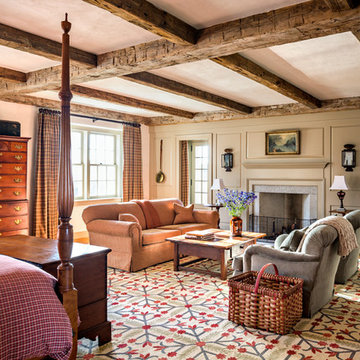
The Master Bedroom is designed to be a retreat, with a large, comfortable seating area beside the fireplace.
Robert Benson Photography
ニューヨークにある巨大なカントリー風のおしゃれな主寝室 (白い壁、無垢フローリング、標準型暖炉、石材の暖炉まわり) のレイアウト
ニューヨークにある巨大なカントリー風のおしゃれな主寝室 (白い壁、無垢フローリング、標準型暖炉、石材の暖炉まわり) のレイアウト
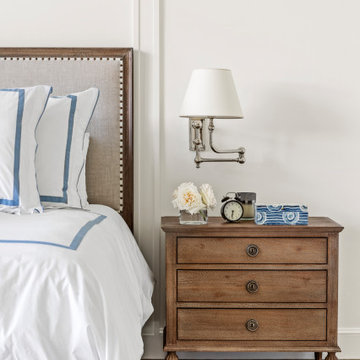
TEAM
Architect: LDa Architecture & Interiors
Interior Designer: LDa Architecture & Interiors
Builder: Kistler & Knapp Builders, Inc.
Landscape Architect: Lorayne Black Landscape Architect
Photographer: Greg Premru Photography
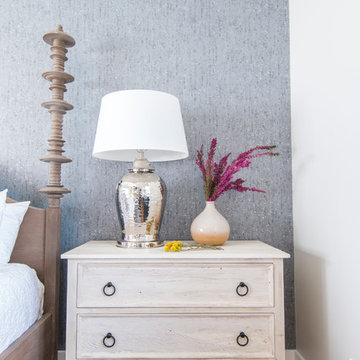
California casual vibes in this Newport Beach farmhouse!
Interior Design + Furnishings by Blackband Design
Home Build + Design by Graystone Custom Builders
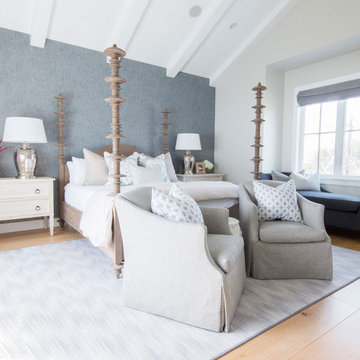
California casual vibes in this Newport Beach farmhouse!
Interior Design + Furnishings by Blackband Design
Home Build + Design by Graystone Custom Builders
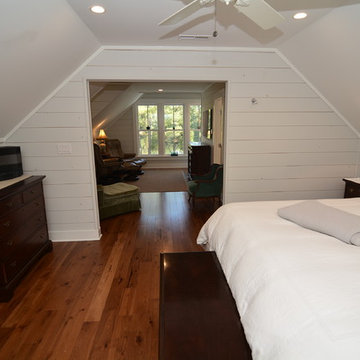
The ship lap continues throughout the master suite in the upstairs. Hardwoods were places throughout to give a more luxurious feel. This sitting room was added to take up the remaining upstairs area to create one large master suite. Comfy furnishings were chosen to accent the colors of the room and to allow the great view out into the lake to be seen across the whole suite.
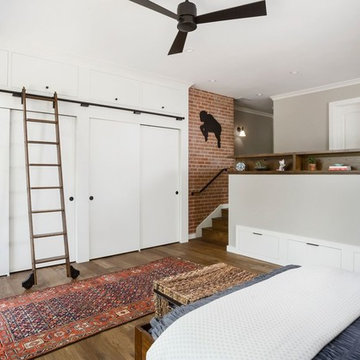
Walking down the stairs will lead you to the master bedroom which features floor to ceiling custom cabinets at the bed wall, deep drawers below the platform wall, and custom closet with sliding doors. Access to all of the cabinets was a must, even at the tippy top, so we designed a library ladder that could be used on the closet or bed side, with a central resting place between the windows when not in use. The overall aesthetic is warm, clean and minimal, with white cabinets, stained European white oak floors, and matte black hardware. An accent wall of Cavern Home wallpaper adds interest and ties the finishes of the room together.
Interior Design by Jameson Interiors.
Photo by Andrea Calo.
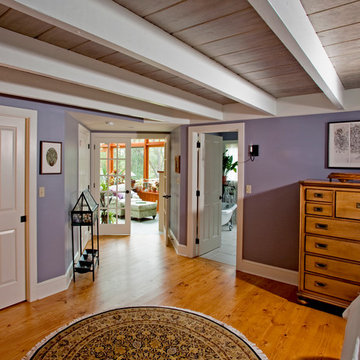
Master suite addition and renovations performed as part of complete house renovations and additions. Master suite has access to sun room / conservatory. Project located in Hatfield, Bucks County, PA.
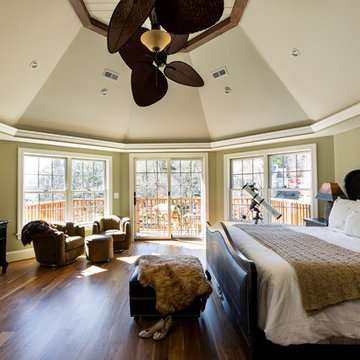
Photo by Jim Schmid Photography
シャーロットにある巨大なカントリー風のおしゃれな寝室 (ベージュの壁、無垢フローリング、標準型暖炉、石材の暖炉まわり、茶色い床) のインテリア
シャーロットにある巨大なカントリー風のおしゃれな寝室 (ベージュの壁、無垢フローリング、標準型暖炉、石材の暖炉まわり、茶色い床) のインテリア
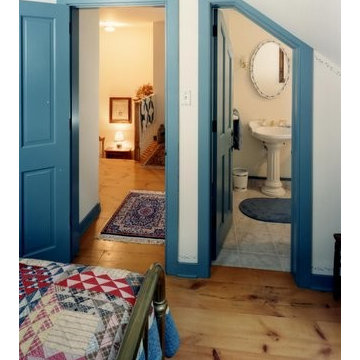
This is the enlarged guest room above the kitchen, looking back toward the addition. The photo shows a closer view of the entrance to the hallway as well as the bathroom.
-Randal Bye
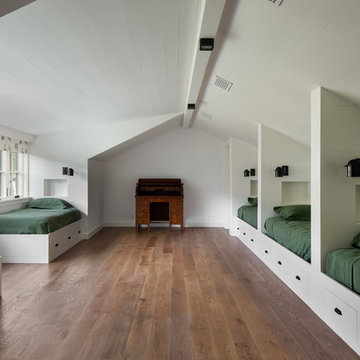
Bedroom in the custom luxury home built by Cotton Construction in Double Oaks Alabama photographed by Birmingham Alabama based architectural and interiors photographer Tommy Daspit. See more of his work at http://tommydaspit.com
巨大なカントリー風の寝室 (無垢フローリング) の写真
1
