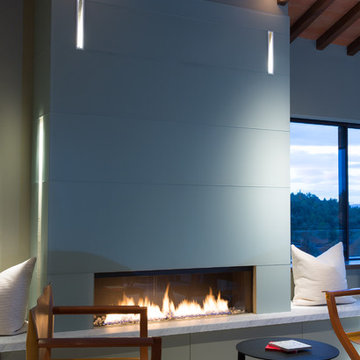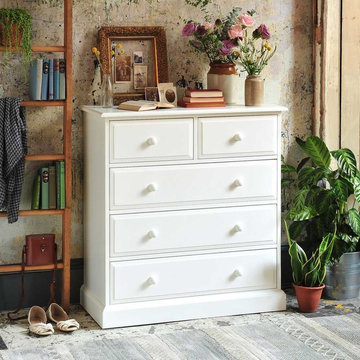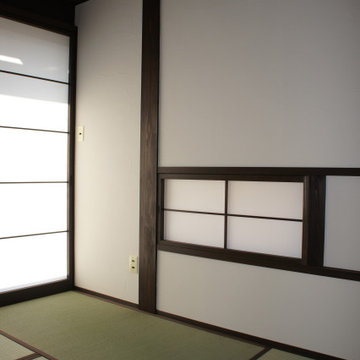カントリー風の主寝室 (大理石の床、畳) の写真
絞り込み:
資材コスト
並び替え:今日の人気順
写真 1〜13 枚目(全 13 枚)
1/5
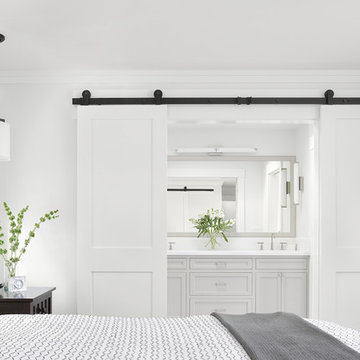
The master bedroom was reconfigured to open up the space provide a walk in closet and an enlarged master bathroom. The barn doors slide closed to conceal the bathroom when not in use. Taupe shaker cabinetry was installed with marble counter, marble hexagonal flooring and marble subway tile elsewhere.
Photo: Jean Bai / Konstrukt Photo
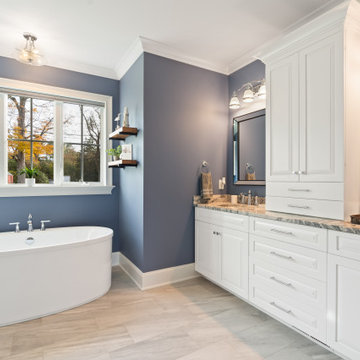
This coastal farmhouse design is destined to be an instant classic. This classic and cozy design has all of the right exterior details, including gray shingle siding, crisp white windows and trim, metal roofing stone accents and a custom cupola atop the three car garage. It also features a modern and up to date interior as well, with everything you'd expect in a true coastal farmhouse. With a beautiful nearly flat back yard, looking out to a golf course this property also includes abundant outdoor living spaces, a beautiful barn and an oversized koi pond for the owners to enjoy.
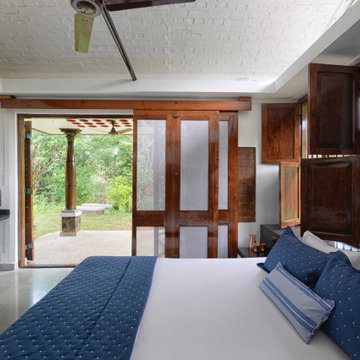
Design Firm’s Name: The Vrindavan Project
Design Firm’s Phone Numbers: +91 9560107193 / +91 124 4000027 / +91 9560107194
Design Firm’s Email: ranjeet.mukherjee@gmail.com / thevrindavanproject@gmail.com
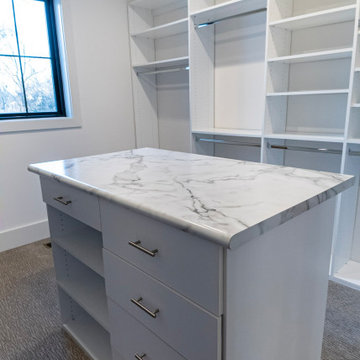
The main bedroom of this modern farmhouse is in a quiet corner of the first floor. The enSuite has a 66" freestanding soaking tub with matte black deck mount tub faucet. The shower tile and floors are made from beautiful Carrara marble. On the other side of a sliding barn door made from Knotty Alder Wood, you'll find an oversized walk-in closet with a center island and electrical.
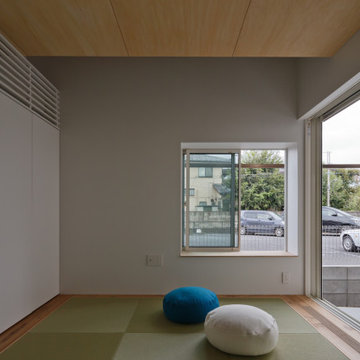
琉球畳敷きの和室(寝室)。
天井はシナ合板貼りの優しい印象の部屋です。
右側掃き出し窓の外側に屋根付きテラス、その外が畑となる予定です。
左側側面に布団収納、その上部のルーバー内にエアコンが組み込まれています。
東京23区にある小さなカントリー風のおしゃれな主寝室 (白い壁、畳、緑の床) のレイアウト
東京23区にある小さなカントリー風のおしゃれな主寝室 (白い壁、畳、緑の床) のレイアウト
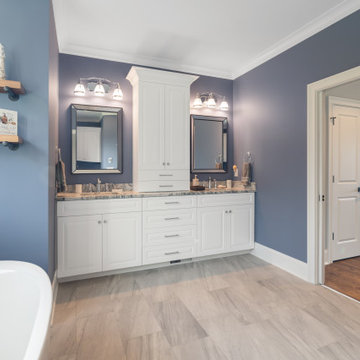
This coastal farmhouse design is destined to be an instant classic. This classic and cozy design has all of the right exterior details, including gray shingle siding, crisp white windows and trim, metal roofing stone accents and a custom cupola atop the three car garage. It also features a modern and up to date interior as well, with everything you'd expect in a true coastal farmhouse. With a beautiful nearly flat back yard, looking out to a golf course this property also includes abundant outdoor living spaces, a beautiful barn and an oversized koi pond for the owners to enjoy.
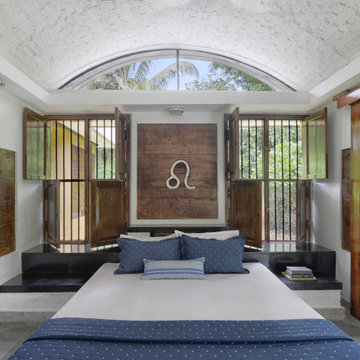
Design Firm’s Name: The Vrindavan Project
Design Firm’s Phone Numbers: +91 9560107193 / +91 124 4000027 / +91 9560107194
Design Firm’s Email: ranjeet.mukherjee@gmail.com / thevrindavanproject@gmail.com
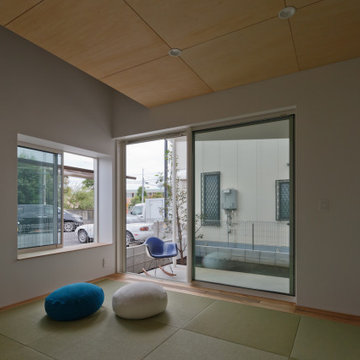
琉球畳敷きの和室(寝室)。
天井はシナ合板貼りの優しい印象の部屋です。
右側掃き出し窓の外側に屋根付きテラス、その外が畑となる予定です。
東京23区にある小さなカントリー風のおしゃれな主寝室 (白い壁、畳、緑の床)
東京23区にある小さなカントリー風のおしゃれな主寝室 (白い壁、畳、緑の床)
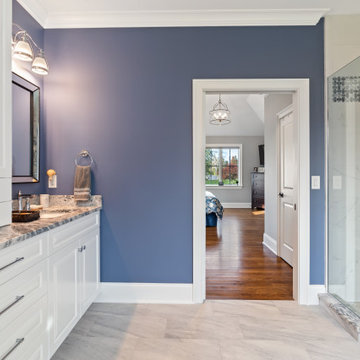
This coastal farmhouse design is destined to be an instant classic. This classic and cozy design has all of the right exterior details, including gray shingle siding, crisp white windows and trim, metal roofing stone accents and a custom cupola atop the three car garage. It also features a modern and up to date interior as well, with everything you'd expect in a true coastal farmhouse. With a beautiful nearly flat back yard, looking out to a golf course this property also includes abundant outdoor living spaces, a beautiful barn and an oversized koi pond for the owners to enjoy.
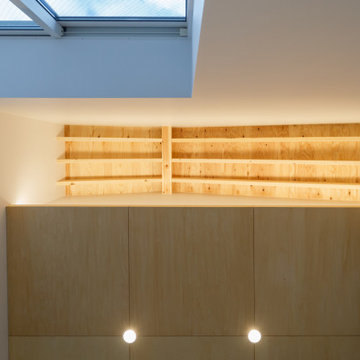
和室の天井見上げ。
間接照明により、一部屋根の構造があらわしとなっている部分が明るく照らされています。
東京23区にある小さなカントリー風のおしゃれな主寝室 (白い壁、畳、緑の床) のインテリア
東京23区にある小さなカントリー風のおしゃれな主寝室 (白い壁、畳、緑の床) のインテリア
カントリー風の主寝室 (大理石の床、畳) の写真
1
