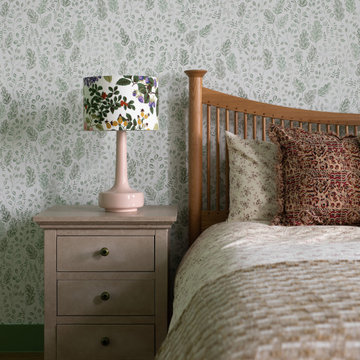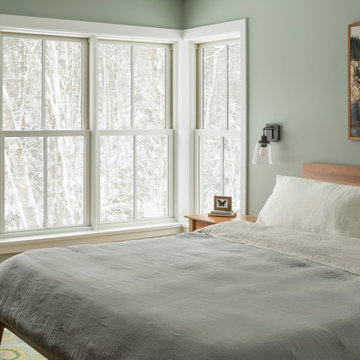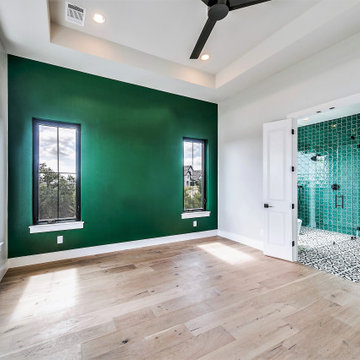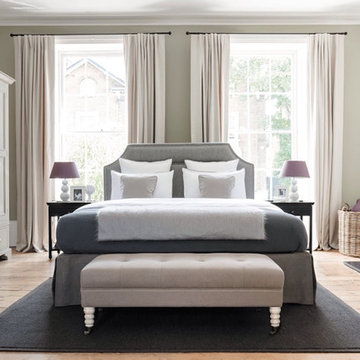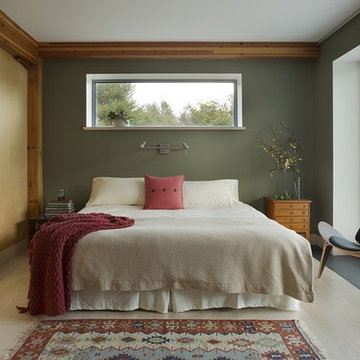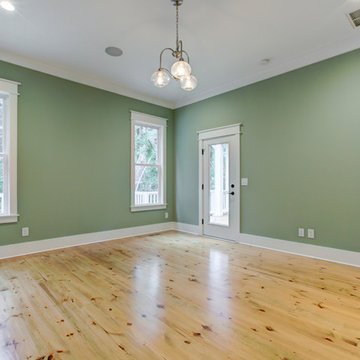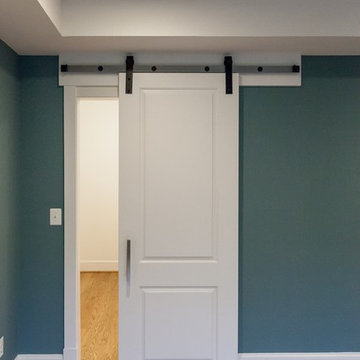カントリー風の寝室 (淡色無垢フローリング、緑の壁) の写真
絞り込み:
資材コスト
並び替え:今日の人気順
写真 1〜20 枚目(全 111 枚)
1/4
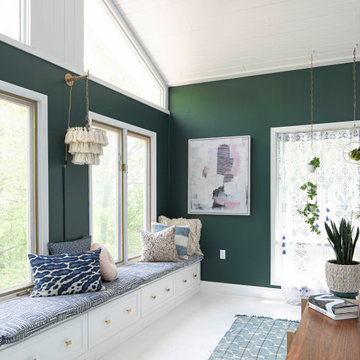
A CT farmhouse gets a modern, colorful update.
他の地域にある広いカントリー風のおしゃれな主寝室 (緑の壁、淡色無垢フローリング、暖炉なし、白い床) のインテリア
他の地域にある広いカントリー風のおしゃれな主寝室 (緑の壁、淡色無垢フローリング、暖炉なし、白い床) のインテリア
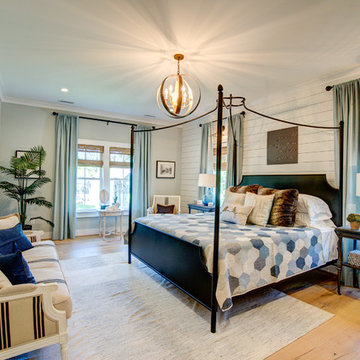
Ample lighting makes this house truly feel like home!
リッチモンドにある広いカントリー風のおしゃれな主寝室 (緑の壁、淡色無垢フローリング、茶色い床) のインテリア
リッチモンドにある広いカントリー風のおしゃれな主寝室 (緑の壁、淡色無垢フローリング、茶色い床) のインテリア
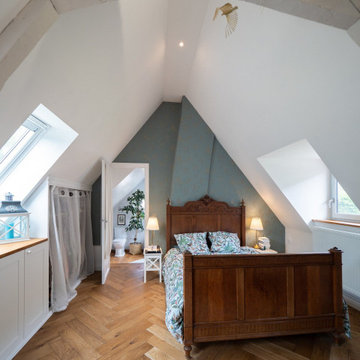
Suite parentale avec un chambre de 25m², style campagne chic, avec ancienne lit récupéré, rangement sous pente sur mesure. Salle d'eau attentante.
ルアーブルにある広いカントリー風のおしゃれな主寝室 (緑の壁、淡色無垢フローリング、表し梁、壁紙、アクセントウォール) のレイアウト
ルアーブルにある広いカントリー風のおしゃれな主寝室 (緑の壁、淡色無垢フローリング、表し梁、壁紙、アクセントウォール) のレイアウト
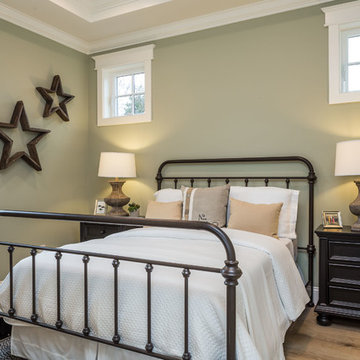
2019--Brand new construction of a 2,500 square foot house with 4 bedrooms and 3-1/2 baths located in Menlo Park, Ca. This home was designed by Arch Studio, Inc., David Eichler Photography
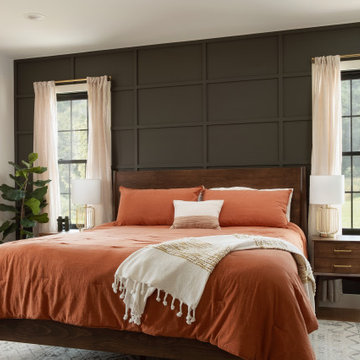
Custom wall treatment accent wall.
Interior Design by Jennifer Owen NCIDQ, construction by State College Design and Construction
他の地域にある広いカントリー風のおしゃれな主寝室 (緑の壁、淡色無垢フローリング、ベージュの床、板張り壁) のレイアウト
他の地域にある広いカントリー風のおしゃれな主寝室 (緑の壁、淡色無垢フローリング、ベージュの床、板張り壁) のレイアウト
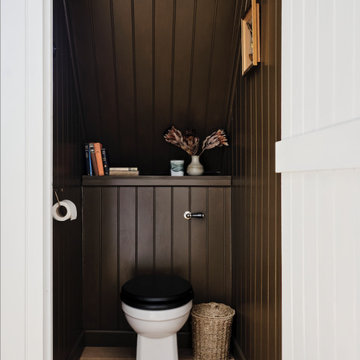
We added an enclosed wc panelled in tongue & groove in the master suite at our Cotswolds Cottage project. Interior Design by Imperfect Interiors
Armada Cottage is available to rent at www.armadacottagecotswolds.co.uk
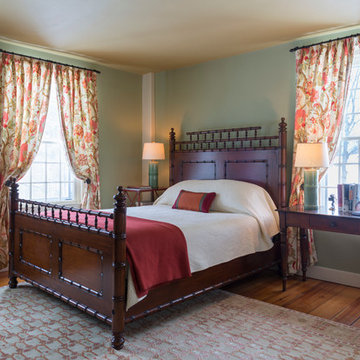
Photography - Nat Rea www.natrea.com
バーリントンにある広いカントリー風のおしゃれな客用寝室 (緑の壁、淡色無垢フローリング) のレイアウト
バーリントンにある広いカントリー風のおしゃれな客用寝室 (緑の壁、淡色無垢フローリング) のレイアウト
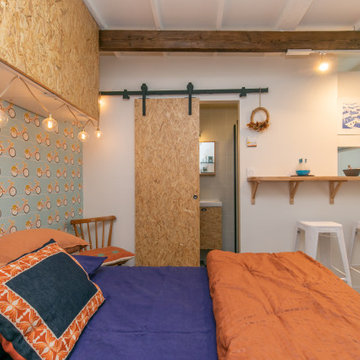
Suite avec salle de bain
パリにある小さなカントリー風のおしゃれな客用寝室 (緑の壁、淡色無垢フローリング、ベージュの床、板張り天井) のインテリア
パリにある小さなカントリー風のおしゃれな客用寝室 (緑の壁、淡色無垢フローリング、ベージュの床、板張り天井) のインテリア
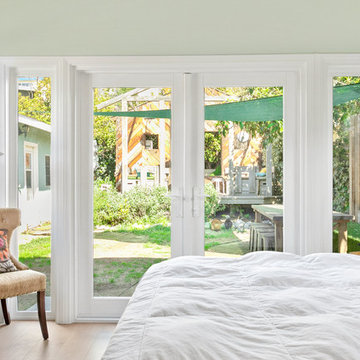
The new master bedroom used Spazio LA Tile Gallery's hardwood floors to the look of the barn doors used throughout the space.
ロサンゼルスにある中くらいなカントリー風のおしゃれな主寝室 (緑の壁、淡色無垢フローリング、ベージュの床) のインテリア
ロサンゼルスにある中くらいなカントリー風のおしゃれな主寝室 (緑の壁、淡色無垢フローリング、ベージュの床) のインテリア
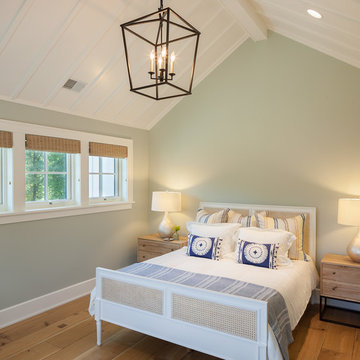
Nestled in the countryside and designed to accommodate a multi-generational family, this custom compound boasts a nearly 5,000 square foot main residence, an infinity pool with luscious landscaping, a guest and pool house as well as a pole barn. The spacious, yet cozy flow of the main residence fits perfectly with the farmhouse style exterior. The gourmet kitchen with separate bakery kitchen offers built-in banquette seating for casual dining and is open to a cozy dining room for more formal meals enjoyed in front of the wood-burning fireplace. Completing the main level is a library, mudroom and living room with rustic accents throughout. The upper level features a grand master suite, a guest bedroom with dressing room, a laundry room as well as a sizable home office. The lower level has a fireside sitting room that opens to the media and exercise rooms by custom-built sliding barn doors. The quaint guest house has a living room, dining room and full kitchen, plus an upper level with two bedrooms and a full bath, as well as a wrap-around porch overlooking the infinity edge pool and picturesque landscaping of the estate.
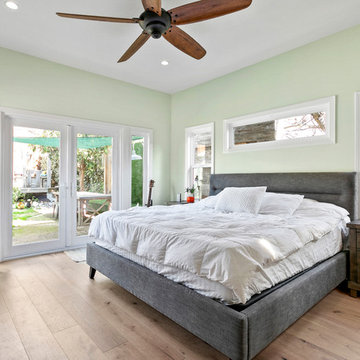
The new master bedroom used Spazio LA Tile Gallery's hardwood floors to the look of the barn doors used throughout the space.
ロサンゼルスにある中くらいなカントリー風のおしゃれな主寝室 (緑の壁、淡色無垢フローリング、ベージュの床) のインテリア
ロサンゼルスにある中くらいなカントリー風のおしゃれな主寝室 (緑の壁、淡色無垢フローリング、ベージュの床) のインテリア
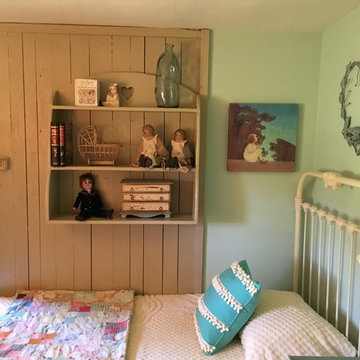
Mint Green walls, white iron bed with antique quilt and doll collection adorns this sweet girls bedroom
他の地域にあるカントリー風のおしゃれな寝室 (緑の壁、淡色無垢フローリング、ベージュの床) のインテリア
他の地域にあるカントリー風のおしゃれな寝室 (緑の壁、淡色無垢フローリング、ベージュの床) のインテリア
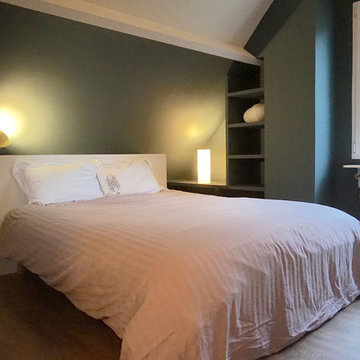
Florent Weil
パリにある中くらいなカントリー風のおしゃれな主寝室 (緑の壁、淡色無垢フローリング、暖炉なし)
パリにある中くらいなカントリー風のおしゃれな主寝室 (緑の壁、淡色無垢フローリング、暖炉なし)
カントリー風の寝室 (淡色無垢フローリング、緑の壁) の写真
1
