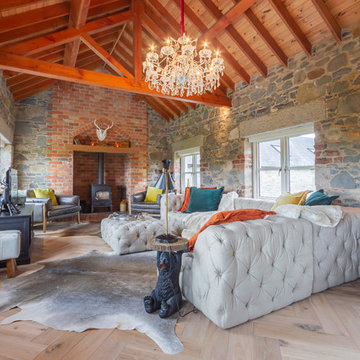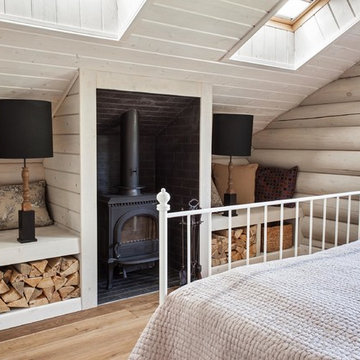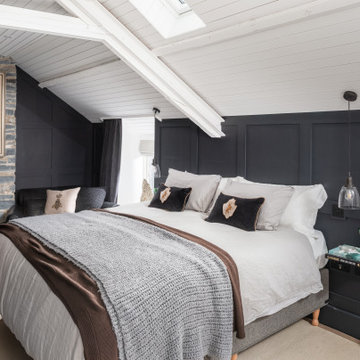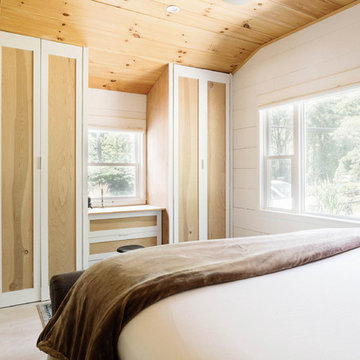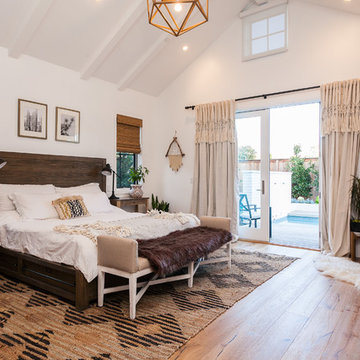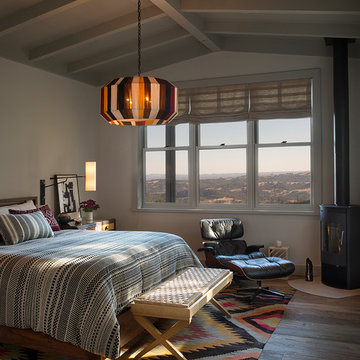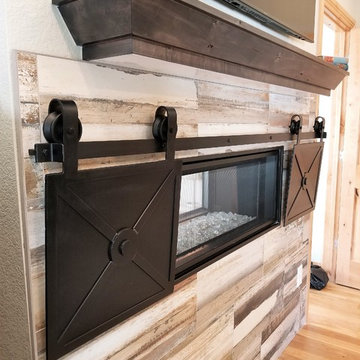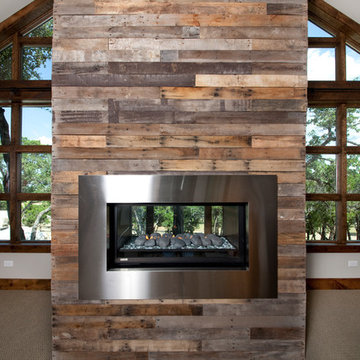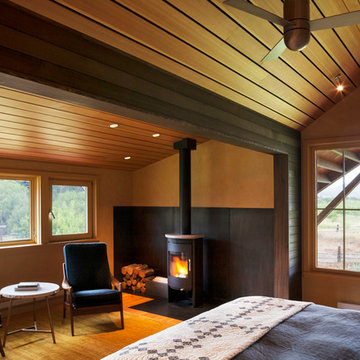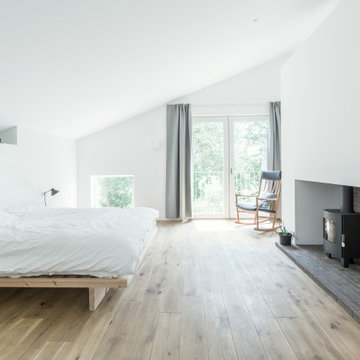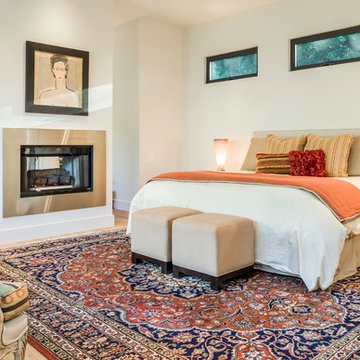カントリー風の寝室 (両方向型暖炉、薪ストーブ) の写真
絞り込み:
資材コスト
並び替え:今日の人気順
写真 1〜20 枚目(全 98 枚)
1/4
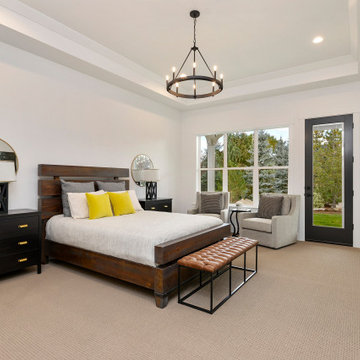
Farmhouse is all about the simple life and what can be better than starting your day with a view of the Idaho pines out of these huge windows? Just off to the left is a see-through fireplace that leads into the master bath.
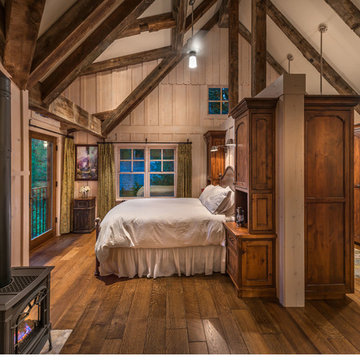
Vance Fox Photography
サクラメントにある広いカントリー風のおしゃれな主寝室 (ベージュの壁、無垢フローリング、薪ストーブ) のインテリア
サクラメントにある広いカントリー風のおしゃれな主寝室 (ベージュの壁、無垢フローリング、薪ストーブ) のインテリア
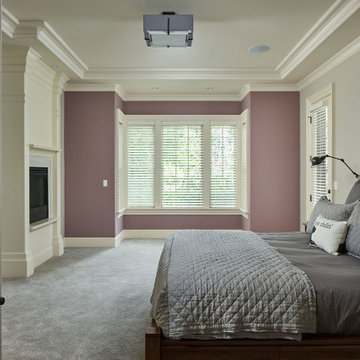
In a warm and spacious primary bedroom, large windows invite plenty of natural light. One wall is painted a lovely mauve accented with crown molding throughout. The fireplace with tile and columned surround is double sided, seeing through to the primary ensuite bathroom.
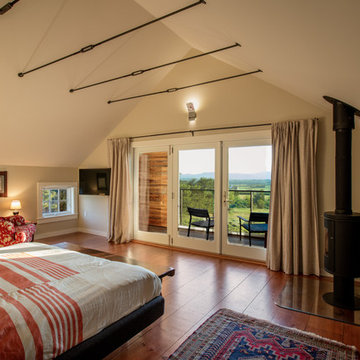
Bob Schatz
バーリントンにあるカントリー風のおしゃれな主寝室 (ベージュの壁、無垢フローリング、薪ストーブ、石材の暖炉まわり) のレイアウト
バーリントンにあるカントリー風のおしゃれな主寝室 (ベージュの壁、無垢フローリング、薪ストーブ、石材の暖炉まわり) のレイアウト
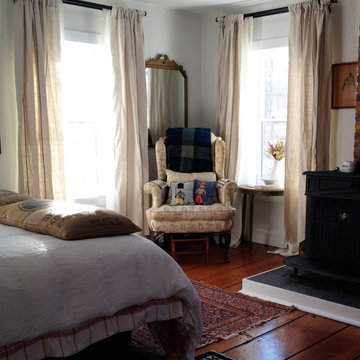
Christine Kiebert-Boss
ニューヨークにある中くらいなカントリー風のおしゃれな客用寝室 (白い壁、無垢フローリング、薪ストーブ、レンガの暖炉まわり) のインテリア
ニューヨークにある中くらいなカントリー風のおしゃれな客用寝室 (白い壁、無垢フローリング、薪ストーブ、レンガの暖炉まわり) のインテリア

The Sonoma Farmhaus project was designed for a cycling enthusiast with a globally demanding professional career, who wanted to create a place that could serve as both a retreat of solitude and a hub for gathering with friends and family. Located within the town of Graton, California, the site was chosen not only to be close to a small town and its community, but also to be within cycling distance to the picturesque, coastal Sonoma County landscape.
Taking the traditional forms of farmhouse, and their notions of sustenance and community, as inspiration, the project comprises an assemblage of two forms - a Main House and a Guest House with Bike Barn - joined in the middle by a central outdoor gathering space anchored by a fireplace. The vision was to create something consciously restrained and one with the ground on which it stands. Simplicity, clear detailing, and an innate understanding of how things go together were all central themes behind the design. Solid walls of rammed earth blocks, fabricated from soils excavated from the site, bookend each of the structures.
According to the owner, the use of simple, yet rich materials and textures...“provides a humanness I’ve not known or felt in any living venue I’ve stayed, Farmhaus is an icon of sustenance for me".
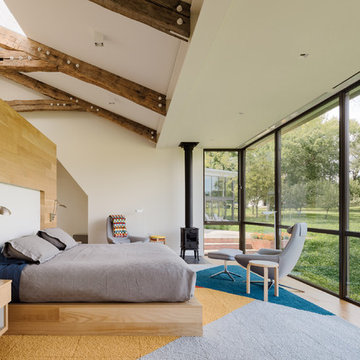
Joe Fletcher Photography
他の地域にあるカントリー風のおしゃれな寝室 (白い壁、無垢フローリング、薪ストーブ、茶色い床) のレイアウト
他の地域にあるカントリー風のおしゃれな寝室 (白い壁、無垢フローリング、薪ストーブ、茶色い床) のレイアウト
カントリー風の寝室 (両方向型暖炉、薪ストーブ) の写真
1
