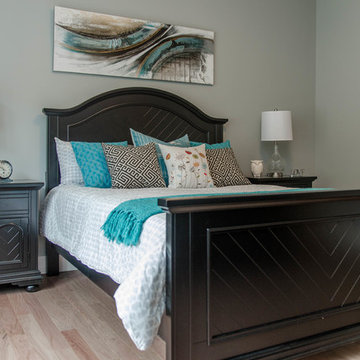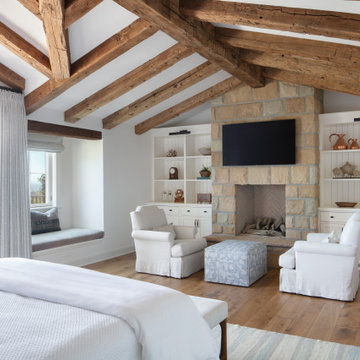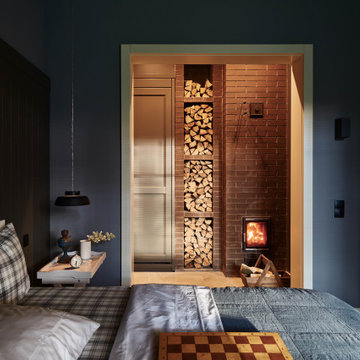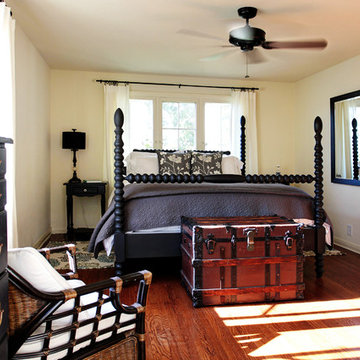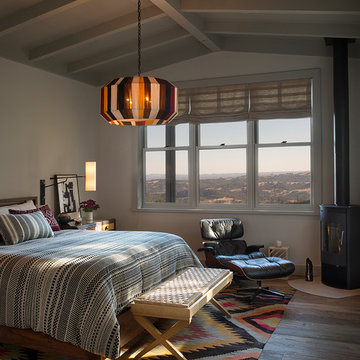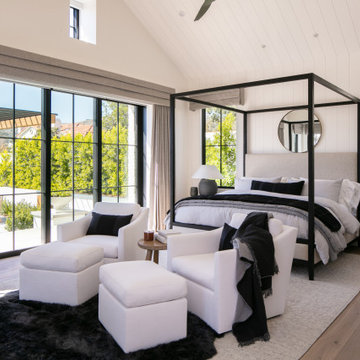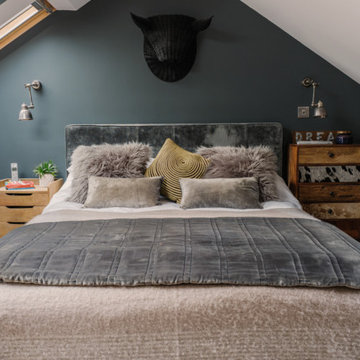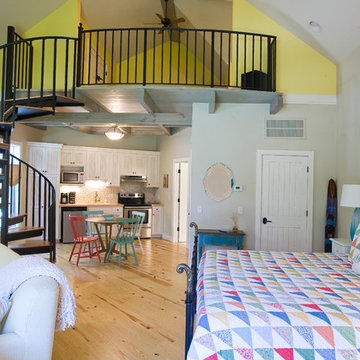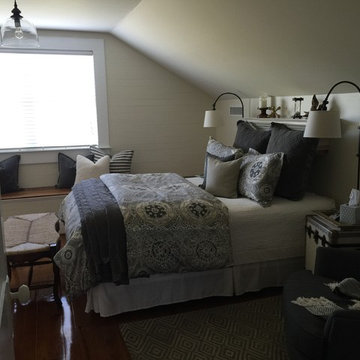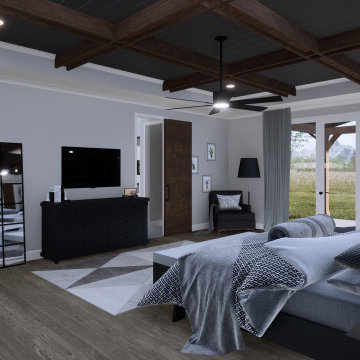黒いカントリー風の寝室 (コンクリートの床、コルクフローリング、無垢フローリング) の写真
絞り込み:
資材コスト
並び替え:今日の人気順
写真 1〜20 枚目(全 65 枚)
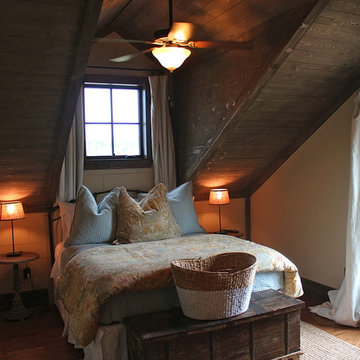
A collection of barn apartments sold across the country. Each of these Denali barn apartment models includes fully engineered living space above and room below for horses, garage, storage or work space. Our Denali model is 36 ft. wide and available in several lengths: 36 ft., 48 ft., 60 ft. and 72 ft. There are over 16 floor plan layouts to choose from that coordinate with several dormer styles and sizes for the most attractive rustic architectural style on the kit building market. Find more information on our website or give us a call and request an e-brochure detailing this barn apartment model.
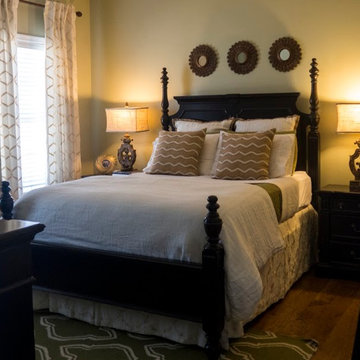
Green with gold accents...we're in love! This makes for yet another calming retreat for the Mr. and Mrs. of the home.
ワシントンD.C.にある中くらいなカントリー風のおしゃれな主寝室 (緑の壁、無垢フローリング、暖炉なし) のレイアウト
ワシントンD.C.にある中くらいなカントリー風のおしゃれな主寝室 (緑の壁、無垢フローリング、暖炉なし) のレイアウト
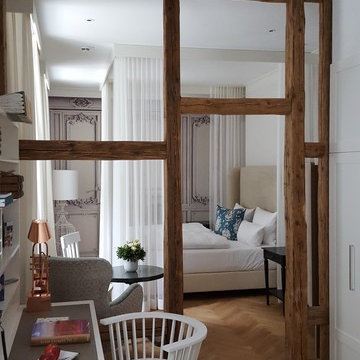
Andreas Kunz
他の地域にある中くらいなカントリー風のおしゃれな主寝室 (白い壁、無垢フローリング、暖炉なし、間仕切りカーテン) のレイアウト
他の地域にある中くらいなカントリー風のおしゃれな主寝室 (白い壁、無垢フローリング、暖炉なし、間仕切りカーテン) のレイアウト
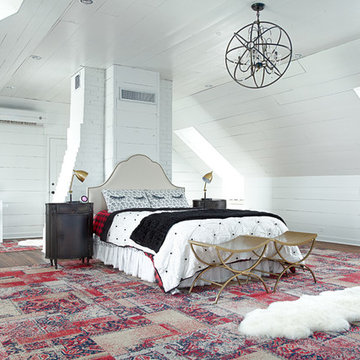
A super simple attic to bedroom conversion for a very special girl! This space went from dusty storage area to a dreamland perfect for any teenager to get ready, read, study, sleep, and even hang out with friends.
New flooring, some closet construction, lots of paint, and some good spatial planning was all this space needed! Hoping to do a bathroom addition in the near future, but for now the paradise is just what this family needed to expand their living space.
Furniture by others.
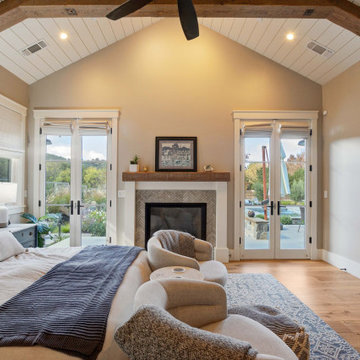
サンフランシスコにある広いカントリー風のおしゃれな主寝室 (ベージュの壁、無垢フローリング、標準型暖炉、タイルの暖炉まわり、茶色い床、塗装板張りの天井) のインテリア
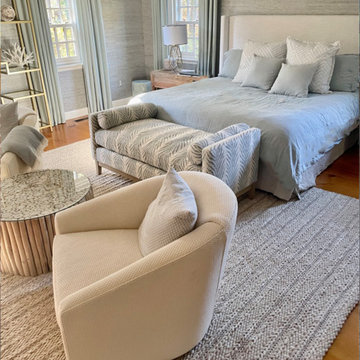
The Master Suite boasts textured grasscloth with pale blue undertones from Phillip Jeffries. Pale blues and creams create a calming palette, with natural elements like linen and reclaimed wood to add to the visceral experience. Gold accents bring a touch of sophistication to this otherwise casual room that focuses on comfort. A seating area sits at the foot of the bed-- a perfect spot to unwind in front of the fireplace after a long day. Greenery and coastal accents are a nod to the surrounding woods and water in the area of this sleepy charming town in Maine.
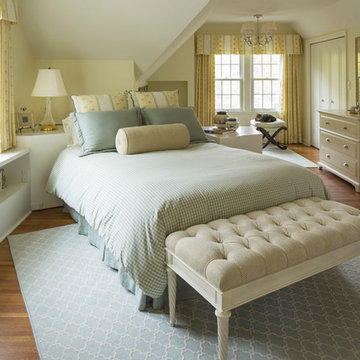
Set within a beautiful city neighborhood off West River Road, this 1940’s cottage was completely updated, remodeled and added to, resulting in a “new house” for the enjoyment of its long-term owners, who plans to remain in the home indefinitely. Each room in the house was restored and refreshed and new spaces were added including kitchen, family room, mudroom, guest bedroom and studio. A new detached garage was sited to provide a screen from the alley and to create a courtyard for a more private backyard. Careful consideration was given to the streetscape and neighboring houses on both the front and back elevations to assure that massing, new materials and exterior details complemented the existing house, street and neighborhood. Finally a new covered porch was added to protect from the elements and present a more welcoming entry from the street.
Construction by Flynn Construction, Inc.
Landscape Architecture by Tupper and Associates
Interior Design by InUnison Design
Photographs by Troy Thies
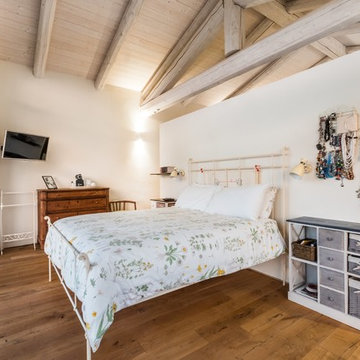
Ph. Paolo Allasia - Castellano Studio
トゥーリンにある広いカントリー風のおしゃれな寝室 (白い壁、無垢フローリング)
トゥーリンにある広いカントリー風のおしゃれな寝室 (白い壁、無垢フローリング)

Master bedroom is where the old upstairs a
1950's addition was built. It used to be the living and dining rooms and is now a large master with study area and bath and walk in closets
Aaron Thompson photographer
黒いカントリー風の寝室 (コンクリートの床、コルクフローリング、無垢フローリング) の写真
1

