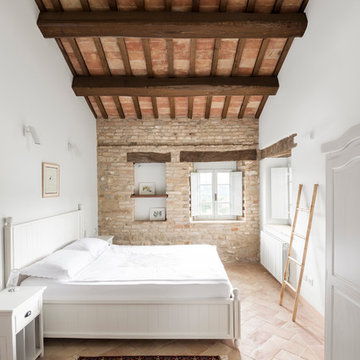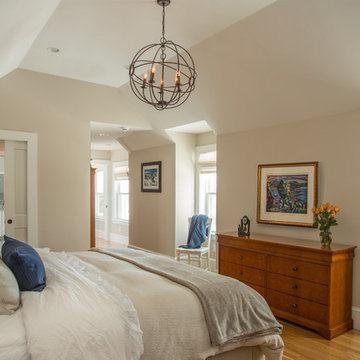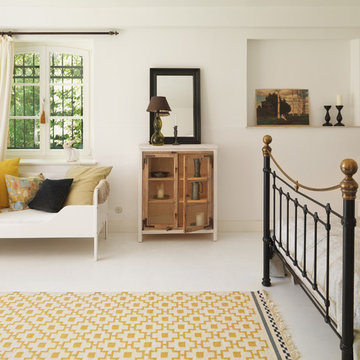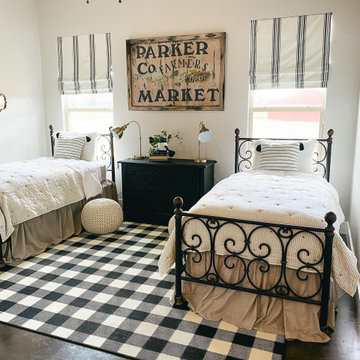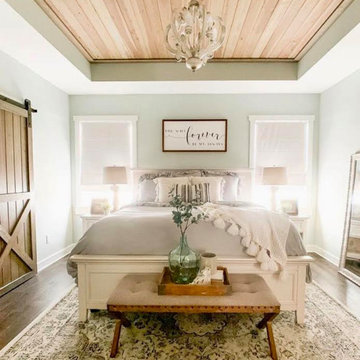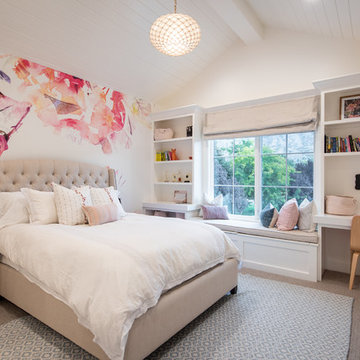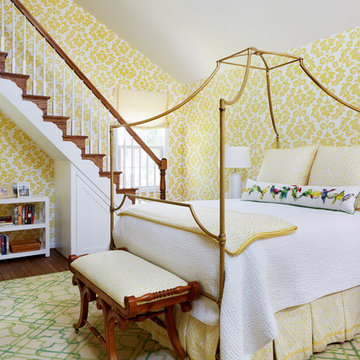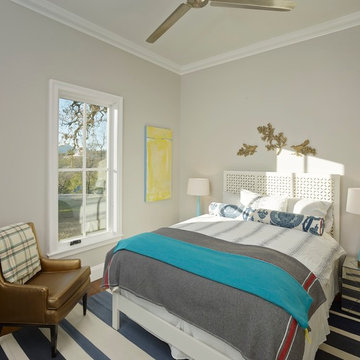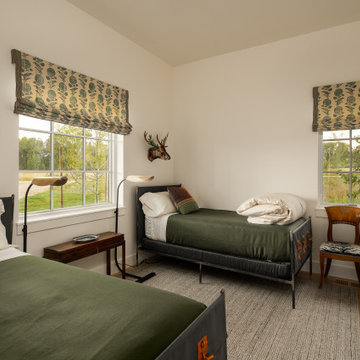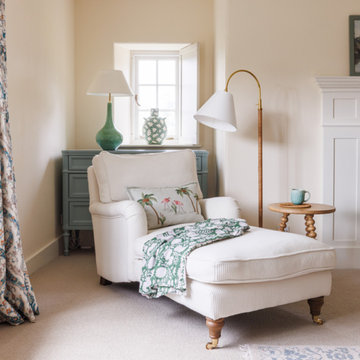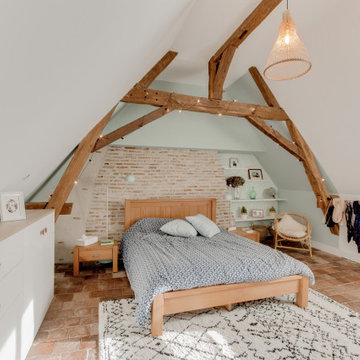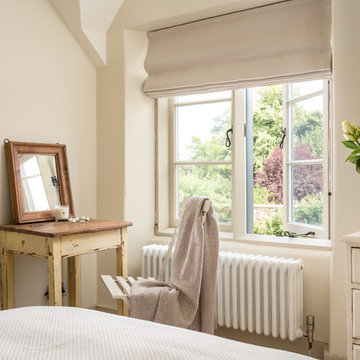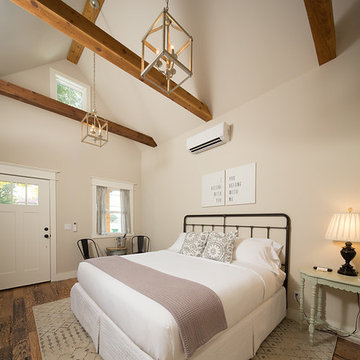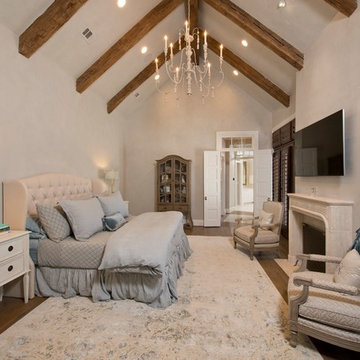ベージュのカントリー風の寝室の写真
絞り込み:
資材コスト
並び替え:今日の人気順
写真 81〜100 枚目(全 4,884 枚)
1/3
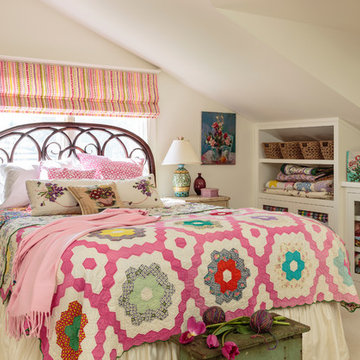
Photography by Mark Lohman
ロサンゼルスにあるカントリー風のおしゃれな客用寝室 (白い壁、カーペット敷き) のレイアウト
ロサンゼルスにあるカントリー風のおしゃれな客用寝室 (白い壁、カーペット敷き) のレイアウト
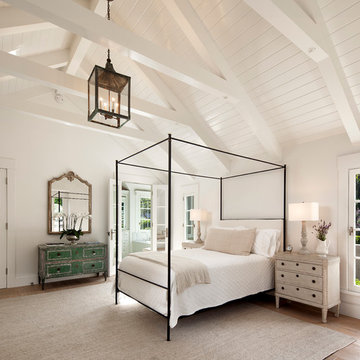
Bedroom.
サンタバーバラにあるカントリー風のおしゃれな主寝室 (白い壁、淡色無垢フローリング、照明) のレイアウト
サンタバーバラにあるカントリー風のおしゃれな主寝室 (白い壁、淡色無垢フローリング、照明) のレイアウト
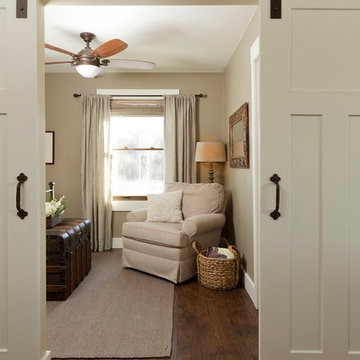
Building Design, Plans, and Interior Finishes by: Fluidesign Studio I Builder: Homeowner I Photographer: sethbennphoto.com
ミネアポリスにある中くらいなカントリー風のおしゃれな客用寝室 (ベージュの壁、濃色無垢フローリング) のインテリア
ミネアポリスにある中くらいなカントリー風のおしゃれな客用寝室 (ベージュの壁、濃色無垢フローリング) のインテリア
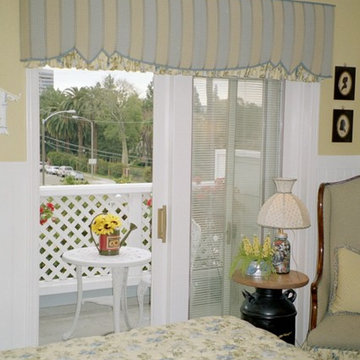
This was done as a volunteer project by members of the Orange County ASID. Each designer took a room and this was ours. It was out dated and mish-mash of styles and items. We thought long and hard about this one. It is Ronald McDonald's mission to provide a home away from home which lead us to think, "there is no place like home" which lead to what else but a Farmhouse to make everyone feel warm and cozy.
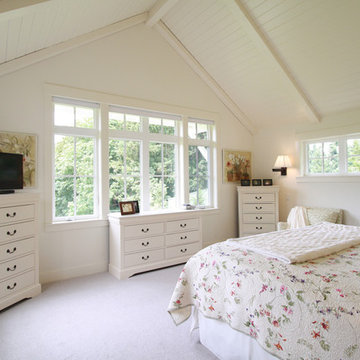
The master bedroom opens to the green space and views to the trees beyond.
ポートランドにある中くらいなカントリー風のおしゃれな主寝室 (白い壁、カーペット敷き、白い床) のレイアウト
ポートランドにある中くらいなカントリー風のおしゃれな主寝室 (白い壁、カーペット敷き、白い床) のレイアウト
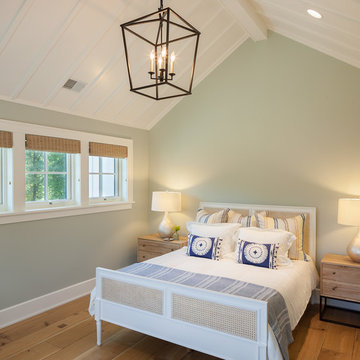
Nestled in the countryside and designed to accommodate a multi-generational family, this custom compound boasts a nearly 5,000 square foot main residence, an infinity pool with luscious landscaping, a guest and pool house as well as a pole barn. The spacious, yet cozy flow of the main residence fits perfectly with the farmhouse style exterior. The gourmet kitchen with separate bakery kitchen offers built-in banquette seating for casual dining and is open to a cozy dining room for more formal meals enjoyed in front of the wood-burning fireplace. Completing the main level is a library, mudroom and living room with rustic accents throughout. The upper level features a grand master suite, a guest bedroom with dressing room, a laundry room as well as a sizable home office. The lower level has a fireside sitting room that opens to the media and exercise rooms by custom-built sliding barn doors. The quaint guest house has a living room, dining room and full kitchen, plus an upper level with two bedrooms and a full bath, as well as a wrap-around porch overlooking the infinity edge pool and picturesque landscaping of the estate.
ベージュのカントリー風の寝室の写真
5
