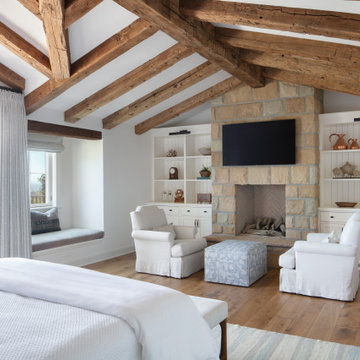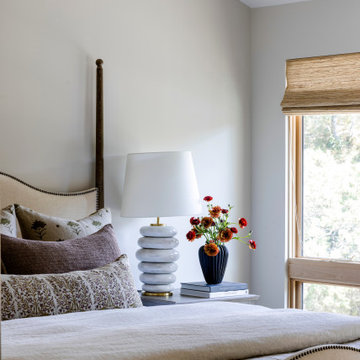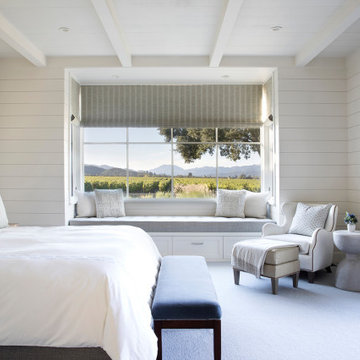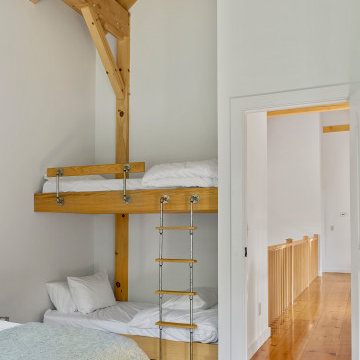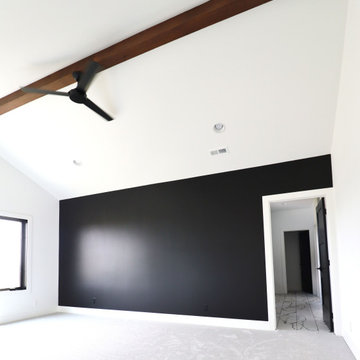白いカントリー風の寝室 (表し梁、板張り天井) の写真
絞り込み:
資材コスト
並び替え:今日の人気順
写真 1〜20 枚目(全 78 枚)
1/5

Before & After Master Bedroom Makeover
From floor to ceiling and everything in between including herringbone tile flooring, shiplap wall feature, and faux beams. This room got a major makeover that was budget-friendly.
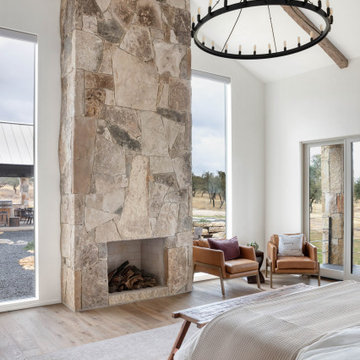
Master bedroom with high vaulted beam ceiling, floor-to-ceiling stone fireplace, floor-to-ceiling glass windows, neutral colors and private balcony.
オースティンにあるカントリー風のおしゃれな主寝室 (白い壁、淡色無垢フローリング、標準型暖炉、石材の暖炉まわり、表し梁)
オースティンにあるカントリー風のおしゃれな主寝室 (白い壁、淡色無垢フローリング、標準型暖炉、石材の暖炉まわり、表し梁)
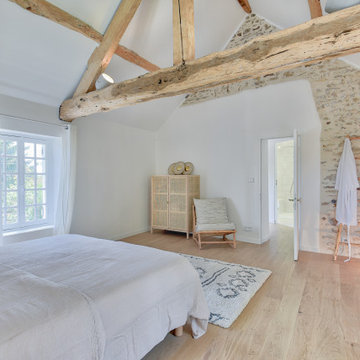
パリにあるカントリー風のおしゃれな寝室 (白い壁、淡色無垢フローリング、ベージュの床、表し梁、三角天井) のインテリア
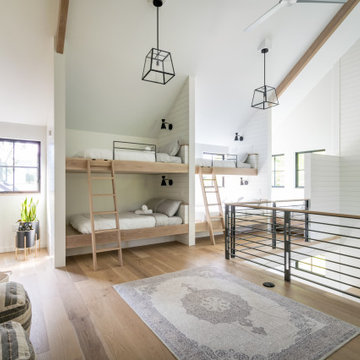
Envinity’s Trout Road project combines energy efficiency and nature, as the 2,732 square foot home was designed to incorporate the views of the natural wetland area and connect inside to outside. The home has been built for entertaining, with enough space to sleep a small army and (6) bathrooms and large communal gathering spaces inside and out.
In partnership with StudioMNMLST
Architect: Darla Lindberg
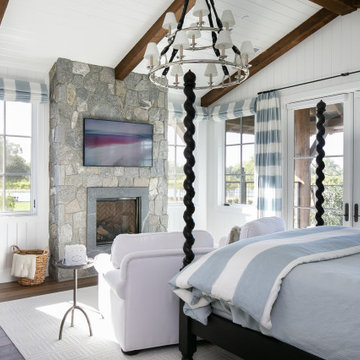
オレンジカウンティにあるカントリー風のおしゃれな寝室 (白い壁、濃色無垢フローリング、標準型暖炉、石材の暖炉まわり、茶色い床、表し梁、塗装板張りの天井、三角天井、塗装板張りの壁)
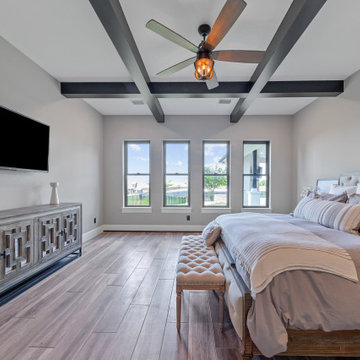
{Custom Home} 5,660 SqFt 1 Acre Modern Farmhouse 6 Bedroom 6 1/2 bath Media Room Game Room Study Huge Patio 3 car Garage Wrap-Around Front Porch Pool . . . #vistaranch #fortworthbuilder #texasbuilder #modernfarmhouse #texasmodern #texasfarmhouse #fortworthtx #blackandwhite #salcedohomes
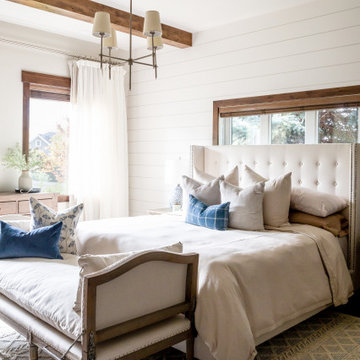
Master bedroom interior design
ソルトレイクシティにある中くらいなカントリー風のおしゃれな寝室 (表し梁、塗装板張りの壁、濃色無垢フローリング、茶色い床、ベージュの天井) のレイアウト
ソルトレイクシティにある中くらいなカントリー風のおしゃれな寝室 (表し梁、塗装板張りの壁、濃色無垢フローリング、茶色い床、ベージュの天井) のレイアウト
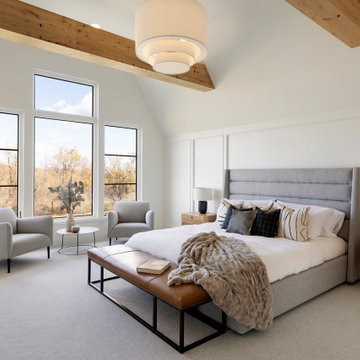
The owner’s suite displays amazing views of the scenic preserve. The reclaimed white oak beams match the owner’s bath and main level great room beams. Their character and organic make-up contrast perfectly with the 30” Tiered Drum Pendant.
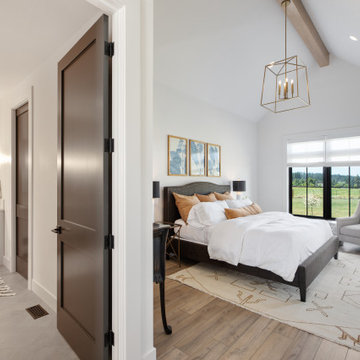
This European Modern Farmhouse primary bedroom is the perfect size to take in the view. The aged brass chandelier and beams add details to the room.
ポートランドにある広いカントリー風のおしゃれな主寝室 (白い壁、クッションフロア、暖炉なし、茶色い床、表し梁)
ポートランドにある広いカントリー風のおしゃれな主寝室 (白い壁、クッションフロア、暖炉なし、茶色い床、表し梁)

The Sonoma Farmhaus project was designed for a cycling enthusiast with a globally demanding professional career, who wanted to create a place that could serve as both a retreat of solitude and a hub for gathering with friends and family. Located within the town of Graton, California, the site was chosen not only to be close to a small town and its community, but also to be within cycling distance to the picturesque, coastal Sonoma County landscape.
Taking the traditional forms of farmhouse, and their notions of sustenance and community, as inspiration, the project comprises an assemblage of two forms - a Main House and a Guest House with Bike Barn - joined in the middle by a central outdoor gathering space anchored by a fireplace. The vision was to create something consciously restrained and one with the ground on which it stands. Simplicity, clear detailing, and an innate understanding of how things go together were all central themes behind the design. Solid walls of rammed earth blocks, fabricated from soils excavated from the site, bookend each of the structures.
According to the owner, the use of simple, yet rich materials and textures...“provides a humanness I’ve not known or felt in any living venue I’ve stayed, Farmhaus is an icon of sustenance for me".
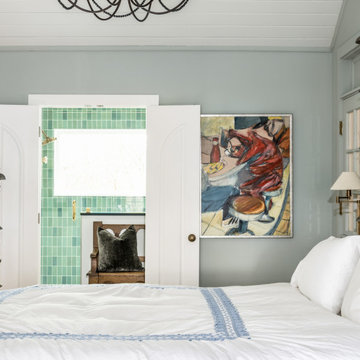
ナッシュビルにある中くらいなカントリー風のおしゃれな客用寝室 (青い壁、淡色無垢フローリング、暖炉なし、茶色い床、板張り天井) のレイアウト
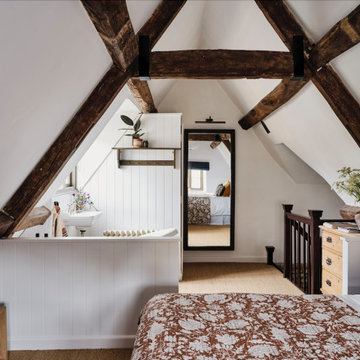
We added a super king bed, sisal carpets, a roll top bath & antique furniture to the open plan master suite at our Cotswolds Cottage project. Interior Design by Imperfect Interiors
Armada Cottage is available to rent at www.armadacottagecotswolds.co.uk
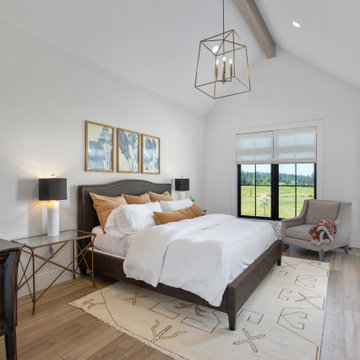
This European Modern Farmhouse primary bedroom is the perfect size to take in the view. The aged brass chandelier and beams add details to the room.
ポートランドにある広いカントリー風のおしゃれな主寝室 (白い壁、クッションフロア、暖炉なし、茶色い床、表し梁) のインテリア
ポートランドにある広いカントリー風のおしゃれな主寝室 (白い壁、クッションフロア、暖炉なし、茶色い床、表し梁) のインテリア
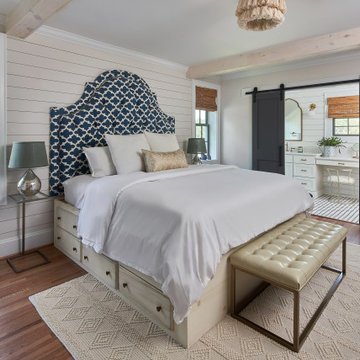
© Lassiter Photography | ReVisionCharlotte.com
シャーロットにある中くらいなカントリー風のおしゃれな主寝室 (白い壁、無垢フローリング、茶色い床、表し梁、塗装板張りの壁)
シャーロットにある中くらいなカントリー風のおしゃれな主寝室 (白い壁、無垢フローリング、茶色い床、表し梁、塗装板張りの壁)
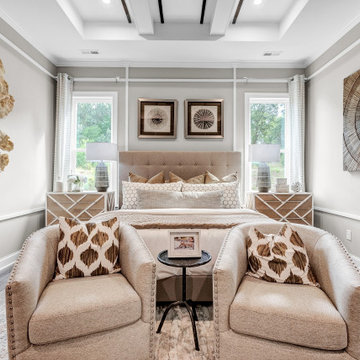
Gorgeous Master Bedroom with seating area and wooden accents throughout. Crisp white ceiling with wooden beams and wall detailing throughout.
他の地域にある広いカントリー風のおしゃれな主寝室 (グレーの壁、表し梁) のインテリア
他の地域にある広いカントリー風のおしゃれな主寝室 (グレーの壁、表し梁) のインテリア
白いカントリー風の寝室 (表し梁、板張り天井) の写真
1
