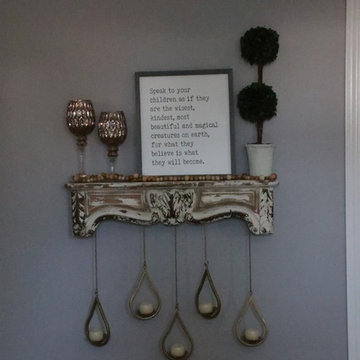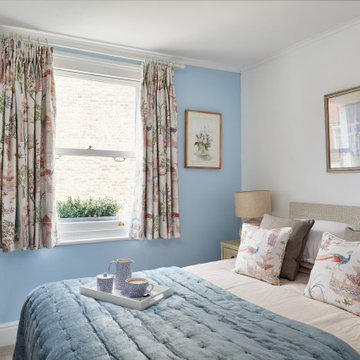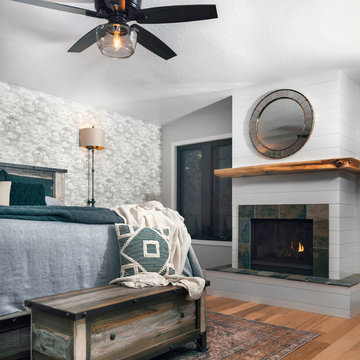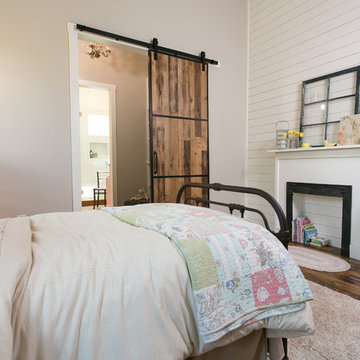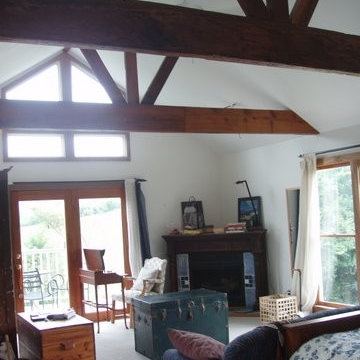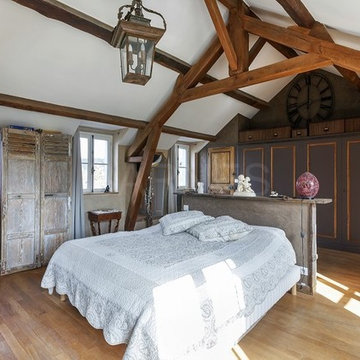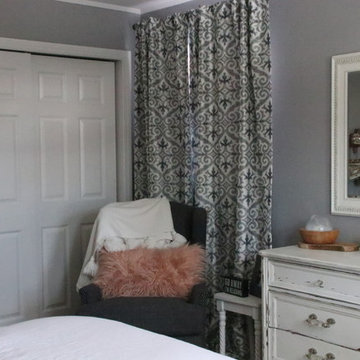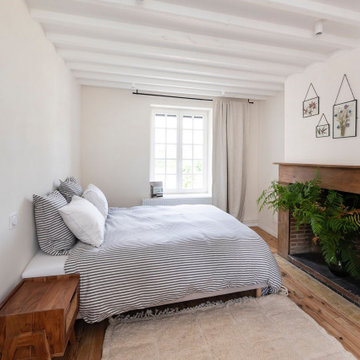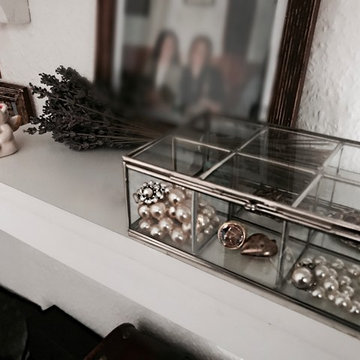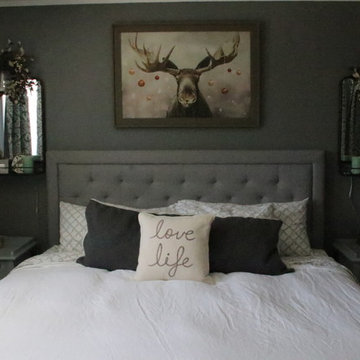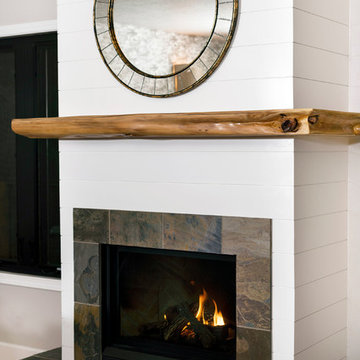低価格の、お手頃価格のカントリー風の寝室 (木材の暖炉まわり) の写真
絞り込み:
資材コスト
並び替え:今日の人気順
写真 1〜20 枚目(全 34 枚)
1/5
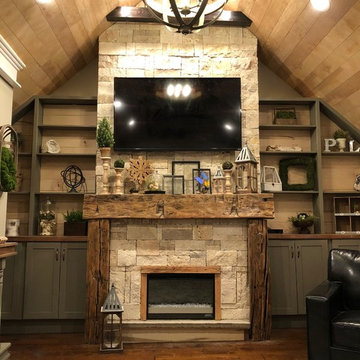
This is our bedroom- When I bought the house 8 years ago I never dreamed that this would be the way the room turned out. The previous had 5 children and only 3 bedrooms, so they put a wall up in the middle of this room. The ceiling was insanely low and it was super dark- We still have some finishing touches, but this space is our favorite in the house and we love relaxing in bed with the fireplace on watching movies.
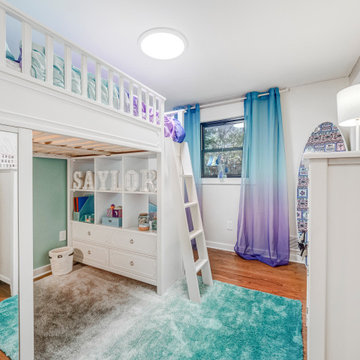
This was one of the childs rooms. The little girl really wanted a loft bed!
DTSH Interiors selected the furniture and arrangement, as well as the window treatments.
DTSH Interiors formulated a plan for six rooms; the living room, dining room, master bedroom, two children's bedrooms and ground floor game room, with the inclusion of the complete fireplace re-design.
The interior also received major upgrades during the whole-house renovation. All of the walls and ceilings were resurfaced, the windows, doors and all interior trim was re-done.
The end result was a giant leap forward for this family; in design, style and functionality. The home felt completely new and refreshed, and once fully furnished, all elements of the renovation came together seamlessly and seemed to make all of the renovations shine.
During the "big reveal" moment, the day the family finally returned home for their summer away, it was difficult for me to decide who was more excited, the adults or the kids!
The home owners kept saying, with a look of delighted disbelief "I can't believe this is our house!"
As a designer, I absolutely loved this project, because it shows the potential of an average, older Pittsburgh area home, and how it can become a well designed and updated space.
It was rewarding to be part of a project which resulted in creating an elegant and serene living space the family loves coming home to everyday, while the exterior of the home became a standout gem in the neighborhood.
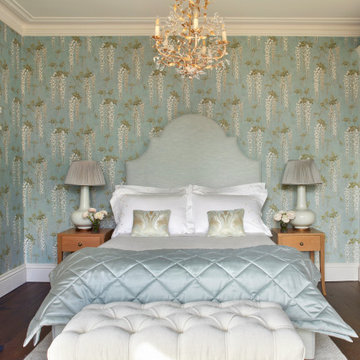
Guest Bedroom
ロンドンにある広いカントリー風のおしゃれな客用寝室 (青い壁、濃色無垢フローリング、標準型暖炉、木材の暖炉まわり、茶色い床、壁紙)
ロンドンにある広いカントリー風のおしゃれな客用寝室 (青い壁、濃色無垢フローリング、標準型暖炉、木材の暖炉まわり、茶色い床、壁紙)
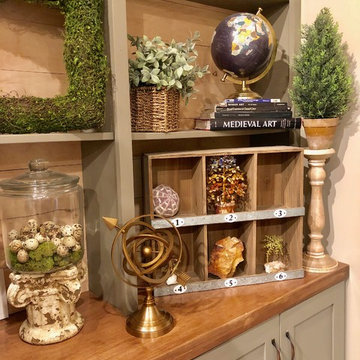
This is our bedroom- When I bought the house 8 years ago I never dreamed that this would be the way the room turned out. The previous had 5 children and only 3 bedrooms, so they put a wall up in the middle of this room. The ceiling was insanely low and it was super dark- We still have some finishing touches, but this space is our favorite in the house and we love relaxing in bed with the fireplace on watching movies.
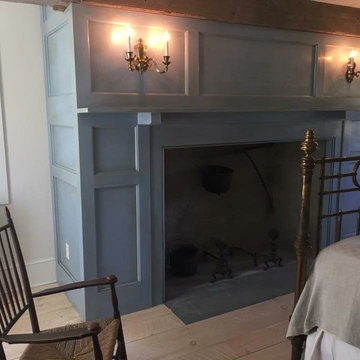
Aged and distressed finish using Annie Sloan Chalk Paint in Louis Blue over Paris Grey. Clear and dark wax. Roger Tully
ニューヨークにある広いカントリー風のおしゃれな寝室 (白い壁、暖炉なし、木材の暖炉まわり) のインテリア
ニューヨークにある広いカントリー風のおしゃれな寝室 (白い壁、暖炉なし、木材の暖炉まわり) のインテリア
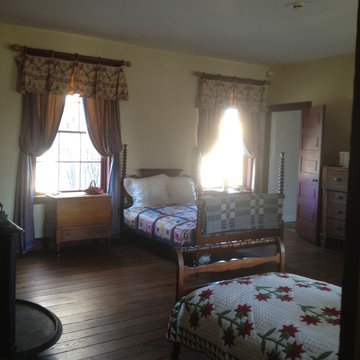
Built in 1835 the Wylie House was the home of the first President of Indiana University, Andrew Wylie. It is now operated as a Historic House Museum. The period correct furnishings and window coverings were fading due to the sun. SOLARIS worked with the curator to make sure the film we installed would not change the look or feel of the home or have a noticeable tint from the exterior. Vista Spectra Select 70 was installed to offer maximum protection with no noticeable change in appearance and no damage to the original 180 year old glass.
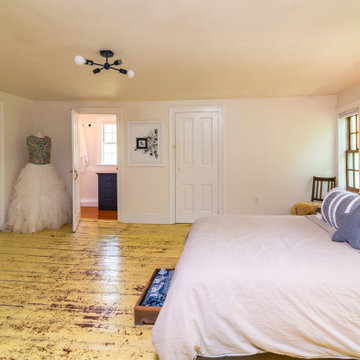
shaker style bedroom in a farmhouse staged for sale.
ニューヨークにある広いカントリー風のおしゃれな主寝室 (白い壁、塗装フローリング、標準型暖炉、木材の暖炉まわり、黄色い床) のインテリア
ニューヨークにある広いカントリー風のおしゃれな主寝室 (白い壁、塗装フローリング、標準型暖炉、木材の暖炉まわり、黄色い床) のインテリア
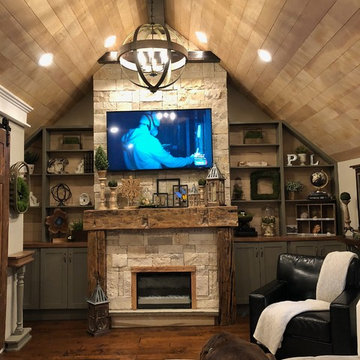
This is our bedroom- When I bought the house 8 years ago I never dreamed that this would be the way the room turned out. The previous had 5 children and only 3 bedrooms, so they put a wall up in the middle of this room. The ceiling was insanely low and it was super dark- We still have some finishing touches, but this space is our favorite in the house and we love relaxing in bed with the fireplace on watching movies.
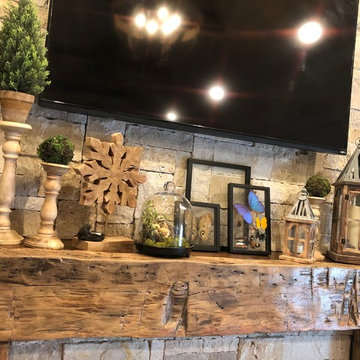
This is our bedroom- When I bought the house 8 years ago I never dreamed that this would be the way the room turned out. The previous had 5 children and only 3 bedrooms, so they put a wall up in the middle of this room. The ceiling was insanely low and it was super dark- We still have some finishing touches, but this space is our favorite in the house and we love relaxing in bed with the fireplace on watching movies.
低価格の、お手頃価格のカントリー風の寝室 (木材の暖炉まわり) の写真
1
