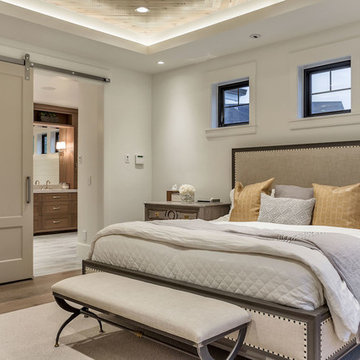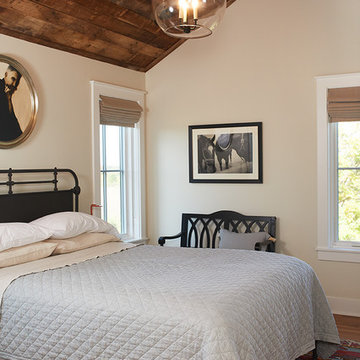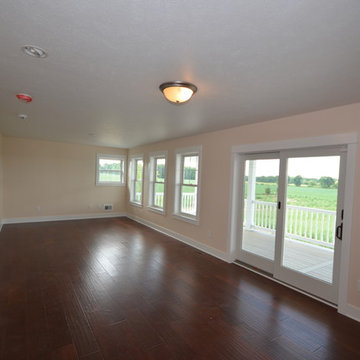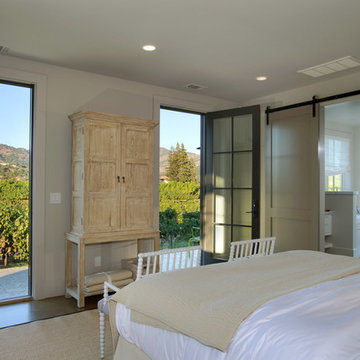ラグジュアリーなブラウンのカントリー風の寝室 (コンクリートの床、濃色無垢フローリング) の写真
絞り込み:
資材コスト
並び替え:今日の人気順
写真 1〜15 枚目(全 15 枚)
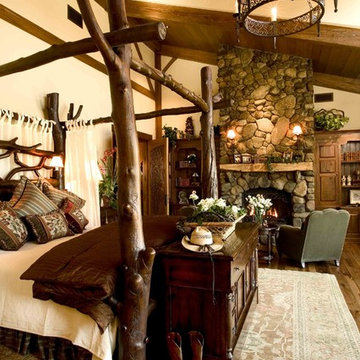
This log bed was custom made to Maraya's
design by a local craftsman for this beautiful rustic walnut ranch in the mountains. The doors to the bedroom behind the bed are handcarved with a tree and animal nature scene. A real stone masonry fireplace with a local natural log mantel was built using local stones. Custom made silk bedding, with wool and silk fabric chairs. Deep brown hand knotted wool rug and wrought iron light fixture, custom made for this room.
This rustic working walnut ranch in the mountains features natural wood beams, real stone fireplaces with wrought iron screen doors, antiques made into furniture pieces, and a tree trunk bed. All wrought iron lighting, hand scraped wood cabinets, exposed trusses and wood ceilings give this ranch house a warm, comfortable feel. The powder room shows a wrap around mosaic wainscot of local wildflowers in marble mosaics, the master bath has natural reed and heron tile, reflecting the outdoors right out the windows of this beautiful craftman type home. The kitchen is designed around a custom hand hammered copper hood, and the family room's large TV is hidden behind a roll up painting. Since this is a working farm, their is a fruit room, a small kitchen especially for cleaning the fruit, with an extra thick piece of eucalyptus for the counter top.
Project Location: Santa Barbara, California. Project designed by Maraya Interior Design. From their beautiful resort town of Ojai, they serve clients in Montecito, Hope Ranch, Malibu, Westlake and Calabasas, across the tri-county areas of Santa Barbara, Ventura and Los Angeles, south to Hidden Hills- north through Solvang and more.
Project Location: Santa Barbara, California. Project designed by Maraya Interior Design. From their beautiful resort town of Ojai, they serve clients in Montecito, Hope Ranch, Malibu, Westlake and Calabasas, across the tri-county areas of Santa Barbara, Ventura and Los Angeles, south to Hidden Hills- north through Solvang and more.
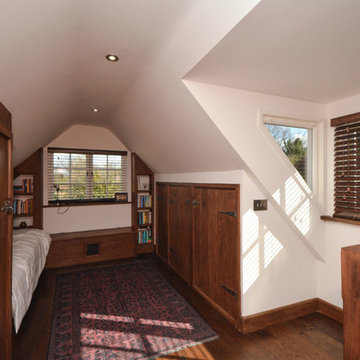
Top Room - Bespoke Cabin Bed, window seat & Hot Cupboard
Photographs - Mike Waterman
ケントにある小さなカントリー風のおしゃれなロフト寝室 (白い壁、濃色無垢フローリング、暖炉なし) のインテリア
ケントにある小さなカントリー風のおしゃれなロフト寝室 (白い壁、濃色無垢フローリング、暖炉なし) のインテリア
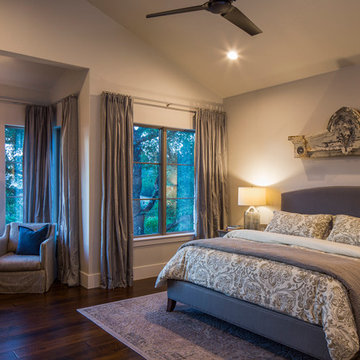
Fine Focus Photography
オースティンにある中くらいなカントリー風のおしゃれな主寝室 (白い壁、濃色無垢フローリング、標準型暖炉、石材の暖炉まわり)
オースティンにある中くらいなカントリー風のおしゃれな主寝室 (白い壁、濃色無垢フローリング、標準型暖炉、石材の暖炉まわり)
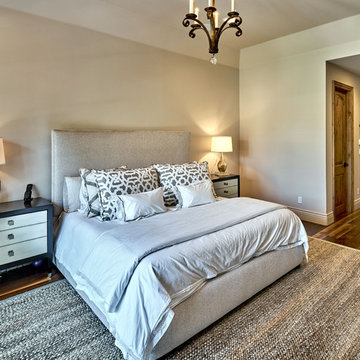
Major Remodel and Addition to a Charming French Country Style Home in Willow Glen
Architect: Robin McCarthy, Arch Studio, Inc.
Construction: Joe Arena Construction
Photography by Mark Pinkerton
Photography by Mark Pinkerton
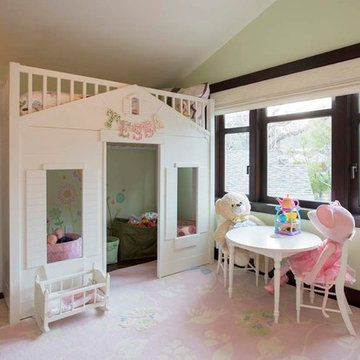
This combination playhouse and bunk bed is perfect for a little girls room. The soft pale blues, greens pinks and white contrast nicely agains the dark wood floors and window trims.
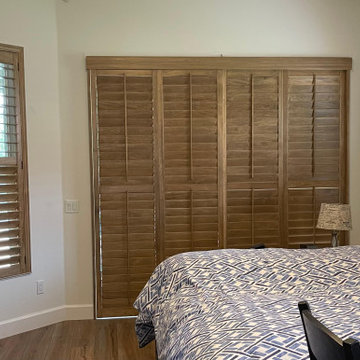
Plantation shutters for sliding glass doors.
With the installation of Plantation shutters, you can enhance energy efficiency by reducing heat transfer. Plantation shutters also reduce glare and UV light penetration, which is especially important here in sunny Florida! For safety, Plantation shutters can be outfitted with child safety locks that keep children away from sliding glass doors even if they are unlocked.
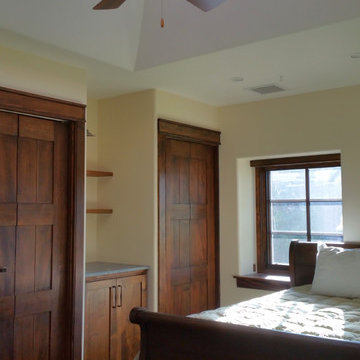
Custom fir bifold doors to match the other doors in the house reflect warm tones in a sunny space. Soapstone top injects a splash of color.
フェニックスにある中くらいなカントリー風のおしゃれな客用寝室 (白い壁、濃色無垢フローリング) のインテリア
フェニックスにある中くらいなカントリー風のおしゃれな客用寝室 (白い壁、濃色無垢フローリング) のインテリア
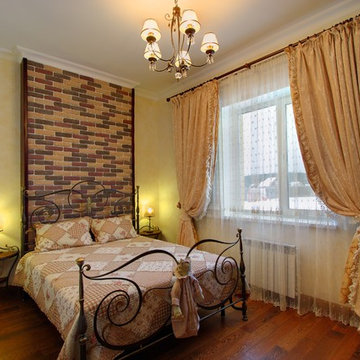
Комната отдыха для гостей.
автор: Алексей Завалишин
エカテリンブルクにある広いカントリー風のおしゃれな客用寝室 (黄色い壁、濃色無垢フローリング、暖炉なし) のインテリア
エカテリンブルクにある広いカントリー風のおしゃれな客用寝室 (黄色い壁、濃色無垢フローリング、暖炉なし) のインテリア
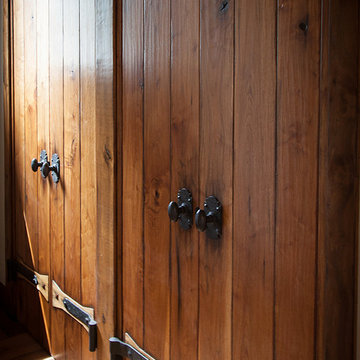
Rustic hand scraped planked doors with hammered wrought iron straps.
Old World European, Country Cottage. Three separate cottages make up this secluded village over looking a private lake in an old German, English, and French stone villa style. Hand scraped arched trusses, wide width random walnut plank flooring, distressed dark stained raised panel cabinetry, and hand carved moldings make these traditional buildings look like they have been here for 100s of years. Newly built of old materials, and old traditional building methods, including arched planked doors, leathered stone counter tops, stone entry, wrought iron straps, and metal beam straps. The Lake House is the first, a Tudor style cottage with a slate roof, 2 bedrooms, view filled living room open to the dining area, all overlooking the lake. European fantasy cottage with hand hewn beams, exposed curved trusses and scraped walnut floors, carved moldings, steel straps, wrought iron lighting and real stone arched fireplace. Dining area next to kitchen in the English Country Cottage. Handscraped walnut random width floors, curved exposed trusses. Wrought iron hardware. The Carriage Home fills in when the kids come home to visit, and holds the garage for the whole idyllic village. This cottage features 2 bedrooms with on suite baths, a large open kitchen, and an warm, comfortable and inviting great room. All overlooking the lake. The third structure is the Wheel House, running a real wonderful old water wheel, and features a private suite upstairs, and a work space downstairs. All homes are slightly different in materials and color, including a few with old terra cotta roofing. Project Location: Ojai, California. Project designed by Maraya Interior Design. From their beautiful resort town of Ojai, they serve clients in Montecito, Hope Ranch, Malibu and Calabasas, across the tri-county area of Santa Barbara, Ventura and Los Angeles, south to Hidden Hills.
Christopher Painter, contractor
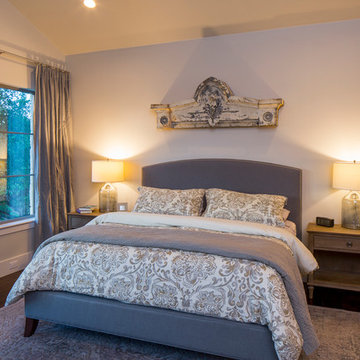
Fine Focus Photography
オースティンにある中くらいなカントリー風のおしゃれな主寝室 (白い壁、濃色無垢フローリング、標準型暖炉、石材の暖炉まわり)
オースティンにある中くらいなカントリー風のおしゃれな主寝室 (白い壁、濃色無垢フローリング、標準型暖炉、石材の暖炉まわり)
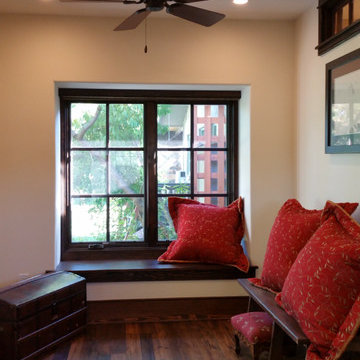
Deep and wide .. a book and a pillow.
Photo: Chalk Hill
フェニックスにある中くらいなカントリー風のおしゃれな主寝室 (白い壁、濃色無垢フローリング)
フェニックスにある中くらいなカントリー風のおしゃれな主寝室 (白い壁、濃色無垢フローリング)
ラグジュアリーなブラウンのカントリー風の寝室 (コンクリートの床、濃色無垢フローリング) の写真
1
