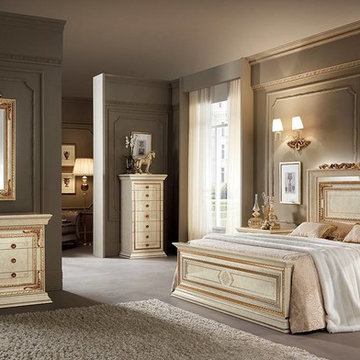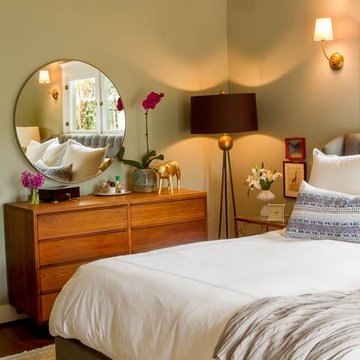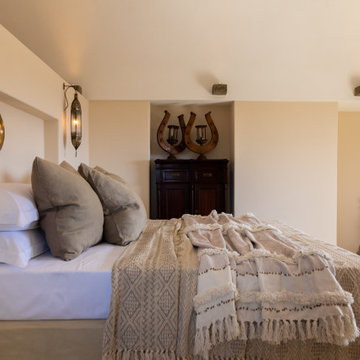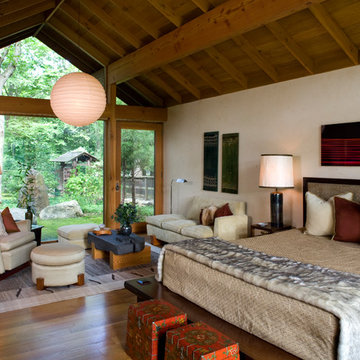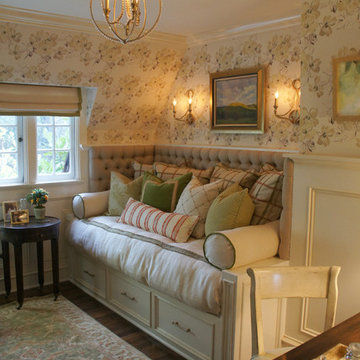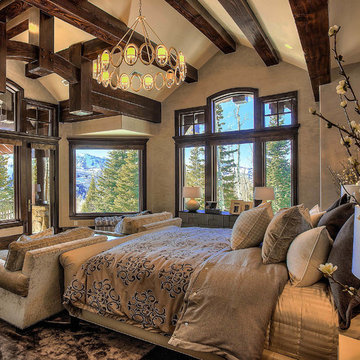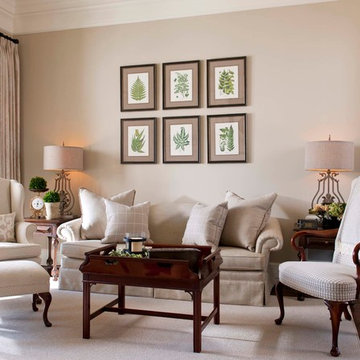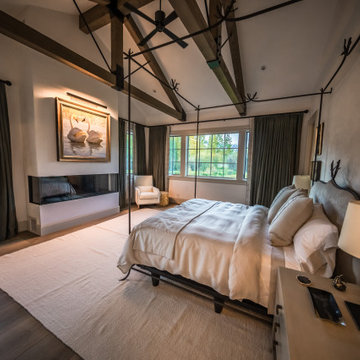ラグジュアリーなブラウンの寝室 (コンクリートの床、濃色無垢フローリング) の写真
絞り込み:
資材コスト
並び替え:今日の人気順
写真 1〜20 枚目(全 800 枚)
1/5

Nestled into sloping topography, the design of this home allows privacy from the street while providing unique vistas throughout the house and to the surrounding hill country and downtown skyline. Layering rooms with each other as well as circulation galleries, insures seclusion while allowing stunning downtown views. The owners' goals of creating a home with a contemporary flow and finish while providing a warm setting for daily life was accomplished through mixing warm natural finishes such as stained wood with gray tones in concrete and local limestone. The home's program also hinged around using both passive and active green features. Sustainable elements include geothermal heating/cooling, rainwater harvesting, spray foam insulation, high efficiency glazing, recessing lower spaces into the hillside on the west side, and roof/overhang design to provide passive solar coverage of walls and windows. The resulting design is a sustainably balanced, visually pleasing home which reflects the lifestyle and needs of the clients.
Photography by Andrew Pogue
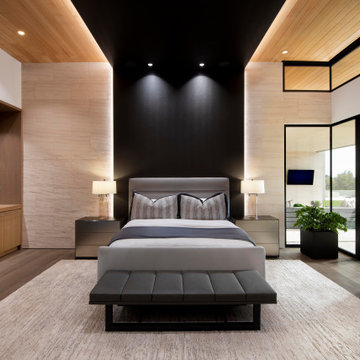
Charcoal-colored leather-like vinyl wallpaper behind the bed and traveling over the ceiling visually anchors the master suite and does double-duty as a dynamic headboard. European oak flooring, limestone walls and Douglas fir ceilings provide warmth.
Project Details // Now and Zen
Renovation, Paradise Valley, Arizona
Architecture: Drewett Works
Builder: Brimley Development
Interior Designer: Ownby Design
Photographer: Dino Tonn
Millwork: Rysso Peters
Limestone (Demitasse) flooring and walls: Solstice Stone
Windows (Arcadia): Elevation Window & Door
Faux plants: Botanical Elegance
https://www.drewettworks.com/now-and-zen/

Contemporary bedroom in Desert Mountain, Scottsdale AZ.Accent wall in 3d wave panels by Interlam. Sectional by Lazar, Drapery fabric by Harlequin, Rug by Kravet, Bedding by Restoration Hardware, Bed, Nightstands, and Dresser by Bolier. Jason Roehner Photography
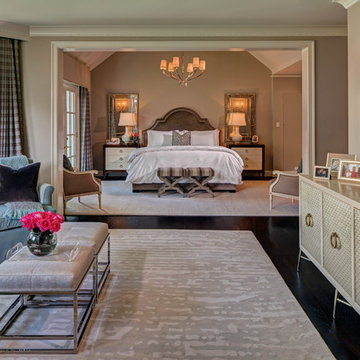
River Oaks, 2014 - Remodel and Additions
ヒューストンにある巨大なトラディショナルスタイルのおしゃれな主寝室 (グレーの壁、濃色無垢フローリング、茶色い床、グレーとブラウン)
ヒューストンにある巨大なトラディショナルスタイルのおしゃれな主寝室 (グレーの壁、濃色無垢フローリング、茶色い床、グレーとブラウン)
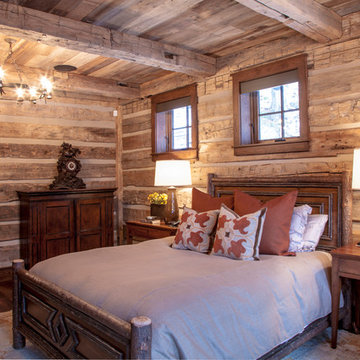
This beautiful lake and snow lodge site on the waters edge of Lake Sunapee, and only one mile from Mt Sunapee Ski and Snowboard Resort. The home features conventional and timber frame construction. MossCreek's exquisite use of exterior materials include poplar bark, antique log siding with dovetail corners, hand cut timber frame, barn board siding and local river stone piers and foundation. Inside, the home features reclaimed barn wood walls, floors and ceilings.
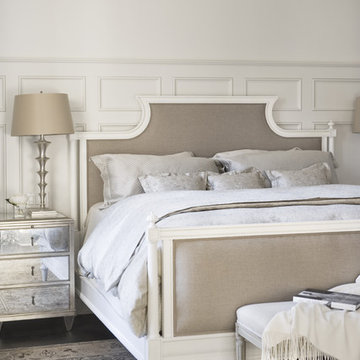
With its cedar shake roof and siding, complemented by Swannanoa stone, this lakeside home conveys the Nantucket style beautifully. The overall home design promises views to be enjoyed inside as well as out with a lovely screened porch with a Chippendale railing.
Throughout the home are unique and striking features. Antique doors frame the opening into the living room from the entry. The living room is anchored by an antique mirror integrated into the overmantle of the fireplace.
The kitchen is designed for functionality with a 48” Subzero refrigerator and Wolf range. Add in the marble countertops and industrial pendants over the large island and you have a stunning area. Antique lighting and a 19th century armoire are paired with painted paneling to give an edge to the much-loved Nantucket style in the master. Marble tile and heated floors give way to an amazing stainless steel freestanding tub in the master bath.
Rachael Boling Photography
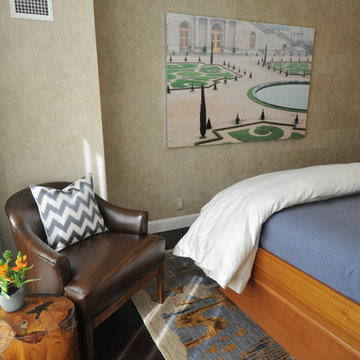
Photo Credit: Betsy Bassett
ボストンにある中くらいなコンテンポラリースタイルのおしゃれな客用寝室 (ベージュの壁、濃色無垢フローリング、暖炉なし、茶色い床)
ボストンにある中くらいなコンテンポラリースタイルのおしゃれな客用寝室 (ベージュの壁、濃色無垢フローリング、暖炉なし、茶色い床)
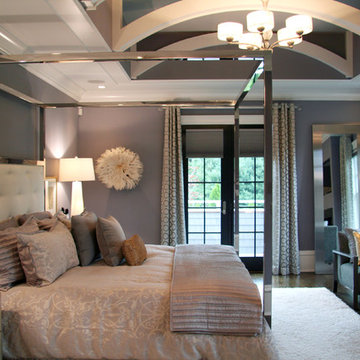
Nothing held back in the MASTER SUITE. Here the grey is a more violet version for a more feminine and soothing feel. BUT... It is highly juxtaposed with Modern “in your face” touches. The King Canopy bed is in polished chrome, the leaning Mirror in steel, the metal frame chairs remind you a guy sleeps here too. But again the softness returns with the white Cameroon headdress, the silver leafed bed chests and the sumptuous white shag carpet. And yes... The French doors swing out to a private balcony overlooking the Pool, Patio, and Green Grounds beyond.
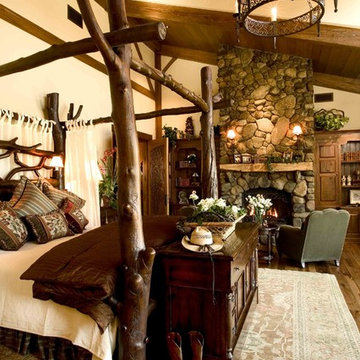
This log bed was custom made to Maraya's
design by a local craftsman for this beautiful rustic walnut ranch in the mountains. The doors to the bedroom behind the bed are handcarved with a tree and animal nature scene. A real stone masonry fireplace with a local natural log mantel was built using local stones. Custom made silk bedding, with wool and silk fabric chairs. Deep brown hand knotted wool rug and wrought iron light fixture, custom made for this room.
This rustic working walnut ranch in the mountains features natural wood beams, real stone fireplaces with wrought iron screen doors, antiques made into furniture pieces, and a tree trunk bed. All wrought iron lighting, hand scraped wood cabinets, exposed trusses and wood ceilings give this ranch house a warm, comfortable feel. The powder room shows a wrap around mosaic wainscot of local wildflowers in marble mosaics, the master bath has natural reed and heron tile, reflecting the outdoors right out the windows of this beautiful craftman type home. The kitchen is designed around a custom hand hammered copper hood, and the family room's large TV is hidden behind a roll up painting. Since this is a working farm, their is a fruit room, a small kitchen especially for cleaning the fruit, with an extra thick piece of eucalyptus for the counter top.
Project Location: Santa Barbara, California. Project designed by Maraya Interior Design. From their beautiful resort town of Ojai, they serve clients in Montecito, Hope Ranch, Malibu, Westlake and Calabasas, across the tri-county areas of Santa Barbara, Ventura and Los Angeles, south to Hidden Hills- north through Solvang and more.
Project Location: Santa Barbara, California. Project designed by Maraya Interior Design. From their beautiful resort town of Ojai, they serve clients in Montecito, Hope Ranch, Malibu, Westlake and Calabasas, across the tri-county areas of Santa Barbara, Ventura and Los Angeles, south to Hidden Hills- north through Solvang and more.
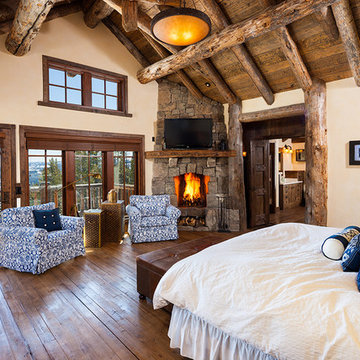
Photos by: Karl Neumann
他の地域にある広いラスティックスタイルのおしゃれな主寝室 (ベージュの壁、濃色無垢フローリング、コーナー設置型暖炉、石材の暖炉まわり)
他の地域にある広いラスティックスタイルのおしゃれな主寝室 (ベージュの壁、濃色無垢フローリング、コーナー設置型暖炉、石材の暖炉まわり)
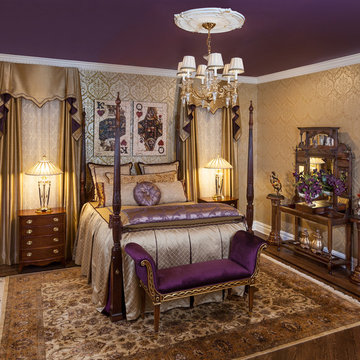
D. Randolph Foulds
シャーロットにある広いトラディショナルスタイルのおしゃれな客用寝室 (ベージュの壁、濃色無垢フローリング、暖炉なし、茶色い床) のインテリア
シャーロットにある広いトラディショナルスタイルのおしゃれな客用寝室 (ベージュの壁、濃色無垢フローリング、暖炉なし、茶色い床) のインテリア
ラグジュアリーなブラウンの寝室 (コンクリートの床、濃色無垢フローリング) の写真
1
