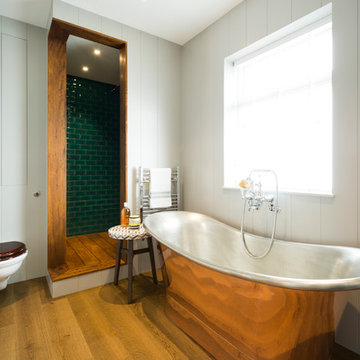カントリー風の浴室・バスルーム (緑のタイル、白い壁) の写真
絞り込み:
資材コスト
並び替え:今日の人気順
写真 1〜20 枚目(全 66 枚)
1/4

ダラスにある中くらいなカントリー風のおしゃれな子供用バスルーム (シェーカースタイル扉のキャビネット、白いキャビネット、ドロップイン型浴槽、アルコーブ型シャワー、緑のタイル、セラミックタイル、白い壁、セラミックタイルの床、アンダーカウンター洗面器、クオーツストーンの洗面台、白い床、白い洗面カウンター、洗面台1つ、造り付け洗面台) の写真

サンディエゴにあるラグジュアリーな広いカントリー風のおしゃれな浴室 (シェーカースタイル扉のキャビネット、緑のキャビネット、バリアフリー、一体型トイレ 、緑のタイル、大理石タイル、白い壁、セラミックタイルの床、アンダーカウンター洗面器、珪岩の洗面台、ベージュの床、シャワーカーテン、白い洗面カウンター、ニッチ、洗面台2つ、造り付け洗面台) の写真

Photography by Brad Knipstein
サンフランシスコにある中くらいなカントリー風のおしゃれな子供用バスルーム (フラットパネル扉のキャビネット、中間色木目調キャビネット、アルコーブ型浴槽、シャワー付き浴槽 、緑のタイル、セラミックタイル、白い壁、磁器タイルの床、横長型シンク、クオーツストーンの洗面台、グレーの床、シャワーカーテン、グレーの洗面カウンター、シャワーベンチ、洗面台1つ、造り付け洗面台) の写真
サンフランシスコにある中くらいなカントリー風のおしゃれな子供用バスルーム (フラットパネル扉のキャビネット、中間色木目調キャビネット、アルコーブ型浴槽、シャワー付き浴槽 、緑のタイル、セラミックタイル、白い壁、磁器タイルの床、横長型シンク、クオーツストーンの洗面台、グレーの床、シャワーカーテン、グレーの洗面カウンター、シャワーベンチ、洗面台1つ、造り付け洗面台) の写真
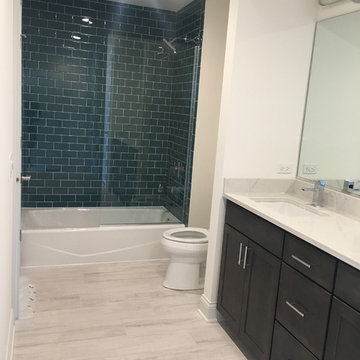
シカゴにある中くらいなカントリー風のおしゃれな子供用バスルーム (シェーカースタイル扉のキャビネット、濃色木目調キャビネット、アルコーブ型浴槽、分離型トイレ、緑のタイル、ガラスタイル、白い壁、磁器タイルの床、アンダーカウンター洗面器、クオーツストーンの洗面台、グレーの床、白い洗面カウンター) の写真

Victor Grandgeorges
パリにあるお手頃価格の中くらいなカントリー風のおしゃれな浴室 (白いキャビネット、アルコーブ型浴槽、シャワー付き浴槽 、緑のタイル、白い壁、ベッセル式洗面器、木製洗面台、ブラウンの洗面カウンター、オープンシェルフ) の写真
パリにあるお手頃価格の中くらいなカントリー風のおしゃれな浴室 (白いキャビネット、アルコーブ型浴槽、シャワー付き浴槽 、緑のタイル、白い壁、ベッセル式洗面器、木製洗面台、ブラウンの洗面カウンター、オープンシェルフ) の写真
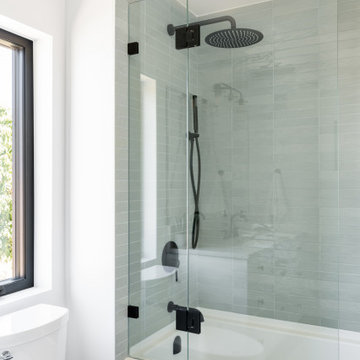
Gorgeous hand made sage green ceramic wall tile, oversized rain shower head, hinged glass enclosure
バンクーバーにある高級な中くらいなカントリー風のおしゃれな子供用バスルーム (シェーカースタイル扉のキャビネット、白いキャビネット、アルコーブ型浴槽、アルコーブ型シャワー、分離型トイレ、緑のタイル、セラミックタイル、白い壁、セラミックタイルの床、アンダーカウンター洗面器、珪岩の洗面台、グレーの床、開き戸のシャワー、グレーの洗面カウンター、洗面台2つ、造り付け洗面台) の写真
バンクーバーにある高級な中くらいなカントリー風のおしゃれな子供用バスルーム (シェーカースタイル扉のキャビネット、白いキャビネット、アルコーブ型浴槽、アルコーブ型シャワー、分離型トイレ、緑のタイル、セラミックタイル、白い壁、セラミックタイルの床、アンダーカウンター洗面器、珪岩の洗面台、グレーの床、開き戸のシャワー、グレーの洗面カウンター、洗面台2つ、造り付け洗面台) の写真
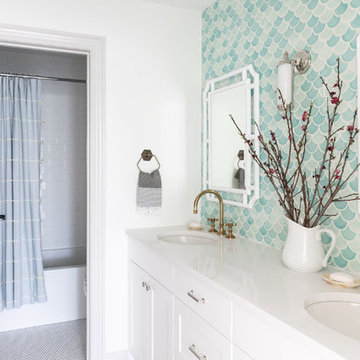
Newly remodeled girls bedroom with new built in window seat, custom bench cushion, custom roman shades, new beaded chandelier, new loop wall to wall carpet. Twin beds with handmade vintage quilts. Photo by Emily Kennedy Photography.
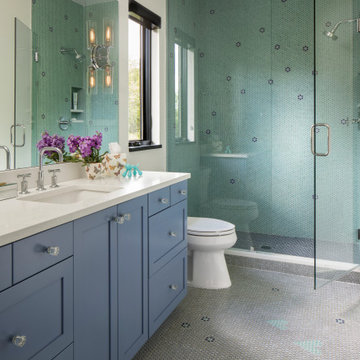
デンバーにあるカントリー風のおしゃれなバスルーム (浴槽なし) (シェーカースタイル扉のキャビネット、青いキャビネット、アルコーブ型シャワー、緑のタイル、モザイクタイル、白い壁、モザイクタイル、アンダーカウンター洗面器、マルチカラーの床、開き戸のシャワー、白い洗面カウンター、造り付け洗面台) の写真
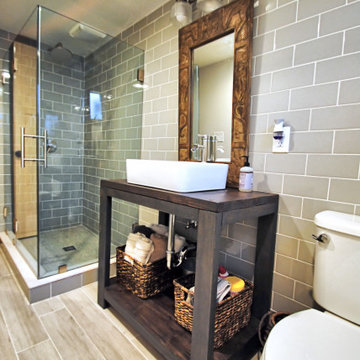
Retro style bathroom. Rustic style bathroom with glass tile walls. Open vanity, wood countertop with trough sink. Penny round tile shower floor.
ニューヨークにあるお手頃価格の小さなカントリー風のおしゃれなマスターバスルーム (オープンシェルフ、グレーのキャビネット、オープン型シャワー、分離型トイレ、緑のタイル、ガラスタイル、白い壁、磁器タイルの床、横長型シンク、木製洗面台、白い床、開き戸のシャワー、ブラウンの洗面カウンター) の写真
ニューヨークにあるお手頃価格の小さなカントリー風のおしゃれなマスターバスルーム (オープンシェルフ、グレーのキャビネット、オープン型シャワー、分離型トイレ、緑のタイル、ガラスタイル、白い壁、磁器タイルの床、横長型シンク、木製洗面台、白い床、開き戸のシャワー、ブラウンの洗面カウンター) の写真
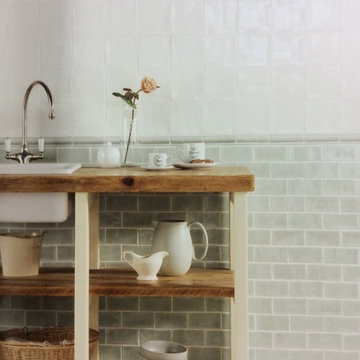
バーリントンにある中くらいなカントリー風のおしゃれな浴室 (オープンシェルフ、中間色木目調キャビネット、緑のタイル、白いタイル、セラミックタイル、白い壁、オーバーカウンターシンク、木製洗面台) の写真

Master bathroom of modern luxury farmhouse in Pass Christian Mississippi photographed for Watters Architecture by Birmingham Alabama based architectural and interiors photographer Tommy Daspit.
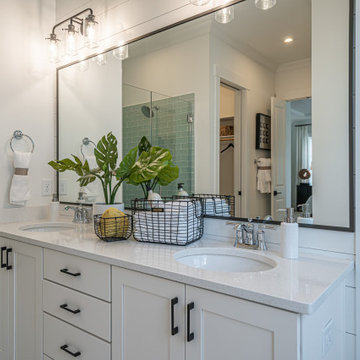
Discover our Grayson at Griffin Square! Located in Wendell, North Carolina, this Grayson plays off the charming features of a coastal farmhouse with shiplap walls and a pop of blue in the kitchen! Fun details fill this home, from the indoor/outdoor fireplace, dog spa, and an entire casita for guests!

サンディエゴにある高級な広いカントリー風のおしゃれなマスターバスルーム (シェーカースタイル扉のキャビネット、白いキャビネット、置き型浴槽、コーナー設置型シャワー、分離型トイレ、緑のタイル、ガラスタイル、白い壁、磁器タイルの床、アンダーカウンター洗面器、クオーツストーンの洗面台、グレーの床、開き戸のシャワー、グレーの洗面カウンター、トイレ室、洗面台2つ、造り付け洗面台) の写真

Built on a unique shaped lot our Wheeler Home hosts a large courtyard and a primary suite on the main level. At 2,400 sq ft, 3 bedrooms, and 2.5 baths the floor plan includes; open concept living, dining, and kitchen, a small office off the front of the home, a detached two car garage, and lots of indoor-outdoor space for a small city lot. This plan also includes a third floor bonus room that could be finished at a later date. We worked within the Developer and Neighborhood Specifications. The plans are now a part of the Wheeler District Portfolio in Downtown OKC.
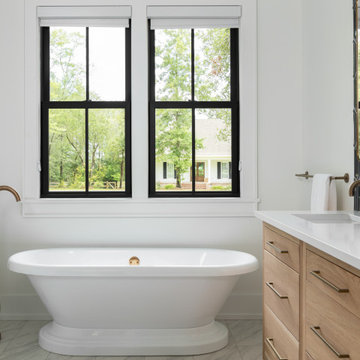
Master bathroom of modern luxury farmhouse in Pass Christian Mississippi photographed for Watters Architecture by Birmingham Alabama based architectural and interiors photographer Tommy Daspit.
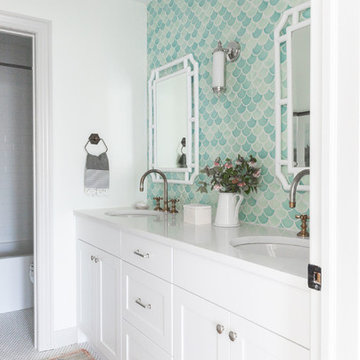
Fun turquoise mermaid tile backsplash in a girls' shared bathroom. Remodeled space includes new custom vanity, lighting, bamboo mirrors, aged brass faucets, penny floor tile, and vintage style runner. Photo by Emily Kennedy Photography.
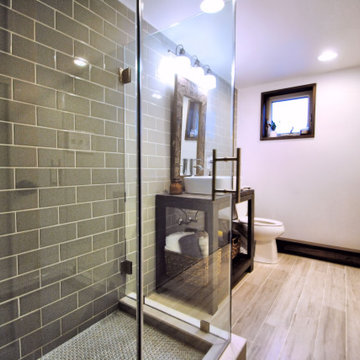
Retro style bathroom. Rustic style bathroom with glass tile walls. Open vanity, wood countertop with trough sink. Penny round tile shower floor.
ニューヨークにあるお手頃価格の小さなカントリー風のおしゃれなマスターバスルーム (オープンシェルフ、グレーのキャビネット、オープン型シャワー、分離型トイレ、緑のタイル、ガラスタイル、白い壁、磁器タイルの床、横長型シンク、木製洗面台、白い床、開き戸のシャワー、ブラウンの洗面カウンター) の写真
ニューヨークにあるお手頃価格の小さなカントリー風のおしゃれなマスターバスルーム (オープンシェルフ、グレーのキャビネット、オープン型シャワー、分離型トイレ、緑のタイル、ガラスタイル、白い壁、磁器タイルの床、横長型シンク、木製洗面台、白い床、開き戸のシャワー、ブラウンの洗面カウンター) の写真
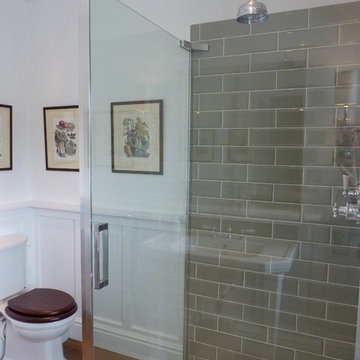
Country bathroom with white wood paneling and white walls. Floor in mid engineered oak. Corner shower enclosure with green metro tiles. Perrin & Rowe shower valve and head. Toilet by Sanitan with hardwood seat. Antique prints surround the walls.
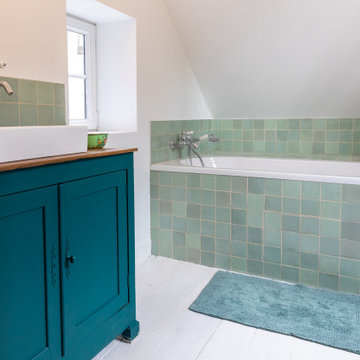
ルアーブルにあるお手頃価格の中くらいなカントリー風のおしゃれな浴室 (インセット扉のキャビネット、青いキャビネット、アンダーマウント型浴槽、シャワー付き浴槽 、分離型トイレ、緑のタイル、セラミックタイル、白い壁、塗装フローリング、ベッセル式洗面器、木製洗面台、白い床、オープンシャワー、ベージュのカウンター、洗面台1つ、独立型洗面台、白い天井) の写真
カントリー風の浴室・バスルーム (緑のタイル、白い壁) の写真
1
