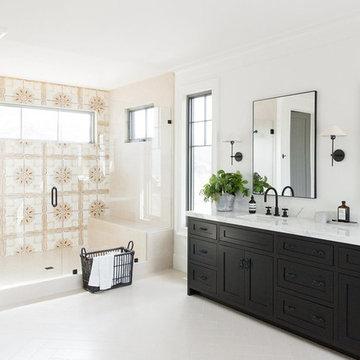カントリー風の浴室・バスルーム (茶色いタイル、マルチカラーのタイル) の写真
絞り込み:
資材コスト
並び替え:今日の人気順
写真 1〜20 枚目(全 1,355 枚)
1/4

Kat Alves-Photography
サクラメントにある高級な小さなカントリー風のおしゃれなバスルーム (浴槽なし) (黒いキャビネット、オープン型シャワー、一体型トイレ 、マルチカラーのタイル、石タイル、白い壁、大理石の床、アンダーカウンター洗面器、大理石の洗面台、フラットパネル扉のキャビネット) の写真
サクラメントにある高級な小さなカントリー風のおしゃれなバスルーム (浴槽なし) (黒いキャビネット、オープン型シャワー、一体型トイレ 、マルチカラーのタイル、石タイル、白い壁、大理石の床、アンダーカウンター洗面器、大理石の洗面台、フラットパネル扉のキャビネット) の写真

This stunning master bathroom features a walk-in shower with mosaic wall tile and a built-in shower bench, custom brass bathroom hardware and marble floors, which we can't get enough of!

Custom master bathroom with large open shower and free standing concrete bathtub, vanity and dual sink areas.
Shower: Custom designed multi-use shower, beautiful marble tile design in quilted patterns as a nod to the farmhouse era. Custom built industrial metal and glass panel. Shower drying area with direct pass though to master closet.
Vanity and dual sink areas: Custom designed modified shaker cabinetry with subtle beveled edges in a beautiful subtle grey/beige paint color, Quartz counter tops with waterfall edge. Custom designed marble back splashes match the shower design, and acrylic hardware add a bit of bling. Beautiful farmhouse themed mirrors and eclectic lighting.
Flooring: Under-flooring temperature control for both heating and cooling, connected through WiFi to weather service. Flooring is beautiful porcelain tiles in wood grain finish.
For more photos of this project visit our website: https://wendyobrienid.com.

A relaxed farmhouse feel was the goal for this bathroom. A free-standing tub rests under two large windows bringing in tons of natural light against a warming two-sided fireplace looking into the primary bedroom. Silvery-blue painted cabinets, nature inspired granite countertop, custom patterned tile backsplash, parquet tile flooring.

CMI Construction converted a small kitchen and office space into the open farmhouse style kitchen the client requested. The remodel also included a master bath update in which the tub was removed to create a large walk-in custom tiled shower.
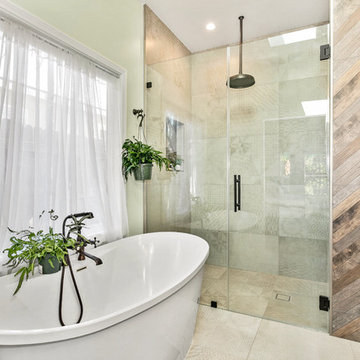
The new master bathroom features a beautiful accent wall and shampoo niche with a reclaimed wood look chevron tiles and patterned porcelain floor tiles, both from Spazio LA Tile Gallery. The distressed wood vanity and floating shelves from Signature Hardware completed the look, and the freestanding tub and skylight kept the place airy and bright. All fixtures are rubbed bronze from Newport Brass to go with the industrial look of the shelves and vanity.
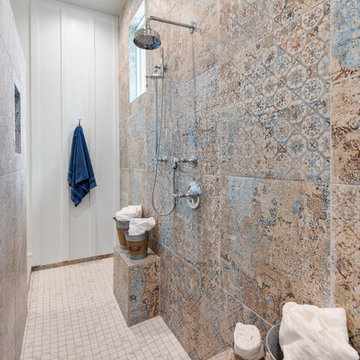
Texas Farmhouse built by Jim Lavender.
オースティンにあるカントリー風のおしゃれな浴室 (洗い場付きシャワー、マルチカラーのタイル、白い壁、ベージュの床、オープンシャワー、白い洗面カウンター) の写真
オースティンにあるカントリー風のおしゃれな浴室 (洗い場付きシャワー、マルチカラーのタイル、白い壁、ベージュの床、オープンシャワー、白い洗面カウンター) の写真

オースティンにあるラグジュアリーな中くらいなカントリー風のおしゃれなバスルーム (浴槽なし) (ベージュの壁、一体型シンク、黒い床、グレーの洗面カウンター、オープンシェルフ、アルコーブ型シャワー、マルチカラーのタイル、ライムストーンタイル、ライムストーンの床、ソープストーンの洗面台、開き戸のシャワー) の写真
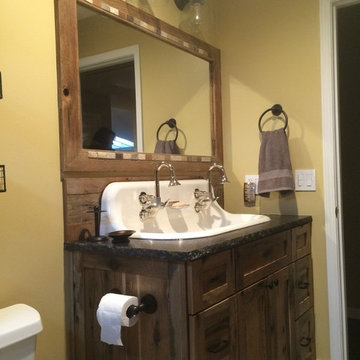
カンザスシティにある高級な中くらいなカントリー風のおしゃれな子供用バスルーム (壁付け型シンク、シェーカースタイル扉のキャビネット、中間色木目調キャビネット、御影石の洗面台、アルコーブ型浴槽、シャワー付き浴槽 、分離型トイレ、茶色いタイル、磁器タイル、ベージュの壁、磁器タイルの床) の写真
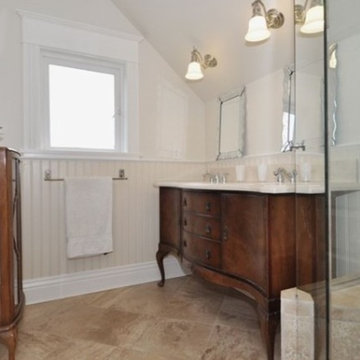
バンクーバーにある中くらいなカントリー風のおしゃれなマスターバスルーム (家具調キャビネット、濃色木目調キャビネット、コーナー設置型シャワー、茶色いタイル、セラミックタイル、白い壁、セラミックタイルの床、アンダーカウンター洗面器、茶色い床、開き戸のシャワー) の写真
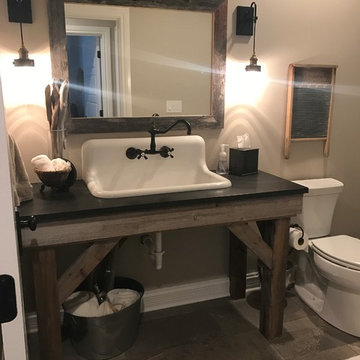
Basement Bathroom w/ Farmhouse Sink and Custom Distressed Vanity
シカゴにある小さなカントリー風のおしゃれな浴室 (オープンシェルフ、ヴィンテージ仕上げキャビネット、分離型トイレ、マルチカラーのタイル、磁器タイル、磁器タイルの床、壁付け型シンク、御影石の洗面台) の写真
シカゴにある小さなカントリー風のおしゃれな浴室 (オープンシェルフ、ヴィンテージ仕上げキャビネット、分離型トイレ、マルチカラーのタイル、磁器タイル、磁器タイルの床、壁付け型シンク、御影石の洗面台) の写真
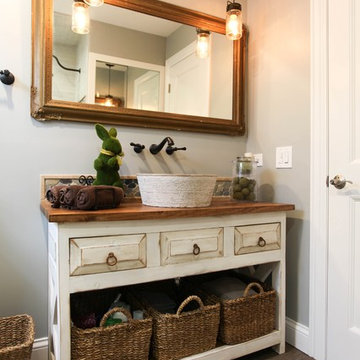
This country chic guest bathroom has a lot of personality thanks to the rustic vanity, the mason jar inspired pendants, the antique mirror, vessel sink and wood inspired floor tile.
Photography by Janee Hartman.
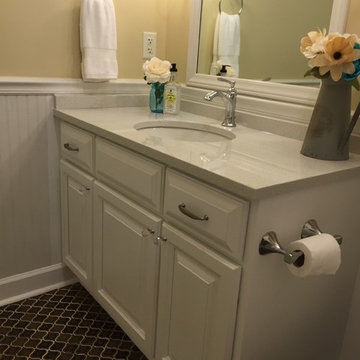
Jessica Strimpfel
チャールストンにある低価格の中くらいなカントリー風のおしゃれな浴室 (アンダーカウンター洗面器、レイズドパネル扉のキャビネット、白いキャビネット、珪岩の洗面台、シャワー付き浴槽 、茶色いタイル、セラミックタイル、黄色い壁、セラミックタイルの床) の写真
チャールストンにある低価格の中くらいなカントリー風のおしゃれな浴室 (アンダーカウンター洗面器、レイズドパネル扉のキャビネット、白いキャビネット、珪岩の洗面台、シャワー付き浴槽 、茶色いタイル、セラミックタイル、黄色い壁、セラミックタイルの床) の写真
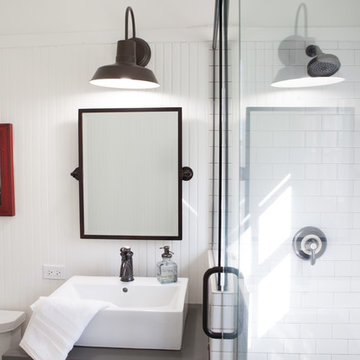
This 1930's Barrington Hills farmhouse was in need of some TLC when it was purchased by this southern family of five who planned to make it their new home. The renovation taken on by Advance Design Studio's designer Scott Christensen and master carpenter Justin Davis included a custom porch, custom built in cabinetry in the living room and children's bedrooms, 2 children's on-suite baths, a guest powder room, a fabulous new master bath with custom closet and makeup area, a new upstairs laundry room, a workout basement, a mud room, new flooring and custom wainscot stairs with planked walls and ceilings throughout the home.
The home's original mechanicals were in dire need of updating, so HVAC, plumbing and electrical were all replaced with newer materials and equipment. A dramatic change to the exterior took place with the addition of a quaint standing seam metal roofed farmhouse porch perfect for sipping lemonade on a lazy hot summer day.
In addition to the changes to the home, a guest house on the property underwent a major transformation as well. Newly outfitted with updated gas and electric, a new stacking washer/dryer space was created along with an updated bath complete with a glass enclosed shower, something the bath did not previously have. A beautiful kitchenette with ample cabinetry space, refrigeration and a sink was transformed as well to provide all the comforts of home for guests visiting at the classic cottage retreat.
The biggest design challenge was to keep in line with the charm the old home possessed, all the while giving the family all the convenience and efficiency of modern functioning amenities. One of the most interesting uses of material was the porcelain "wood-looking" tile used in all the baths and most of the home's common areas. All the efficiency of porcelain tile, with the nostalgic look and feel of worn and weathered hardwood floors. The home’s casual entry has an 8" rustic antique barn wood look porcelain tile in a rich brown to create a warm and welcoming first impression.
Painted distressed cabinetry in muted shades of gray/green was used in the powder room to bring out the rustic feel of the space which was accentuated with wood planked walls and ceilings. Fresh white painted shaker cabinetry was used throughout the rest of the rooms, accentuated by bright chrome fixtures and muted pastel tones to create a calm and relaxing feeling throughout the home.
Custom cabinetry was designed and built by Advance Design specifically for a large 70” TV in the living room, for each of the children’s bedroom’s built in storage, custom closets, and book shelves, and for a mudroom fit with custom niches for each family member by name.
The ample master bath was fitted with double vanity areas in white. A generous shower with a bench features classic white subway tiles and light blue/green glass accents, as well as a large free standing soaking tub nestled under a window with double sconces to dim while relaxing in a luxurious bath. A custom classic white bookcase for plush towels greets you as you enter the sanctuary bath.
Joe Nowak
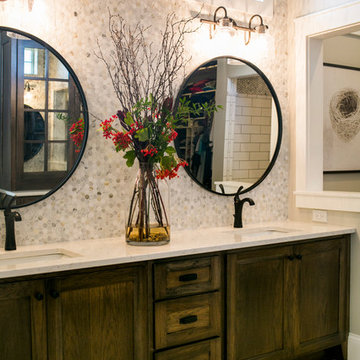
A marble hexagon tile is used on the vanity wall from the countertop all the way to the crown molding. Windows were placed up high to balance the need for privacy and natural light. The ceiling height is 10'. Custom hickory cabinets offer plenty of storage.
photo by: Beth Skogen
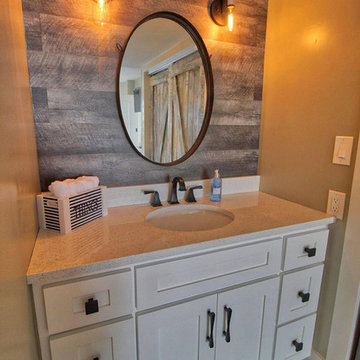
マイアミにある小さなカントリー風のおしゃれなバスルーム (浴槽なし) (シェーカースタイル扉のキャビネット、白いキャビネット、茶色いタイル、グレーの壁、無垢フローリング、アンダーカウンター洗面器、クオーツストーンの洗面台、茶色い床、白い洗面カウンター) の写真

ミネアポリスにあるカントリー風のおしゃれな浴室 (フラットパネル扉のキャビネット、淡色木目調キャビネット、アルコーブ型シャワー、マルチカラーのタイル、青い壁、淡色無垢フローリング、アンダーカウンター洗面器、ベージュの床、オープンシャワー、黒い洗面カウンター、洗面台1つ、造り付け洗面台) の写真

サンフランシスコにある低価格の中くらいなカントリー風のおしゃれな子供用バスルーム (フラットパネル扉のキャビネット、茶色いキャビネット、猫足バスタブ、マルチカラーのタイル、マルチカラーの壁、磁器タイルの床、一体型シンク、大理石の洗面台、マルチカラーの床、グレーの洗面カウンター、トイレ室、独立型洗面台、板張り天井、壁紙) の写真

Interior Designer: Simons Design Studio
Builder: Magleby Construction
Photography: Allison Niccum
ソルトレイクシティにあるカントリー風のおしゃれなバスルーム (浴槽なし) (シェーカースタイル扉のキャビネット、白いキャビネット、シャワー付き浴槽 、一体型トイレ 、マルチカラーのタイル、白い壁、セラミックタイルの床、アンダーカウンター洗面器、ベージュの床、オープンシャワー、ベージュのカウンター) の写真
ソルトレイクシティにあるカントリー風のおしゃれなバスルーム (浴槽なし) (シェーカースタイル扉のキャビネット、白いキャビネット、シャワー付き浴槽 、一体型トイレ 、マルチカラーのタイル、白い壁、セラミックタイルの床、アンダーカウンター洗面器、ベージュの床、オープンシャワー、ベージュのカウンター) の写真
カントリー風の浴室・バスルーム (茶色いタイル、マルチカラーのタイル) の写真
1
