カントリー風の子供用バスルーム・バスルーム (黒い床) の写真
絞り込み:
資材コスト
並び替え:今日の人気順
写真 1〜20 枚目(全 98 枚)
1/4

The homeowners wanted to improve the layout and function of their tired 1980’s bathrooms. The master bath had a huge sunken tub that took up half the floor space and the shower was tiny and in small room with the toilet. We created a new toilet room and moved the shower to allow it to grow in size. This new space is far more in tune with the client’s needs. The kid’s bath was a large space. It only needed to be updated to today’s look and to flow with the rest of the house. The powder room was small, adding the pedestal sink opened it up and the wallpaper and ship lap added the character that it needed

Photo Credit: Pura Soul Photography
サンディエゴにあるラグジュアリーな小さなカントリー風のおしゃれな子供用バスルーム (フラットパネル扉のキャビネット、中間色木目調キャビネット、コーナー型浴槽、アルコーブ型シャワー、分離型トイレ、白いタイル、サブウェイタイル、白い壁、磁器タイルの床、コンソール型シンク、クオーツストーンの洗面台、黒い床、シャワーカーテン、白い洗面カウンター) の写真
サンディエゴにあるラグジュアリーな小さなカントリー風のおしゃれな子供用バスルーム (フラットパネル扉のキャビネット、中間色木目調キャビネット、コーナー型浴槽、アルコーブ型シャワー、分離型トイレ、白いタイル、サブウェイタイル、白い壁、磁器タイルの床、コンソール型シンク、クオーツストーンの洗面台、黒い床、シャワーカーテン、白い洗面カウンター) の写真

The kid's bathroom in the Forest Glen Treehouse has custom millwork, a double trough Kohler Brockway cast iron sink, cement tile floor and subway tile shower surround. We painted all the doors in the house Farrow and Ball Treron. The door knobs ( not shown in the pic) are all crystal with a long oil rubbed bronze backplate.
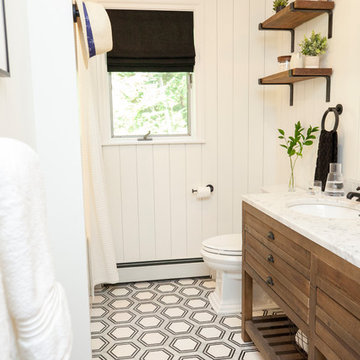
Emma Tannenbaum Photography
ニューヨークにあるお手頃価格の中くらいなカントリー風のおしゃれな子供用バスルーム (ヴィンテージ仕上げキャビネット、アルコーブ型浴槽、シャワー付き浴槽 、分離型トイレ、セラミックタイル、白い壁、大理石の床、アンダーカウンター洗面器、大理石の洗面台、黒い床、シャワーカーテン) の写真
ニューヨークにあるお手頃価格の中くらいなカントリー風のおしゃれな子供用バスルーム (ヴィンテージ仕上げキャビネット、アルコーブ型浴槽、シャワー付き浴槽 、分離型トイレ、セラミックタイル、白い壁、大理石の床、アンダーカウンター洗面器、大理石の洗面台、黒い床、シャワーカーテン) の写真
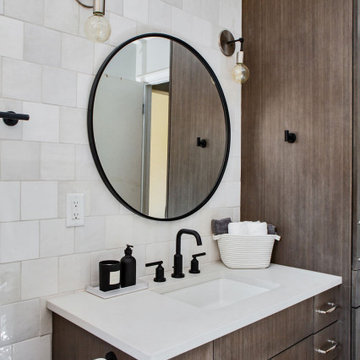
デンバーにあるお手頃価格の中くらいなカントリー風のおしゃれな子供用バスルーム (フラットパネル扉のキャビネット、中間色木目調キャビネット、アルコーブ型浴槽、アルコーブ型シャワー、一体型トイレ 、白いタイル、セラミックタイル、白い壁、モザイクタイル、アンダーカウンター洗面器、クオーツストーンの洗面台、黒い床、シャワーカーテン、白い洗面カウンター、ニッチ、洗面台1つ、造り付け洗面台) の写真

We completed a full refurbishment and the interior design of this bathroom in a family country home in Hampshire.
ハンプシャーにあるお手頃価格の中くらいなカントリー風のおしゃれな子供用バスルーム (置き型浴槽、シャワー付き浴槽 、壁掛け式トイレ、グレーの壁、濃色無垢フローリング、ペデスタルシンク、黒い床、シャワーカーテン、洗面台1つ、表し梁、レンガ壁) の写真
ハンプシャーにあるお手頃価格の中くらいなカントリー風のおしゃれな子供用バスルーム (置き型浴槽、シャワー付き浴槽 、壁掛け式トイレ、グレーの壁、濃色無垢フローリング、ペデスタルシンク、黒い床、シャワーカーテン、洗面台1つ、表し梁、レンガ壁) の写真
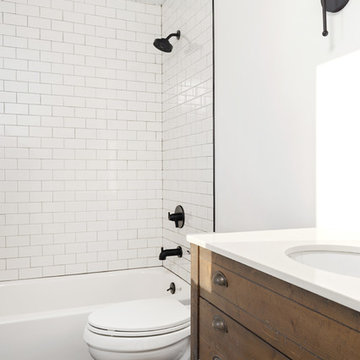
デンバーにあるお手頃価格の中くらいなカントリー風のおしゃれな子供用バスルーム (家具調キャビネット、ヴィンテージ仕上げキャビネット、シャワー付き浴槽 、分離型トイレ、白いタイル、セラミックタイル、白い壁、セラミックタイルの床、アンダーカウンター洗面器、大理石の洗面台、黒い床、ベージュのカウンター) の写真
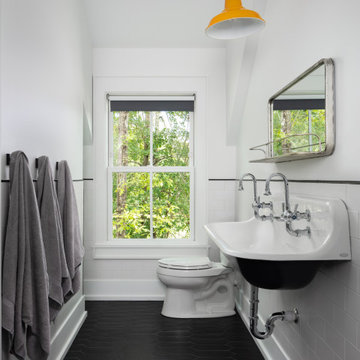
Kid's bathroom of modern luxury farmhouse in Pass Christian Mississippi photographed for Watters Architecture by Birmingham Alabama based architectural and interiors photographer Tommy Daspit.
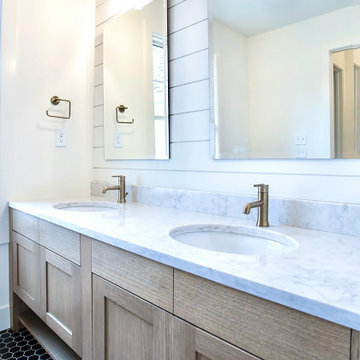
The kids bath features custom made white oak cabinets in front of a shiplap wall. Champagne bronze fixtures accent the clean color pallet.
シカゴにあるお手頃価格の中くらいなカントリー風のおしゃれな子供用バスルーム (シェーカースタイル扉のキャビネット、淡色木目調キャビネット、白い壁、モザイクタイル、アンダーカウンター洗面器、大理石の洗面台、黒い床、白い洗面カウンター、洗面台2つ、独立型洗面台、塗装板張りの壁) の写真
シカゴにあるお手頃価格の中くらいなカントリー風のおしゃれな子供用バスルーム (シェーカースタイル扉のキャビネット、淡色木目調キャビネット、白い壁、モザイクタイル、アンダーカウンター洗面器、大理石の洗面台、黒い床、白い洗面カウンター、洗面台2つ、独立型洗面台、塗装板張りの壁) の写真
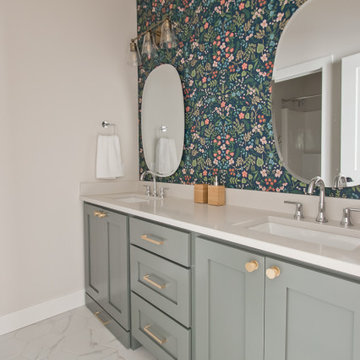
Hexagon Floor Tile by Lungarno, Massa Cararra Hex
他の地域にあるカントリー風のおしゃれな子供用バスルーム (シェーカースタイル扉のキャビネット、緑のキャビネット、白い壁、モザイクタイル、アンダーカウンター洗面器、クオーツストーンの洗面台、黒い床、白い洗面カウンター、洗面台2つ、造り付け洗面台、壁紙) の写真
他の地域にあるカントリー風のおしゃれな子供用バスルーム (シェーカースタイル扉のキャビネット、緑のキャビネット、白い壁、モザイクタイル、アンダーカウンター洗面器、クオーツストーンの洗面台、黒い床、白い洗面カウンター、洗面台2つ、造り付け洗面台、壁紙) の写真
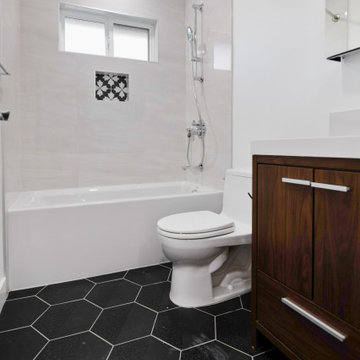
サンフランシスコにあるお手頃価格の小さなカントリー風のおしゃれな子供用バスルーム (フラットパネル扉のキャビネット、濃色木目調キャビネット、アルコーブ型浴槽、シャワー付き浴槽 、一体型トイレ 、白いタイル、磁器タイル、白い壁、磁器タイルの床、オーバーカウンターシンク、クオーツストーンの洗面台、黒い床、シャワーカーテン、白い洗面カウンター、ニッチ、洗面台1つ、独立型洗面台) の写真
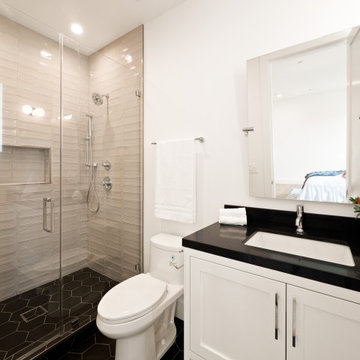
ロサンゼルスにある中くらいなカントリー風のおしゃれな子供用バスルーム (シェーカースタイル扉のキャビネット、白いキャビネット、オープン型シャワー、ベージュのタイル、白い壁、アンダーカウンター洗面器、クオーツストーンの洗面台、黒い床、開き戸のシャワー、黒い洗面カウンター、洗面台1つ、独立型洗面台) の写真
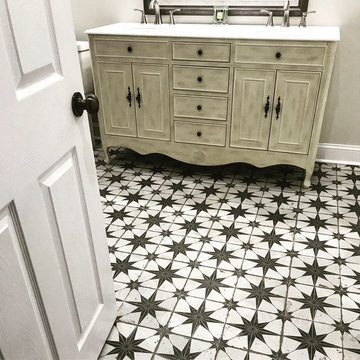
Can you believe this hall bath & laundry room combo was once a kid's bedroom? The black and white starred tile pairs well with the rustic double vanity. To the right (not pictured) are enclosed washer/dryer pair with ample storage above. To the left (not pictured) is a bath/shower with wood like tile surrounding and toilet.
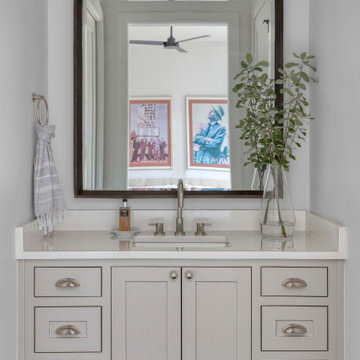
オースティンにあるカントリー風のおしゃれな子供用バスルーム (シェーカースタイル扉のキャビネット、ベージュのキャビネット、白い壁、セラミックタイルの床、アンダーカウンター洗面器、珪岩の洗面台、黒い床、白い洗面カウンター、洗面台1つ、フローティング洗面台) の写真
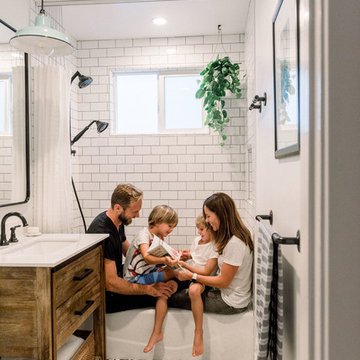
Photo Credit: Pura Soul Photography
サンディエゴにあるラグジュアリーな小さなカントリー風のおしゃれな子供用バスルーム (フラットパネル扉のキャビネット、中間色木目調キャビネット、コーナー型浴槽、アルコーブ型シャワー、分離型トイレ、白いタイル、サブウェイタイル、白い壁、磁器タイルの床、コンソール型シンク、クオーツストーンの洗面台、黒い床、シャワーカーテン、白い洗面カウンター) の写真
サンディエゴにあるラグジュアリーな小さなカントリー風のおしゃれな子供用バスルーム (フラットパネル扉のキャビネット、中間色木目調キャビネット、コーナー型浴槽、アルコーブ型シャワー、分離型トイレ、白いタイル、サブウェイタイル、白い壁、磁器タイルの床、コンソール型シンク、クオーツストーンの洗面台、黒い床、シャワーカーテン、白い洗面カウンター) の写真
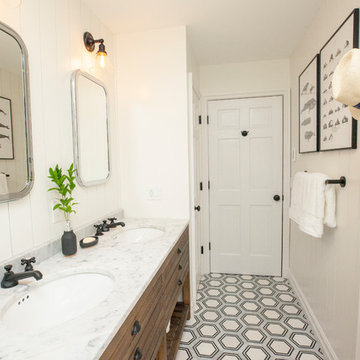
Emma Tannenbaum Photography
ニューヨークにあるお手頃価格の中くらいなカントリー風のおしゃれな子供用バスルーム (ヴィンテージ仕上げキャビネット、アルコーブ型浴槽、シャワー付き浴槽 、分離型トイレ、セラミックタイル、白い壁、大理石の床、アンダーカウンター洗面器、大理石の洗面台、黒い床、シャワーカーテン) の写真
ニューヨークにあるお手頃価格の中くらいなカントリー風のおしゃれな子供用バスルーム (ヴィンテージ仕上げキャビネット、アルコーブ型浴槽、シャワー付き浴槽 、分離型トイレ、セラミックタイル、白い壁、大理石の床、アンダーカウンター洗面器、大理石の洗面台、黒い床、シャワーカーテン) の写真

Peter Giles Photography
サンフランシスコにある小さなカントリー風のおしゃれな子供用バスルーム (シェーカースタイル扉のキャビネット、中間色木目調キャビネット、アルコーブ型浴槽、シャワー付き浴槽 、分離型トイレ、磁器タイル、白い壁、磁器タイルの床、オーバーカウンターシンク、クオーツストーンの洗面台、黒い床、シャワーカーテン、白い洗面カウンター、白いタイル) の写真
サンフランシスコにある小さなカントリー風のおしゃれな子供用バスルーム (シェーカースタイル扉のキャビネット、中間色木目調キャビネット、アルコーブ型浴槽、シャワー付き浴槽 、分離型トイレ、磁器タイル、白い壁、磁器タイルの床、オーバーカウンターシンク、クオーツストーンの洗面台、黒い床、シャワーカーテン、白い洗面カウンター、白いタイル) の写真
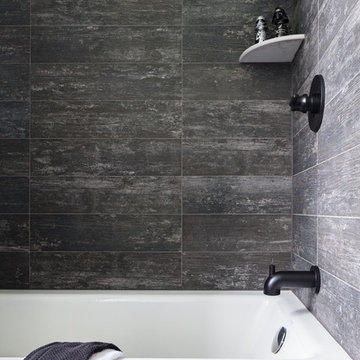
ニューヨークにある低価格の小さなカントリー風のおしゃれな子供用バスルーム (ドロップイン型浴槽、シャワー付き浴槽 、分離型トイレ、黒いタイル、磁器タイル、白い壁、磁器タイルの床、アンダーカウンター洗面器、黒い床、シャワーカーテン) の写真
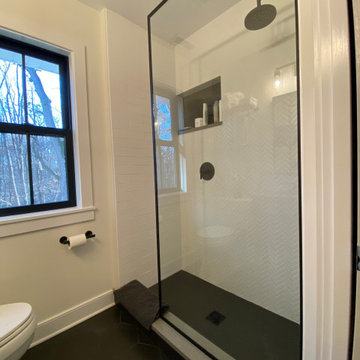
The spare bathroom here features a modern farmhouse style.
Features include a dark wood vanity, large black hex tile, Black penny tile, white herringbone tile, white subway tile, Moen Gibson faucet, Kohler Verticyl Sink, Moen Gibson Package, Kohler Aerie Shower Screen, Kohler Elmbrook toilet, and a classic floor tile.
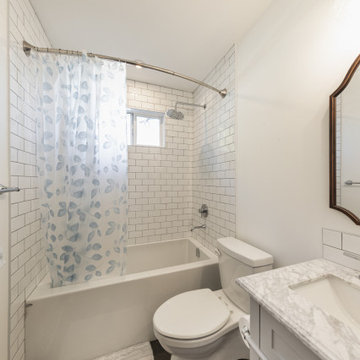
This main floor renovation turned out very unique and elegant. Each room has a beautiful sense of what we would call a modern farmhouse style, and it all came together perfectly. The kitchen is the perfect mix of modern, rustic, and traditional. It has lots of staple elements, such as the black and white cabinets, but also other unique elements, like the lived edge counter and floating shelves. Wall features like the gorgeous wood panelling in the hall all the way up to the ceiling adds a ton of character. The main bathroom is also very classic and simple with white subway tile and beautiful countertops to match. We can't get enough of this one!
カントリー風の子供用バスルーム・バスルーム (黒い床) の写真
1