巨大なカントリー風の浴室・バスルーム (磁器タイルの床) の写真
絞り込み:
資材コスト
並び替え:今日の人気順
写真 1〜20 枚目(全 104 枚)
1/4
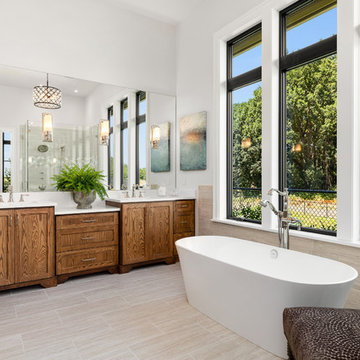
Justin Krug Photography
ポートランドにあるラグジュアリーな巨大なカントリー風のおしゃれなマスターバスルーム (シェーカースタイル扉のキャビネット、中間色木目調キャビネット、置き型浴槽、白い壁、磁器タイルの床、アンダーカウンター洗面器、クオーツストーンの洗面台、グレーの床、白い洗面カウンター) の写真
ポートランドにあるラグジュアリーな巨大なカントリー風のおしゃれなマスターバスルーム (シェーカースタイル扉のキャビネット、中間色木目調キャビネット、置き型浴槽、白い壁、磁器タイルの床、アンダーカウンター洗面器、クオーツストーンの洗面台、グレーの床、白い洗面カウンター) の写真

Complete update on this 'builder-grade' 1990's primary bathroom - not only to improve the look but also the functionality of this room. Such an inspiring and relaxing space now ...
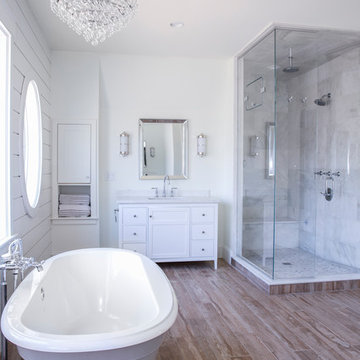
他の地域にある巨大なカントリー風のおしゃれなマスターバスルーム (落し込みパネル扉のキャビネット、白いキャビネット、置き型浴槽、グレーのタイル、大理石タイル、白い壁、磁器タイルの床、大理石の洗面台、ベージュの床、白い洗面カウンター) の写真
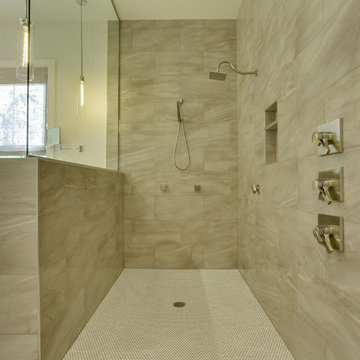
REPIXS
ポートランドにあるラグジュアリーな巨大なカントリー風のおしゃれなマスターバスルーム (シェーカースタイル扉のキャビネット、白いキャビネット、置き型浴槽、オープン型シャワー、一体型トイレ 、グレーのタイル、セラミックタイル、白い壁、磁器タイルの床、ベッセル式洗面器、クオーツストーンの洗面台、グレーの床、オープンシャワー) の写真
ポートランドにあるラグジュアリーな巨大なカントリー風のおしゃれなマスターバスルーム (シェーカースタイル扉のキャビネット、白いキャビネット、置き型浴槽、オープン型シャワー、一体型トイレ 、グレーのタイル、セラミックタイル、白い壁、磁器タイルの床、ベッセル式洗面器、クオーツストーンの洗面台、グレーの床、オープンシャワー) の写真
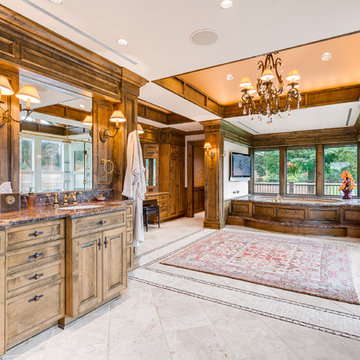
One of the greatest privately owned landscaped properties in the USA on 47 separate land parcels totaling 525 acres. The horticultural collections includes over 3000 planted trees and hundreds of shrubs and flower varieties from around the world. This landscape Art Sanctuary includes private lakes, water features, water falls, creeks andseveral man-madebridges within the Arboretum area. There are also several fenced horse and cattle pastures and 8 miles of hiking and horse back riding trails.The primary residence is 6500 sq/ft with a western design and there are 7 other houses for guests and/or employees. There are many outbuildings including a 12,000 sf show room for vintage cars and carriages. Just north of the house is a private golf driving range, chipping and putting area to PGA Standards; perfect for improving your golf game while at home. A half mile to the west of the primary residence is a 2200 foot landing strip for airplanes; however there is also a roll-away heli-pad next to the primary residence for daily commuting. By helicopter Misty Isle Farms is only 7 minutes to Boeing Airfield, or by Ferry it is only 40 minutes to south Seattle. Rarely does such a large unique Estate so Close to a major city such as Seattle become available. Simply too much to post, please call listing agent for more details.
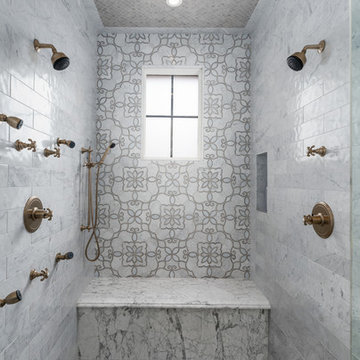
World Renowned Architecture Firm Fratantoni Design created this beautiful home! They design home plans for families all over the world in any size and style. They also have in-house Interior Designer Firm Fratantoni Interior Designers and world class Luxury Home Building Firm Fratantoni Luxury Estates! Hire one or all three companies to design and build and or remodel your home!

This countryside farmhouse was remodeled and added on to by removing an interior wall separating the kitchen from the dining/living room, putting an addition at the porch to extend the kitchen by 10', installing an IKEA kitchen cabinets and custom built island using IKEA boxes, custom IKEA fronts, panels, trim, copper and wood trim exhaust wood, wolf appliances, apron front sink, and quartz countertop. The bathroom was redesigned with relocation of the walk-in shower, and installing a pottery barn vanity. the main space of the house was completed with luxury vinyl plank flooring throughout. A beautiful transformation with gorgeous views of the Willamette Valley.
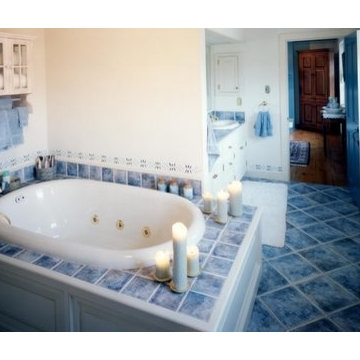
This is the master bathroom. There are individual sink stations in the rear of the photo.
-Randal Bye
フィラデルフィアにあるラグジュアリーな巨大なカントリー風のおしゃれなマスターバスルーム (青いタイル、白い壁、ドロップイン型浴槽、磁器タイル、磁器タイルの床) の写真
フィラデルフィアにあるラグジュアリーな巨大なカントリー風のおしゃれなマスターバスルーム (青いタイル、白い壁、ドロップイン型浴槽、磁器タイル、磁器タイルの床) の写真
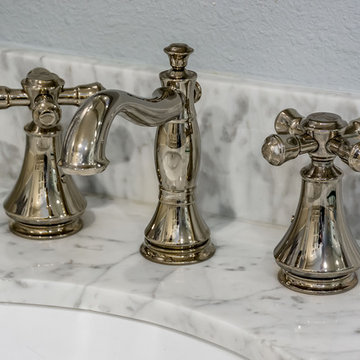
This countryside farmhouse was remodeled and added on to by removing an interior wall separating the kitchen from the dining/living room, putting an addition at the porch to extend the kitchen by 10', installing an IKEA kitchen cabinets and custom built island using IKEA boxes, custom IKEA fronts, panels, trim, copper and wood trim exhaust wood, wolf appliances, apron front sink, and quartz countertop. The bathroom was redesigned with relocation of the walk-in shower, and installing a pottery barn vanity. the main space of the house was completed with luxury vinyl plank flooring throughout. A beautiful transformation with gorgeous views of the Willamette Valley.
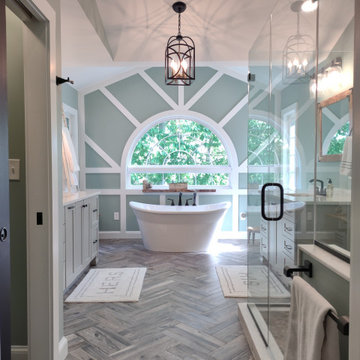
Complete update on this 'builder-grade' 1990's primary bathroom - not only to improve the look but also the functionality of this room. Such an inspiring and relaxing space now ...
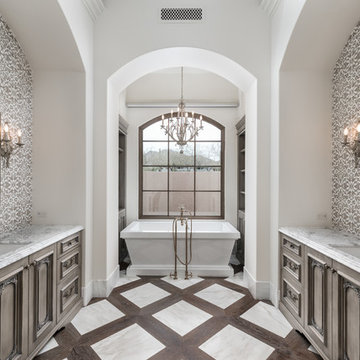
World Renowned Architecture Firm Fratantoni Design created this beautiful home! They design home plans for families all over the world in any size and style. They also have in-house Interior Designer Firm Fratantoni Interior Designers and world class Luxury Home Building Firm Fratantoni Luxury Estates! Hire one or all three companies to design and build and or remodel your home!
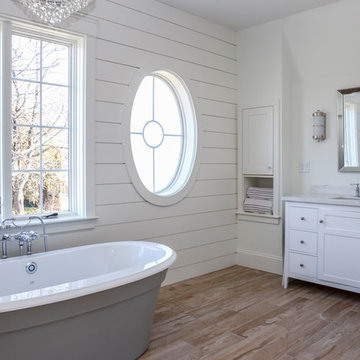
他の地域にある高級な巨大なカントリー風のおしゃれなマスターバスルーム (落し込みパネル扉のキャビネット、白いキャビネット、置き型浴槽、白いタイル、大理石タイル、白い壁、磁器タイルの床、大理石の洗面台、ベージュの床、白い洗面カウンター) の写真
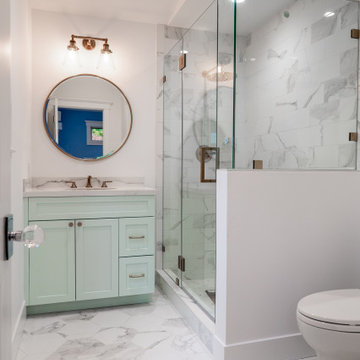
Modern and gorgeous full house remodel.
Cabinets by Diable Valley Cabinetry
Tile and Countertops by Formation Stone
Floors by Dickinson Hardware Flooring
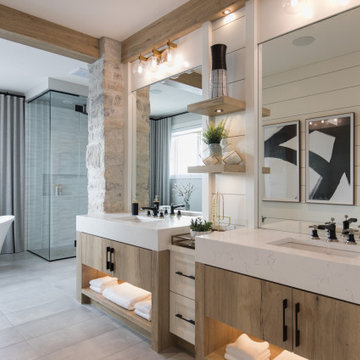
カルガリーにある巨大なカントリー風のおしゃれなマスターバスルーム (シェーカースタイル扉のキャビネット、淡色木目調キャビネット、置き型浴槽、コーナー設置型シャワー、一体型トイレ 、磁器タイル、白い壁、磁器タイルの床、アンダーカウンター洗面器、クオーツストーンの洗面台、グレーの床、開き戸のシャワー、白い洗面カウンター、塗装板張りの壁) の写真
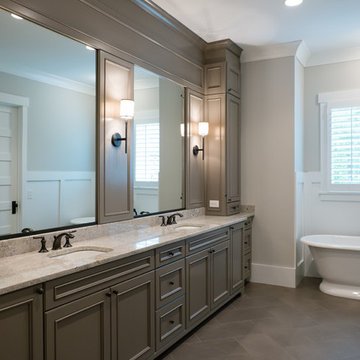
Jason Satterwhite Photography
シャーロットにあるラグジュアリーな巨大なカントリー風のおしゃれなマスターバスルーム (アンダーカウンター洗面器、落し込みパネル扉のキャビネット、御影石の洗面台、置き型浴槽、分離型トイレ、グレーのタイル、磁器タイル、グレーの壁、磁器タイルの床、グレーのキャビネット) の写真
シャーロットにあるラグジュアリーな巨大なカントリー風のおしゃれなマスターバスルーム (アンダーカウンター洗面器、落し込みパネル扉のキャビネット、御影石の洗面台、置き型浴槽、分離型トイレ、グレーのタイル、磁器タイル、グレーの壁、磁器タイルの床、グレーのキャビネット) の写真
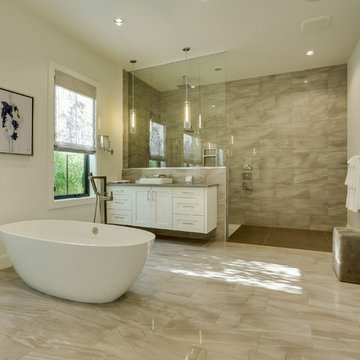
REPIXS
ポートランドにあるラグジュアリーな巨大なカントリー風のおしゃれなマスターバスルーム (シェーカースタイル扉のキャビネット、白いキャビネット、置き型浴槽、オープン型シャワー、一体型トイレ 、グレーのタイル、セラミックタイル、白い壁、磁器タイルの床、ベッセル式洗面器、クオーツストーンの洗面台、グレーの床、オープンシャワー) の写真
ポートランドにあるラグジュアリーな巨大なカントリー風のおしゃれなマスターバスルーム (シェーカースタイル扉のキャビネット、白いキャビネット、置き型浴槽、オープン型シャワー、一体型トイレ 、グレーのタイル、セラミックタイル、白い壁、磁器タイルの床、ベッセル式洗面器、クオーツストーンの洗面台、グレーの床、オープンシャワー) の写真
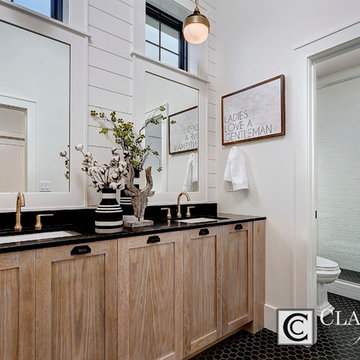
Doug Petersen Photography
ボイシにあるラグジュアリーな巨大なカントリー風のおしゃれなバスルーム (浴槽なし) (シェーカースタイル扉のキャビネット、ヴィンテージ仕上げキャビネット、オープン型シャワー、黒いタイル、磁器タイル、白い壁、磁器タイルの床、アンダーカウンター洗面器、御影石の洗面台) の写真
ボイシにあるラグジュアリーな巨大なカントリー風のおしゃれなバスルーム (浴槽なし) (シェーカースタイル扉のキャビネット、ヴィンテージ仕上げキャビネット、オープン型シャワー、黒いタイル、磁器タイル、白い壁、磁器タイルの床、アンダーカウンター洗面器、御影石の洗面台) の写真
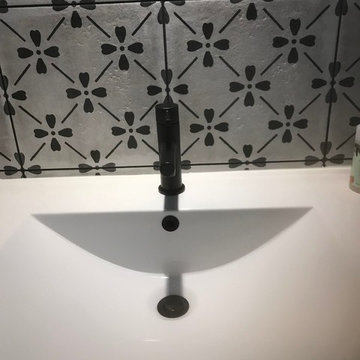
Designer: Hope Garcia
Vanity: TBD
Faucets: Moen
Wall Tiles: Bedrosians
サンフランシスコにあるラグジュアリーな巨大なカントリー風のおしゃれな浴室 (家具調キャビネット、黒いキャビネット、モノトーンのタイル、磁器タイル、磁器タイルの床、一体型シンク、人工大理石カウンター、黒い床、白い洗面カウンター) の写真
サンフランシスコにあるラグジュアリーな巨大なカントリー風のおしゃれな浴室 (家具調キャビネット、黒いキャビネット、モノトーンのタイル、磁器タイル、磁器タイルの床、一体型シンク、人工大理石カウンター、黒い床、白い洗面カウンター) の写真
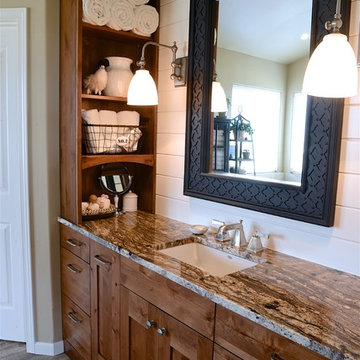
open shelves add handy storage at Her vanity
ポートランドにある高級な巨大なカントリー風のおしゃれなマスターバスルーム (シェーカースタイル扉のキャビネット、ヴィンテージ仕上げキャビネット、コーナー型浴槽、ダブルシャワー、分離型トイレ、茶色いタイル、磁器タイル、ベージュの壁、磁器タイルの床、アンダーカウンター洗面器、御影石の洗面台) の写真
ポートランドにある高級な巨大なカントリー風のおしゃれなマスターバスルーム (シェーカースタイル扉のキャビネット、ヴィンテージ仕上げキャビネット、コーナー型浴槽、ダブルシャワー、分離型トイレ、茶色いタイル、磁器タイル、ベージュの壁、磁器タイルの床、アンダーカウンター洗面器、御影石の洗面台) の写真
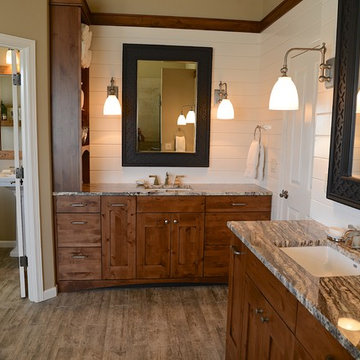
View of Hers and His vanities, with the toilet room/powder bath within a bath in the background
ポートランドにある高級な巨大なカントリー風のおしゃれなマスターバスルーム (シェーカースタイル扉のキャビネット、ヴィンテージ仕上げキャビネット、コーナー型浴槽、ダブルシャワー、分離型トイレ、茶色いタイル、磁器タイル、ベージュの壁、磁器タイルの床、アンダーカウンター洗面器、御影石の洗面台) の写真
ポートランドにある高級な巨大なカントリー風のおしゃれなマスターバスルーム (シェーカースタイル扉のキャビネット、ヴィンテージ仕上げキャビネット、コーナー型浴槽、ダブルシャワー、分離型トイレ、茶色いタイル、磁器タイル、ベージュの壁、磁器タイルの床、アンダーカウンター洗面器、御影石の洗面台) の写真
巨大なカントリー風の浴室・バスルーム (磁器タイルの床) の写真
1