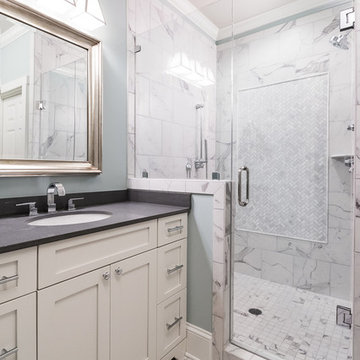巨大なカントリー風の浴室・バスルームの写真
絞り込み:
資材コスト
並び替え:今日の人気順
写真 1〜20 枚目(全 611 枚)
1/3

Complete update on this 'builder-grade' 1990's primary bathroom - not only to improve the look but also the functionality of this room. Such an inspiring and relaxing space now ...

This stunning master bathroom features a walk-in shower with mosaic backsplash / wall tile and a built-in shower bench, custom brass bathroom hardware and marble floors, which we can't get enough of!

シドニーにある巨大なカントリー風のおしゃれなマスターバスルーム (落し込みパネル扉のキャビネット、中間色木目調キャビネット、置き型浴槽、洗い場付きシャワー、ライムストーンタイル、ライムストーンの床、オープンシャワー、洗面台2つ、造り付け洗面台、ベージュのタイル、ベージュの壁、大理石の洗面台、ベージュの床、一体型シンク、マルチカラーの洗面カウンター) の写真

Our clients wanted the ultimate modern farmhouse custom dream home. They found property in the Santa Rosa Valley with an existing house on 3 ½ acres. They could envision a new home with a pool, a barn, and a place to raise horses. JRP and the clients went all in, sparing no expense. Thus, the old house was demolished and the couple’s dream home began to come to fruition.
The result is a simple, contemporary layout with ample light thanks to the open floor plan. When it comes to a modern farmhouse aesthetic, it’s all about neutral hues, wood accents, and furniture with clean lines. Every room is thoughtfully crafted with its own personality. Yet still reflects a bit of that farmhouse charm.
Their considerable-sized kitchen is a union of rustic warmth and industrial simplicity. The all-white shaker cabinetry and subway backsplash light up the room. All white everything complimented by warm wood flooring and matte black fixtures. The stunning custom Raw Urth reclaimed steel hood is also a star focal point in this gorgeous space. Not to mention the wet bar area with its unique open shelves above not one, but two integrated wine chillers. It’s also thoughtfully positioned next to the large pantry with a farmhouse style staple: a sliding barn door.
The master bathroom is relaxation at its finest. Monochromatic colors and a pop of pattern on the floor lend a fashionable look to this private retreat. Matte black finishes stand out against a stark white backsplash, complement charcoal veins in the marble looking countertop, and is cohesive with the entire look. The matte black shower units really add a dramatic finish to this luxurious large walk-in shower.
Photographer: Andrew - OpenHouse VC
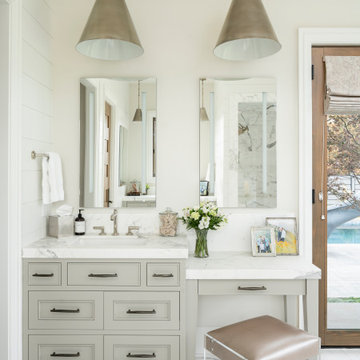
ソルトレイクシティにあるラグジュアリーな巨大なカントリー風のおしゃれなマスターバスルーム (インセット扉のキャビネット、ベージュのキャビネット、置き型浴槽、バリアフリー、一体型トイレ 、白いタイル、大理石タイル、白い壁、大理石の床、アンダーカウンター洗面器、クオーツストーンの洗面台、白い床、開き戸のシャワー、白い洗面カウンター) の写真
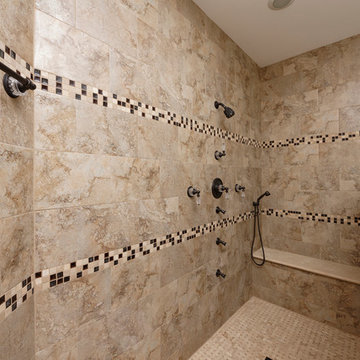
Bob Narod Photographer
ワシントンD.C.にあるラグジュアリーな巨大なカントリー風のおしゃれなマスターバスルーム (家具調キャビネット、濃色木目調キャビネット、バリアフリー、アンダーカウンター洗面器、大理石の洗面台、ベージュの壁、セラミックタイルの床、ベージュの床、開き戸のシャワー) の写真
ワシントンD.C.にあるラグジュアリーな巨大なカントリー風のおしゃれなマスターバスルーム (家具調キャビネット、濃色木目調キャビネット、バリアフリー、アンダーカウンター洗面器、大理石の洗面台、ベージュの壁、セラミックタイルの床、ベージュの床、開き戸のシャワー) の写真

サンフランシスコにある高級な巨大なカントリー風のおしゃれなマスターバスルーム (青いキャビネット、アルコーブ型シャワー、一体型トイレ 、白いタイル、白い壁、ライムストーンの床、オーバーカウンターシンク、大理石の洗面台、グレーの床、開き戸のシャワー、白い洗面カウンター、シャワーベンチ、洗面台1つ、造り付け洗面台、落し込みパネル扉のキャビネット) の写真

他の地域にある高級な巨大なカントリー風のおしゃれなマスターバスルーム (シェーカースタイル扉のキャビネット、中間色木目調キャビネット、置き型浴槽、オープン型シャワー、白い壁、セメントタイルの床、アンダーカウンター洗面器、クオーツストーンの洗面台、マルチカラーの床、オープンシャワー、グレーの洗面カウンター、トイレ室、洗面台2つ、造り付け洗面台) の写真

Inspired by the majesty of the Northern Lights and this family's everlasting love for Disney, this home plays host to enlighteningly open vistas and playful activity. Like its namesake, the beloved Sleeping Beauty, this home embodies family, fantasy and adventure in their truest form. Visions are seldom what they seem, but this home did begin 'Once Upon a Dream'. Welcome, to The Aurora.

This countryside farmhouse was remodeled and added on to by removing an interior wall separating the kitchen from the dining/living room, putting an addition at the porch to extend the kitchen by 10', installing an IKEA kitchen cabinets and custom built island using IKEA boxes, custom IKEA fronts, panels, trim, copper and wood trim exhaust wood, wolf appliances, apron front sink, and quartz countertop. The bathroom was redesigned with relocation of the walk-in shower, and installing a pottery barn vanity. the main space of the house was completed with luxury vinyl plank flooring throughout. A beautiful transformation with gorgeous views of the Willamette Valley.
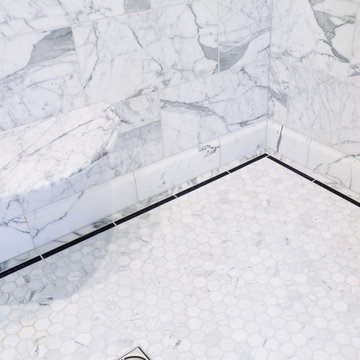
Giancarlo Castelli
クリーブランドにある高級な巨大なカントリー風のおしゃれなマスターバスルーム (落し込みパネル扉のキャビネット、白いキャビネット、ドロップイン型浴槽、ダブルシャワー、白いタイル、大理石タイル、グレーの壁、大理石の床、アンダーカウンター洗面器、大理石の洗面台、白い床、開き戸のシャワー、白い洗面カウンター) の写真
クリーブランドにある高級な巨大なカントリー風のおしゃれなマスターバスルーム (落し込みパネル扉のキャビネット、白いキャビネット、ドロップイン型浴槽、ダブルシャワー、白いタイル、大理石タイル、グレーの壁、大理石の床、アンダーカウンター洗面器、大理石の洗面台、白い床、開き戸のシャワー、白い洗面カウンター) の写真
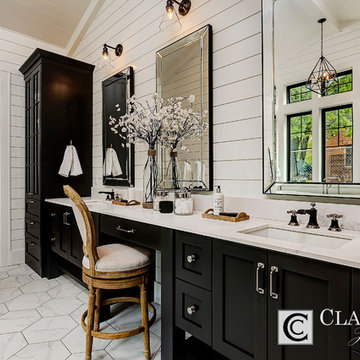
Doug Petersen Photography
ボイシにあるラグジュアリーな巨大なカントリー風のおしゃれなマスターバスルーム (シェーカースタイル扉のキャビネット、黒いキャビネット、置き型浴槽、アルコーブ型シャワー、白いタイル、石タイル、白い壁、大理石の床、アンダーカウンター洗面器、クオーツストーンの洗面台) の写真
ボイシにあるラグジュアリーな巨大なカントリー風のおしゃれなマスターバスルーム (シェーカースタイル扉のキャビネット、黒いキャビネット、置き型浴槽、アルコーブ型シャワー、白いタイル、石タイル、白い壁、大理石の床、アンダーカウンター洗面器、クオーツストーンの洗面台) の写真

ボストンにあるラグジュアリーな巨大なカントリー風のおしゃれなマスターバスルーム (フラットパネル扉のキャビネット、淡色木目調キャビネット、木製洗面台、ドロップイン型浴槽、石スラブタイル、ベージュのカウンター、白い壁、淡色無垢フローリング、ベッセル式洗面器、茶色い床) の写真
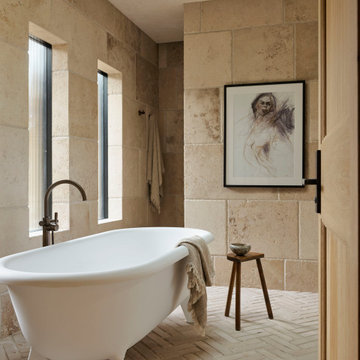
シドニーにある巨大なカントリー風のおしゃれな浴室 (置き型浴槽、アルコーブ型シャワー、ベージュの壁、テラコッタタイルの床、ベージュの床、オープンシャワー) の写真

This home in Napa off Silverado was rebuilt after burning down in the 2017 fires. Architect David Rulon, a former associate of Howard Backen, known for this Napa Valley industrial modern farmhouse style. Composed in mostly a neutral palette, the bones of this house are bathed in diffused natural light pouring in through the clerestory windows. Beautiful textures and the layering of pattern with a mix of materials add drama to a neutral backdrop. The homeowners are pleased with their open floor plan and fluid seating areas, which allow them to entertain large gatherings. The result is an engaging space, a personal sanctuary and a true reflection of it's owners' unique aesthetic.
Inspirational features are metal fireplace surround and book cases as well as Beverage Bar shelving done by Wyatt Studio, painted inset style cabinets by Gamma, moroccan CLE tile backsplash and quartzite countertops.
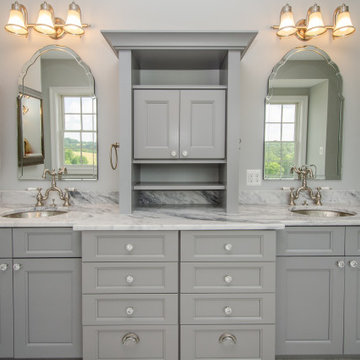
ワシントンD.C.にある巨大なカントリー風のおしゃれなマスターバスルーム (落し込みパネル扉のキャビネット、グレーのキャビネット、グレーの壁、大理石の床、アンダーカウンター洗面器、大理石の洗面台、グレーの床、マルチカラーの洗面カウンター、洗面台2つ、造り付け洗面台) の写真
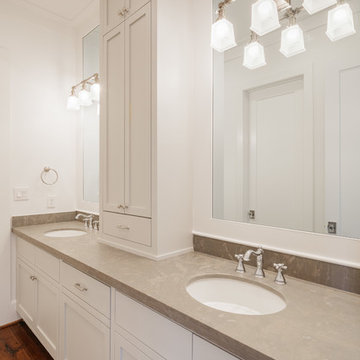
ヒューストンにあるラグジュアリーな巨大なカントリー風のおしゃれな浴室 (フラットパネル扉のキャビネット、グレーのキャビネット、置き型浴槽、濃色無垢フローリング、アンダーカウンター洗面器、大理石の洗面台、茶色い床、グレーの洗面カウンター、洗面台2つ、造り付け洗面台) の写真
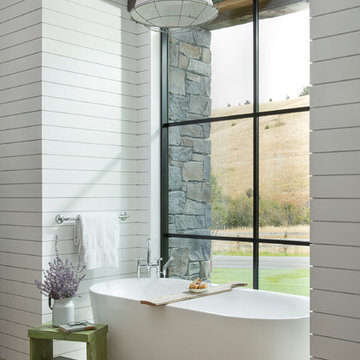
Locati Architects, LongViews Studio
他の地域にある高級な巨大なカントリー風のおしゃれなマスターバスルーム (置き型浴槽、白い壁、淡色無垢フローリング) の写真
他の地域にある高級な巨大なカントリー風のおしゃれなマスターバスルーム (置き型浴槽、白い壁、淡色無垢フローリング) の写真
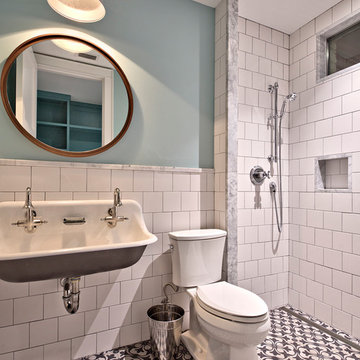
Casey Fry
オースティンにあるラグジュアリーな巨大なカントリー風のおしゃれな浴室 (落し込みパネル扉のキャビネット、紫のキャビネット、アルコーブ型浴槽、オープン型シャワー、一体型トイレ 、マルチカラーのタイル、石タイル、ピンクの壁、大理石の床、アンダーカウンター洗面器、大理石の洗面台) の写真
オースティンにあるラグジュアリーな巨大なカントリー風のおしゃれな浴室 (落し込みパネル扉のキャビネット、紫のキャビネット、アルコーブ型浴槽、オープン型シャワー、一体型トイレ 、マルチカラーのタイル、石タイル、ピンクの壁、大理石の床、アンダーカウンター洗面器、大理石の洗面台) の写真
巨大なカントリー風の浴室・バスルームの写真
1
